409 Foto di palestre in casa con pavimento in cemento e pavimento con piastrelle in ceramica
Filtra anche per:
Budget
Ordina per:Popolari oggi
41 - 60 di 409 foto
1 di 3
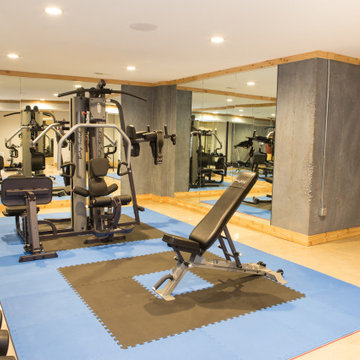
Spacious home gym with padded floors, panel mirrors, and hanging punching bag.
Foto di una sala pesi tradizionale di medie dimensioni con pareti grigie, pavimento in cemento e pavimento beige
Foto di una sala pesi tradizionale di medie dimensioni con pareti grigie, pavimento in cemento e pavimento beige

Lower Level gym area features white oak walls, polished concrete floors, and large, black-framed windows - Scandinavian Modern Interior - Indianapolis, IN - Trader's Point - Architect: HAUS | Architecture For Modern Lifestyles - Construction Manager: WERK | Building Modern - Christopher Short + Paul Reynolds - Photo: HAUS | Architecture
Esempio di una palestra multiuso contemporanea di medie dimensioni con pavimento con piastrelle in ceramica
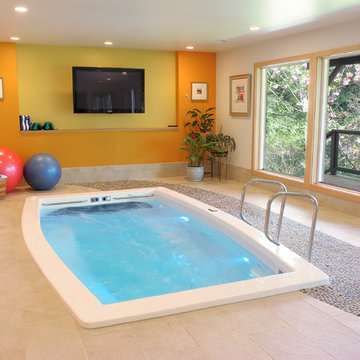
Photo Credit: Jerry and Lois Photography
Ispirazione per una grande palestra in casa contemporanea con pareti gialle e pavimento con piastrelle in ceramica
Ispirazione per una grande palestra in casa contemporanea con pareti gialle e pavimento con piastrelle in ceramica
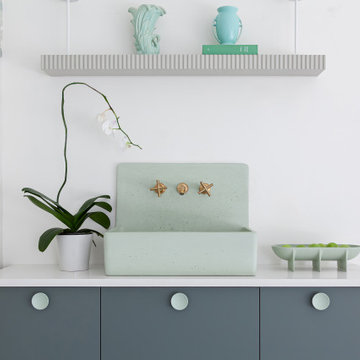
Modern Landscape Design, Indianapolis, Butler-Tarkington Neighborhood - Hara Design LLC (designer) - Christopher Short, Derek Mills, Paul Reynolds, Architects, HAUS Architecture + WERK | Building Modern - Construction Managers - Architect Custom Builders
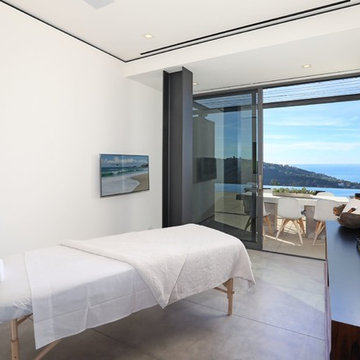
Foto di una palestra in casa minimal con pareti bianche, pavimento in cemento e pavimento marrone
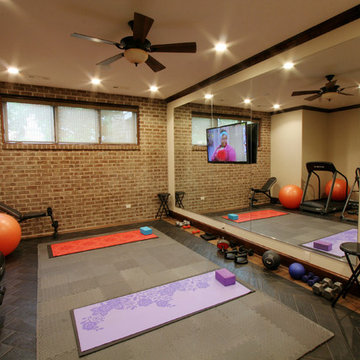
NSPJ Architects / Cathy Kudelko
Idee per uno studio yoga chic con pareti beige e pavimento con piastrelle in ceramica
Idee per uno studio yoga chic con pareti beige e pavimento con piastrelle in ceramica

Galina Coada
Esempio di una palestra in casa minimal con pareti blu e pavimento in cemento
Esempio di una palestra in casa minimal con pareti blu e pavimento in cemento
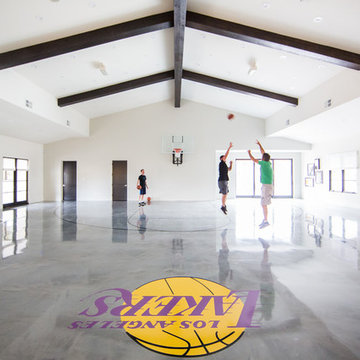
Ryan Garvin
Esempio di un ampio campo sportivo coperto mediterraneo con pareti bianche, pavimento in cemento e pavimento grigio
Esempio di un ampio campo sportivo coperto mediterraneo con pareti bianche, pavimento in cemento e pavimento grigio

Immagine di uno studio yoga stile americano di medie dimensioni con pareti bianche, pavimento in cemento e pavimento bianco

Esempio di una grande palestra multiuso minimal con pareti beige, pavimento in cemento e pavimento marrone
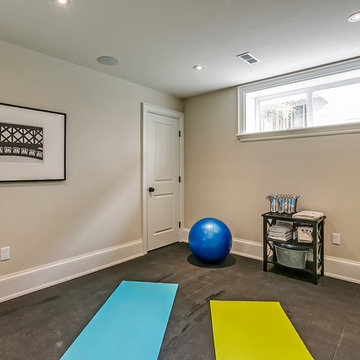
Esempio di una palestra multiuso tradizionale di medie dimensioni con pavimento in cemento, pareti beige e pavimento grigio

The myWall system is the perfect fit for anyone working out from home. The system provides a fully customizable workout area with limited space requirements. The myWall panels are perfect for Yoga and Barre enthusiasts.

Immagine di una palestra multiuso tradizionale di medie dimensioni con pareti grigie, pavimento in cemento e pavimento grigio

Immagine di una piccola sala pesi minimal con pareti beige, pavimento in cemento e pavimento nero
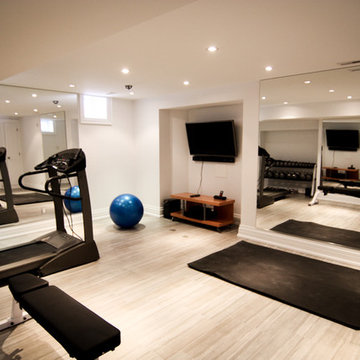
Esempio di una piccola palestra multiuso classica con pareti bianche e pavimento con piastrelle in ceramica
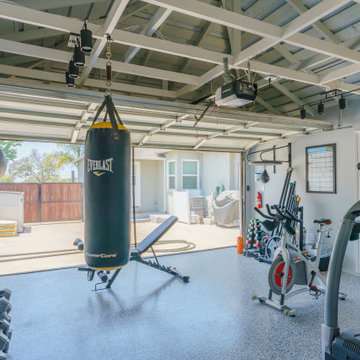
We turned this detached garage into an awesome home gym setup! We changed the flooring into an epoxy floor, perfect for traction! We changed the garage door, added a ceiling frame, installed an A/C unit, and painted the garage. We also integrated an awesome sound system, clock, and tv. Contact us today to set up your free in-home estimate.
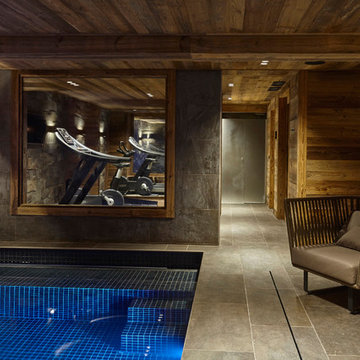
La piscine intérieure de 6,80 x 3 mètres est entourée par un parement pierres naturelles volcaniques, avec vue sur la salle de sport. Espace bar en bouleau et revêtement sol effet pierre. Mobilier Bitta par Rodolfo Dordoni pour Kettal.
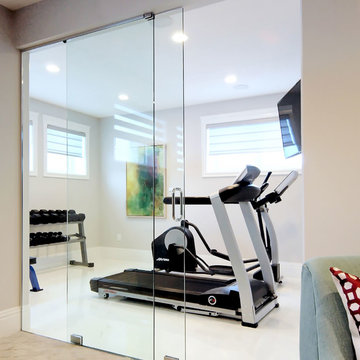
Stonebuilt was thrilled to build Grande Prairie's 2016 Rotary Dream Home. This home is an elegantly styled, fully developed bungalow featuring a barrel vaulted ceiling, stunning central staircase, grand master suite, and a sports lounge and bar downstairs - all built and finished with Stonerbuilt’s first class craftsmanship.
Robyn Salyers Photography

Designed By: Richard Bustos Photos By: Jeri Koegel
Ron and Kathy Chaisson have lived in many homes throughout Orange County, including three homes on the Balboa Peninsula and one at Pelican Crest. But when the “kind of retired” couple, as they describe their current status, decided to finally build their ultimate dream house in the flower streets of Corona del Mar, they opted not to skimp on the amenities. “We wanted this house to have the features of a resort,” says Ron. “So we designed it to have a pool on the roof, five patios, a spa, a gym, water walls in the courtyard, fire-pits and steam showers.”
To bring that five-star level of luxury to their newly constructed home, the couple enlisted Orange County’s top talent, including our very own rock star design consultant Richard Bustos, who worked alongside interior designer Trish Steel and Patterson Custom Homes as well as Brandon Architects. Together the team created a 4,500 square-foot, five-bedroom, seven-and-a-half-bathroom contemporary house where R&R get top billing in almost every room. Two stories tall and with lots of open spaces, it manages to feel spacious despite its narrow location. And from its third floor patio, it boasts panoramic ocean views.
“Overall we wanted this to be contemporary, but we also wanted it to feel warm,” says Ron. Key to creating that look was Richard, who selected the primary pieces from our extensive portfolio of top-quality furnishings. Richard also focused on clean lines and neutral colors to achieve the couple’s modern aesthetic, while allowing both the home’s gorgeous views and Kathy’s art to take center stage.
As for that mahogany-lined elevator? “It’s a requirement,” states Ron. “With three levels, and lots of entertaining, we need that elevator for keeping the bar stocked up at the cabana, and for our big barbecue parties.” He adds, “my wife wears high heels a lot of the time, so riding the elevator instead of taking the stairs makes life that much better for her.”
409 Foto di palestre in casa con pavimento in cemento e pavimento con piastrelle in ceramica
3