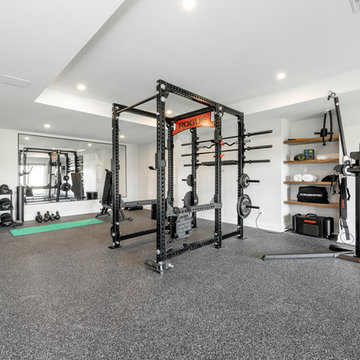1.447 Foto di palestre in casa con pavimento beige e pavimento grigio
Filtra anche per:
Budget
Ordina per:Popolari oggi
121 - 140 di 1.447 foto
1 di 3

Esempio di un grande studio yoga minimal con pareti beige, parquet chiaro, pavimento beige e soffitto ribassato
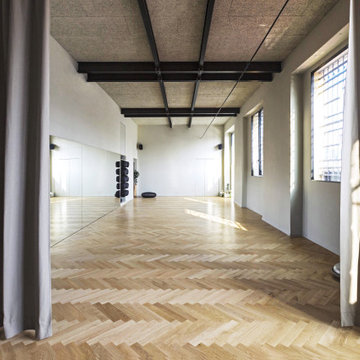
Foto di un grande studio yoga scandinavo con pareti bianche, parquet chiaro e pavimento beige
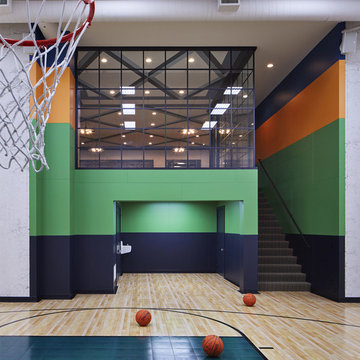
Esempio di un campo sportivo coperto minimal con pareti multicolore, parquet chiaro e pavimento beige

Warmly contemporary, airy, and above all welcoming, this single-family home in the heart of the city blends family-friendly living – and playing – space with rooms designed for large-scale entertaining. As at ease hosting a team’s worth of basketball-dribbling youngsters as it is gathering hundreds of philanthropy-minded guests for worthy causes, it transitions between the two without care or concern. An open floor plan is thoughtfully segmented by custom millwork designed to define spaces, provide storage, and cozy large expanses of space. Sleek, yet never cold, its gallery-like ambiance accommodates an art collection that ranges from the ethnic and organic to the textural, streamlined furniture silhouettes, quietly dynamic fabrics, and an arms-wide-open policy toward the two young boys who call this house home. Of course, like any family home, the kitchen is its heart. Here, linear forms – think wall upon wall of concealed cabinets, hugely paned windows, and an elongated island that seats eight even as it provides generous prep and serving space – define the ultimate in contemporary urban living.
Photo Credit: Werner Straube
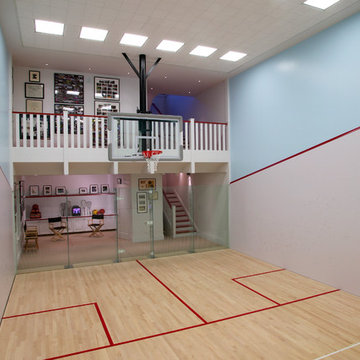
Ispirazione per un grande campo sportivo coperto tradizionale con pareti multicolore, parquet chiaro e pavimento beige
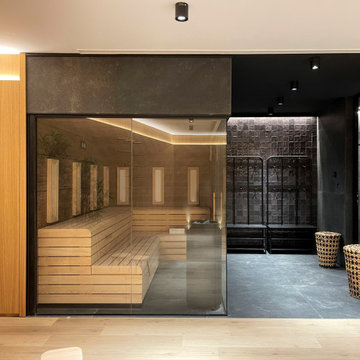
Este espacio era muy poco apetecible porque era grande y frío. Decidimos diseñar un gran gimnasio con paredes paneladas en roble natural, sauna abierta por vidrios y una gran puerta corredera que queda oculta en la pared cuando se necesita.
This space was very unappetizing because it was big and cold. We decided to design a large gym with natural oak paneled walls, a glass-opened sauna and a large sliding door that is hidden in the wall when needed.
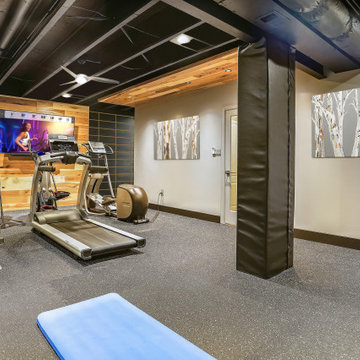
We are excited to share the grand reveal of this fantastic home gym remodel we recently completed. What started as an unfinished basement transformed into a state-of-the-art home gym featuring stunning design elements including hickory wood accents, dramatic charcoal and gold wallpaper, and exposed black ceilings. With all the equipment needed to create a commercial gym experience at home, we added a punching column, rubber flooring, dimmable LED lighting, a ceiling fan, and infrared sauna to relax in after the workout!
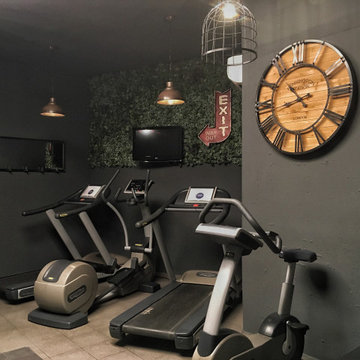
Conversión de un sótano dedicado a almacén a gimnasio professional de estilo industrial, mucho más agradable y chic. Trabajamos con un presupuesto reducido para intentar con lo mínimo hacer el máximo impacto y para eso optamos trabajar mucho el ambiente con la pintura, el espacio se transformó al completo al pintarlo de gris antracita, y el decorarlo con artículos hogareños y cálidos, le acabó de dar el toque para crear un espacio totalmente acogedor.

Idee per una grande palestra multiuso design con pavimento grigio, pareti bianche, pavimento in cemento e soffitto a volta
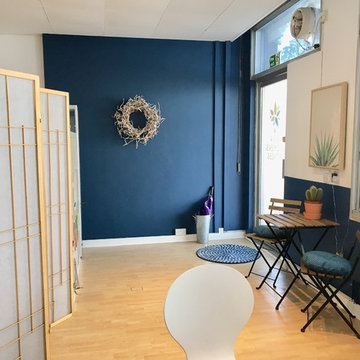
Alexandra Eude
Foto di una palestra in casa scandinava con pareti blu, pavimento in laminato e pavimento beige
Foto di una palestra in casa scandinava con pareti blu, pavimento in laminato e pavimento beige
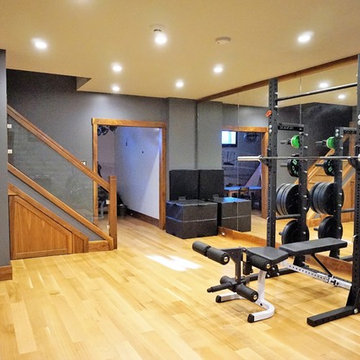
Esempio di una sala pesi stile rurale di medie dimensioni con pareti grigie, parquet chiaro e pavimento beige
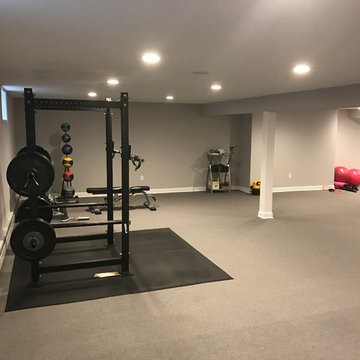
Foto di una grande sala pesi chic con pareti grigie, moquette e pavimento grigio
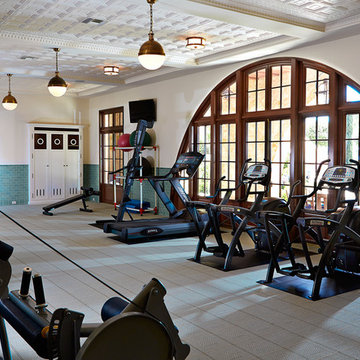
Alvarez Photography
Immagine di una palestra multiuso tradizionale con pareti bianche, moquette e pavimento grigio
Immagine di una palestra multiuso tradizionale con pareti bianche, moquette e pavimento grigio
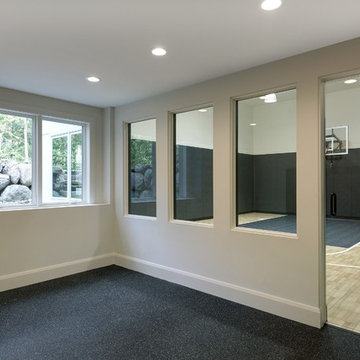
Esempio di un grande campo sportivo coperto design con pareti nere, parquet chiaro e pavimento beige
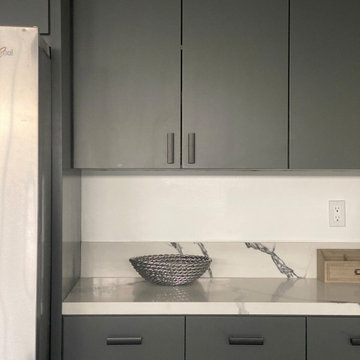
Grey vinyl floors, dark green cabinets, Quartz countertop, black hardware.
Black dutch door, garage door with extra insultation.
Esempio di una palestra multiuso design di medie dimensioni con pareti bianche, pavimento in vinile e pavimento grigio
Esempio di una palestra multiuso design di medie dimensioni con pareti bianche, pavimento in vinile e pavimento grigio
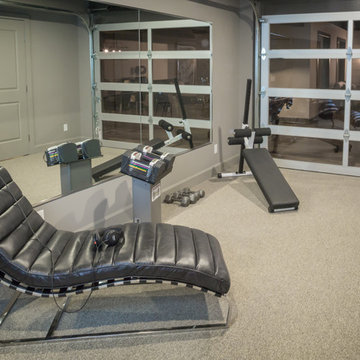
Home gym with glace garage door opening up into the basement
Foto di una palestra multiuso country con pareti grigie e pavimento grigio
Foto di una palestra multiuso country con pareti grigie e pavimento grigio
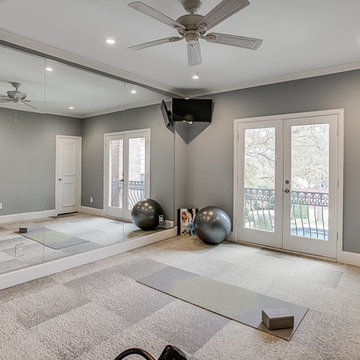
Quality Craftsman Inc is an award-winning Dallas remodeling contractor specializing in custom design work, new home construction, kitchen remodeling, bathroom remodeling, room additions and complete home renovations integrating contemporary stylings and features into existing homes in neighborhoods throughout North Dallas.
How can we help improve your living space?
Ispirazione per una palestra in casa design con pareti bianche e pavimento grigio

Builder: AVB Inc.
Interior Design: Vision Interiors by Visbeen
Photographer: Ashley Avila Photography
The Holloway blends the recent revival of mid-century aesthetics with the timelessness of a country farmhouse. Each façade features playfully arranged windows tucked under steeply pitched gables. Natural wood lapped siding emphasizes this homes more modern elements, while classic white board & batten covers the core of this house. A rustic stone water table wraps around the base and contours down into the rear view-out terrace.
Inside, a wide hallway connects the foyer to the den and living spaces through smooth case-less openings. Featuring a grey stone fireplace, tall windows, and vaulted wood ceiling, the living room bridges between the kitchen and den. The kitchen picks up some mid-century through the use of flat-faced upper and lower cabinets with chrome pulls. Richly toned wood chairs and table cap off the dining room, which is surrounded by windows on three sides. The grand staircase, to the left, is viewable from the outside through a set of giant casement windows on the upper landing. A spacious master suite is situated off of this upper landing. Featuring separate closets, a tiled bath with tub and shower, this suite has a perfect view out to the rear yard through the bedrooms rear windows. All the way upstairs, and to the right of the staircase, is four separate bedrooms. Downstairs, under the master suite, is a gymnasium. This gymnasium is connected to the outdoors through an overhead door and is perfect for athletic activities or storing a boat during cold months. The lower level also features a living room with view out windows and a private guest suite.
1.447 Foto di palestre in casa con pavimento beige e pavimento grigio
7
