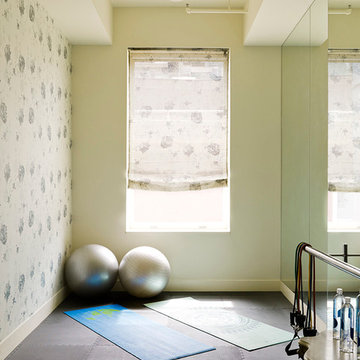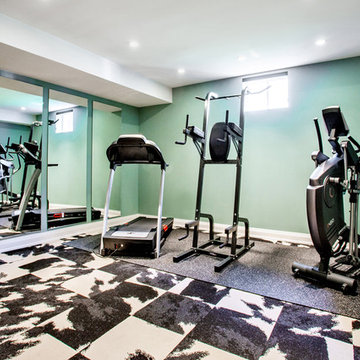407 Foto di palestre in casa con parquet scuro e pavimento con piastrelle in ceramica
Filtra anche per:
Budget
Ordina per:Popolari oggi
141 - 160 di 407 foto
1 di 3
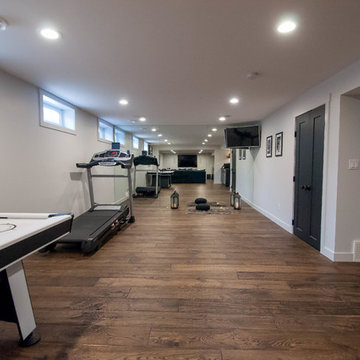
Nicole Reid Photography
Ispirazione per una palestra multiuso chic di medie dimensioni con pareti grigie, parquet scuro e pavimento marrone
Ispirazione per una palestra multiuso chic di medie dimensioni con pareti grigie, parquet scuro e pavimento marrone
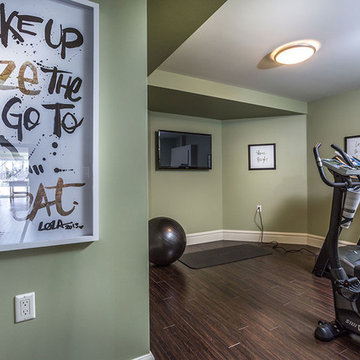
Take a look at this beautiful home gym from QE2 lottery home featuring one of Lauzon's wire brushed red oak hardwood floor.
Ispirazione per una piccola palestra multiuso chic con pareti verdi, parquet scuro e pavimento marrone
Ispirazione per una piccola palestra multiuso chic con pareti verdi, parquet scuro e pavimento marrone
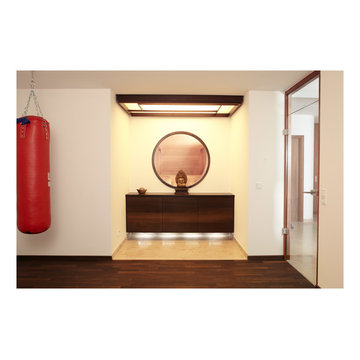
Der Fensterrahmen, das Sideboard und die Lichtdecke sind farblich aufeinander abgestimmt und ergeben ein nobles und stimmiges Bild. Der Blick in die Sauna lädt einen förmlich dazu ein, sich eine Auszeit zu nehmen.
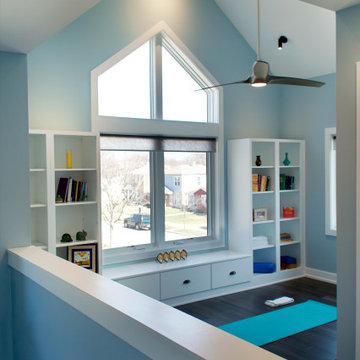
Immagine di una palestra in casa moderna di medie dimensioni con pareti blu, parquet scuro, pavimento marrone e soffitto a volta
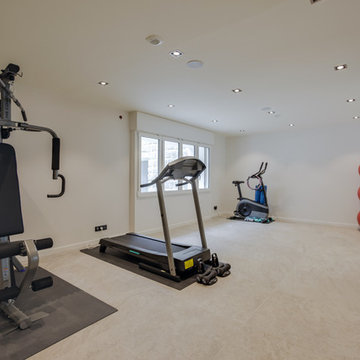
DIDIER GUILLOT
Esempio di una grande palestra in casa design con pareti bianche e pavimento con piastrelle in ceramica
Esempio di una grande palestra in casa design con pareti bianche e pavimento con piastrelle in ceramica

Foto di una palestra multiuso industriale di medie dimensioni con pareti beige, pavimento con piastrelle in ceramica e pavimento multicolore
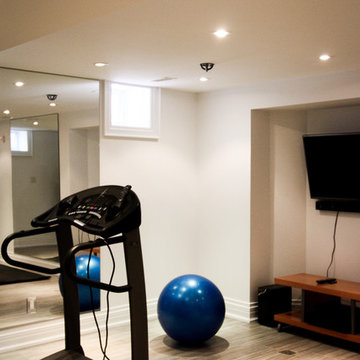
Foto di una piccola palestra multiuso tradizionale con pareti bianche e pavimento con piastrelle in ceramica
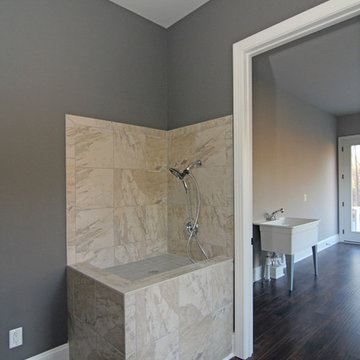
This photo shows a view of the dog room with pet shower, looking into the exercise room on the first floor.
Foto di un'ampia palestra multiuso chic con pareti grigie e parquet scuro
Foto di un'ampia palestra multiuso chic con pareti grigie e parquet scuro
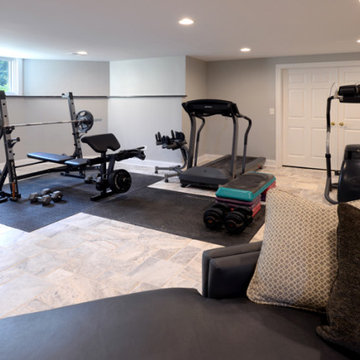
Basement family room offers multiple areas for family entertainment and special interests. The exercise equipment is located in the far corner of the finished space. Health conscious adults can conveniently pursue strength training and physical fitness in the comfort of their own home.
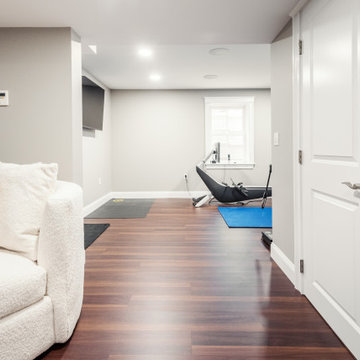
Ispirazione per una grande palestra multiuso country con pareti grigie e parquet scuro
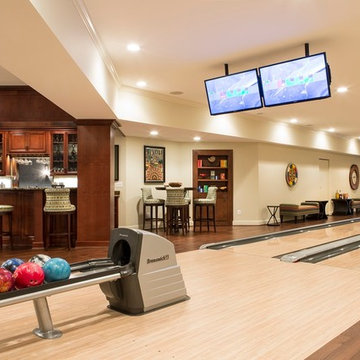
Two lane regulation size bowling alley in the basement! Custom bar and vintage game theme throughout.
Immagine di una palestra in casa chic con pareti beige e parquet scuro
Immagine di una palestra in casa chic con pareti beige e parquet scuro
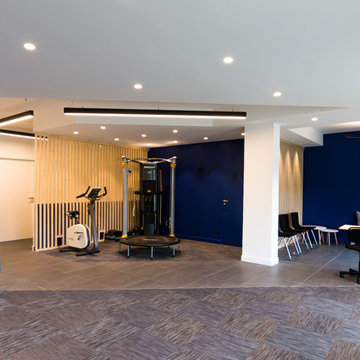
Stéphane KOCYLA
Immagine di una grande palestra in casa design con pareti blu, pavimento con piastrelle in ceramica e pavimento grigio
Immagine di una grande palestra in casa design con pareti blu, pavimento con piastrelle in ceramica e pavimento grigio
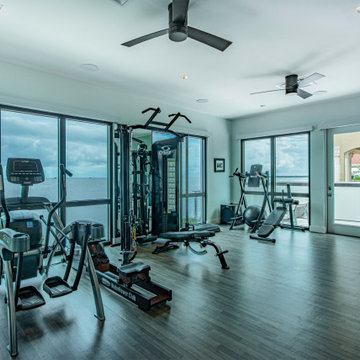
Foto di una grande palestra multiuso contemporanea con pareti bianche, parquet scuro e pavimento marrone
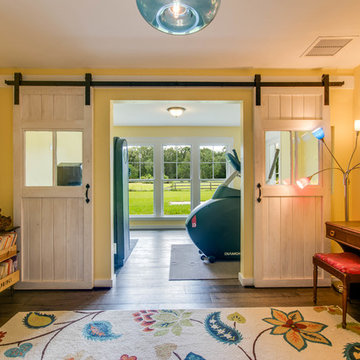
Mark J. Koper
Idee per una sala pesi country con pareti gialle, parquet scuro e pavimento marrone
Idee per una sala pesi country con pareti gialle, parquet scuro e pavimento marrone
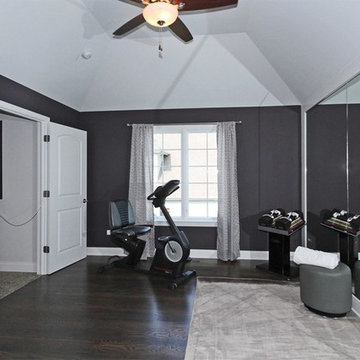
Arundel Custom Home
Ashwood Park
Naperville, IL
Indian Prairie School District 204
Esempio di una grande sala pesi design con parquet scuro e pareti grigie
Esempio di una grande sala pesi design con parquet scuro e pareti grigie

Designed By: Richard Bustos Photos By: Jeri Koegel
Ron and Kathy Chaisson have lived in many homes throughout Orange County, including three homes on the Balboa Peninsula and one at Pelican Crest. But when the “kind of retired” couple, as they describe their current status, decided to finally build their ultimate dream house in the flower streets of Corona del Mar, they opted not to skimp on the amenities. “We wanted this house to have the features of a resort,” says Ron. “So we designed it to have a pool on the roof, five patios, a spa, a gym, water walls in the courtyard, fire-pits and steam showers.”
To bring that five-star level of luxury to their newly constructed home, the couple enlisted Orange County’s top talent, including our very own rock star design consultant Richard Bustos, who worked alongside interior designer Trish Steel and Patterson Custom Homes as well as Brandon Architects. Together the team created a 4,500 square-foot, five-bedroom, seven-and-a-half-bathroom contemporary house where R&R get top billing in almost every room. Two stories tall and with lots of open spaces, it manages to feel spacious despite its narrow location. And from its third floor patio, it boasts panoramic ocean views.
“Overall we wanted this to be contemporary, but we also wanted it to feel warm,” says Ron. Key to creating that look was Richard, who selected the primary pieces from our extensive portfolio of top-quality furnishings. Richard also focused on clean lines and neutral colors to achieve the couple’s modern aesthetic, while allowing both the home’s gorgeous views and Kathy’s art to take center stage.
As for that mahogany-lined elevator? “It’s a requirement,” states Ron. “With three levels, and lots of entertaining, we need that elevator for keeping the bar stocked up at the cabana, and for our big barbecue parties.” He adds, “my wife wears high heels a lot of the time, so riding the elevator instead of taking the stairs makes life that much better for her.”
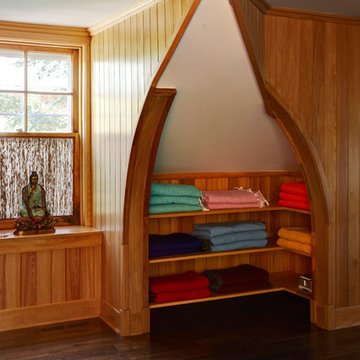
Meticulously-trimmed arched cubbies make perfect use of corner spaces by eliminating opportunities for head-bumping on hard corners while keeping with the design concept.
Photos: Mike Kaskel
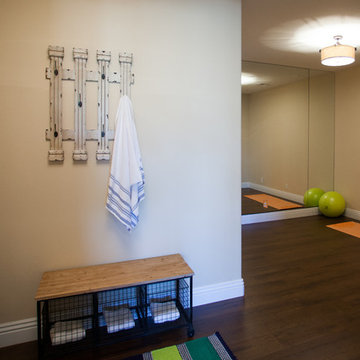
This home wouldn't be complete without a home gym. Perfect for yoga or pilates, this home gym has a wall of mirrors as well as equipment & a rustic towel rack.
407 Foto di palestre in casa con parquet scuro e pavimento con piastrelle in ceramica
8
