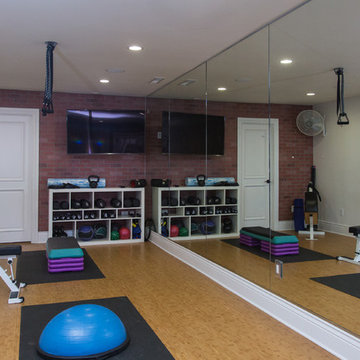1.884 Foto di palestre in casa con pareti viola e pareti bianche
Filtra anche per:
Budget
Ordina per:Popolari oggi
81 - 100 di 1.884 foto
1 di 3
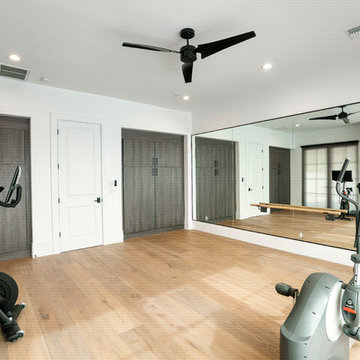
Esempio di una grande palestra multiuso design con pareti bianche, parquet chiaro e pavimento beige
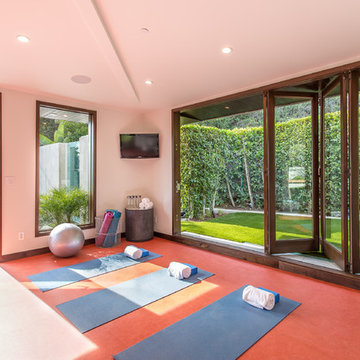
Idee per uno studio yoga minimal di medie dimensioni con pareti bianche e pavimento rosso

As a builder of custom homes primarily on the Northshore of Chicago, Raugstad has been building custom homes, and homes on speculation for three generations. Our commitment is always to the client. From commencement of the project all the way through to completion and the finishing touches, we are right there with you – one hundred percent. As your go-to Northshore Chicago custom home builder, we are proud to put our name on every completed Raugstad home.
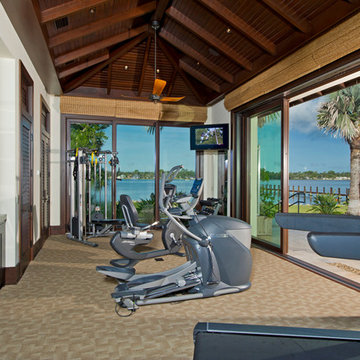
Cuccuiaioni Photography
Immagine di una grande palestra multiuso tropicale con moquette, pareti bianche e pavimento beige
Immagine di una grande palestra multiuso tropicale con moquette, pareti bianche e pavimento beige
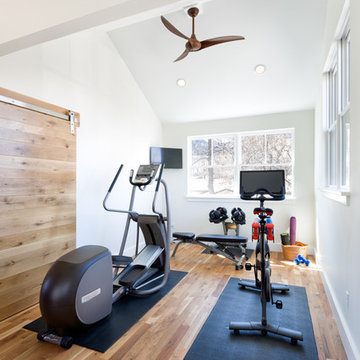
This home gym is the perfect space for a quick workout. Located on the second floor, the room is utilized by the homeowners and created for their lifestyle. The large windows allow for natural light for the perfect workout.
Mark Quentin, StudioQphoto.com

Spacecrafting Photography
Esempio di un grande campo sportivo coperto chic con pareti bianche, pavimento in vinile e pavimento grigio
Esempio di un grande campo sportivo coperto chic con pareti bianche, pavimento in vinile e pavimento grigio
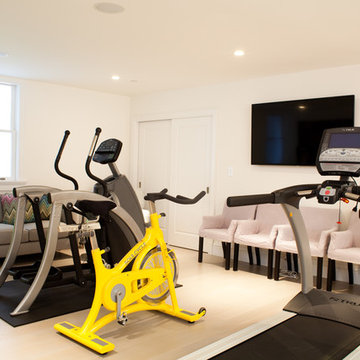
by RIAZ TAPLIN
Esempio di una palestra multiuso contemporanea con pareti bianche e pavimento beige
Esempio di una palestra multiuso contemporanea con pareti bianche e pavimento beige
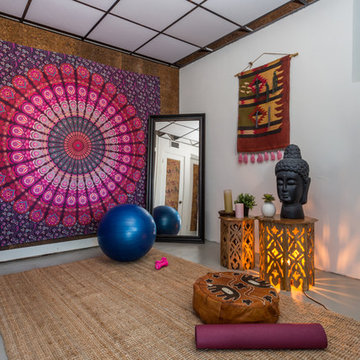
Ispirazione per uno studio yoga etnico con pareti bianche, pavimento in cemento e pavimento grigio

A retired couple desired a valiant master suite in their “forever home”. After living in their mid-century house for many years, they approached our design team with a concept to add a 3rd story suite with sweeping views of Puget sound. Our team stood atop the home’s rooftop with the clients admiring the view that this structural lift would create in enjoyment and value. The only concern was how they and their dear-old dog, would get from their ground floor garage entrance in the daylight basement to this new suite in the sky?
Our CAPS design team specified universal design elements throughout the home, to allow the couple and their 120lb. Pit Bull Terrier to age in place. A new residential elevator added to the westside of the home. Placing the elevator shaft on the exterior of the home minimized the need for interior structural changes.
A shed roof for the addition followed the slope of the site, creating tall walls on the east side of the master suite to allow ample daylight into rooms without sacrificing useable wall space in the closet or bathroom. This kept the western walls low to reduce the amount of direct sunlight from the late afternoon sun, while maximizing the view of the Puget Sound and distant Olympic mountain range.
The master suite is the crowning glory of the redesigned home. The bedroom puts the bed up close to the wide picture window. While soothing violet-colored walls and a plush upholstered headboard have created a bedroom that encourages lounging, including a plush dog bed. A private balcony provides yet another excuse for never leaving the bedroom suite, and clerestory windows between the bedroom and adjacent master bathroom help flood the entire space with natural light.
The master bathroom includes an easy-access shower, his-and-her vanities with motion-sensor toe kick lights, and pops of beachy blue in the tile work and on the ceiling for a spa-like feel.
Some other universal design features in this master suite include wider doorways, accessible balcony, wall mounted vanities, tile and vinyl floor surfaces to reduce transition and pocket doors for easy use.
A large walk-through closet links the bedroom and bathroom, with clerestory windows at the high ceilings The third floor is finished off with a vestibule area with an indoor sauna, and an adjacent entertainment deck with an outdoor kitchen & bar.
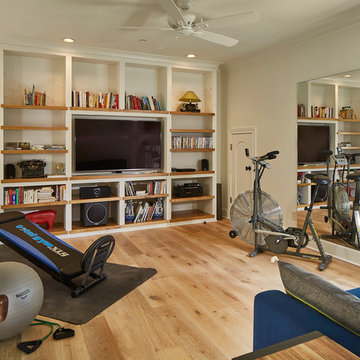
Converted media room to an exercise / sitting room
Esempio di una palestra multiuso tradizionale di medie dimensioni con pareti bianche, parquet chiaro e pavimento beige
Esempio di una palestra multiuso tradizionale di medie dimensioni con pareti bianche, parquet chiaro e pavimento beige
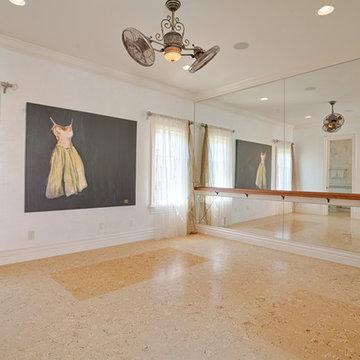
Ispirazione per una grande palestra in casa mediterranea con pareti bianche e pavimento beige
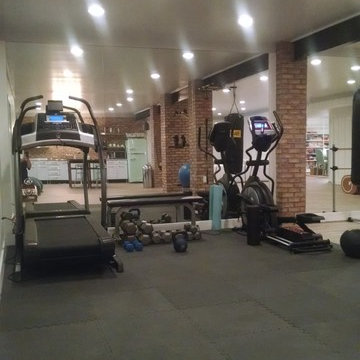
Fitness area with mirrors on the wall
Ispirazione per una palestra multiuso chic di medie dimensioni con pareti bianche, parquet chiaro e pavimento grigio
Ispirazione per una palestra multiuso chic di medie dimensioni con pareti bianche, parquet chiaro e pavimento grigio
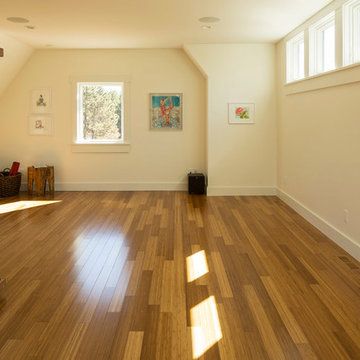
Troy Theis Photography
Foto di uno studio yoga country di medie dimensioni con pareti bianche e parquet chiaro
Foto di uno studio yoga country di medie dimensioni con pareti bianche e parquet chiaro
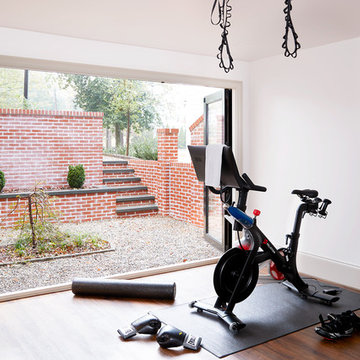
Idee per una palestra in casa classica con pareti bianche, parquet scuro e pavimento marrone
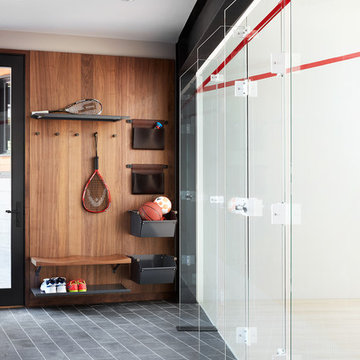
Photo: Lisa Petrole
Immagine di un ampio campo sportivo coperto minimal con pareti bianche e pavimento nero
Immagine di un ampio campo sportivo coperto minimal con pareti bianche e pavimento nero
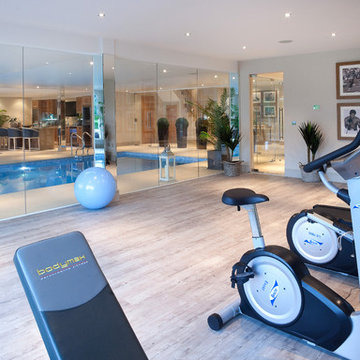
Esempio di una palestra multiuso tradizionale con pareti bianche e parquet chiaro
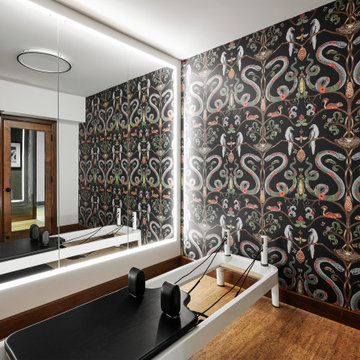
This small but mighty home gym features fun wallpaper, cork flooring, a mirror with a lit reveal, a Swedish ladder system, and custom casework.
Esempio di una piccola palestra in casa contemporanea con pareti bianche, pavimento in sughero e pavimento marrone
Esempio di una piccola palestra in casa contemporanea con pareti bianche, pavimento in sughero e pavimento marrone
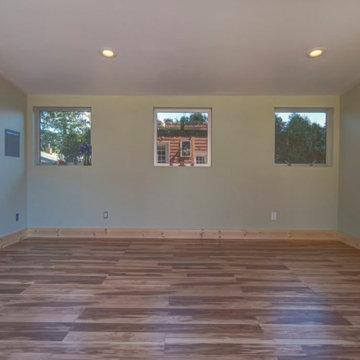
Foto di uno studio yoga moderno di medie dimensioni con pareti bianche, pavimento in legno massello medio e pavimento marrone

Idee per una palestra multiuso chic di medie dimensioni con pareti bianche, parquet chiaro e pavimento beige
1.884 Foto di palestre in casa con pareti viola e pareti bianche
5
