1.884 Foto di palestre in casa con pareti viola e pareti bianche
Filtra anche per:
Budget
Ordina per:Popolari oggi
41 - 60 di 1.884 foto
1 di 3
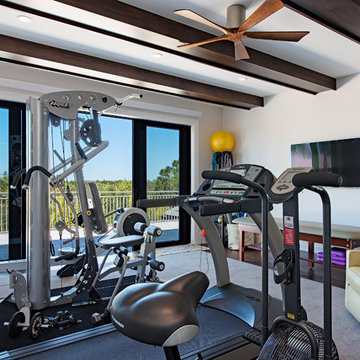
Ispirazione per una palestra multiuso tradizionale con pareti bianche, parquet scuro e pavimento marrone
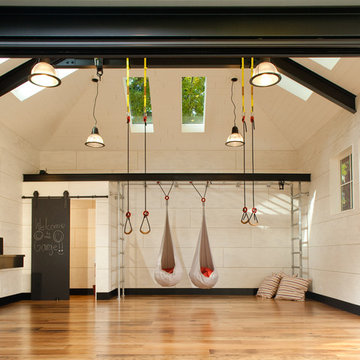
PHOTO: Andrew Buchanan
Idee per una palestra multiuso design con pareti bianche, pavimento in legno massello medio e pavimento marrone
Idee per una palestra multiuso design con pareti bianche, pavimento in legno massello medio e pavimento marrone
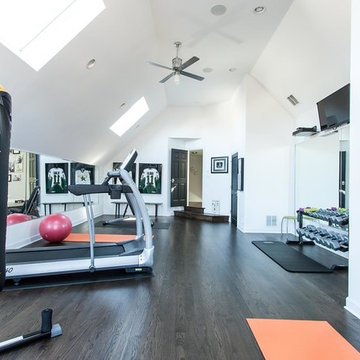
Ispirazione per una palestra multiuso chic di medie dimensioni con pareti bianche, parquet scuro e pavimento marrone
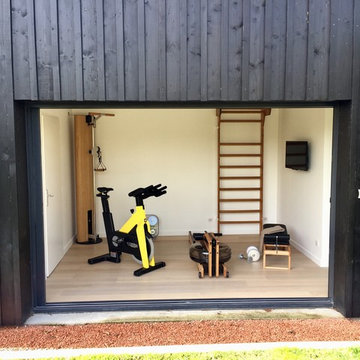
Un vélo de course et un rameur en bois chêne pour le cardio. Une station de musculation en bois et des haltères designs. Un banc et un espalier pour se renforcer le dos, les fessiers, les abdos et faire des étirements.
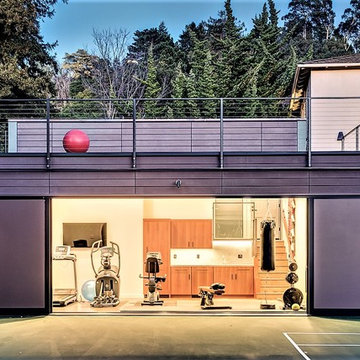
Shaddle Construction Inc.
Foto di una palestra in casa industriale con pareti bianche
Foto di una palestra in casa industriale con pareti bianche
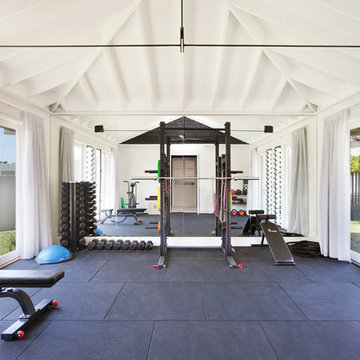
Hall Constructions NSW, Built Traditional/Contemporary style Home. Built in Wamberal, Central Coast NSW.
Ispirazione per una palestra in casa classica con pareti bianche
Ispirazione per una palestra in casa classica con pareti bianche
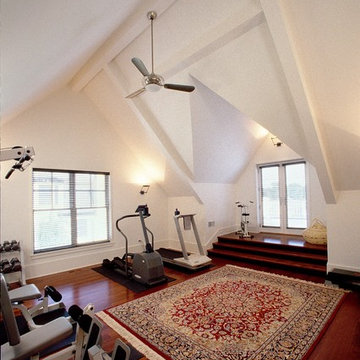
Terry Roberts Photography
Ispirazione per una sala pesi chic di medie dimensioni con pareti bianche, parquet scuro e pavimento marrone
Ispirazione per una sala pesi chic di medie dimensioni con pareti bianche, parquet scuro e pavimento marrone

Jim Schmid Photography
Foto di una palestra multiuso tradizionale con pareti bianche, moquette e pavimento beige
Foto di una palestra multiuso tradizionale con pareti bianche, moquette e pavimento beige
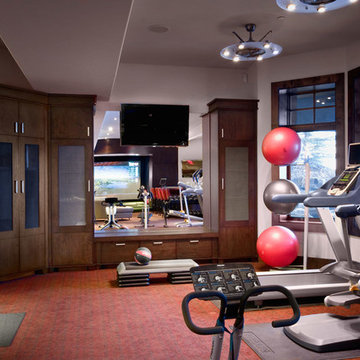
Doug Burke Photography
Immagine di una grande sala pesi stile americano con pareti bianche, moquette e pavimento rosso
Immagine di una grande sala pesi stile americano con pareti bianche, moquette e pavimento rosso

Ispirazione per una palestra multiuso country con pareti bianche, pavimento con piastrelle in ceramica, pavimento grigio e soffitto in legno

A Basement Home Gym with floor to ceiling sliding glass doors open on to a light filled outdoor patio.
Foto di una palestra multiuso design di medie dimensioni con pareti bianche, parquet chiaro e pavimento marrone
Foto di una palestra multiuso design di medie dimensioni con pareti bianche, parquet chiaro e pavimento marrone

Louisa, San Clemente Coastal Modern Architecture
The brief for this modern coastal home was to create a place where the clients and their children and their families could gather to enjoy all the beauty of living in Southern California. Maximizing the lot was key to unlocking the potential of this property so the decision was made to excavate the entire property to allow natural light and ventilation to circulate through the lower level of the home.
A courtyard with a green wall and olive tree act as the lung for the building as the coastal breeze brings fresh air in and circulates out the old through the courtyard.
The concept for the home was to be living on a deck, so the large expanse of glass doors fold away to allow a seamless connection between the indoor and outdoors and feeling of being out on the deck is felt on the interior. A huge cantilevered beam in the roof allows for corner to completely disappear as the home looks to a beautiful ocean view and Dana Point harbor in the distance. All of the spaces throughout the home have a connection to the outdoors and this creates a light, bright and healthy environment.
Passive design principles were employed to ensure the building is as energy efficient as possible. Solar panels keep the building off the grid and and deep overhangs help in reducing the solar heat gains of the building. Ultimately this home has become a place that the families can all enjoy together as the grand kids create those memories of spending time at the beach.
Images and Video by Aandid Media.
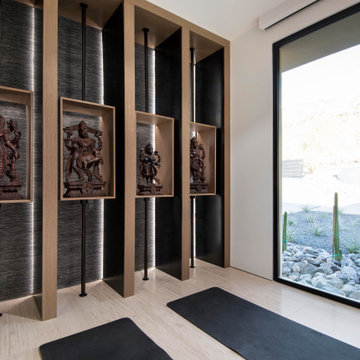
A clever wall treatment of stained oak serves as a gallery for displaying carved wood Hindu statues in a special prayer room where textured black wallpaper is lit up from behind.
Project Details // Now and Zen
Renovation, Paradise Valley, Arizona
Architecture: Drewett Works
Builder: Brimley Development
Interior Designer: Ownby Design
Photographer: Dino Tonn
Millwork: Rysso Peters
Limestone (Demitasse) flooring and walls: Solstice Stone
Windows (Arcadia): Elevation Window & Door
https://www.drewettworks.com/now-and-zen/
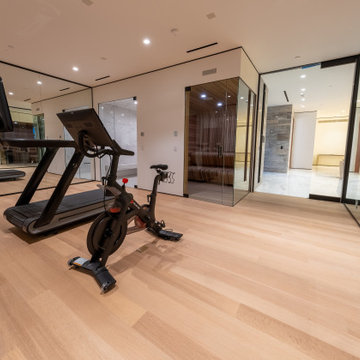
This Home Gym has a perfect ambience for a sweat session. Fully equipped with cardio stations, a weight station, full Steam & Sauna and Full height (1/2") Clear Mirrors. The Entry Door (on right) is an Oversized Door with Dark Bronze Hardware.

Garage RENO! Turning your garage into a home gym for adults and kids is just well...SMART! Here, we designed a one car garage and turned it into a ninja room with rock wall and monkey bars, pretend play loft, kid gym, yoga studio, adult gym and more! It is a great way to have a separate work out are for kids and adults while also smartly storing rackets, skateboards, balls, lax sticks and more!
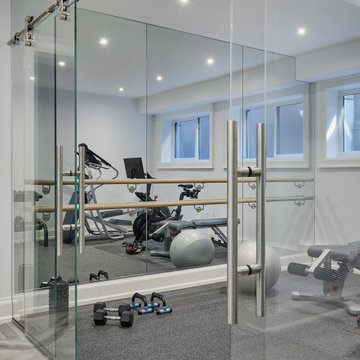
Idee per una palestra multiuso chic con pareti bianche e pavimento grigio
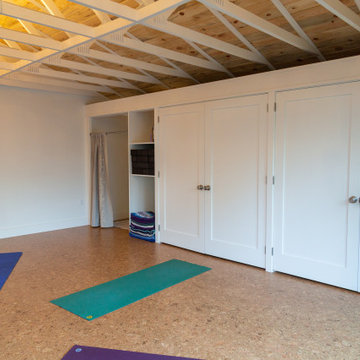
Former two car garage conversion to energy efficient and light filled yoga studio.
Foto di uno studio yoga contemporaneo di medie dimensioni con pareti bianche, pavimento in sughero e pavimento marrone
Foto di uno studio yoga contemporaneo di medie dimensioni con pareti bianche, pavimento in sughero e pavimento marrone

St. Charles Sport Model - Tradition Collection
Pricing, floorplans, virtual tours, community information & more at https://www.robertthomashomes.com/
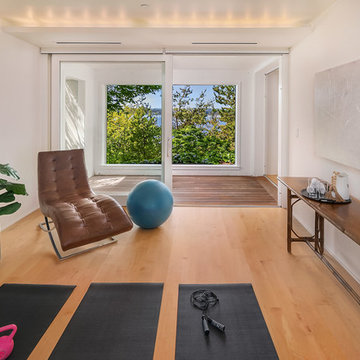
Zen yoga room with views.
Idee per uno studio yoga stile marino con pareti bianche, pavimento in legno massello medio e pavimento marrone
Idee per uno studio yoga stile marino con pareti bianche, pavimento in legno massello medio e pavimento marrone

Architect: Doug Brown, DBVW Architects / Photographer: Robert Brewster Photography
Esempio di una grande parete da arrampicata design con pareti bianche, pavimento in cemento e pavimento beige
Esempio di una grande parete da arrampicata design con pareti bianche, pavimento in cemento e pavimento beige
1.884 Foto di palestre in casa con pareti viola e pareti bianche
3