414 Foto di palestre in casa con pareti marroni e pareti multicolore
Filtra anche per:
Budget
Ordina per:Popolari oggi
121 - 140 di 414 foto
1 di 3
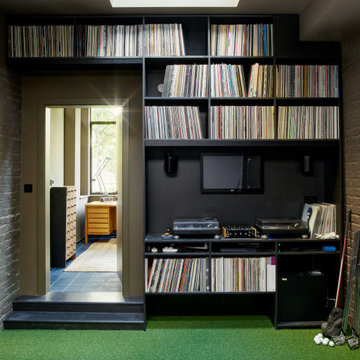
copyright Ben Quinton
Foto di un grande campo sportivo coperto industriale con pareti marroni
Foto di un grande campo sportivo coperto industriale con pareti marroni
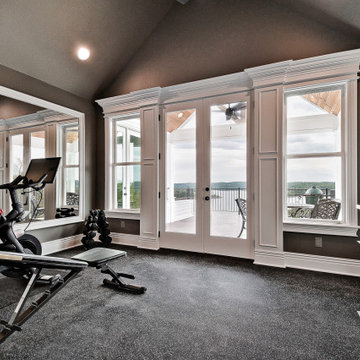
Foto di una piccola palestra multiuso stile americano con pareti marroni e pavimento nero

This 2 bedroom 2 bath home was designed using inspiration from the client as a collaboration between Mantell-Hecathorn Builders and Feeny Architect. This home offers a cool vibe in and out, with fine, homemade furniture by the owner, and Feeny designed steel posts and beams. Since Mantell-Hecathorn Builders is the only builder in Southwest Colorado to certify 100% of their homes to rigorous standards, including Department of Energy Zero Energy Ready, Energy Star, and Indoor airPlus, this home has certified indoor air quality, durability, and is low maintenance.
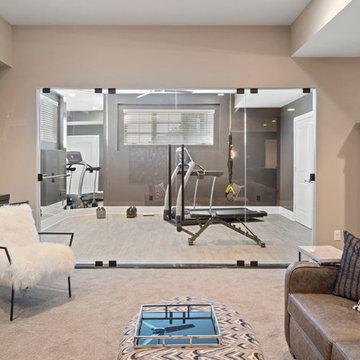
A fully outfitted gym just off the seating area is the perfect spot to work out.
Esempio di una palestra multiuso tradizionale di medie dimensioni con pareti marroni e parquet chiaro
Esempio di una palestra multiuso tradizionale di medie dimensioni con pareti marroni e parquet chiaro
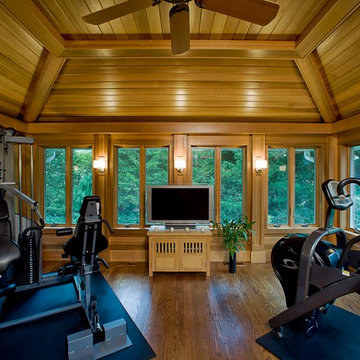
Bergen County, NJ - Contemporary - Home Gym Designed by Bart Lidsky of The Hammer & Nail Inc.
Photography by: Steve Rossi
This elegant cedar lined space doubles as a home gym and meditation room. Natural Cedar covers all wall and ceiling surfaces to compliment the beautiful garden view through glass windows.
http://thehammerandnail.com
#BartLidsky #HNdesigns #KitchenDesign
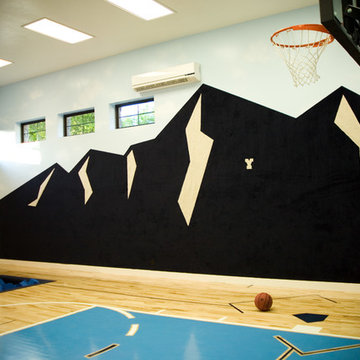
Ispirazione per un grande campo sportivo coperto classico con pareti multicolore e pavimento in compensato

Immagine di un ampio campo sportivo coperto country con pareti marroni, pavimento in legno massello medio e pavimento marrone
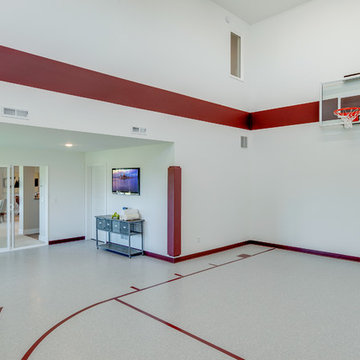
Hanson Builders pioneered the indoor sports center! Our Minnesota winters can't stop our buyers from keeping fit and having fun in the comfort of their own home! Additional space designated for exercise equipment out of the way of the basketball hoop makes the sports center a hangout space for the entire family. The ideas are endless - we've even had clients use this area for their own home yoga or pilates studios or customized for hockey fans as well.
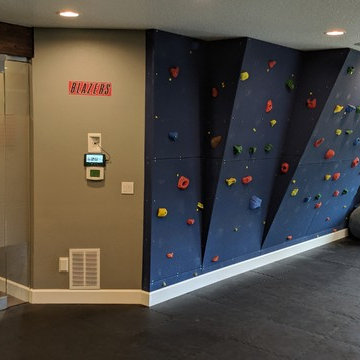
Basement home gym with bouldering climbing wall, foam tile floor and exercise equipment
Ispirazione per una palestra multiuso design di medie dimensioni con pareti multicolore e pavimento nero
Ispirazione per una palestra multiuso design di medie dimensioni con pareti multicolore e pavimento nero
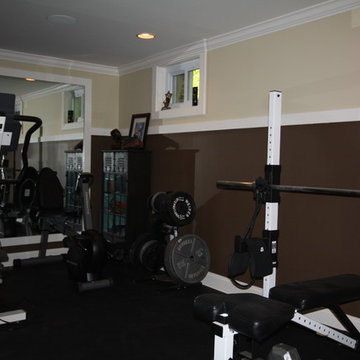
Visit Our State Of The Art Showrooms!
New Fairfax Location:
3891 Pickett Road #001
Fairfax, VA 22031
Leesburg Location:
12 Sycolin Rd SE,
Leesburg, VA 20175
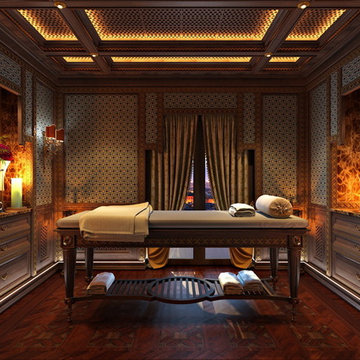
Интерьер апартаментов в Баку. Правое крыло.
На 3D-визуализациях: кабинет, кухня правого крыла, спальня хозяина апартаментов, массажная комната
Общая площадь - 890 кв. м.
Автор: Всеволод Сосенкин
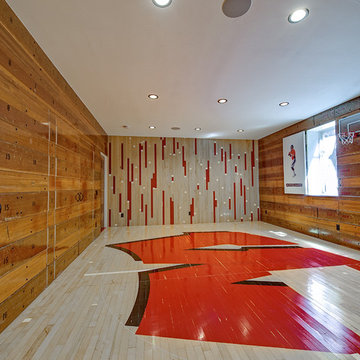
Teri Fotheringham Photography
Esempio di un campo sportivo coperto tradizionale con pareti multicolore e pavimento in legno verniciato
Esempio di un campo sportivo coperto tradizionale con pareti multicolore e pavimento in legno verniciato
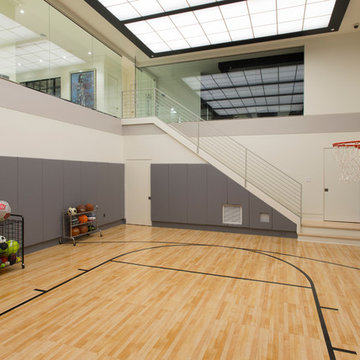
The two story sport court features a custom LED light fixture crafted to look like a skylight.
Photograph © Michael Wilkinson Photography
Esempio di un ampio campo sportivo coperto moderno con pareti multicolore
Esempio di un ampio campo sportivo coperto moderno con pareti multicolore
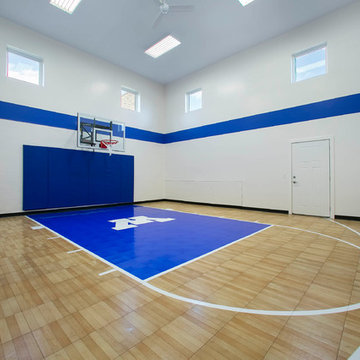
Views of an indoor sport court with a custom logo design | Creek Hill Custom Homes MN
Foto di un grande campo sportivo coperto con pareti multicolore
Foto di un grande campo sportivo coperto con pareti multicolore
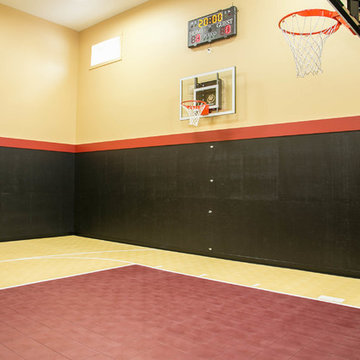
This LDK custom sport court is a fun feature that would be great in your new custom home! You could use this room for sports, exercise, and so much more!
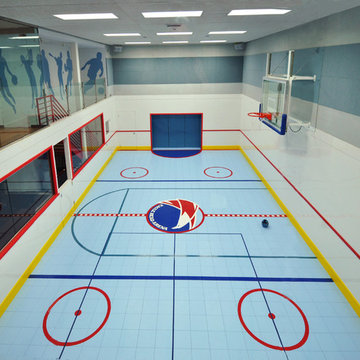
Esempio di un grande campo sportivo coperto tradizionale con pareti multicolore, pavimento in vinile e pavimento multicolore

Elise Trissel photograph of basketball court
Ispirazione per un ampio campo sportivo coperto tradizionale con pareti multicolore, pavimento blu e pavimento in vinile
Ispirazione per un ampio campo sportivo coperto tradizionale con pareti multicolore, pavimento blu e pavimento in vinile
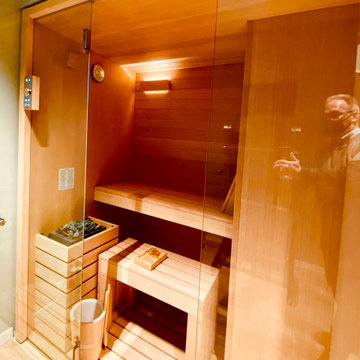
Stanza fitness
Esempio di una palestra multiuso minimalista di medie dimensioni con pareti marroni, pavimento in gres porcellanato, pavimento beige e soffitto ribassato
Esempio di una palestra multiuso minimalista di medie dimensioni con pareti marroni, pavimento in gres porcellanato, pavimento beige e soffitto ribassato
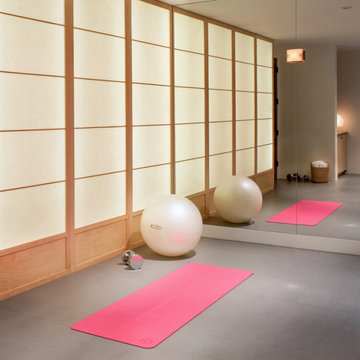
Our Boulder studio designed this classy and sophisticated home with a stunning polished wooden ceiling, statement lighting, and sophisticated furnishing that give the home a luxe feel. We used a lot of wooden tones and furniture to create an organic texture that reflects the beautiful nature outside. The three bedrooms are unique and distinct from each other. The primary bedroom has a magnificent bed with gorgeous furnishings, the guest bedroom has beautiful twin beds with colorful decor, and the kids' room has a playful bunk bed with plenty of storage facilities. We also added a stylish home gym for our clients who love to work out and a library with floor-to-ceiling shelves holding their treasured book collection.
---
Joe McGuire Design is an Aspen and Boulder interior design firm bringing a uniquely holistic approach to home interiors since 2005.
For more about Joe McGuire Design, see here: https://www.joemcguiredesign.com/
To learn more about this project, see here:
https://www.joemcguiredesign.com/willoughby
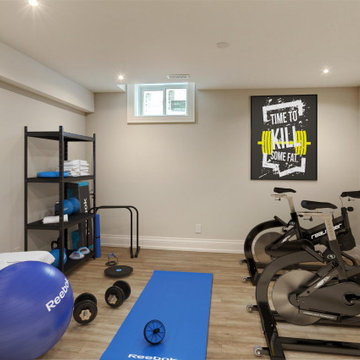
A home built gym with a variety of gym equipment.
Idee per una palestra multiuso con pareti marroni, pavimento in legno massello medio e pavimento marrone
Idee per una palestra multiuso con pareti marroni, pavimento in legno massello medio e pavimento marrone
414 Foto di palestre in casa con pareti marroni e pareti multicolore
7