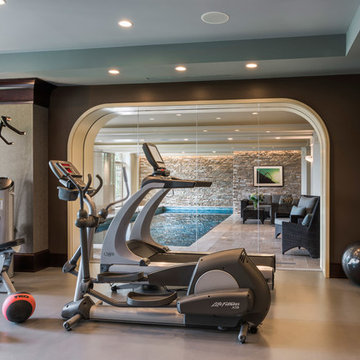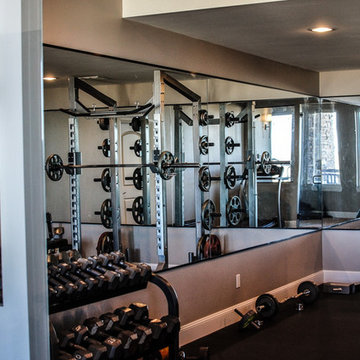1.287 Foto di palestre in casa con pareti marroni e pareti grigie
Filtra anche per:
Budget
Ordina per:Popolari oggi
101 - 120 di 1.287 foto
1 di 3
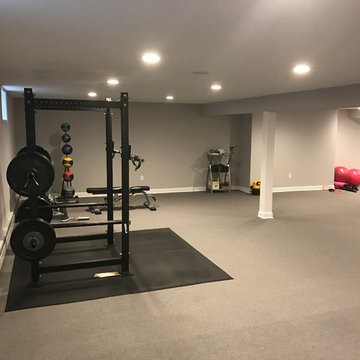
Foto di una grande sala pesi chic con pareti grigie, moquette e pavimento grigio
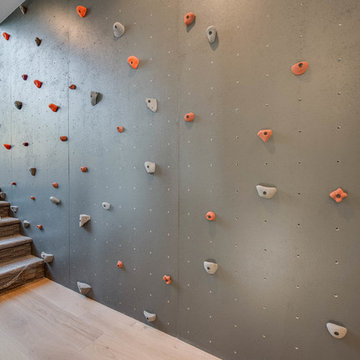
Bouldering Wall
Idee per una parete da arrampicata minimal di medie dimensioni con pareti grigie e parquet chiaro
Idee per una parete da arrampicata minimal di medie dimensioni con pareti grigie e parquet chiaro
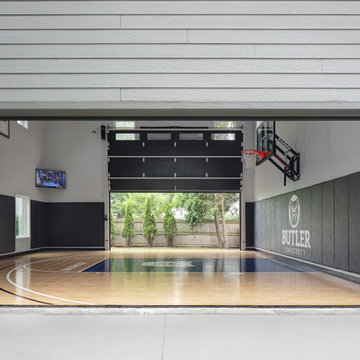
Sport Court Basketball Court
Immagine di un grande campo sportivo coperto chic con pareti grigie, pavimento in vinile e pavimento blu
Immagine di un grande campo sportivo coperto chic con pareti grigie, pavimento in vinile e pavimento blu
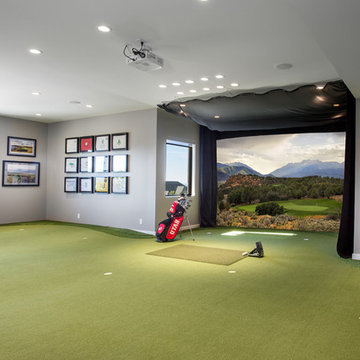
Esempio di una palestra multiuso design di medie dimensioni con pareti grigie e pavimento verde
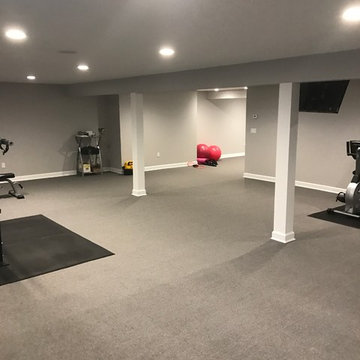
Esempio di una grande sala pesi classica con pareti grigie, moquette e pavimento grigio
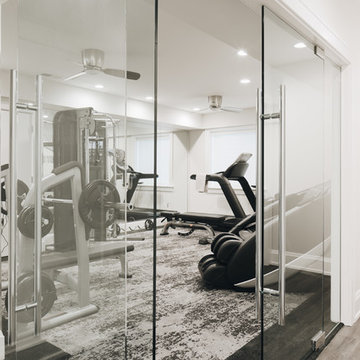
Photo by Stoffer Photography
Idee per una piccola palestra multiuso minimalista con pareti grigie, moquette e pavimento multicolore
Idee per una piccola palestra multiuso minimalista con pareti grigie, moquette e pavimento multicolore
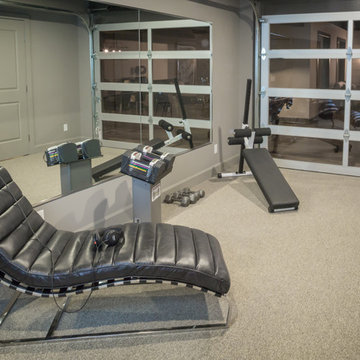
Home gym with glace garage door opening up into the basement
Foto di una palestra multiuso country con pareti grigie e pavimento grigio
Foto di una palestra multiuso country con pareti grigie e pavimento grigio
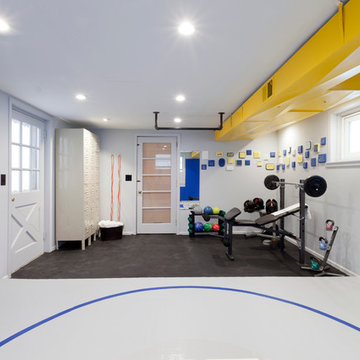
This top-quality wrestling gym is the perfect place for Coach Keenan to help the local kids - both on the mats and off.
Immagine di una palestra multiuso design con pareti grigie
Immagine di una palestra multiuso design con pareti grigie
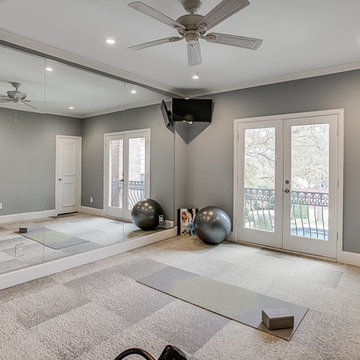
Quality Craftsman Inc is an award-winning Dallas remodeling contractor specializing in custom design work, new home construction, kitchen remodeling, bathroom remodeling, room additions and complete home renovations integrating contemporary stylings and features into existing homes in neighborhoods throughout North Dallas.
How can we help improve your living space?
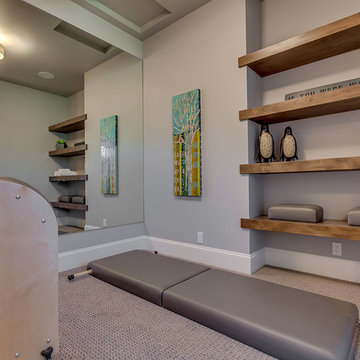
Paint: Benjamin Moore 1465" Smoke Embers"
Trim & Ceiling: Benjamin Moore OC-64 "Pure White"
Floor: Carpet
Ispirazione per uno studio yoga minimal di medie dimensioni con pareti grigie e moquette
Ispirazione per uno studio yoga minimal di medie dimensioni con pareti grigie e moquette

Golf simulator in lower level
Immagine di una palestra multiuso classica di medie dimensioni con pareti grigie, moquette e pavimento nero
Immagine di una palestra multiuso classica di medie dimensioni con pareti grigie, moquette e pavimento nero
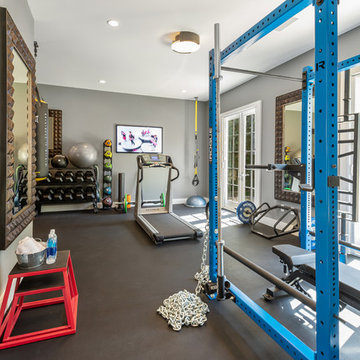
Immagine di una grande palestra multiuso contemporanea con pareti grigie e pavimento nero
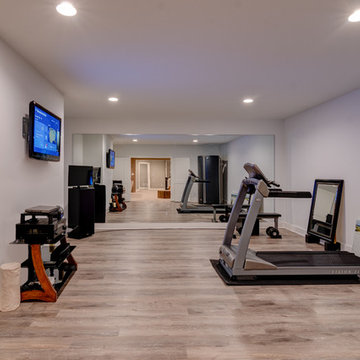
Photo Credit: Tom Graham
Foto di una palestra multiuso american style con pareti grigie, pavimento in vinile e pavimento marrone
Foto di una palestra multiuso american style con pareti grigie, pavimento in vinile e pavimento marrone
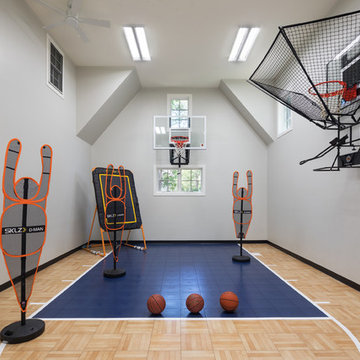
In this remodel, the client wanted more space for recreation and entertaining as well as a peaceful retreat in their existing home. A detached two-car garage provided the ideal medium for this purpose, in which the biggest challenge was minimizing the visual impact of the transformation. A gable-ended addition to the garage and a half-story above allowed for a sport court and a large entertaining space, without appearing too massive from the street. A bridge creates an interior connection between the home and the garage’s upper level.
An ARDA for Renovation Design goes to
Royal Oaks Design
Designer: Kieran Liebl
From: Oakdale, Minnesota

Builder: AVB Inc.
Interior Design: Vision Interiors by Visbeen
Photographer: Ashley Avila Photography
The Holloway blends the recent revival of mid-century aesthetics with the timelessness of a country farmhouse. Each façade features playfully arranged windows tucked under steeply pitched gables. Natural wood lapped siding emphasizes this homes more modern elements, while classic white board & batten covers the core of this house. A rustic stone water table wraps around the base and contours down into the rear view-out terrace.
Inside, a wide hallway connects the foyer to the den and living spaces through smooth case-less openings. Featuring a grey stone fireplace, tall windows, and vaulted wood ceiling, the living room bridges between the kitchen and den. The kitchen picks up some mid-century through the use of flat-faced upper and lower cabinets with chrome pulls. Richly toned wood chairs and table cap off the dining room, which is surrounded by windows on three sides. The grand staircase, to the left, is viewable from the outside through a set of giant casement windows on the upper landing. A spacious master suite is situated off of this upper landing. Featuring separate closets, a tiled bath with tub and shower, this suite has a perfect view out to the rear yard through the bedrooms rear windows. All the way upstairs, and to the right of the staircase, is four separate bedrooms. Downstairs, under the master suite, is a gymnasium. This gymnasium is connected to the outdoors through an overhead door and is perfect for athletic activities or storing a boat during cold months. The lower level also features a living room with view out windows and a private guest suite.
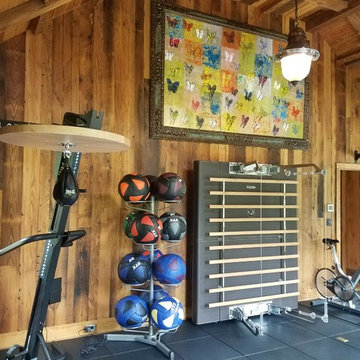
Ispirazione per una palestra multiuso stile rurale di medie dimensioni con pareti marroni e pavimento nero
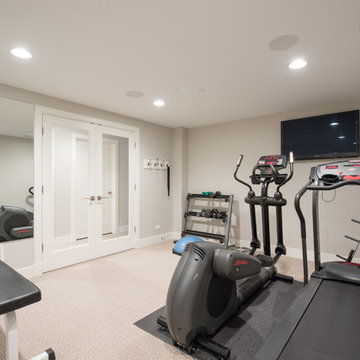
Idee per una sala pesi chic di medie dimensioni con pareti grigie, moquette e pavimento beige

Marina Storm: Picture Perfect House
Foto di una palestra multiuso con pareti grigie
Foto di una palestra multiuso con pareti grigie
1.287 Foto di palestre in casa con pareti marroni e pareti grigie
6
