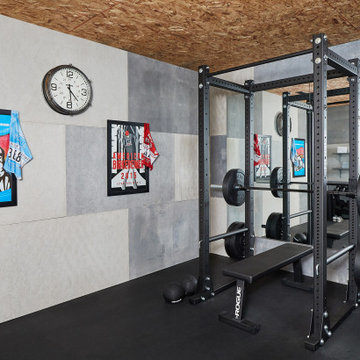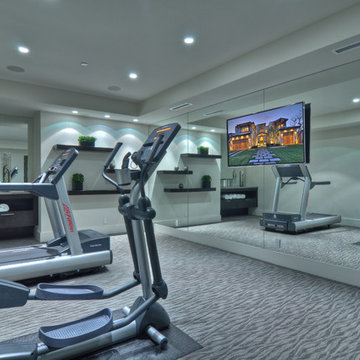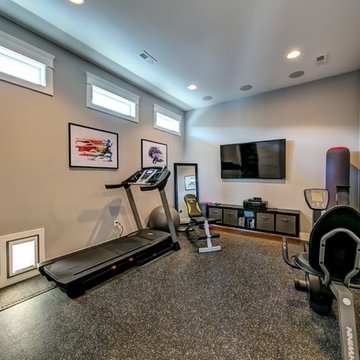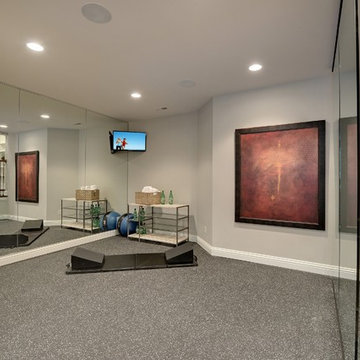1.230 Foto di palestre in casa con pareti grigie e pareti verdi
Filtra anche per:
Budget
Ordina per:Popolari oggi
221 - 240 di 1.230 foto
1 di 3
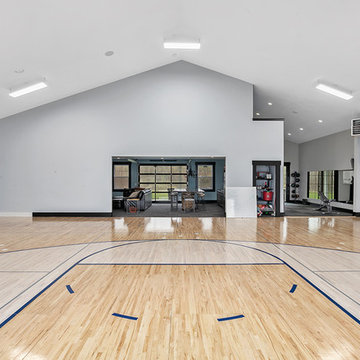
Modern Farmhouse designed for entertainment and gatherings. French doors leading into the main part of the home and trim details everywhere. Shiplap, board and batten, tray ceiling details, custom barrel tables are all part of this modern farmhouse design.
Half bath with a custom vanity. Clean modern windows. Living room has a fireplace with custom cabinets and custom barn beam mantel with ship lap above. The Master Bath has a beautiful tub for soaking and a spacious walk in shower. Front entry has a beautiful custom ceiling treatment.
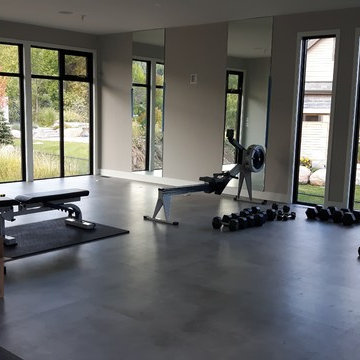
With a beautiful setting at the bottom of Blue Mountain, this modern tear down, new build has it all including the view. Wanting to maximize the great view from the rear and bring in lots of natural light we used lots of folding glass doors and windows. It is designed to connect the home owner with nature.
The 6 bedroom, 5.5 bath was designed to have an open plan. This home has it all including large open foyer with stone feature wall, state of the art home gym with walk-out to rear deck, master suite with crossway for privacy, modern kitchen with dining connected and much more.
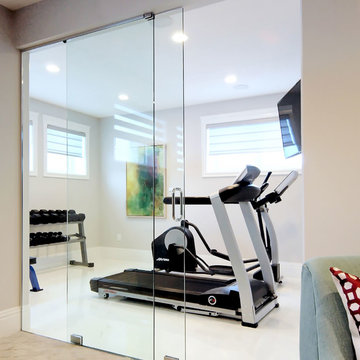
Stonebuilt was thrilled to build Grande Prairie's 2016 Rotary Dream Home. This home is an elegantly styled, fully developed bungalow featuring a barrel vaulted ceiling, stunning central staircase, grand master suite, and a sports lounge and bar downstairs - all built and finished with Stonerbuilt’s first class craftsmanship.
Robyn Salyers Photography
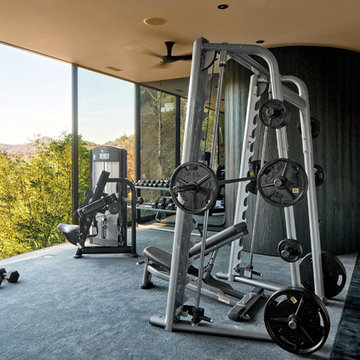
Idee per una palestra in casa design con pareti grigie, moquette e pavimento grigio
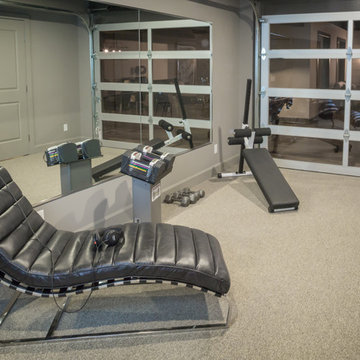
Home gym with glace garage door opening up into the basement
Foto di una palestra multiuso country con pareti grigie e pavimento grigio
Foto di una palestra multiuso country con pareti grigie e pavimento grigio
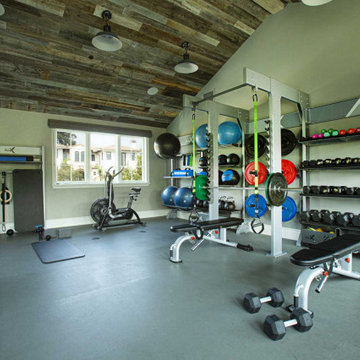
Home Gym Equipment - Gym Rax Wall System: Storage, Suspension and Squat Rack. Incudes gym storage for all your functional and strength training to include: Bosu, Stability Ball, dumbbells, kettlebells, Suspension Trainer, Wall Balls, Med Balls, and more.
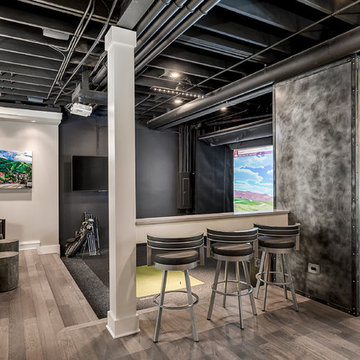
Marina Storm
Immagine di un campo sportivo coperto contemporaneo di medie dimensioni con pareti grigie e pavimento grigio
Immagine di un campo sportivo coperto contemporaneo di medie dimensioni con pareti grigie e pavimento grigio
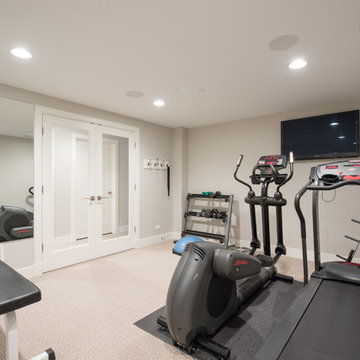
Idee per una sala pesi chic di medie dimensioni con pareti grigie, moquette e pavimento beige
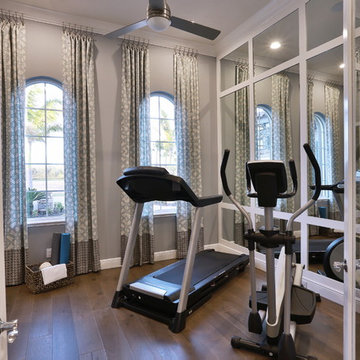
Everett Dennison | SRQ 360
Immagine di una piccola palestra multiuso tradizionale con pareti grigie, pavimento in legno massello medio e pavimento marrone
Immagine di una piccola palestra multiuso tradizionale con pareti grigie, pavimento in legno massello medio e pavimento marrone
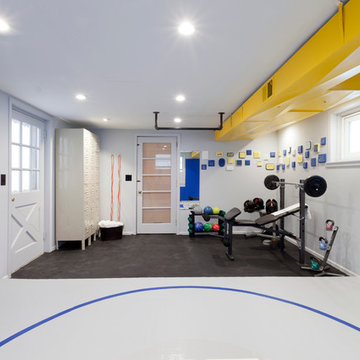
This top-quality wrestling gym is the perfect place for Coach Keenan to help the local kids - both on the mats and off.
Immagine di una palestra multiuso design con pareti grigie
Immagine di una palestra multiuso design con pareti grigie

Get pumped for your workout with your favorite songs, easily played overhead from your phone. Ready to watch a guided workout? That's easy too!
Ispirazione per una palestra in casa minimal di medie dimensioni con pareti grigie, pavimento in laminato, pavimento grigio e travi a vista
Ispirazione per una palestra in casa minimal di medie dimensioni con pareti grigie, pavimento in laminato, pavimento grigio e travi a vista
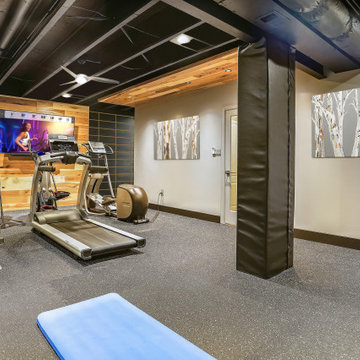
We are excited to share the grand reveal of this fantastic home gym remodel we recently completed. What started as an unfinished basement transformed into a state-of-the-art home gym featuring stunning design elements including hickory wood accents, dramatic charcoal and gold wallpaper, and exposed black ceilings. With all the equipment needed to create a commercial gym experience at home, we added a punching column, rubber flooring, dimmable LED lighting, a ceiling fan, and infrared sauna to relax in after the workout!

Idee per una piccola palestra multiuso minimal con pareti grigie, pavimento in gres porcellanato e pavimento beige
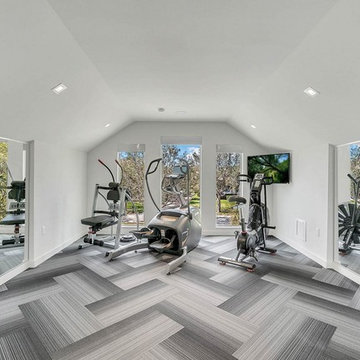
Foto di una palestra multiuso design di medie dimensioni con pareti grigie e pavimento grigio
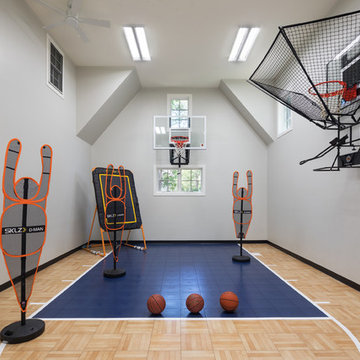
In this remodel, the client wanted more space for recreation and entertaining as well as a peaceful retreat in their existing home. A detached two-car garage provided the ideal medium for this purpose, in which the biggest challenge was minimizing the visual impact of the transformation. A gable-ended addition to the garage and a half-story above allowed for a sport court and a large entertaining space, without appearing too massive from the street. A bridge creates an interior connection between the home and the garage’s upper level.
An ARDA for Renovation Design goes to
Royal Oaks Design
Designer: Kieran Liebl
From: Oakdale, Minnesota
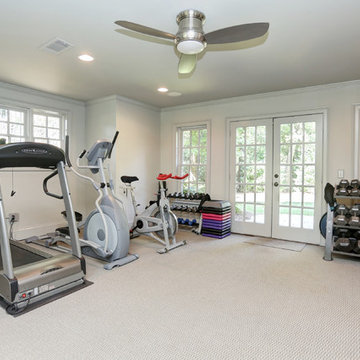
Home Gym
Ispirazione per una sala pesi classica di medie dimensioni con pareti grigie, moquette e pavimento bianco
Ispirazione per una sala pesi classica di medie dimensioni con pareti grigie, moquette e pavimento bianco
1.230 Foto di palestre in casa con pareti grigie e pareti verdi
12
