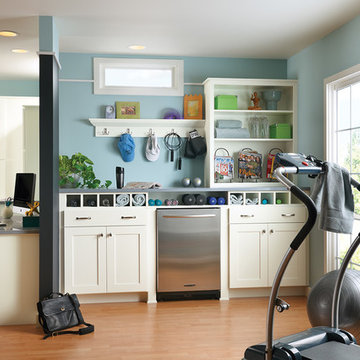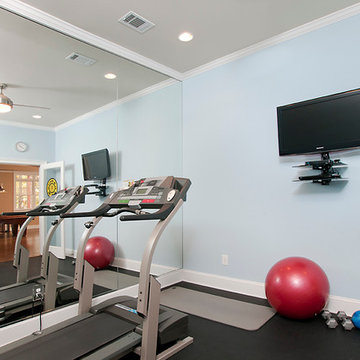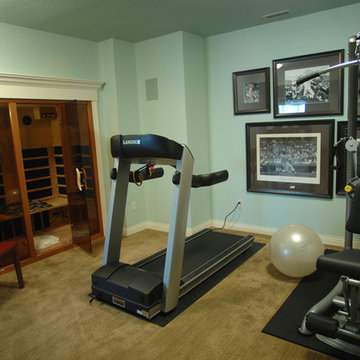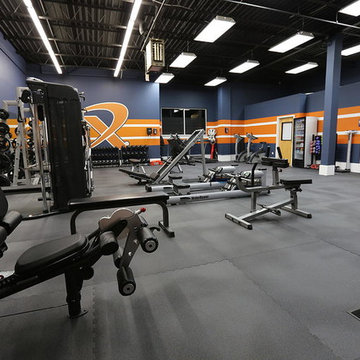515 Foto di palestre in casa con pareti blu e pareti marroni
Filtra anche per:
Budget
Ordina per:Popolari oggi
81 - 100 di 515 foto
1 di 3
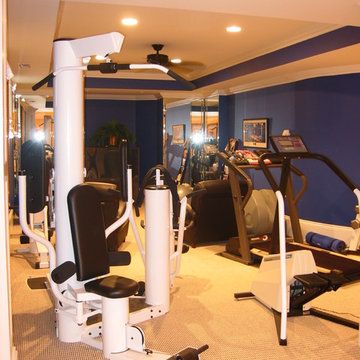
Ispirazione per una palestra multiuso di medie dimensioni con pareti blu, moquette e pavimento beige
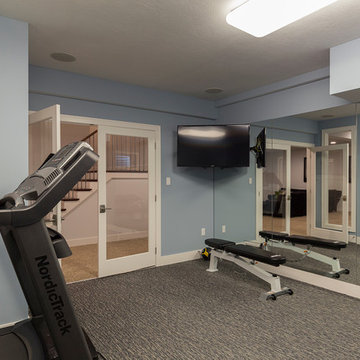
David Bryce
Ispirazione per una grande palestra multiuso minimal con pareti blu e moquette
Ispirazione per una grande palestra multiuso minimal con pareti blu e moquette
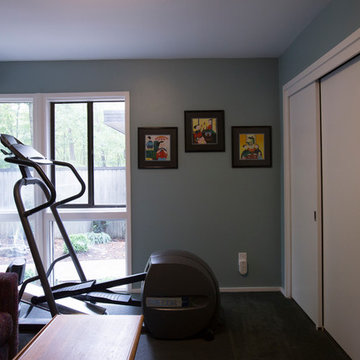
Marilyn Peryer Style House Photography
Idee per una piccola palestra multiuso boho chic con pareti blu, moquette e pavimento grigio
Idee per una piccola palestra multiuso boho chic con pareti blu, moquette e pavimento grigio
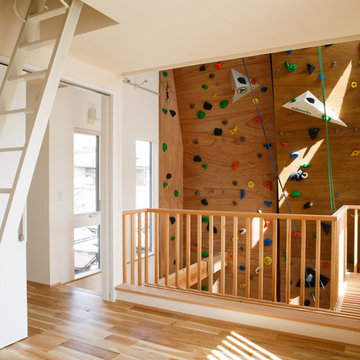
2階からの吹き抜け
Idee per una parete da arrampicata minimal con pareti marroni, pavimento in legno massello medio e pavimento marrone
Idee per una parete da arrampicata minimal con pareti marroni, pavimento in legno massello medio e pavimento marrone
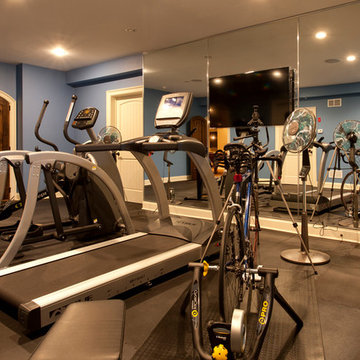
Doyle Coffin Architecture, LLC
+Dan Lenore, Photographer
Esempio di una grande palestra multiuso rustica con pareti blu
Esempio di una grande palestra multiuso rustica con pareti blu
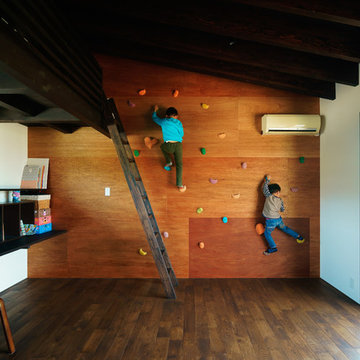
子供部屋(ボルダリングの壁)
Idee per una parete da arrampicata contemporanea con parquet scuro e pareti marroni
Idee per una parete da arrampicata contemporanea con parquet scuro e pareti marroni
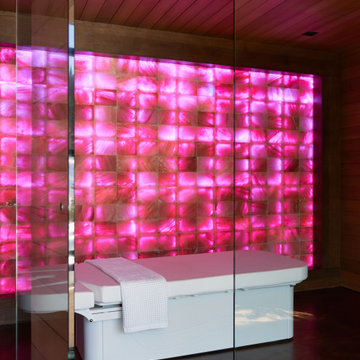
Esempio di un ampio studio yoga moderno con pareti marroni, pavimento in legno massello medio, pavimento marrone e soffitto in legno
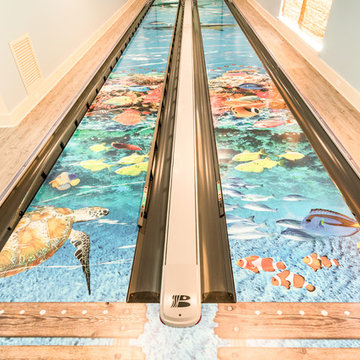
This custom artwork designed for this residential bowling alley shows sea turtles, fish, coral, dock boards, sharks, and other underwater elements on the bowling lanes.
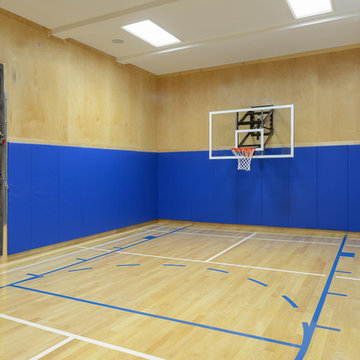
An existing unfinished space under the three car garage of this home was turned into a half-court basketball court with badminton and a rock climbing wall for family fun. Finishes includes maple hardwood floors and walls cladded in protective padding and maple.
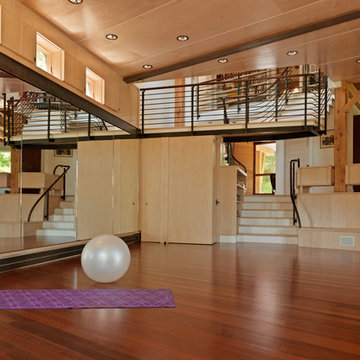
Photography by Susan Teare
Ispirazione per un grande studio yoga stile rurale con pareti marroni, parquet scuro e pavimento marrone
Ispirazione per un grande studio yoga stile rurale con pareti marroni, parquet scuro e pavimento marrone
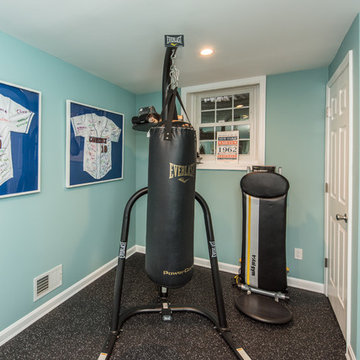
FineCraft Contractors, Inc.
Soleimani Photography
Foto di una piccola palestra multiuso classica con pareti blu e pavimento nero
Foto di una piccola palestra multiuso classica con pareti blu e pavimento nero
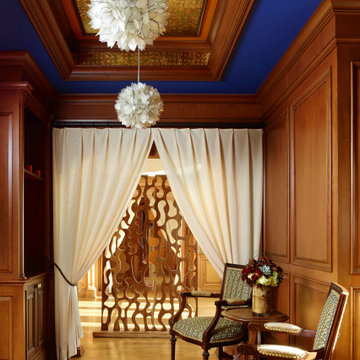
Esempio di uno studio yoga di medie dimensioni con pareti marroni, parquet scuro, pavimento marrone e soffitto a volta

The interior of The Bunker has exposed framing and great natural light from the three skylights. With the barn doors open it is a great place to workout.
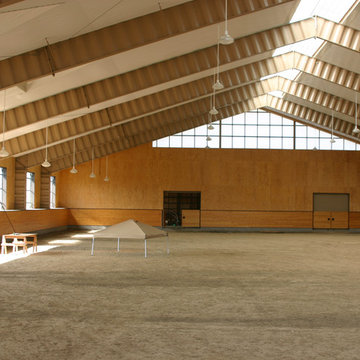
This 215 acre private horse breeding and training facility can house up to 70 horses. Equine Facility Design began the site design when the land was purchased in 2001 and has managed the design team through construction which completed in 2009. Equine Facility Design developed the site layout of roads, parking, building areas, pastures, paddocks, trails, outdoor arena, Grand Prix jump field, pond, and site features. The structures include a 125’ x 250’ indoor steel riding arena building design with an attached viewing room, storage, and maintenance area; and multiple horse barn designs, including a 15 stall retirement horse barn, a 22 stall training barn with rehab facilities, a six stall stallion barn with laboratory and breeding room, a 12 stall broodmare barn with 12’ x 24’ stalls that can become 12’ x 12’ stalls at the time of weaning foals. Equine Facility Design also designed the main residence, maintenance and storage buildings, and pasture shelters. Improvements include pasture development, fencing, drainage, signage, entry gates, site lighting, and a compost facility.
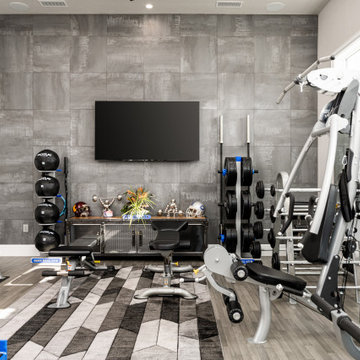
We love this home gym featuring recessed lighting, a soundproof wall, and engineered wood flooring.
Ispirazione per un'ampia sala pesi minimalista con pareti marroni, parquet chiaro, pavimento marrone e soffitto a cassettoni
Ispirazione per un'ampia sala pesi minimalista con pareti marroni, parquet chiaro, pavimento marrone e soffitto a cassettoni
515 Foto di palestre in casa con pareti blu e pareti marroni
5
