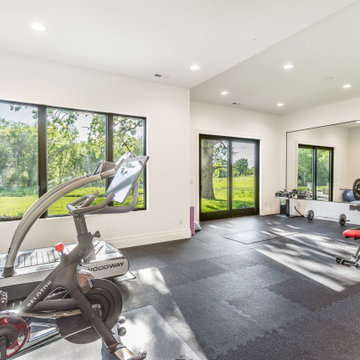485 Foto di palestre in casa con pareti bianche
Filtra anche per:
Budget
Ordina per:Popolari oggi
21 - 40 di 485 foto
1 di 3

Shoot some hoops and practice your skills in your own private court. Stay fit as a family with this open space to work out and play together.
Photos: Reel Tour Media
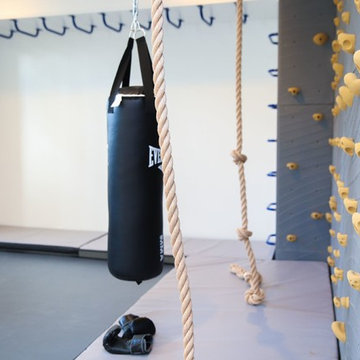
Abby Flanagan
Esempio di una palestra in casa moderna di medie dimensioni con pareti bianche
Esempio di una palestra in casa moderna di medie dimensioni con pareti bianche

A basement office and gym combination. The owner is a personal trainer and this allows her to work out of her home in a professional area of the house. The vinyl flooring is gym quality but fits into a residential environment with a rich linen-look. Custom cabinetry in quarter sawn oak with a clearcoat finish and blue lacquered doors adds warmth and function to this streamlined space. The backside of the filing cabinet provides the back of a gym sitting bench and storage cubbies. Large mirrors brighten the space as well as providing a means to check form while working out.
Leslie Goodwin Photography
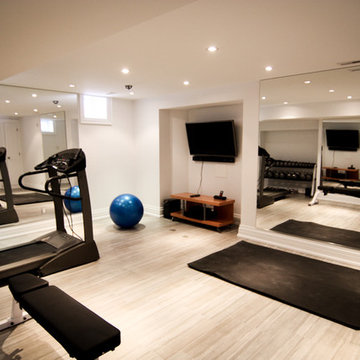
Esempio di una piccola palestra multiuso classica con pareti bianche e pavimento con piastrelle in ceramica
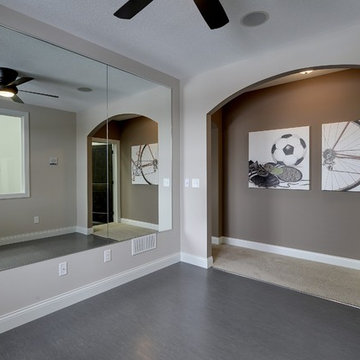
Photography by Spacecrafting. Exercise floor and wall mirrors. Ceiling fan. Arched doorway.
Esempio di una grande palestra multiuso chic con pareti bianche
Esempio di una grande palestra multiuso chic con pareti bianche
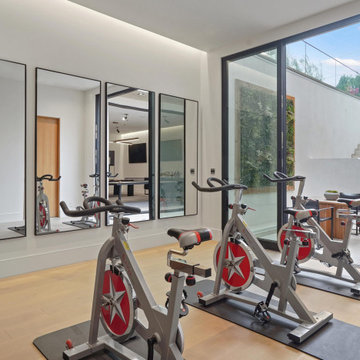
A Basement Home Gym with floor to ceiling sliding glass doors open on to a light filled outdoor patio.
Foto di una palestra multiuso minimal di medie dimensioni con pareti bianche, parquet chiaro e pavimento marrone
Foto di una palestra multiuso minimal di medie dimensioni con pareti bianche, parquet chiaro e pavimento marrone
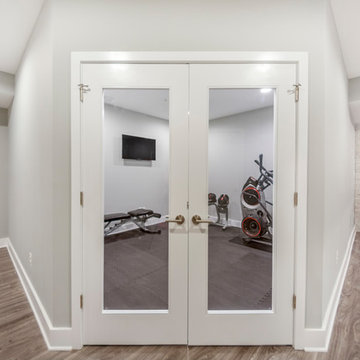
Compact, but well designed and equipped home gym room.
Idee per una piccola palestra multiuso chic con pareti bianche e pavimento nero
Idee per una piccola palestra multiuso chic con pareti bianche e pavimento nero

This basement remodel includes an area for excercise machines tucked away in the corner.
Ispirazione per una palestra multiuso chic di medie dimensioni con pareti bianche, moquette e pavimento grigio
Ispirazione per una palestra multiuso chic di medie dimensioni con pareti bianche, moquette e pavimento grigio
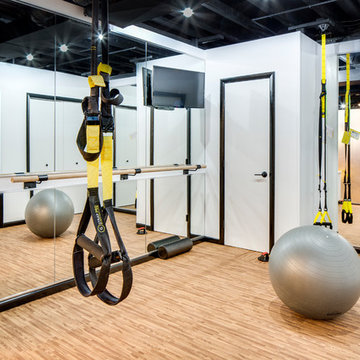
LUXUDIO
Foto di una piccola palestra multiuso industriale con pareti bianche e pavimento in sughero
Foto di una piccola palestra multiuso industriale con pareti bianche e pavimento in sughero
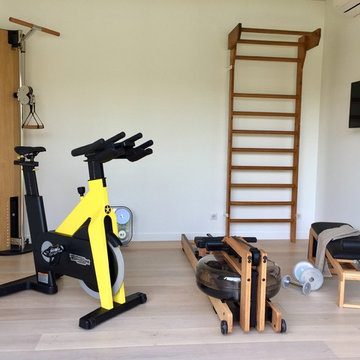
Tous les équipements en bois sont fabriqués à la main avec le même bois en chêne, à partir de sources renouvelables et certifiées par le label AHMI
Immagine di una piccola palestra multiuso nordica con pareti bianche, pavimento in laminato e pavimento beige
Immagine di una piccola palestra multiuso nordica con pareti bianche, pavimento in laminato e pavimento beige
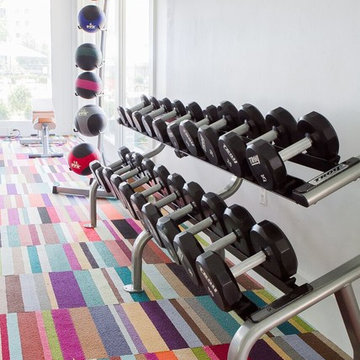
This fitness center designed by our Long Island studio is all about making workouts fun - featuring abundant sunlight, a clean palette, and durable multi-hued flooring.
---
Project designed by Long Island interior design studio Annette Jaffe Interiors. They serve Long Island including the Hamptons, as well as NYC, the tri-state area, and Boca Raton, FL.
---
For more about Annette Jaffe Interiors, click here:
https://annettejaffeinteriors.com/

Ispirazione per una sala pesi stile marinaro di medie dimensioni con pareti bianche, pavimento in legno massello medio e pavimento marrone

When planning this custom residence, the owners had a clear vision – to create an inviting home for their family, with plenty of opportunities to entertain, play, and relax and unwind. They asked for an interior that was approachable and rugged, with an aesthetic that would stand the test of time. Amy Carman Design was tasked with designing all of the millwork, custom cabinetry and interior architecture throughout, including a private theater, lower level bar, game room and a sport court. A materials palette of reclaimed barn wood, gray-washed oak, natural stone, black windows, handmade and vintage-inspired tile, and a mix of white and stained woodwork help set the stage for the furnishings. This down-to-earth vibe carries through to every piece of furniture, artwork, light fixture and textile in the home, creating an overall sense of warmth and authenticity.
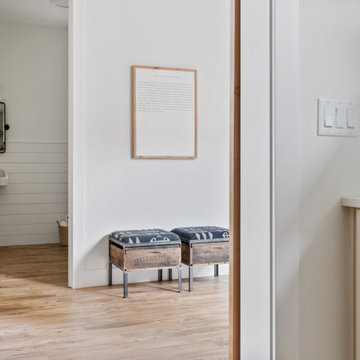
Therapy Room and mixed use gym
Idee per una grande palestra multiuso country con pareti bianche, pavimento in laminato e pavimento marrone
Idee per una grande palestra multiuso country con pareti bianche, pavimento in laminato e pavimento marrone
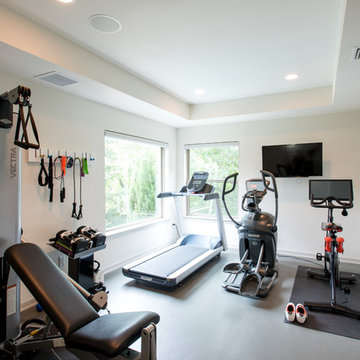
An exercise room with a view.
Designer: Debra Owens
Photographer: Michael Hunter
Foto di una palestra multiuso minimal di medie dimensioni con pareti bianche
Foto di una palestra multiuso minimal di medie dimensioni con pareti bianche
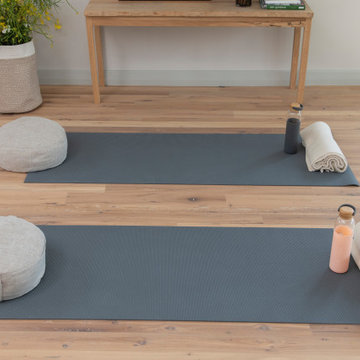
Designed for rest and rejuvenation, the wellness room takes advantage of sweeping ocean views and ample natural lighting. Adjustable lighting with custom linen shades can easily accommodate a variety of uses and lighting needs for the space. A wooden bench made by a local artisan displays fresh flowers, favorite books, and art by Karen Sikie for a calming, nature-inspired backdrop for yoga or meditation.
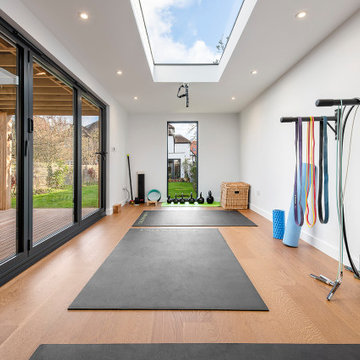
Ispirazione per una grande palestra multiuso design con pareti bianche, parquet chiaro e pavimento nero
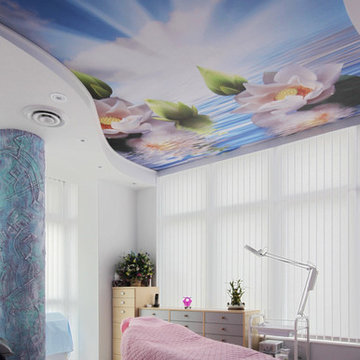
A graphic of water lilies, digitally printed on Laqfoil stretch ceiling, adds a daydream like quality to this otherwise sterile massage room
Immagine di una palestra multiuso minimalista di medie dimensioni con pareti bianche e pavimento in gres porcellanato
Immagine di una palestra multiuso minimalista di medie dimensioni con pareti bianche e pavimento in gres porcellanato
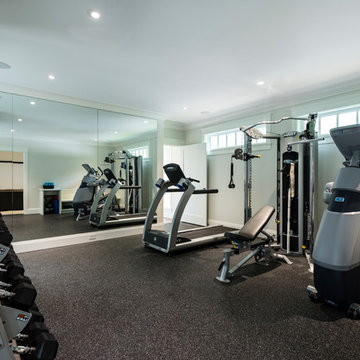
Idee per una grande palestra multiuso tradizionale con pareti bianche e pavimento grigio
485 Foto di palestre in casa con pareti bianche
2
