485 Foto di palestre in casa con pareti bianche
Ordina per:Popolari oggi
61 - 80 di 485 foto
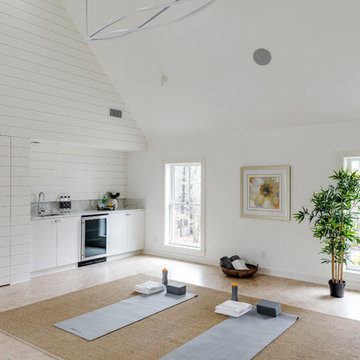
Esempio di un grande studio yoga chic con pareti bianche, pavimento in sughero e pavimento marrone
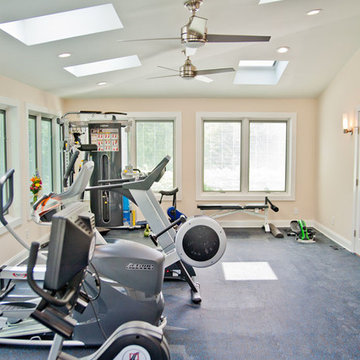
Exercise room showing the equipment, new door, and new windows
Foto di una grande palestra multiuso minimal con pareti bianche
Foto di una grande palestra multiuso minimal con pareti bianche
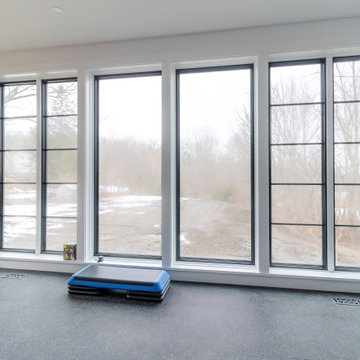
Home gym with plenty of natural lightened access to rear deck
Ispirazione per una palestra multiuso country di medie dimensioni con pareti bianche e pavimento nero
Ispirazione per una palestra multiuso country di medie dimensioni con pareti bianche e pavimento nero
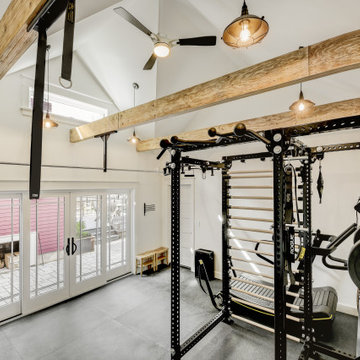
Photograph by Travis Peterson.
Foto di una palestra multiuso stile americano di medie dimensioni con pareti bianche e pavimento grigio
Foto di una palestra multiuso stile americano di medie dimensioni con pareti bianche e pavimento grigio

The Holloway blends the recent revival of mid-century aesthetics with the timelessness of a country farmhouse. Each façade features playfully arranged windows tucked under steeply pitched gables. Natural wood lapped siding emphasizes this homes more modern elements, while classic white board & batten covers the core of this house. A rustic stone water table wraps around the base and contours down into the rear view-out terrace.
Inside, a wide hallway connects the foyer to the den and living spaces through smooth case-less openings. Featuring a grey stone fireplace, tall windows, and vaulted wood ceiling, the living room bridges between the kitchen and den. The kitchen picks up some mid-century through the use of flat-faced upper and lower cabinets with chrome pulls. Richly toned wood chairs and table cap off the dining room, which is surrounded by windows on three sides. The grand staircase, to the left, is viewable from the outside through a set of giant casement windows on the upper landing. A spacious master suite is situated off of this upper landing. Featuring separate closets, a tiled bath with tub and shower, this suite has a perfect view out to the rear yard through the bedroom's rear windows. All the way upstairs, and to the right of the staircase, is four separate bedrooms. Downstairs, under the master suite, is a gymnasium. This gymnasium is connected to the outdoors through an overhead door and is perfect for athletic activities or storing a boat during cold months. The lower level also features a living room with a view out windows and a private guest suite.
Architect: Visbeen Architects
Photographer: Ashley Avila Photography
Builder: AVB Inc.
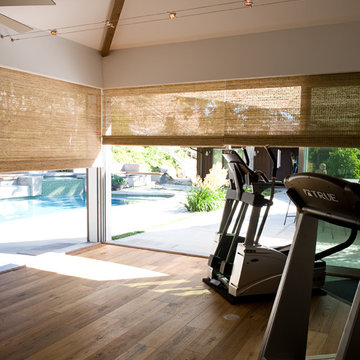
Esempio di una sala pesi tradizionale di medie dimensioni con pareti bianche e pavimento in legno massello medio
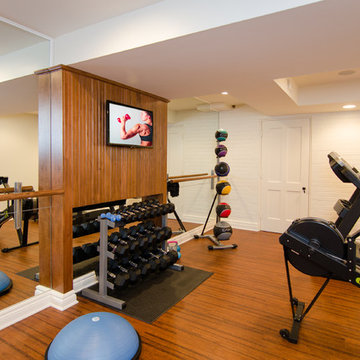
This work out room has it all. We outfitted the space with four Monitor Audio ceiling speakers and a Triad in-wall subwoofer.
Joy King of The Sound Vision
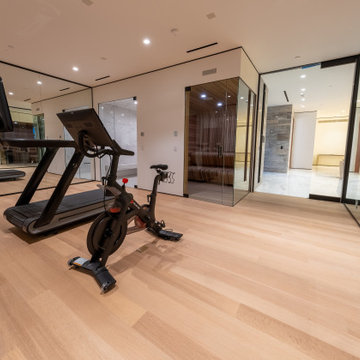
This Home Gym has a perfect ambience for a sweat session. Fully equipped with cardio stations, a weight station, full Steam & Sauna and Full height (1/2") Clear Mirrors. The Entry Door (on right) is an Oversized Door with Dark Bronze Hardware.
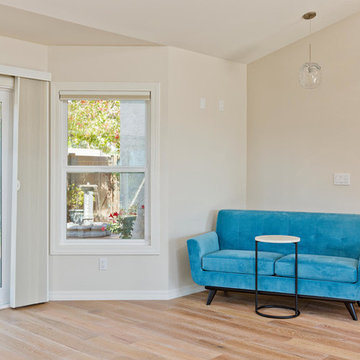
This space was created as a dance studio for this client and was part of a larger master suite addition, which overlooks beautifully landscaped gardens.
"We found Kerry at TaylorPro early on in our decision process. He was the only contractor to give us a detailed budgetary bid for are original vision of our addition. This level of detail was ultimately the decision factor for us to go with TaylorPro. Throughout the design process the communication was thorough, we knew exactly what was happening and didn’t feel like we were in the dark. Construction was well run and their attention to detail was a predominate character of Kerry and his team. Dancing is such a large part of our life and our new space is the loved by all that visit."
~ Liz & Gary O.
Photos by: Jon Upson
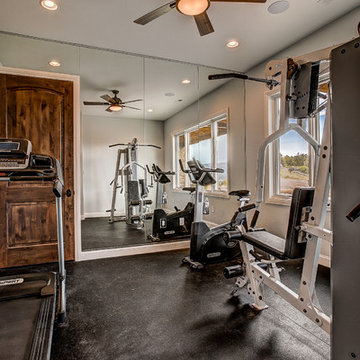
Foto di una sala pesi minimalista di medie dimensioni con pareti bianche e pavimento nero
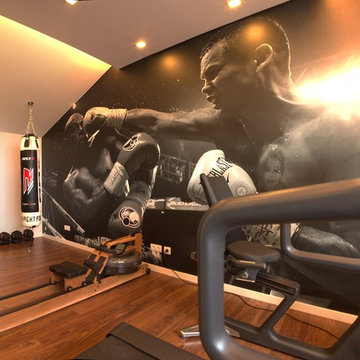
Miguel Simas (Arquitect), Pedro Freitas (Photographer), Sa Aranha & Vasconcellos (Interior Decor)
Idee per una palestra multiuso moderna di medie dimensioni con pareti bianche e parquet scuro
Idee per una palestra multiuso moderna di medie dimensioni con pareti bianche e parquet scuro
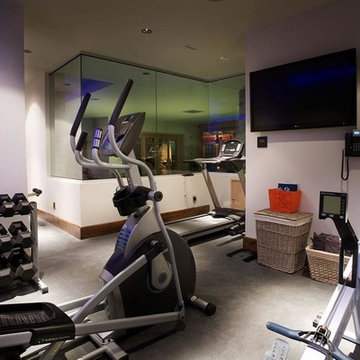
Home Gym with Rubber Flooring - Livingwood Floors
Ispirazione per una grande palestra multiuso rustica con pareti bianche
Ispirazione per una grande palestra multiuso rustica con pareti bianche

This exercise room is perfect for your daily yoga practice! Right off the basement family room the glass doors allow to close the room off without making the space feel smaller.
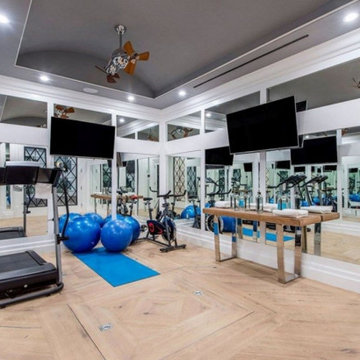
Ispirazione per una palestra multiuso chic di medie dimensioni con pareti bianche, parquet chiaro e pavimento beige
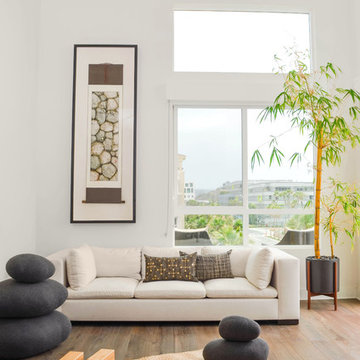
Now this is a room that makes me want to meditate! The movement studio in this penthouse has tremendous energy with its extremely high ceiling, wraparound patio deck, and collapsing window wall.
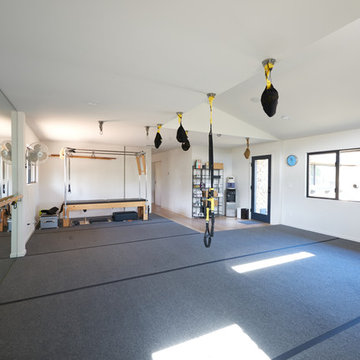
Foto di una palestra multiuso minimalista di medie dimensioni con pareti bianche e pavimento grigio
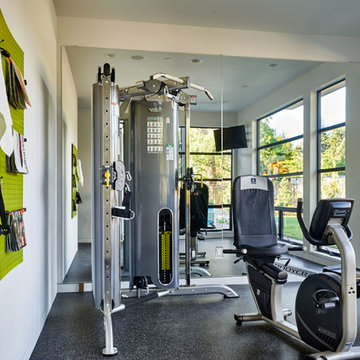
Blackstone Edge Photography
Foto di una grande sala pesi contemporanea con pareti bianche
Foto di una grande sala pesi contemporanea con pareti bianche

Our Austin studio gave this new build home a serene feel with earthy materials, cool blues, pops of color, and textural elements.
---
Project designed by Sara Barney’s Austin interior design studio BANDD DESIGN. They serve the entire Austin area and its surrounding towns, with an emphasis on Round Rock, Lake Travis, West Lake Hills, and Tarrytown.
For more about BANDD DESIGN, click here: https://bandddesign.com/
To learn more about this project, click here:
https://bandddesign.com/natural-modern-new-build-austin-home/
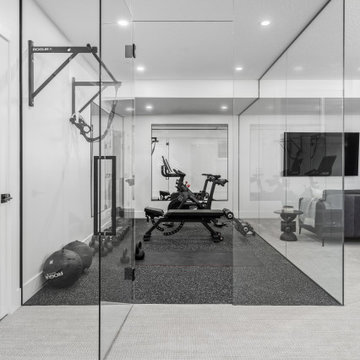
New build dreams always require a clear design vision and this 3,650 sf home exemplifies that. Our clients desired a stylish, modern aesthetic with timeless elements to create balance throughout their home. With our clients intention in mind, we achieved an open concept floor plan complimented by an eye-catching open riser staircase. Custom designed features are showcased throughout, combined with glass and stone elements, subtle wood tones, and hand selected finishes.
The entire home was designed with purpose and styled with carefully curated furnishings and decor that ties these complimenting elements together to achieve the end goal. At Avid Interior Design, our goal is to always take a highly conscious, detailed approach with our clients. With that focus for our Altadore project, we were able to create the desirable balance between timeless and modern, to make one more dream come true.
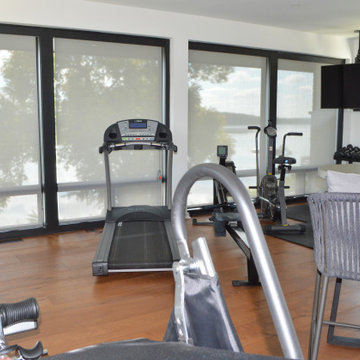
This contemporary lakefront home underwent a major renovation that also involved a two-story addition. Every room’s design takes full advantage of the stunning lake view. Second-floor changes include a workout room / home gym with a sauna hidden behind a sliding industrial metal door.
485 Foto di palestre in casa con pareti bianche
4