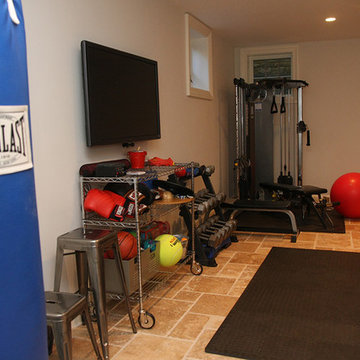198 Foto di palestre in casa con pareti bianche e pavimento beige
Filtra anche per:
Budget
Ordina per:Popolari oggi
121 - 140 di 198 foto
1 di 3
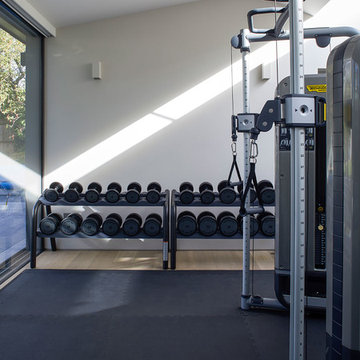
Logan Irvine-MacDougall
Immagine di una palestra multiuso contemporanea di medie dimensioni con pareti bianche, parquet chiaro e pavimento beige
Immagine di una palestra multiuso contemporanea di medie dimensioni con pareti bianche, parquet chiaro e pavimento beige
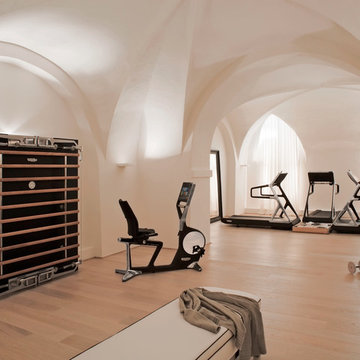
Si votre santé et le bien être de votre famille sont une priorité pour vous, nous avons la solution pour utiliser au mieux l’espace dont vous disposez et satisfaire toutes vos exigences. Dans l’intimité de votre maison, nous aménageons un espace dédié à l’entrainement, qui donnera une nouvelle dimension à votre style de vie. Un espace forme à domicile équipé d’appareils professionnels au design élégant : Et le bien être trouve toute sa place.
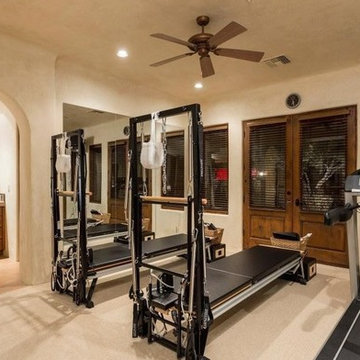
We love this home gym, the double doors and arched entryways!
Immagine di un'ampia sala pesi mediterranea con pareti bianche, moquette e pavimento beige
Immagine di un'ampia sala pesi mediterranea con pareti bianche, moquette e pavimento beige
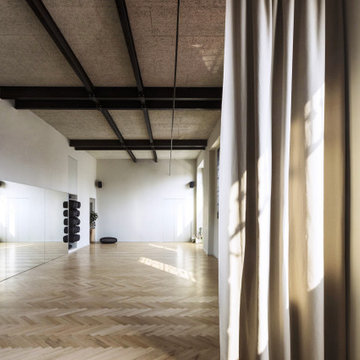
Foto di un grande studio yoga nordico con pareti bianche, parquet chiaro e pavimento beige
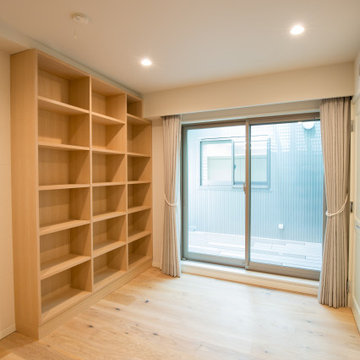
ご主人様 朝ヨガ用のお部屋です。 メインのお庭 中庭とつながり、風通し 朝日を感じながらのスタジオです。
Foto di uno studio yoga minimal di medie dimensioni con pareti bianche, pavimento in compensato e pavimento beige
Foto di uno studio yoga minimal di medie dimensioni con pareti bianche, pavimento in compensato e pavimento beige
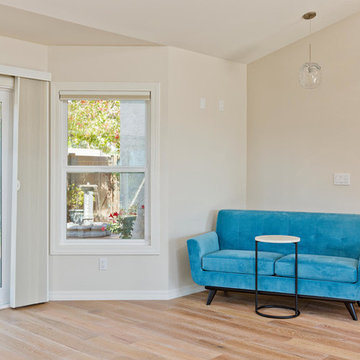
This space was created as a dance studio for this client and was part of a larger master suite addition, which overlooks beautifully landscaped gardens.
"We found Kerry at TaylorPro early on in our decision process. He was the only contractor to give us a detailed budgetary bid for are original vision of our addition. This level of detail was ultimately the decision factor for us to go with TaylorPro. Throughout the design process the communication was thorough, we knew exactly what was happening and didn’t feel like we were in the dark. Construction was well run and their attention to detail was a predominate character of Kerry and his team. Dancing is such a large part of our life and our new space is the loved by all that visit."
~ Liz & Gary O.
Photos by: Jon Upson
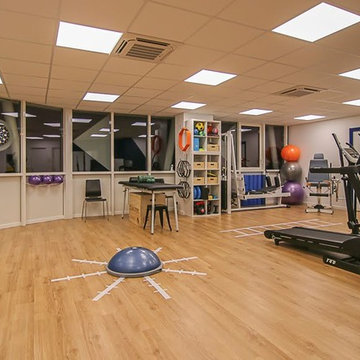
Nicolas Bougouin My Local Buziness
Idee per una grande sala pesi scandinava con pareti bianche, pavimento in vinile e pavimento beige
Idee per una grande sala pesi scandinava con pareti bianche, pavimento in vinile e pavimento beige
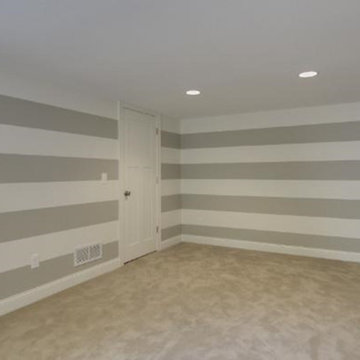
A modern bedroom with plush tan carpet, gray and white striped walls for an added touch of character, recessed lighting, wood trim and doors and a great closet size.
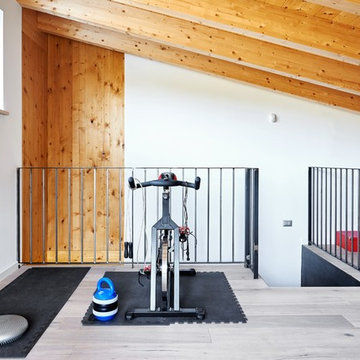
Esempio di una sala pesi moderna di medie dimensioni con pareti bianche, pavimento in legno massello medio e pavimento beige
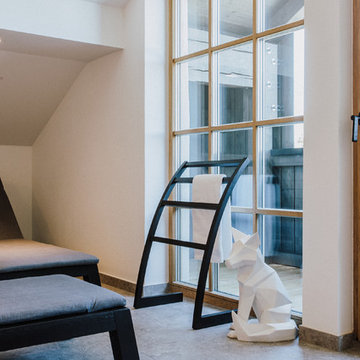
Simona Kehl, Fotografie
Esempio di una palestra multiuso chic con pareti bianche e pavimento beige
Esempio di una palestra multiuso chic con pareti bianche e pavimento beige
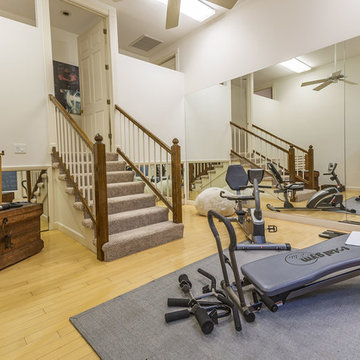
NonStop Staging Bedroom, Photograhy by Chrisitna Cook Lee
Immagine di una grande palestra multiuso classica con pareti bianche, pavimento in bambù e pavimento beige
Immagine di una grande palestra multiuso classica con pareti bianche, pavimento in bambù e pavimento beige
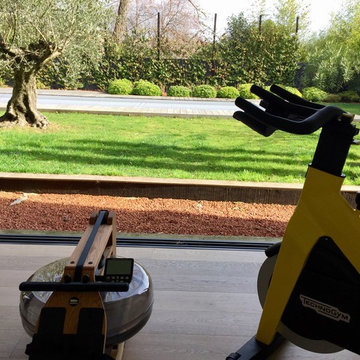
La baie vitrée à galandage permet, une fois ouverte, de faire du sport comme si vous étiez dans votre jardin.
Ispirazione per una piccola palestra multiuso scandinava con pareti bianche, pavimento in laminato e pavimento beige
Ispirazione per una piccola palestra multiuso scandinava con pareti bianche, pavimento in laminato e pavimento beige
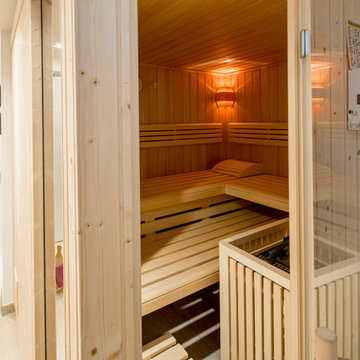
Julia Vogel - Köln
Foto di una palestra multiuso design di medie dimensioni con pareti bianche e pavimento beige
Foto di una palestra multiuso design di medie dimensioni con pareti bianche e pavimento beige
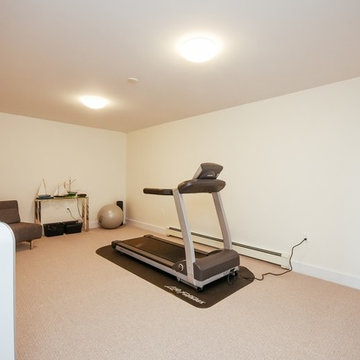
Idee per una palestra in casa contemporanea con pareti bianche, moquette e pavimento beige
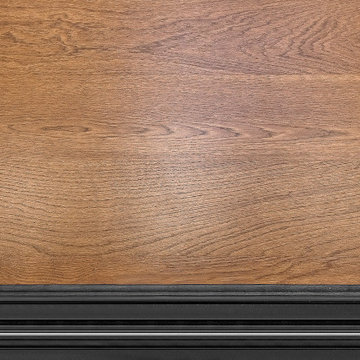
Idee per una grande palestra multiuso contemporanea con pareti bianche, parquet chiaro e pavimento beige
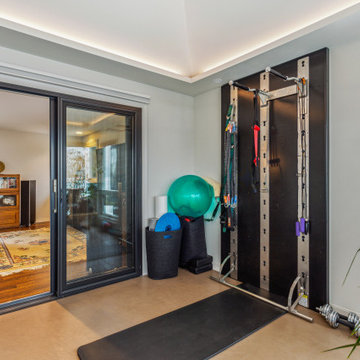
Our client purchased what had been a custom home built in 1973 on a high bank waterfront lot. They did their due diligence with respect to the septic system, well and the existing underground fuel tank but little did they know, they had purchased a house that would fit into the Three Little Pigs Story book.
The original idea was to do a thorough cosmetic remodel to bring the home up to date using all high durability/low maintenance materials and provide the homeowners with a flexible floor plan that would allow them to live in the home for as long as they chose to, not how long the home would allow them to stay safely. However, there was one structure element that had to change, the staircase.
The staircase blocked the beautiful water/mountain few from the kitchen and part of the dining room. It also bisected the second-floor master suite creating a maze of small dysfunctional rooms with a very narrow (and unsafe) top stair landing. In the process of redesigning the stairs and reviewing replacement options for the 1972 custom milled one inch thick cupped and cracked cedar siding, it was discovered that the house had no seismic support and that the dining/family room/hot tub room and been a poorly constructed addition and required significant structural reinforcement. It should be noted that it is not uncommon for this home to be subjected to 60-100 mile an hour winds and that the geographic area is in a known earthquake zone.
Once the structural engineering was complete, the redesign of the home became an open pallet. The homeowners top requests included: no additional square footage, accessibility, high durability/low maintenance materials, high performance mechanicals and appliances, water and energy efficient fixtures and equipment and improved lighting incorporated into: two master suites (one upstairs and one downstairs), a healthy kitchen (appliances that preserve fresh food nutrients and materials that minimize bacterial growth), accessible bathing and toileting, functionally designed closets and storage, a multi-purpose laundry room, an exercise room, a functionally designed home office, a catio (second floor balcony on the front of the home), with an exterior that was not just code compliant but beautiful and easy to maintain.
All of this was achieved and more. The finished project speaks for itself.
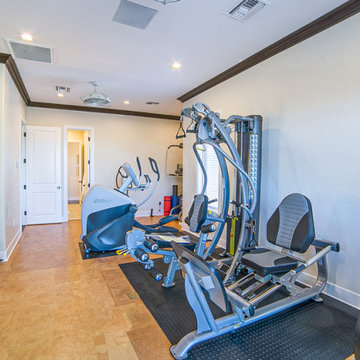
This contemporary home remodel in Summerlin, NV was so fun for the MFD Team! This home gym has everything you need. With high ceilings and a large mirror spanning the entire room, get your workouts done at home!
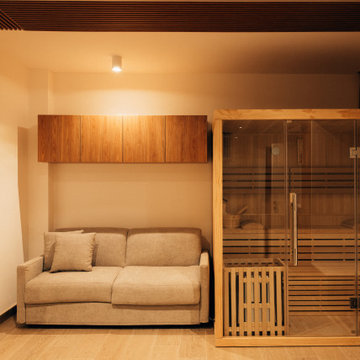
Esempio di una palestra multiuso design di medie dimensioni con pareti bianche, pavimento in laminato e pavimento beige
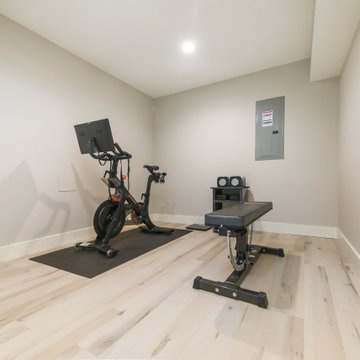
Clean and bright vinyl planks for a space where you can clear your mind and relax. Unique knots bring life and intrigue to this tranquil maple design.
198 Foto di palestre in casa con pareti bianche e pavimento beige
7
