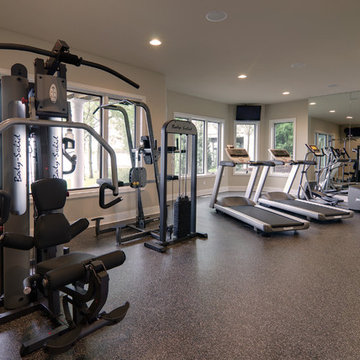1.365 Foto di palestre in casa con pareti beige e pareti gialle
Filtra anche per:
Budget
Ordina per:Popolari oggi
221 - 240 di 1.365 foto
1 di 3
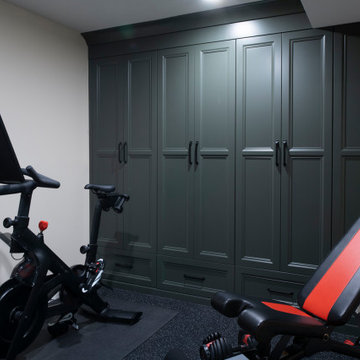
Moody floor to ceiling cabinetry provide ample storage in this small home gym for items like towels, bands, and even small weights.
Ispirazione per una piccola palestra multiuso chic con pareti beige e pavimento nero
Ispirazione per una piccola palestra multiuso chic con pareti beige e pavimento nero

Immagine di una palestra multiuso classica con pareti beige, parquet scuro e pavimento marrone

Walls are removed and a small bedroom is converted into an exercise room with mirror walls, ballet bar, yoga space and plenty of room for fitness equipment.

Inspired by the majesty of the Northern Lights and this family's everlasting love for Disney, this home plays host to enlighteningly open vistas and playful activity. Like its namesake, the beloved Sleeping Beauty, this home embodies family, fantasy and adventure in their truest form. Visions are seldom what they seem, but this home did begin 'Once Upon a Dream'. Welcome, to The Aurora.
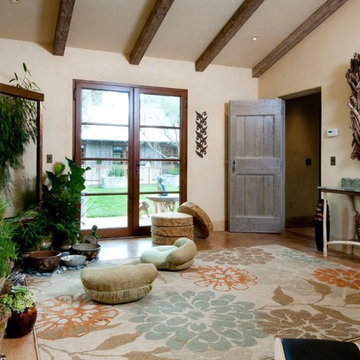
Esempio di un grande studio yoga mediterraneo con pareti beige, pavimento in travertino e pavimento marrone
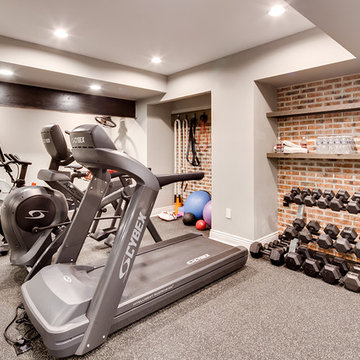
The client had a finished basement space that was not functioning for the entire family. He spent a lot of time in his gym, which was not large enough to accommodate all his equipment and did not offer adequate space for aerobic activities. To appeal to the client's entertaining habits, a bar, gaming area, and proper theater screen needed to be added. There were some ceiling and lolly column restraints that would play a significant role in the layout of our new design, but the Gramophone Team was able to create a space in which every detail appeared to be there from the beginning. Rustic wood columns and rafters, weathered brick, and an exposed metal support beam all add to this design effect becoming real.
Maryland Photography Inc.
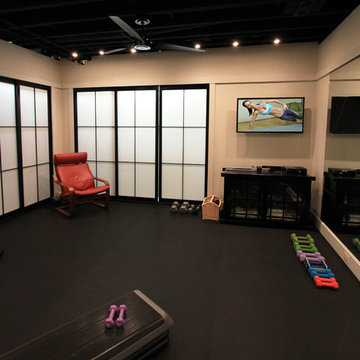
Danielle Frye
Esempio di una palestra multiuso design di medie dimensioni con pareti beige e pavimento nero
Esempio di una palestra multiuso design di medie dimensioni con pareti beige e pavimento nero

Exercise Room
Foto di una sala pesi mediterranea con pareti beige e pavimento grigio
Foto di una sala pesi mediterranea con pareti beige e pavimento grigio

Custom home gym Reunion Resort Kissimmee FL by Landmark Custom Builder & Remodeling
Esempio di una piccola palestra multiuso tradizionale con pareti beige, pavimento in gres porcellanato e pavimento marrone
Esempio di una piccola palestra multiuso tradizionale con pareti beige, pavimento in gres porcellanato e pavimento marrone
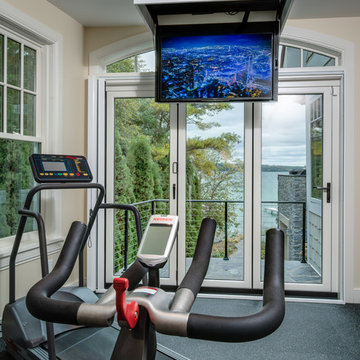
Northern Michigan summers are best spent on the water. The family can now soak up the best time of the year in their wholly remodeled home on the shore of Lake Charlevoix.
This beachfront infinity retreat offers unobstructed waterfront views from the living room thanks to a luxurious nano door. The wall of glass panes opens end to end to expose the glistening lake and an entrance to the porch. There, you are greeted by a stunning infinity edge pool, an outdoor kitchen, and award-winning landscaping completed by Drost Landscape.
Inside, the home showcases Birchwood craftsmanship throughout. Our family of skilled carpenters built custom tongue and groove siding to adorn the walls. The one of a kind details don’t stop there. The basement displays a nine-foot fireplace designed and built specifically for the home to keep the family warm on chilly Northern Michigan evenings. They can curl up in front of the fire with a warm beverage from their wet bar. The bar features a jaw-dropping blue and tan marble countertop and backsplash. / Photo credit: Phoenix Photographic

Josh Caldwell Photography
Esempio di una palestra multiuso tradizionale con pareti beige, moquette e pavimento marrone
Esempio di una palestra multiuso tradizionale con pareti beige, moquette e pavimento marrone
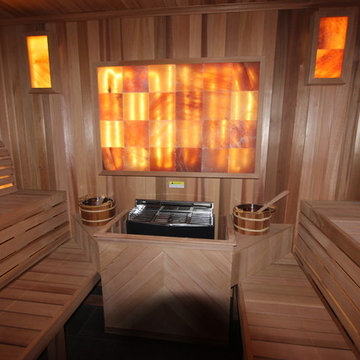
Baltic Leisure can create just about anything for your sauna needs. This custom sauna is located in an exclusive spa in a casino.
Idee per una palestra in casa classica di medie dimensioni con pareti beige e pavimento beige
Idee per una palestra in casa classica di medie dimensioni con pareti beige e pavimento beige
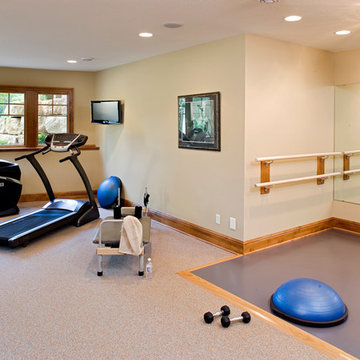
Builder: Pillar Homes
www.pillarhomes.com
Immagine di una palestra multiuso tradizionale con pareti beige
Immagine di una palestra multiuso tradizionale con pareti beige
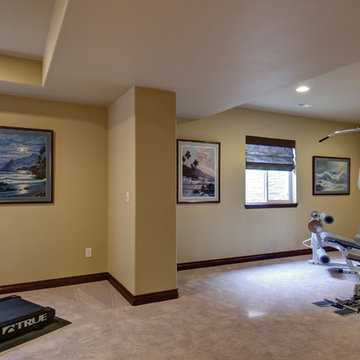
©Finished Basement Company
Functional, yet visually pleasing workout room; fit for any trainee.
Esempio di una grande sala pesi chic con pareti beige, moquette e pavimento beige
Esempio di una grande sala pesi chic con pareti beige, moquette e pavimento beige
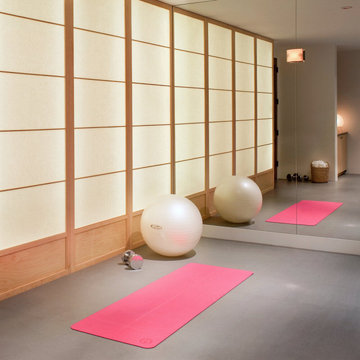
Our Aspen studio designed this classy and sophisticated home with a stunning polished wooden ceiling, statement lighting, and sophisticated furnishing that give the home a luxe feel. We used a lot of wooden tones and furniture to create an organic texture that reflects the beautiful nature outside. The three bedrooms are unique and distinct from each other. The primary bedroom has a magnificent bed with gorgeous furnishings, the guest bedroom has beautiful twin beds with colorful decor, and the kids' room has a playful bunk bed with plenty of storage facilities. We also added a stylish home gym for our clients who love to work out and a library with floor-to-ceiling shelves holding their treasured book collection.
---
Joe McGuire Design is an Aspen and Boulder interior design firm bringing a uniquely holistic approach to home interiors since 2005.
For more about Joe McGuire Design, see here: https://www.joemcguiredesign.com/
To learn more about this project, see here:
https://www.joemcguiredesign.com/willoughby
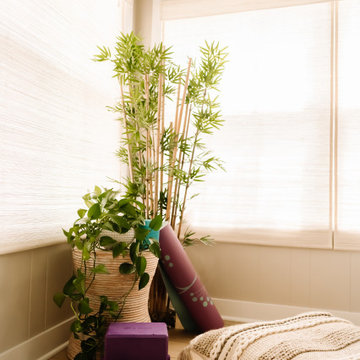
Project by Wiles Design Group. Their Cedar Rapids-based design studio serves the entire Midwest, including Iowa City, Dubuque, Davenport, and Waterloo, as well as North Missouri and St. Louis.
For more about Wiles Design Group, see here: https://wilesdesigngroup.com/
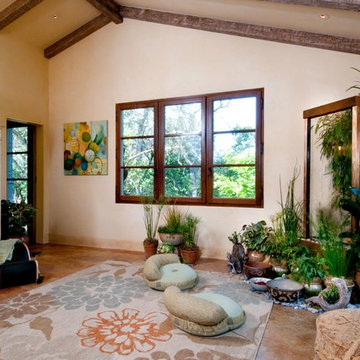
Ispirazione per un grande studio yoga mediterraneo con pareti beige, pavimento in travertino e pavimento marrone
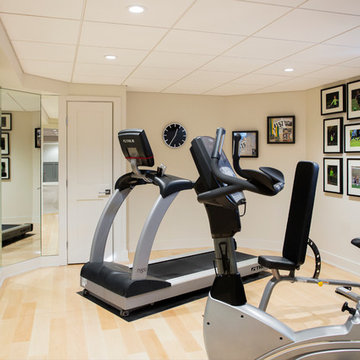
Immagine di una sala pesi chic di medie dimensioni con pareti beige, parquet chiaro e pavimento giallo
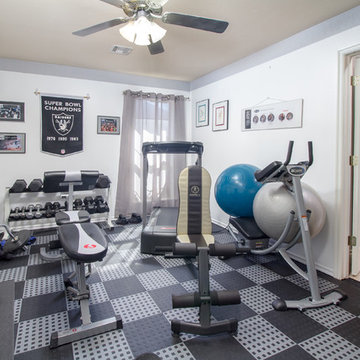
Ispirazione per una sala pesi tradizionale di medie dimensioni con pareti beige e pavimento nero
1.365 Foto di palestre in casa con pareti beige e pareti gialle
12
