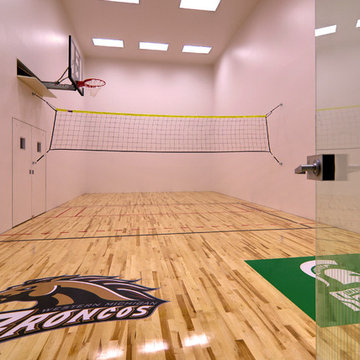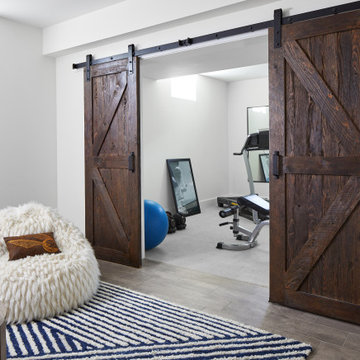3.109 Foto di palestre in casa con pareti beige e pareti bianche
Filtra anche per:
Budget
Ordina per:Popolari oggi
61 - 80 di 3.109 foto
1 di 3
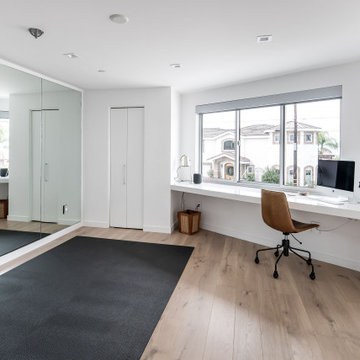
Full mirrored walls, natural light, ocean views, and floor mats make this space the perfect yoga studio, The long narrow counter installed under the window allow this great space to double as an office or work area.

Idee per una grande palestra in casa minimalista con pareti bianche, parquet chiaro e pavimento marrone
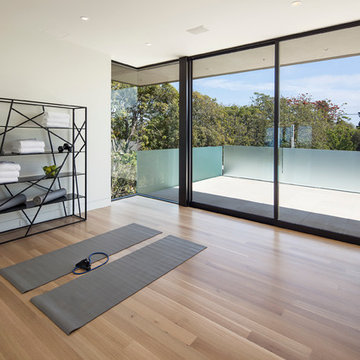
Esempio di uno studio yoga minimal di medie dimensioni con pareti bianche, parquet chiaro e pavimento marrone
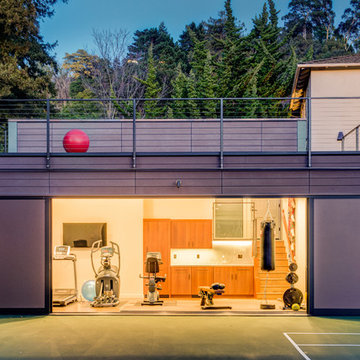
Treve Johnson
Esempio di una palestra multiuso contemporanea di medie dimensioni con pareti bianche e pavimento in legno massello medio
Esempio di una palestra multiuso contemporanea di medie dimensioni con pareti bianche e pavimento in legno massello medio
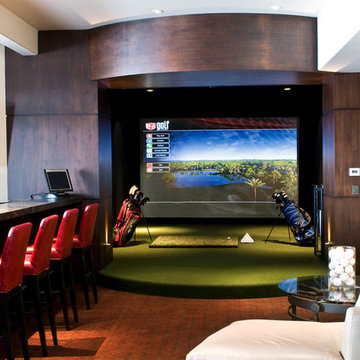
Doug Burke Photography
Esempio di una grande palestra in casa minimal con pareti beige e pavimento in legno massello medio
Esempio di una grande palestra in casa minimal con pareti beige e pavimento in legno massello medio
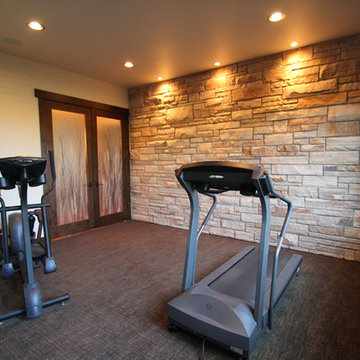
Foto di una sala pesi design di medie dimensioni con moquette, pavimento marrone e pareti beige
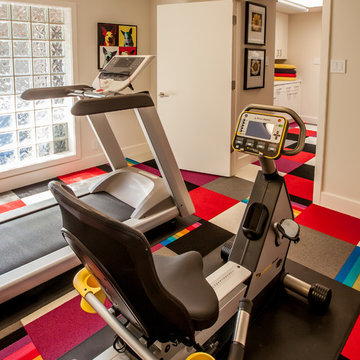
LAIR Architectural + Interior Photography
Idee per una piccola palestra in casa design con pareti beige, moquette e pavimento multicolore
Idee per una piccola palestra in casa design con pareti beige, moquette e pavimento multicolore
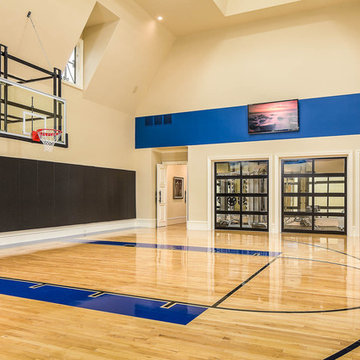
Idee per un ampio campo sportivo coperto chic con pareti beige e parquet chiaro
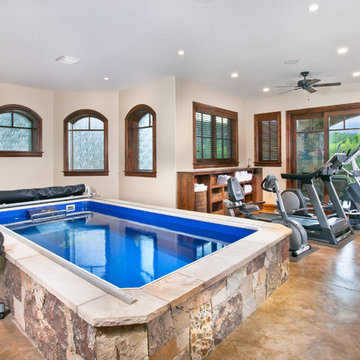
Pinnacle Mountain Homes
©2012 Darren Edwards Photographs
Foto di una palestra multiuso chic con pareti beige
Foto di una palestra multiuso chic con pareti beige

This lovely, contemporary lakeside home underwent a major renovation that also involved a two-story addition. Every room’s design takes full advantage of the stunning lake view. Second-floor changes include all new flooring from Urban Floor in a workout room / home gym with sauna hidden behind a sliding metal door. The sauna is by Jacuzzi - Clearlight Sanctuary model - Italian inspired design with full infrared spectrum, ergonomic bench, and digital controls.

Garage RENO! Turning your garage into a home gym for adults and kids is just well...SMART! Here, we designed a one car garage and turned it into a ninja room with rock wall and monkey bars, pretend play loft, kid gym, yoga studio, adult gym and more! It is a great way to have a separate work out are for kids and adults while also smartly storing rackets, skateboards, balls, lax sticks and more!
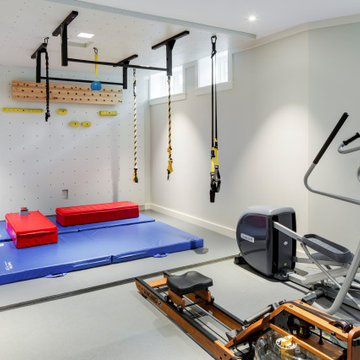
TEAM
Architect: LDa Architecture & Interiors
Interior Design: Nina Farmer Interior Design
Builder: F.H. Perry
Landscape Architect: MSC Landscape Construction
Photographer: Greg Premru Photography
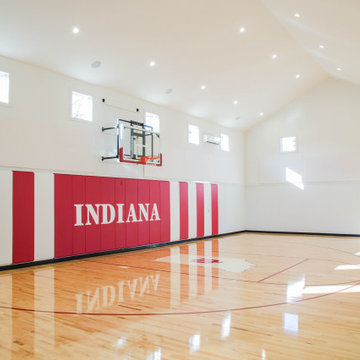
Vaulted ceilings with inset lights and multiple windows provide ample lighting for a pick-up game of one-on-one.
Ispirazione per un ampio campo sportivo coperto tradizionale con pareti bianche, pavimento in legno verniciato, pavimento multicolore e soffitto a volta
Ispirazione per un ampio campo sportivo coperto tradizionale con pareti bianche, pavimento in legno verniciato, pavimento multicolore e soffitto a volta
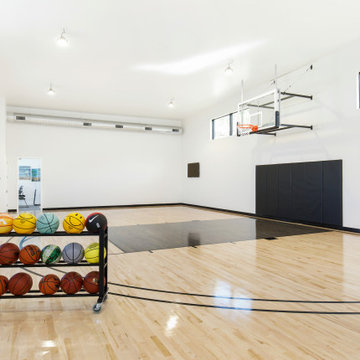
Immagine di un campo sportivo coperto minimal con pareti bianche, parquet chiaro e pavimento beige
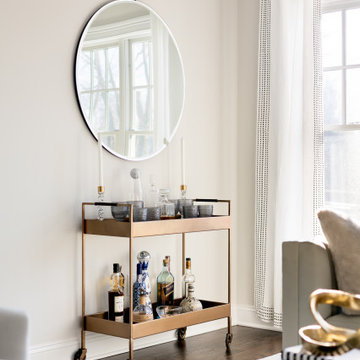
Esempio di una piccola palestra in casa chic con pareti beige, pavimento in legno massello medio e pavimento marrone

Walls are removed and a small bedroom is converted into an exercise room with mirror walls, ballet bar, yoga space and plenty of room for fitness equipment.

St. Charles Sport Model - Tradition Collection
Pricing, floorplans, virtual tours, community information & more at https://www.robertthomashomes.com/

Striking and Sophisticated. This new residence offers the very best of contemporary design brought to life with the finest execution and attention to detail. Designed by notable Washington D.C architect. The 7,200 SQ FT main residence with separate guest house is set on 5+ acres of private property. Conveniently located in the Greenwich countryside and just minutes from the charming town of Armonk.
Enter the residence and step into a dramatic atrium Living Room with 22’ floor to ceiling windows, overlooking expansive grounds. At the heart of the house is a spacious gourmet kitchen featuring Italian made cabinetry with an ancillary catering kitchen. There are two master bedrooms, one at each end of the house and an additional three generously sized bedrooms each with en suite baths. There is a 1,200 sq ft. guest cottage to complete the compound.
A progressive sensibility merges with city sophistication in a pristine country setting. Truly special.
3.109 Foto di palestre in casa con pareti beige e pareti bianche
4
