75 Foto di palestre in casa con moquette
Filtra anche per:
Budget
Ordina per:Popolari oggi
61 - 75 di 75 foto
1 di 3
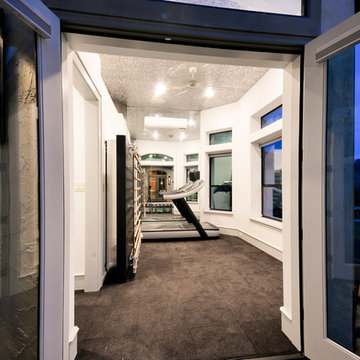
Purser Architectural Custom Home Design
Built by Sprouse House Custom Homes
Photographer: Keven Alvarado
Idee per una grande palestra multiuso minimal con pareti bianche, moquette e pavimento nero
Idee per una grande palestra multiuso minimal con pareti bianche, moquette e pavimento nero
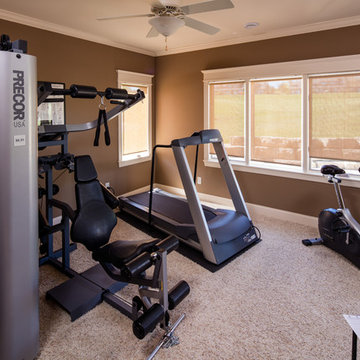
Unposed Photography
Esempio di una sala pesi classica di medie dimensioni con pareti marroni, moquette e pavimento grigio
Esempio di una sala pesi classica di medie dimensioni con pareti marroni, moquette e pavimento grigio
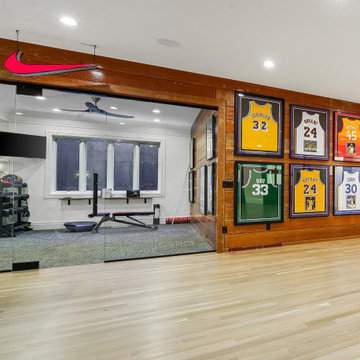
Esempio di una grande palestra multiuso con pareti multicolore, moquette e pavimento grigio
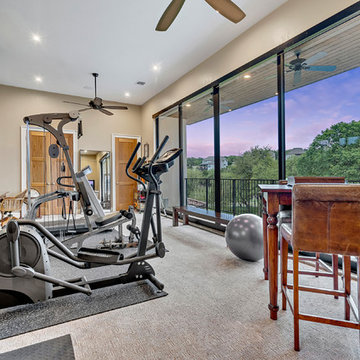
Esempio di una palestra multiuso mediterranea di medie dimensioni con pareti beige, moquette e pavimento multicolore
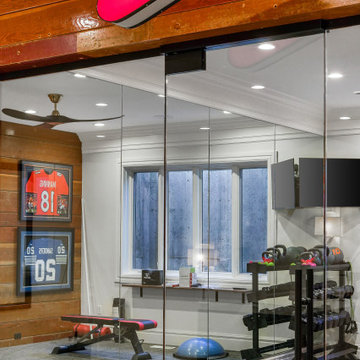
Idee per una grande palestra multiuso con pareti multicolore, moquette e pavimento grigio
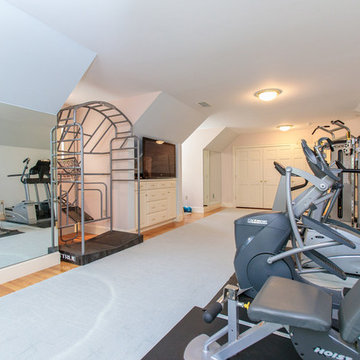
Introducing a distinctive residence in the coveted Weston Estate's neighborhood. A striking antique mirrored fireplace wall accents the majestic family room. The European elegance of the custom millwork in the entertainment sized dining room accents the recently renovated designer kitchen. Decorative French doors overlook the tiered granite and stone terrace leading to a resort-quality pool, outdoor fireplace, wading pool and hot tub. The library's rich wood paneling, an enchanting music room and first floor bedroom guest suite complete the main floor. The grande master suite has a palatial dressing room, private office and luxurious spa-like bathroom. The mud room is equipped with a dumbwaiter for your convenience. The walk-out entertainment level includes a state-of-the-art home theatre, wine cellar and billiards room that leads to a covered terrace. A semi-circular driveway and gated grounds complete the landscape for the ultimate definition of luxurious living.
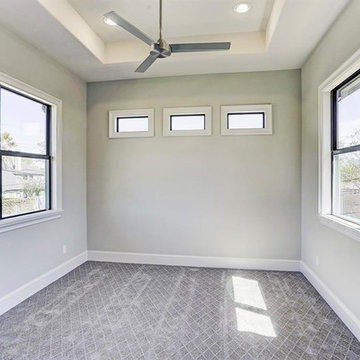
Gorgeously Built by Tommy Cashiola Construction Company in Bellaire, Houston, Texas. Designed by Purser Architectural, Inc.
Idee per un grande studio yoga design con pareti grigie, moquette e pavimento grigio
Idee per un grande studio yoga design con pareti grigie, moquette e pavimento grigio
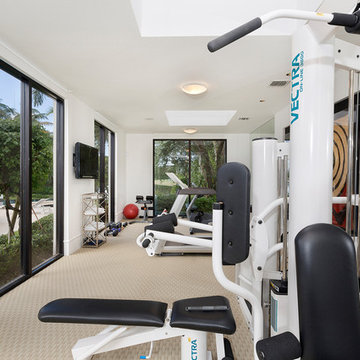
Architectural photography by ibi designs
Foto di una sala pesi design di medie dimensioni con pareti bianche, moquette e pavimento beige
Foto di una sala pesi design di medie dimensioni con pareti bianche, moquette e pavimento beige
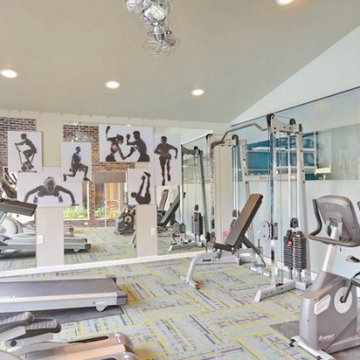
Total office, clubhouse, gym demo/reno in Houston, Texas.
Esempio di una palestra multiuso moderna di medie dimensioni con pareti blu e moquette
Esempio di una palestra multiuso moderna di medie dimensioni con pareti blu e moquette
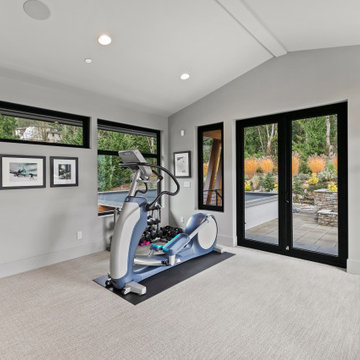
Immagine di una palestra multiuso di medie dimensioni con pareti grigie, moquette e pavimento grigio
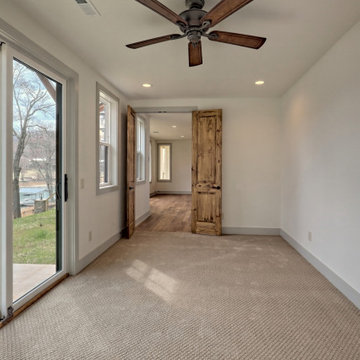
This large custom Farmhouse style home features Hardie board & batten siding, cultured stone, arched, double front door, custom cabinetry, and stained accents throughout.
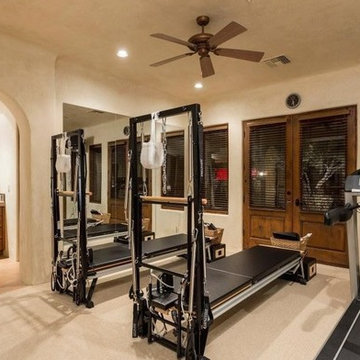
Luxury homes with elegant archways designed by Fratantoni Interior Designers.
Follow us on Pinterest, Twitter, Facebook and Instagram for more inspirational photos with Living Room Decor!
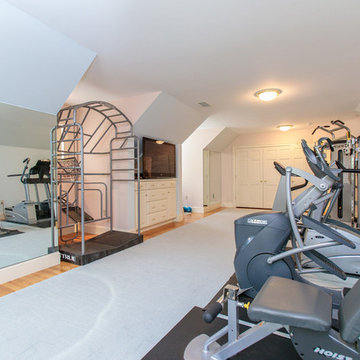
http://211westerlyroad.com/
Introducing a distinctive residence in the coveted Weston Estate's neighborhood. A striking antique mirrored fireplace wall accents the majestic family room. The European elegance of the custom millwork in the entertainment sized dining room accents the recently renovated designer kitchen. Decorative French doors overlook the tiered granite and stone terrace leading to a resort-quality pool, outdoor fireplace, wading pool and hot tub. The library's rich wood paneling, an enchanting music room and first floor bedroom guest suite complete the main floor. The grande master suite has a palatial dressing room, private office and luxurious spa-like bathroom. The mud room is equipped with a dumbwaiter for your convenience. The walk-out entertainment level includes a state-of-the-art home theatre, wine cellar and billiards room that leads to a covered terrace. A semi-circular driveway and gated grounds complete the landscape for the ultimate definition of luxurious living.
Eric Barry Photography
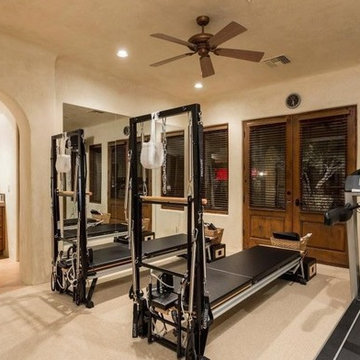
Luxury custom home with elegant double doors designed by Fratantoni Interior Designers!
Follow us on Pinterest, Twitter, Facebook and Instagram for more inspiring photos!!
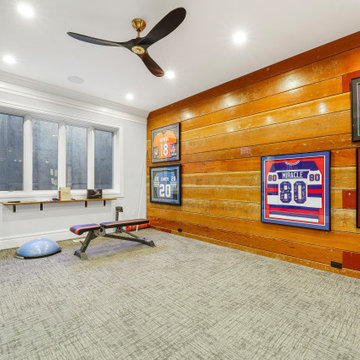
Esempio di una grande palestra multiuso con pareti multicolore, moquette e pavimento grigio
75 Foto di palestre in casa con moquette
4