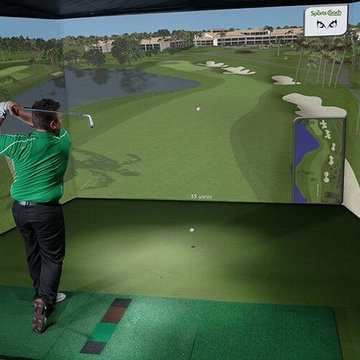75 Foto di palestre in casa con moquette
Filtra anche per:
Budget
Ordina per:Popolari oggi
21 - 40 di 75 foto
1 di 3
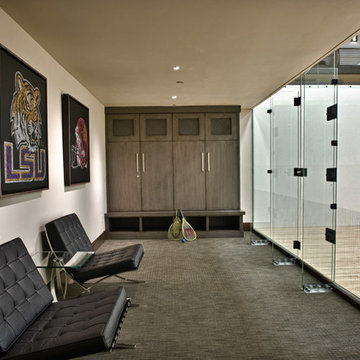
Doug Burke Photography
Ispirazione per un grande campo sportivo coperto minimal con pareti beige e moquette
Ispirazione per un grande campo sportivo coperto minimal con pareti beige e moquette
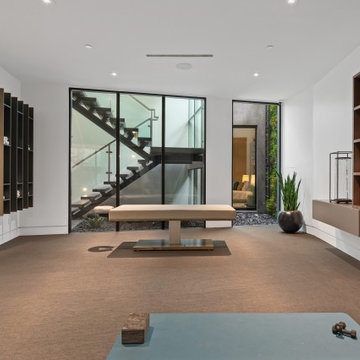
Ispirazione per una palestra multiuso contemporanea di medie dimensioni con pareti bianche, moquette e pavimento marrone
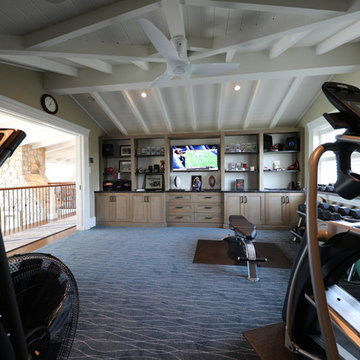
Idee per una grande palestra multiuso stile marino con pareti beige, moquette e pavimento blu
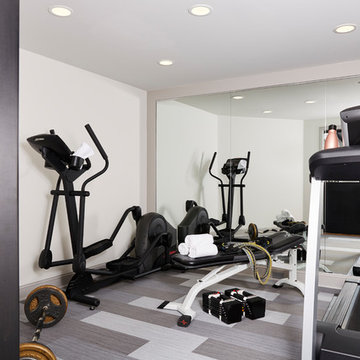
Nor-Son Custom Builders
Alyssa Lee Photography
Foto di una palestra multiuso tradizionale di medie dimensioni con pareti grigie, moquette e pavimento grigio
Foto di una palestra multiuso tradizionale di medie dimensioni con pareti grigie, moquette e pavimento grigio
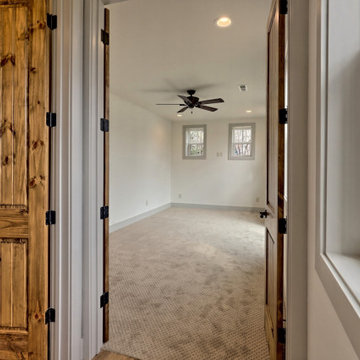
This large custom Farmhouse style home features Hardie board & batten siding, cultured stone, arched, double front door, custom cabinetry, and stained accents throughout.
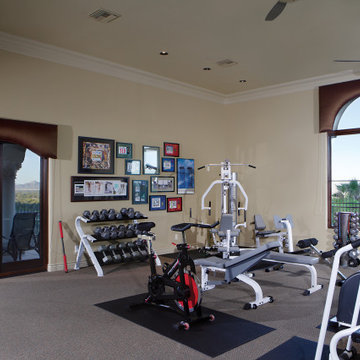
Workout Center
Ispirazione per un'ampia palestra multiuso mediterranea con pareti beige, moquette e pavimento grigio
Ispirazione per un'ampia palestra multiuso mediterranea con pareti beige, moquette e pavimento grigio
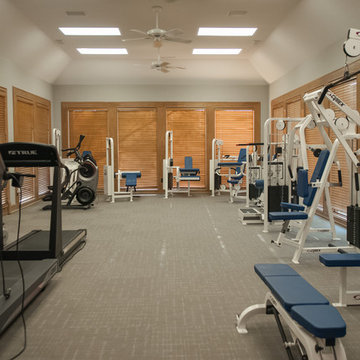
This Bentonville Estate home was updated with paint, carpet, hardware, fixtures, and oak doors. A golf simulation room and gym were also added to the home during the remodel.
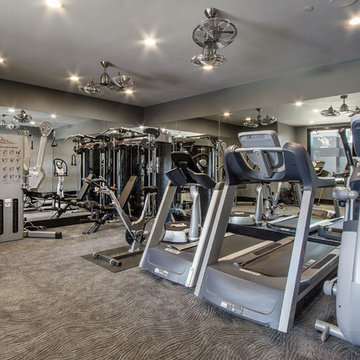
Scott Zimmerman Photography
Ispirazione per una grande sala pesi tradizionale con pareti grigie, moquette e pavimento grigio
Ispirazione per una grande sala pesi tradizionale con pareti grigie, moquette e pavimento grigio
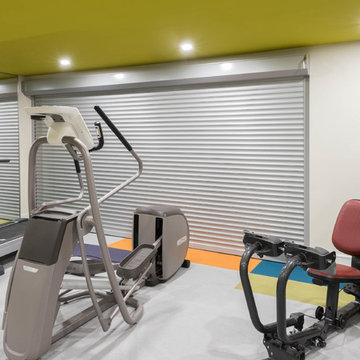
Stephani Buchman
Esempio di una grande sala pesi minimal con pareti bianche, moquette e pavimento multicolore
Esempio di una grande sala pesi minimal con pareti bianche, moquette e pavimento multicolore
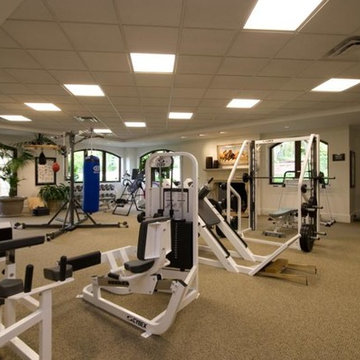
Ispirazione per un'ampia palestra multiuso tradizionale con pareti bianche e moquette
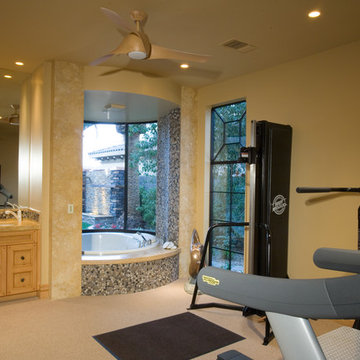
Foto di un'ampia palestra multiuso american style con pareti beige, moquette, pavimento beige e soffitto a volta
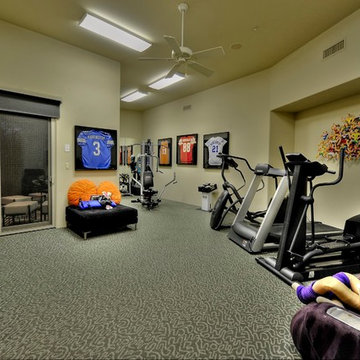
We love this home gym.
Foto di un'ampia palestra multiuso minimal con pareti beige, moquette e pavimento multicolore
Foto di un'ampia palestra multiuso minimal con pareti beige, moquette e pavimento multicolore
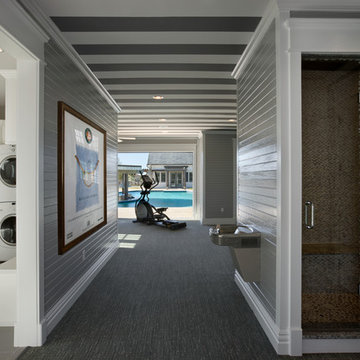
Zoltan Construction, Roger Wade Photography
Ispirazione per una grande palestra multiuso minimal con pareti grigie e moquette
Ispirazione per una grande palestra multiuso minimal con pareti grigie e moquette
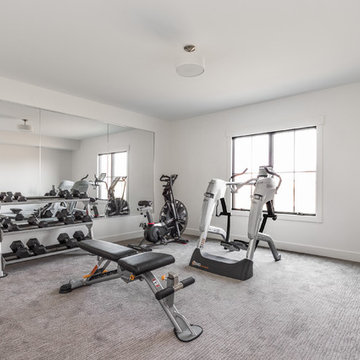
Esempio di una grande palestra multiuso country con pareti bianche, moquette e pavimento grigio
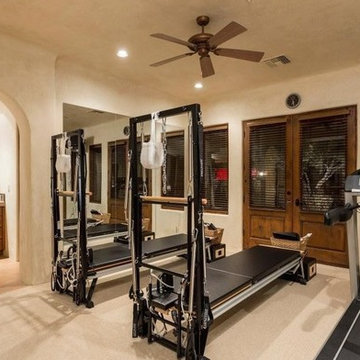
Luxury homes with elegant custom windows designed by Fratantoni Interior Designers.
Follow us on Pinterest, Twitter, Facebook and Instagram for more inspirational photos with window ideas!
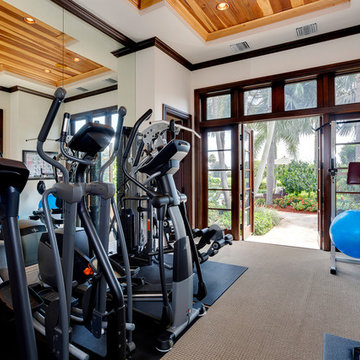
Home Gym
Esempio di una palestra multiuso di medie dimensioni con pareti beige, moquette e pavimento beige
Esempio di una palestra multiuso di medie dimensioni con pareti beige, moquette e pavimento beige

Below Buchanan is a basement renovation that feels as light and welcoming as one of our outdoor living spaces. The project is full of unique details, custom woodworking, built-in storage, and gorgeous fixtures. Custom carpentry is everywhere, from the built-in storage cabinets and molding to the private booth, the bar cabinetry, and the fireplace lounge.
Creating this bright, airy atmosphere was no small challenge, considering the lack of natural light and spatial restrictions. A color pallet of white opened up the space with wood, leather, and brass accents bringing warmth and balance. The finished basement features three primary spaces: the bar and lounge, a home gym, and a bathroom, as well as additional storage space. As seen in the before image, a double row of support pillars runs through the center of the space dictating the long, narrow design of the bar and lounge. Building a custom dining area with booth seating was a clever way to save space. The booth is built into the dividing wall, nestled between the support beams. The same is true for the built-in storage cabinet. It utilizes a space between the support pillars that would otherwise have been wasted.
The small details are as significant as the larger ones in this design. The built-in storage and bar cabinetry are all finished with brass handle pulls, to match the light fixtures, faucets, and bar shelving. White marble counters for the bar, bathroom, and dining table bring a hint of Hollywood glamour. White brick appears in the fireplace and back bar. To keep the space feeling as lofty as possible, the exposed ceilings are painted black with segments of drop ceilings accented by a wide wood molding, a nod to the appearance of exposed beams. Every detail is thoughtfully chosen right down from the cable railing on the staircase to the wood paneling behind the booth, and wrapping the bar.
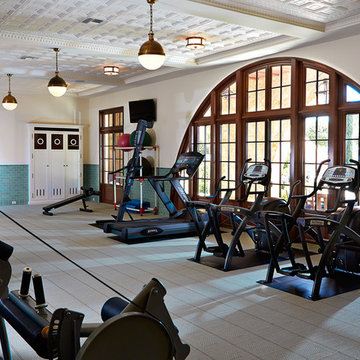
Photography by Jorge Alvarez.
Idee per un'ampia palestra multiuso classica con pareti bianche, moquette e pavimento grigio
Idee per un'ampia palestra multiuso classica con pareti bianche, moquette e pavimento grigio
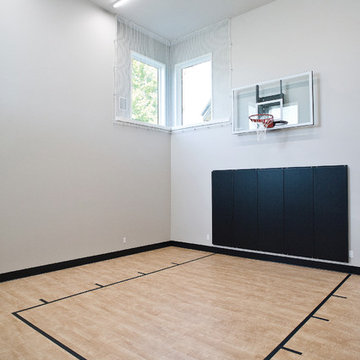
Jarrod Smart Construction
Cipher Photography
Ispirazione per un campo sportivo coperto minimalista di medie dimensioni con moquette e pavimento beige
Ispirazione per un campo sportivo coperto minimalista di medie dimensioni con moquette e pavimento beige
75 Foto di palestre in casa con moquette
2
