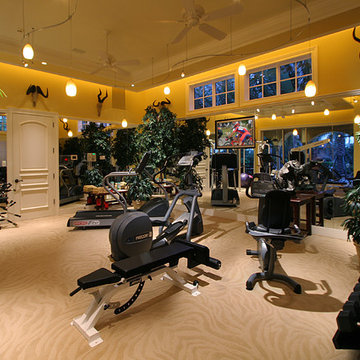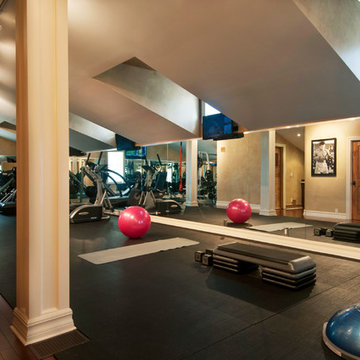473 Foto di palestre in casa classiche
Filtra anche per:
Budget
Ordina per:Popolari oggi
121 - 140 di 473 foto
1 di 3

Jeff Tryon Princeton Design Collaborative
Ispirazione per un grande campo sportivo coperto classico con pareti blu e parquet chiaro
Ispirazione per un grande campo sportivo coperto classico con pareti blu e parquet chiaro
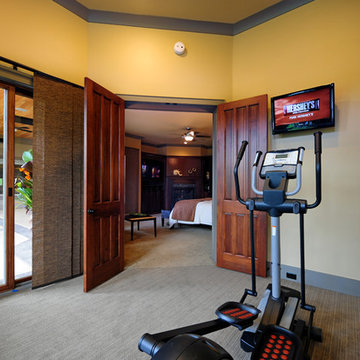
A few years back we had the opportunity to take on this custom traditional transitional ranch style project in Auburn. This home has so many exciting traits we are excited for you to see; a large open kitchen with TWO island and custom in house lighting design, solid surfaces in kitchen and bathrooms, a media/bar room, detailed and painted interior millwork, exercise room, children's wing for their bedrooms and own garage, and a large outdoor living space with a kitchen. The design process was extensive with several different materials mixed together.

The home gym features a wall-mounted 4K TV, supported by Sonance Architectural in-ceiling speakers that provide improved fidelity for both TV and audio sources.
Photography by Nat Rea

Jeanne Morcom
Foto di una sala pesi tradizionale di medie dimensioni con pareti grigie e moquette
Foto di una sala pesi tradizionale di medie dimensioni con pareti grigie e moquette
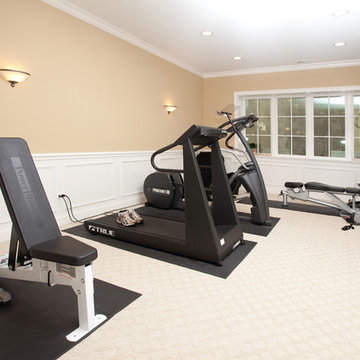
Immagine di una sala pesi chic di medie dimensioni con pareti beige, moquette e pavimento bianco
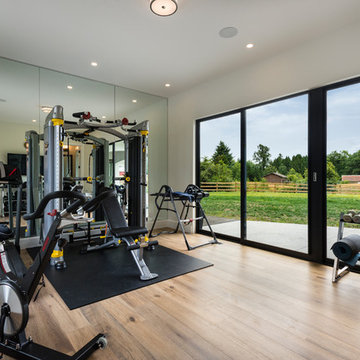
This "Palatial Villa" is an architectural statement, amidst a sprawling country setting. An elegant, modern revival of the Spanish Tudor style, the high-contrast white stucco and black details pop against the natural backdrop.
Round and segmental arches lend an air of European antiquity, and fenestrations are placed providently, to capture picturesque views for the occupants. Massive glass sliding doors and modern high-performance, low-e windows, bathe the interior with natural light and at the same time increase efficiency, with the highest-rated air-leakage and water-penetration resistance.
Inside, the lofty ceilings, rustic beam detailing, and wide-open floor-plan inspire a vast feel. Patterned repetition of dark wood and iron elements unify the interior design, creating a dynamic contrast with the white, plaster faux-finish walls.
A high-efficiency furnace, heat pump, heated floors, and Control 4 automated environmental controls ensure occupant comfort and safety. The kitchen, wine cellar, and adjoining great room flow naturally into an outdoor entertainment area. A private gym and his-and-hers offices round out a long list of luxury amenities.
With thoughtful design and the highest quality craftsmanship in every detail, Palatial Villa stands out as a gleaming jewel, set amongst charming countryside environs.
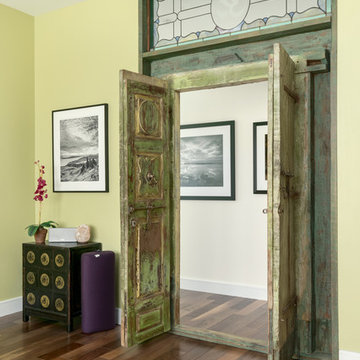
Foto di uno studio yoga chic di medie dimensioni con pareti verdi, pavimento in legno massello medio e pavimento marrone
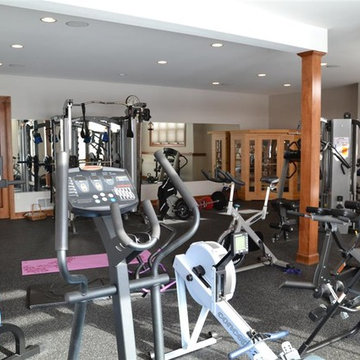
Esempio di una grande sala pesi tradizionale con pareti bianche, pavimento in vinile e pavimento grigio
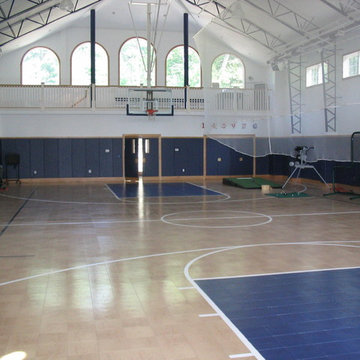
Indoor home gymnasium for basketball, batting cage, volleyball and hopscotch. Interlocking Plastic Tiles
Immagine di un campo sportivo coperto classico di medie dimensioni con pareti beige e parquet chiaro
Immagine di un campo sportivo coperto classico di medie dimensioni con pareti beige e parquet chiaro
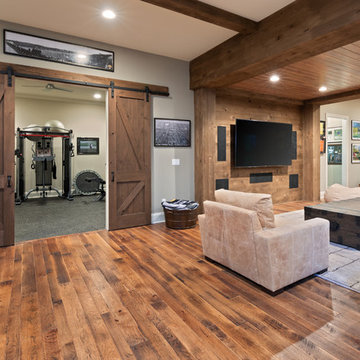
Esempio di una palestra multiuso tradizionale di medie dimensioni con pareti beige, moquette e pavimento grigio
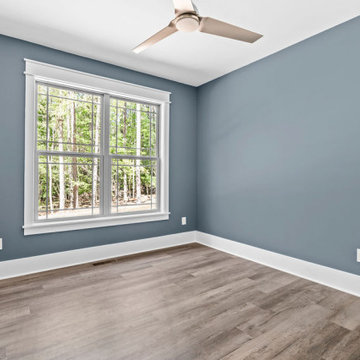
Foto di una palestra multiuso classica di medie dimensioni con pareti blu, pavimento in vinile e pavimento grigio
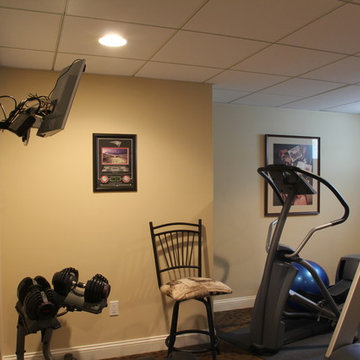
Rick O'Brien
Foto di una palestra multiuso tradizionale di medie dimensioni con pareti beige e moquette
Foto di una palestra multiuso tradizionale di medie dimensioni con pareti beige e moquette

When planning this custom residence, the owners had a clear vision – to create an inviting home for their family, with plenty of opportunities to entertain, play, and relax and unwind. They asked for an interior that was approachable and rugged, with an aesthetic that would stand the test of time. Amy Carman Design was tasked with designing all of the millwork, custom cabinetry and interior architecture throughout, including a private theater, lower level bar, game room and a sport court. A materials palette of reclaimed barn wood, gray-washed oak, natural stone, black windows, handmade and vintage-inspired tile, and a mix of white and stained woodwork help set the stage for the furnishings. This down-to-earth vibe carries through to every piece of furniture, artwork, light fixture and textile in the home, creating an overall sense of warmth and authenticity.
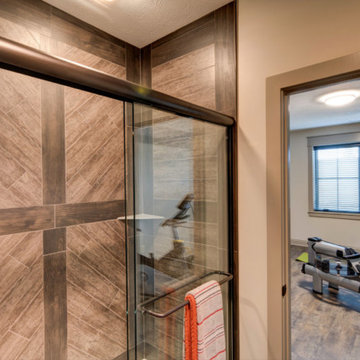
A medley of modern-rustic design and patterns come together in this transitional style home.
Project completed by Wendy Langston's Everything Home interior design firm, which serves Carmel, Zionsville, Fishers, Westfield, Noblesville, and Indianapolis.
For more about Everything Home, click here: https://everythinghomedesigns.com/
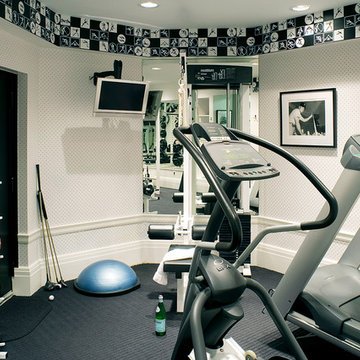
new gym space with resilient flooring in the basement
Idee per una piccola sala pesi tradizionale con pareti bianche, moquette e pavimento nero
Idee per una piccola sala pesi tradizionale con pareti bianche, moquette e pavimento nero
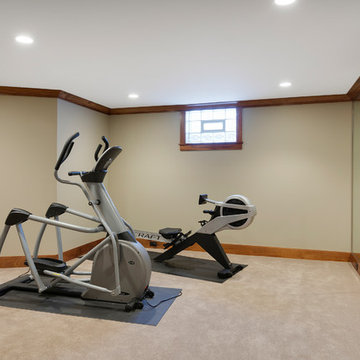
Spacecrafting
Foto di una palestra multiuso tradizionale di medie dimensioni con pareti beige e moquette
Foto di una palestra multiuso tradizionale di medie dimensioni con pareti beige e moquette
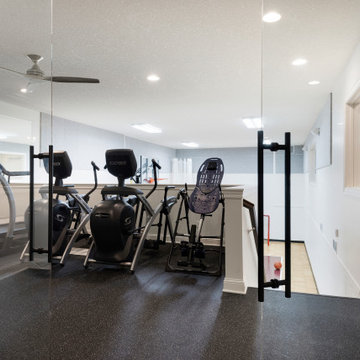
Built by Pillar Homes
Photography by Spacecrafting Photography
Ispirazione per una grande palestra multiuso chic con pareti bianche
Ispirazione per una grande palestra multiuso chic con pareti bianche
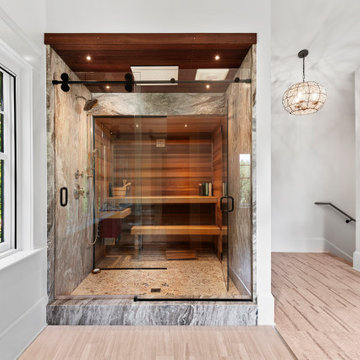
Photo by Kirsten Robertson.
Immagine di un grande studio yoga classico con pareti bianche e pavimento beige
Immagine di un grande studio yoga classico con pareti bianche e pavimento beige
473 Foto di palestre in casa classiche
7
