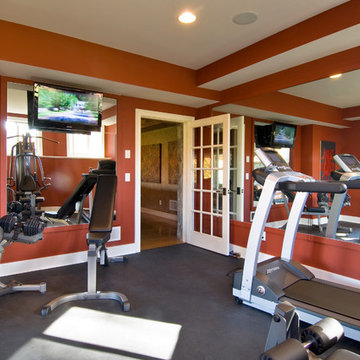238 Foto di palestre in casa classiche con pavimento grigio
Filtra anche per:
Budget
Ordina per:Popolari oggi
121 - 140 di 238 foto
1 di 3
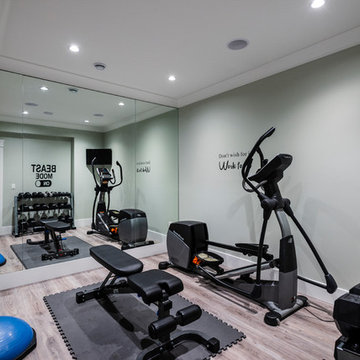
Foto di una sala pesi tradizionale di medie dimensioni con pareti grigie, pavimento in gres porcellanato e pavimento grigio
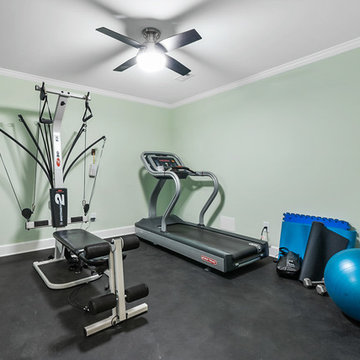
Idee per una palestra multiuso chic di medie dimensioni con pareti verdi e pavimento grigio
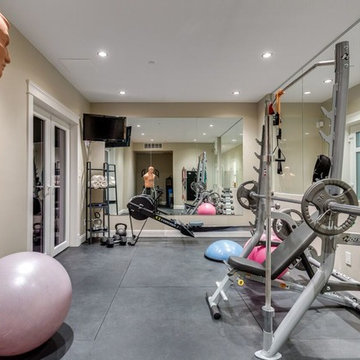
Idee per una sala pesi classica di medie dimensioni con pareti beige, pavimento in sughero e pavimento grigio
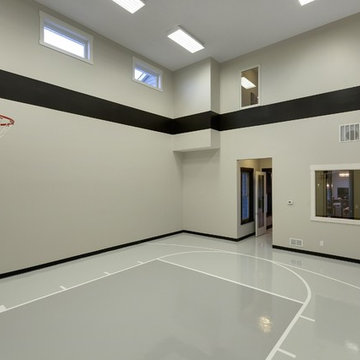
Spacecrafting
Idee per un grande campo sportivo coperto tradizionale con pareti beige, pavimento in vinile e pavimento grigio
Idee per un grande campo sportivo coperto tradizionale con pareti beige, pavimento in vinile e pavimento grigio
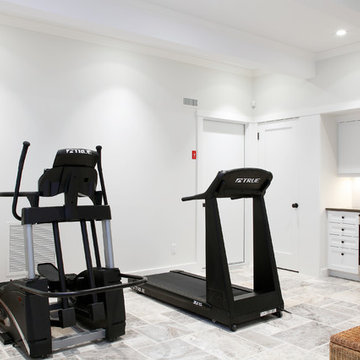
Yankee Barn Homes - The lower level of the Tate Barn houses a guest suite and a home gym.
Immagine di una grande sala pesi classica con pareti bianche, pavimento in travertino e pavimento grigio
Immagine di una grande sala pesi classica con pareti bianche, pavimento in travertino e pavimento grigio

This is an amazing in-door gym with 2 Pro Dunk Platinum systems on each end making a full court. This is going to allow for a great experience for the members of the gym! This is a Pro Dunk Platinum Basketball System that was purchased in February of 2013. It was installed on a 50 ft wide by a 94 ft deep playing area in O Fallon, MO. If you would like to look all of Wallace G's photos navigate to: http://www.produnkhoops.com/photos/albums/wallace-50x94-pro-dunk-platinum-basketball-system-19
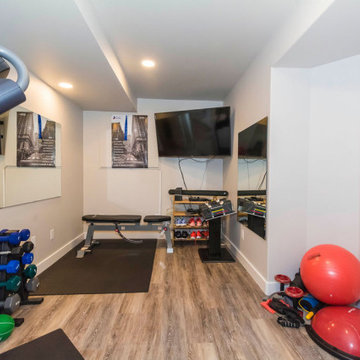
Small home gym, perfect for resistance and marathon training.
Esempio di una piccola palestra multiuso classica con pareti grigie, pavimento in vinile e pavimento grigio
Esempio di una piccola palestra multiuso classica con pareti grigie, pavimento in vinile e pavimento grigio
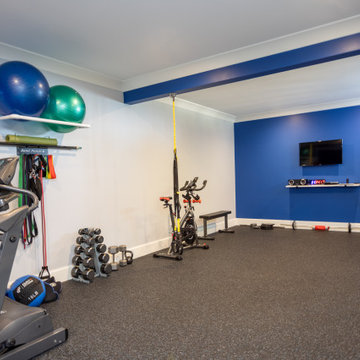
Our clients were relocating from the upper peninsula to the lower peninsula and wanted to design a retirement home on their Lake Michigan property. The topography of their lot allowed for a walk out basement which is practically unheard of with how close they are to the water. Their view is fantastic, and the goal was of course to take advantage of the view from all three levels. The positioning of the windows on the main and upper levels is such that you feel as if you are on a boat, water as far as the eye can see. They were striving for a Hamptons / Coastal, casual, architectural style. The finished product is just over 6,200 square feet and includes 2 master suites, 2 guest bedrooms, 5 bathrooms, sunroom, home bar, home gym, dedicated seasonal gear / equipment storage, table tennis game room, sauna, and bonus room above the attached garage. All the exterior finishes are low maintenance, vinyl, and composite materials to withstand the blowing sands from the Lake Michigan shoreline.
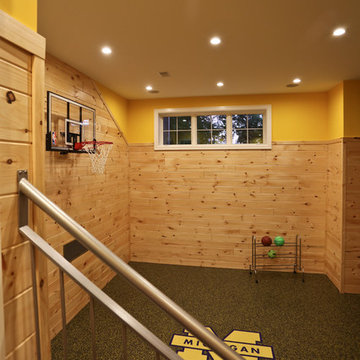
A unique combination of stone, siding and window adds plenty of charm to this Craftsman-inspired design. Pillars at the front door invite guests inside, where a spacious floor plan makes them feel at home. At the center of the plan is the large family kitchen, which includes a convenient island with built-in table and a private hearth room. The foyer leads to the spacious living room which features a fireplace. At night, enjoy your private master suite, which boasts a serene sitting room, a roomy bath and a personal patio. Upstairs are three additional bedrooms and baths and a loft, while the lower level contains a famly room, office, guest bedroom and handy kids activity area.
Photographer: Chuck Heiney
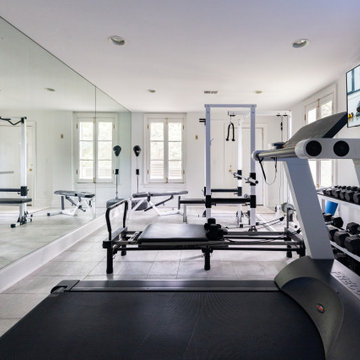
Esempio di una sala pesi classica di medie dimensioni con pareti bianche, pavimento con piastrelle in ceramica e pavimento grigio
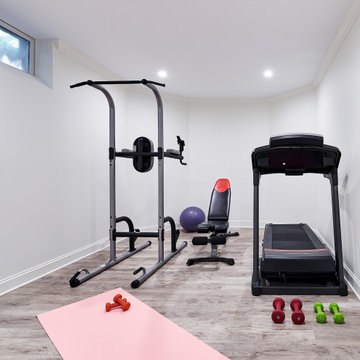
Foto di una grande palestra in casa classica con pareti bianche e pavimento grigio
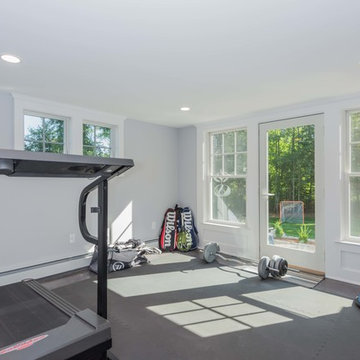
The transitional style of the interior of this remodeled shingle style home in Connecticut hits all of the right buttons for todays busy family. The sleek white and gray kitchen is the centerpiece of The open concept great room which is the perfect size for large family gatherings, but just cozy enough for a family of four to enjoy every day. The kids have their own space in addition to their small but adequate bedrooms whch have been upgraded with built ins for additional storage. The master suite is luxurious with its marble bath and vaulted ceiling with a sparkling modern light fixture and its in its own wing for additional privacy. There are 2 and a half baths in addition to the master bath, and an exercise room and family room in the finished walk out lower level.
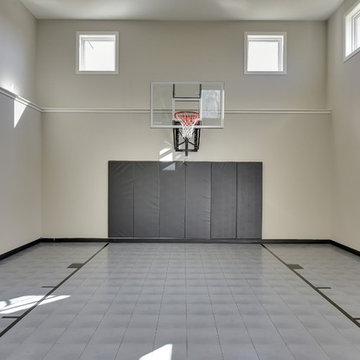
Spacecrafting
Foto di un grande campo sportivo coperto chic con pareti grigie e pavimento grigio
Foto di un grande campo sportivo coperto chic con pareti grigie e pavimento grigio
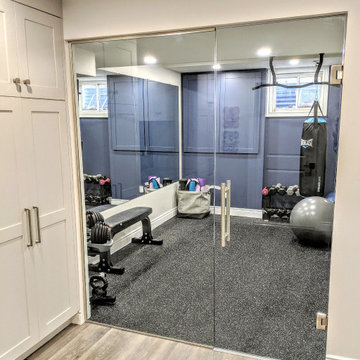
This fun work out area was incorporated into this basement renovation. The glass doors allows the light to filter through into the rest of the space.
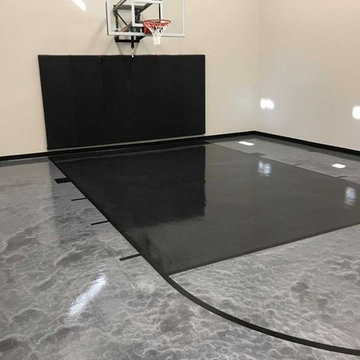
These metallic basketball courts are becoming a hit! This family in Victoria opted for our Grey and Black metallic finishes; looks amazing!
Ispirazione per un campo sportivo coperto tradizionale con pavimento grigio
Ispirazione per un campo sportivo coperto tradizionale con pavimento grigio
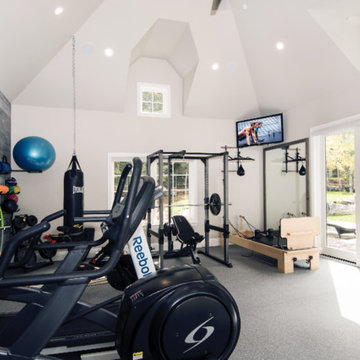
Esempio di un'ampia palestra multiuso chic con pareti grigie e pavimento grigio
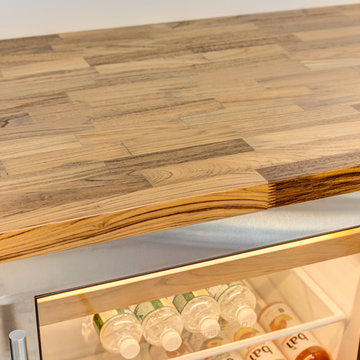
Custom Counter tops.
Peloton, StarMark Cabinetry, Kitchen Intuitions and GlassCrafters Inc..
Chris Veith Photography
Kim Platt, Designer
Ispirazione per una palestra multiuso tradizionale di medie dimensioni con pavimento grigio
Ispirazione per una palestra multiuso tradizionale di medie dimensioni con pavimento grigio
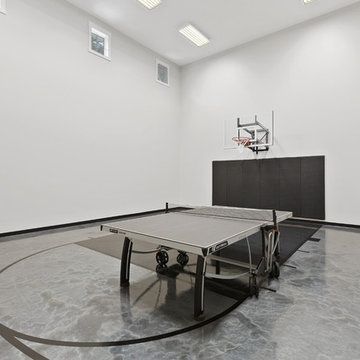
Landmark Photography
Foto di un ampio campo sportivo coperto tradizionale con pareti grigie e pavimento grigio
Foto di un ampio campo sportivo coperto tradizionale con pareti grigie e pavimento grigio
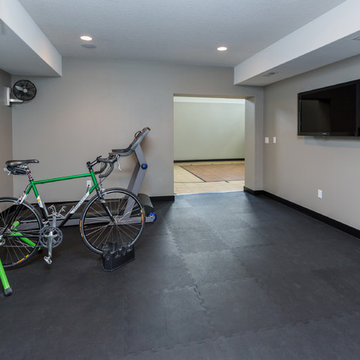
Immagine di una palestra multiuso tradizionale di medie dimensioni con pareti grigie e pavimento grigio
238 Foto di palestre in casa classiche con pavimento grigio
7
