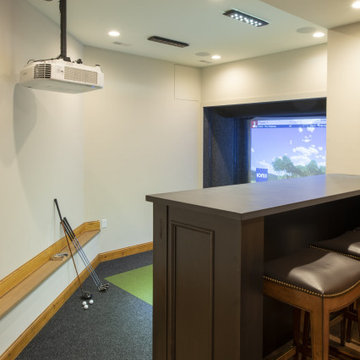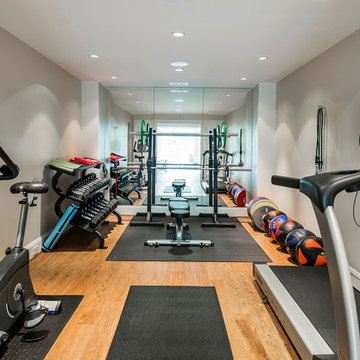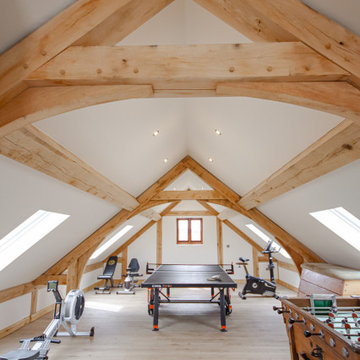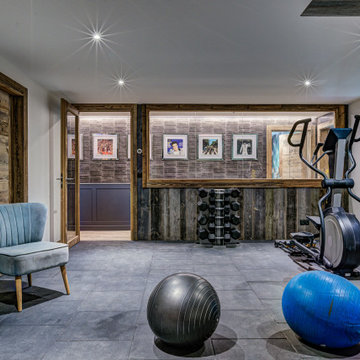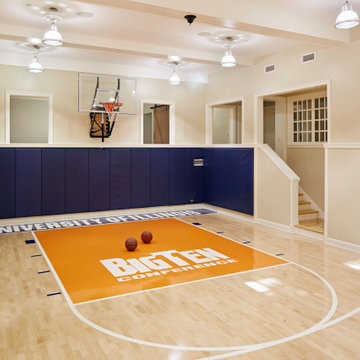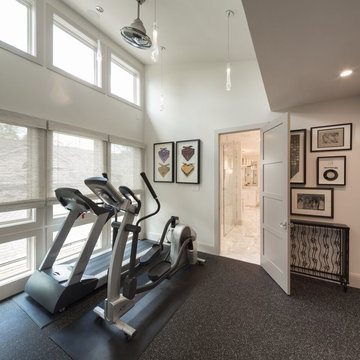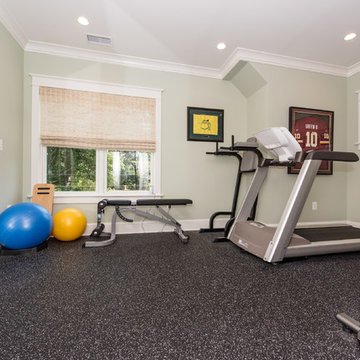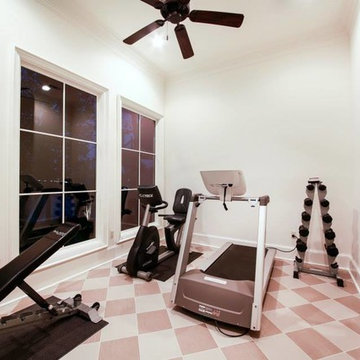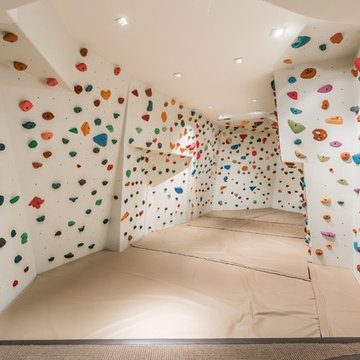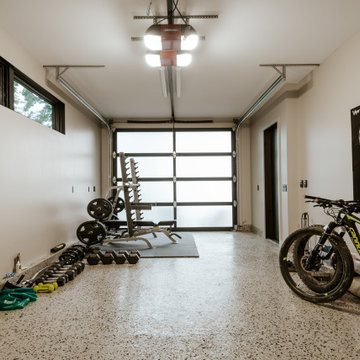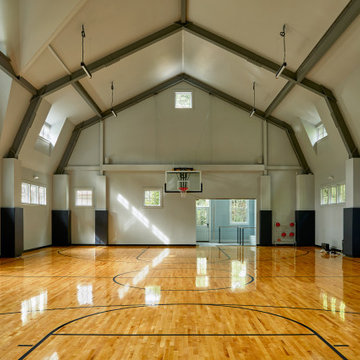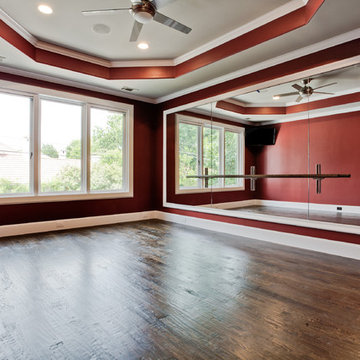2.618 Foto di palestre in casa beige
Filtra anche per:
Budget
Ordina per:Popolari oggi
101 - 120 di 2.618 foto
1 di 2

Stuart Wade, Envision Virtual Tours
The design goal was to produce a corporate or family retreat that could best utilize the uniqueness and seclusion as the only private residence, deep-water hammock directly assessable via concrete bridge in the Southeastern United States.
Little Hawkins Island was seven years in the making from design and permitting through construction and punch out.
The multiple award winning design was inspired by Spanish Colonial architecture with California Mission influences and developed for the corporation or family who entertains. With 5 custom fireplaces, 75+ palm trees, fountain, courtyards, and extensive use of covered outdoor spaces; Little Hawkins Island is truly a Resort Residence that will easily accommodate parties of 250 or more people.
The concept of a “village” was used to promote movement among 4 independent buildings for residents and guests alike to enjoy the year round natural beauty and climate of the Golden Isles.
The architectural scale and attention to detail throughout the campus is exemplary.
From the heavy mud set Spanish barrel tile roof to the monolithic solid concrete portico with its’ custom carved cartouche at the entrance, every opportunity was seized to match the style and grace of the best properties built in a bygone era.
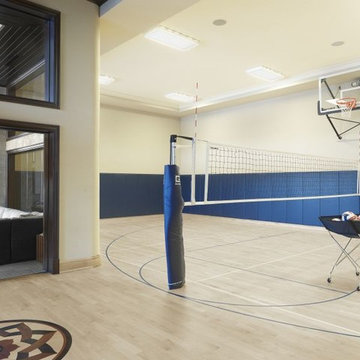
Immagine di un grande campo sportivo coperto classico con pareti bianche e parquet chiaro
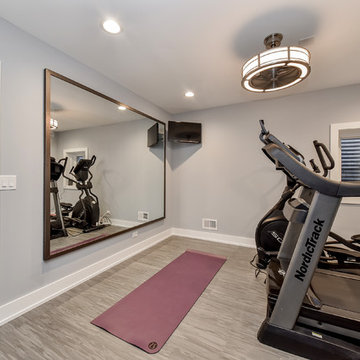
Portraits of Home by Rachael Ormond
Esempio di una palestra in casa contemporanea
Esempio di una palestra in casa contemporanea
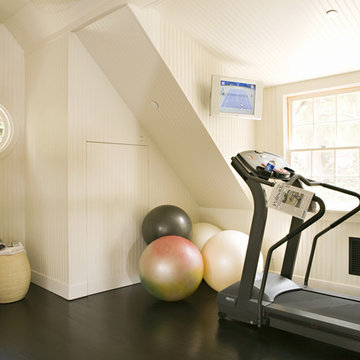
Karyn Millet Photography
Idee per una palestra in casa chic con pareti bianche e pavimento nero
Idee per una palestra in casa chic con pareti bianche e pavimento nero

Photography by David O Marlow
Foto di un ampio campo sportivo coperto stile rurale con pareti marroni e parquet chiaro
Foto di un ampio campo sportivo coperto stile rurale con pareti marroni e parquet chiaro

Esempio di un grande studio yoga minimal con pareti beige, parquet chiaro, pavimento beige e soffitto ribassato
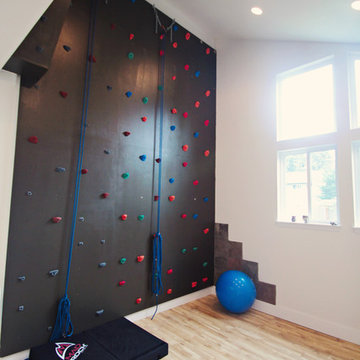
Esempio di una grande parete da arrampicata chic con pareti bianche e parquet chiaro

A cozy space was transformed into an exercise room and enhanced for this purpose as follows: Fluorescent light fixtures recessed into the ceiling provide cool lighting without reducing headroom; windows on three walls balance the natural light and allow for cross ventilation; a mirrored wall widens the appearance of the space and the wood paneled end wall warms the space with the same richness found in the rest of the house.
2.618 Foto di palestre in casa beige
6
