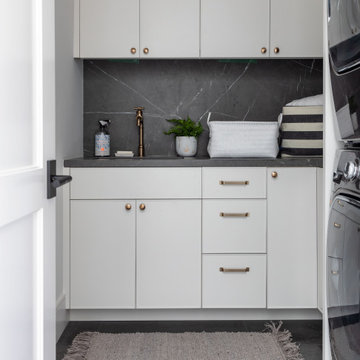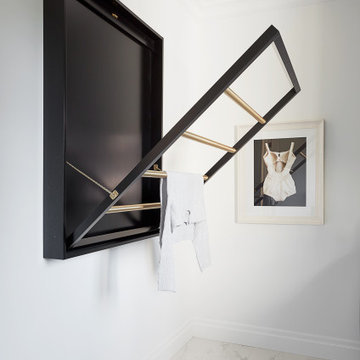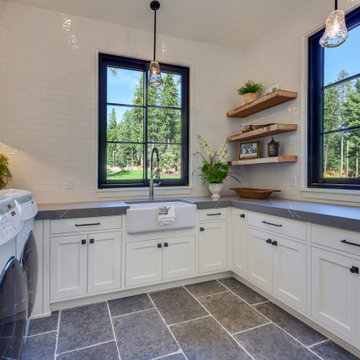14.280 Foto di lavanderie
Filtra anche per:
Budget
Ordina per:Popolari oggi
81 - 100 di 14.280 foto
1 di 3

Beyond Beige Interior Design | www.beyondbeige.com | Ph: 604-876-3800 | Photography By Provoke Studios |
Immagine di un piccolo ripostiglio-lavanderia classico con ante con riquadro incassato, ante bianche, top in quarzite, pavimento in gres porcellanato, lavatrice e asciugatrice affiancate, pavimento grigio e top bianco
Immagine di un piccolo ripostiglio-lavanderia classico con ante con riquadro incassato, ante bianche, top in quarzite, pavimento in gres porcellanato, lavatrice e asciugatrice affiancate, pavimento grigio e top bianco

Foto di una sala lavanderia classica di medie dimensioni con lavello da incasso, ante lisce, ante grigie, pareti bianche, lavatrice e asciugatrice a colonna e top grigio

Converting the old family room to something practical required a lot of attention to the need of storage space and creation on nooks and functioning built-in cabinets.
Everything was custom made to fit the clients need.
A hidden slide in full height cabinet was design and built to house the stackable washer and dryer.
The most enjoyable part was recreating the new red oak floor with grooves and pegs that will match the existing 60 years old flooring in the main house.

The laundry room was placed between the front of the house (kitchen/dining/formal living) and the back game/informal family room. Guests frequently walked by this normally private area.
Laundry room now has tall cleaning storage and custom cabinet to hide the washer/dryer when not in use. A new sink and faucet create a functional cleaning and serving space and a hidden waste bin sits on the right.

Immagine di una sala lavanderia tradizionale di medie dimensioni con ante in stile shaker, ante bianche, top in legno, pareti bianche, pavimento con piastrelle in ceramica, lavatrice e asciugatrice a colonna, pavimento nero, top marrone e carta da parati

Foto di una grande lavanderia chic con ante in stile shaker, ante bianche, top in granito, paraspruzzi con piastrelle in pietra, pareti bianche, pavimento in gres porcellanato, lavatrice e asciugatrice affiancate, pavimento marrone, top nero, paraspruzzi multicolore e lavello sottopiano

This modern laundry has a chic, retro vibe with black and white geometric backsplash beautifully contrasting the rich, black cabinetry, and bright, white quartz countertops. A washer-dryer set sits on the left of the single-wall laundry room, enclosed under a countertop perfect for sorting and folding laundry. A brass closet rod offers additional drying space above the sink, while the right side offers additional storage and versatile drying options. Truly a refreshing, practical, and inviting space!

Esempio di una lavanderia classica con lavello stile country, ante in stile shaker, ante bianche, lavatrice e asciugatrice affiancate, pavimento grigio e top grigio

Sofia Joelsson Design, Interior Design Services. Laundry Room, two story New Orleans new construction,
Esempio di una piccola sala lavanderia tradizionale con lavello sottopiano, ante in stile shaker, ante bianche, top in quarzite, paraspruzzi bianco, paraspruzzi con piastrelle a mosaico, pareti bianche, pavimento in legno massello medio, lavatrice e asciugatrice a colonna, pavimento marrone, top bianco e soffitto a volta
Esempio di una piccola sala lavanderia tradizionale con lavello sottopiano, ante in stile shaker, ante bianche, top in quarzite, paraspruzzi bianco, paraspruzzi con piastrelle a mosaico, pareti bianche, pavimento in legno massello medio, lavatrice e asciugatrice a colonna, pavimento marrone, top bianco e soffitto a volta

Eye-Land: Named for the expansive white oak savanna views, this beautiful 5,200-square foot family home offers seamless indoor/outdoor living with five bedrooms and three baths, and space for two more bedrooms and a bathroom.
The site posed unique design challenges. The home was ultimately nestled into the hillside, instead of placed on top of the hill, so that it didn’t dominate the dramatic landscape. The openness of the savanna exposes all sides of the house to the public, which required creative use of form and materials. The home’s one-and-a-half story form pays tribute to the site’s farming history. The simplicity of the gable roof puts a modern edge on a traditional form, and the exterior color palette is limited to black tones to strike a stunning contrast to the golden savanna.
The main public spaces have oversized south-facing windows and easy access to an outdoor terrace with views overlooking a protected wetland. The connection to the land is further strengthened by strategically placed windows that allow for views from the kitchen to the driveway and auto court to see visitors approach and children play. There is a formal living room adjacent to the front entry for entertaining and a separate family room that opens to the kitchen for immediate family to gather before and after mealtime.

Foto di una grande lavanderia multiuso tradizionale con lavello da incasso, ante in stile shaker, ante bianche, top in laminato, pareti bianche, pavimento con piastrelle in ceramica, lavatrice e asciugatrice affiancate, pavimento bianco, top bianco e pareti in perlinato

Foto di una piccola lavanderia contemporanea con lavello sottopiano, top in quarzo composito, lavatrice e asciugatrice affiancate, ante lisce, ante bianche, paraspruzzi grigio, pareti bianche, pavimento grigio e top bianco

In this laundry room, Medallion Silverline cabinetry in Lancaster door painted in Macchiato was installed. A Kitty Pass door was installed on the base cabinet to hide the family cat’s litterbox. A rod was installed for hanging clothes. The countertop is Eternia Finley quartz in the satin finish.

Our Denver studio designed this home to reflect the stunning mountains that it is surrounded by. See how we did it.
---
Project designed by Denver, Colorado interior designer Margarita Bravo. She serves Denver as well as surrounding areas such as Cherry Hills Village, Englewood, Greenwood Village, and Bow Mar.
For more about MARGARITA BRAVO, click here: https://www.margaritabravo.com/
To learn more about this project, click here: https://www.margaritabravo.com/portfolio/mountain-chic-modern-rustic-home-denver/

Immagine di un piccolo ripostiglio-lavanderia con ante grigie, top in legno, pareti beige, pavimento con piastrelle in ceramica, lavatrice e asciugatrice affiancate, pavimento bianco, top marrone e soffitto in legno

Immagine di una sala lavanderia chic di medie dimensioni con lavello sottopiano, ante in stile shaker, ante grigie, top in quarzo composito, pareti grigie, pavimento in gres porcellanato, lavatrice e asciugatrice affiancate, pavimento bianco e top bianco

Immagine di una grande lavanderia multiuso tradizionale con ante bianche, top in granito, pareti multicolore, pavimento con piastrelle in ceramica, lavatrice e asciugatrice affiancate, pavimento grigio e top grigio

Craft Room
Ispirazione per una lavanderia multiuso moderna con lavello sottopiano, ante in stile shaker, ante verdi, top in granito, pareti beige, pavimento in gres porcellanato, lavatrice e asciugatrice affiancate, pavimento marrone e top multicolore
Ispirazione per una lavanderia multiuso moderna con lavello sottopiano, ante in stile shaker, ante verdi, top in granito, pareti beige, pavimento in gres porcellanato, lavatrice e asciugatrice affiancate, pavimento marrone e top multicolore

Esempio di una grande lavanderia multiuso chic con lavello da incasso, ante in stile shaker, ante bianche, paraspruzzi grigio, pareti verdi, lavatrice e asciugatrice affiancate, pavimento grigio e top bianco

Esempio di una sala lavanderia tradizionale di medie dimensioni con lavello a vasca singola, ante in stile shaker, ante bianche, pareti multicolore, lavatrice e asciugatrice affiancate, pavimento beige, top marrone e carta da parati
14.280 Foto di lavanderie
5