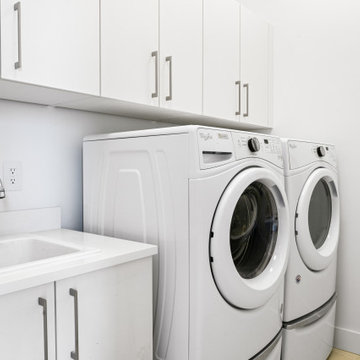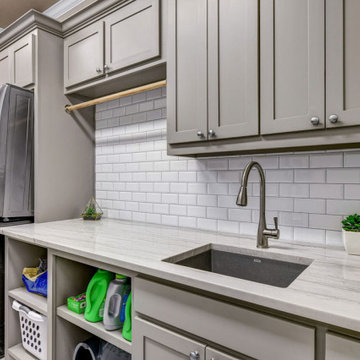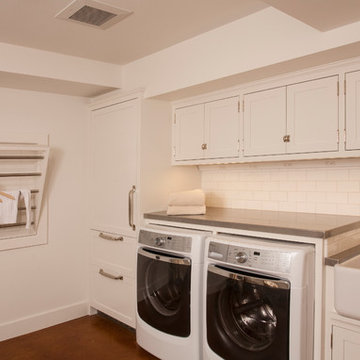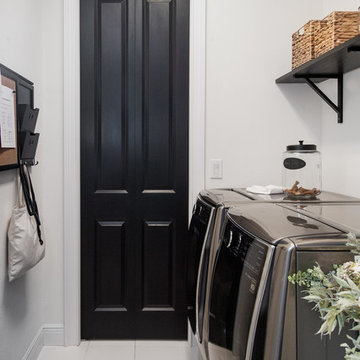14.280 Foto di lavanderie
Filtra anche per:
Budget
Ordina per:Popolari oggi
21 - 40 di 14.280 foto
1 di 3

Idee per una lavanderia tradizionale con lavello sottopiano, ante in stile shaker, ante beige, pavimento nero e top grigio

Ispirazione per una grande lavanderia tradizionale con ante in stile shaker, ante bianche, top in saponaria, pavimento in ardesia, lavatrice e asciugatrice nascoste, top grigio e pareti grigie

Treve Johnson Photography
Idee per un ripostiglio-lavanderia chic di medie dimensioni con ante a persiana, ante bianche, pareti blu, lavatrice e asciugatrice affiancate, pavimento grigio e top bianco
Idee per un ripostiglio-lavanderia chic di medie dimensioni con ante a persiana, ante bianche, pareti blu, lavatrice e asciugatrice affiancate, pavimento grigio e top bianco

APD was hired to update the primary bathroom and laundry room of this ranch style family home. Included was a request to add a powder bathroom where one previously did not exist to help ease the chaos for the young family. The design team took a little space here and a little space there, coming up with a reconfigured layout including an enlarged primary bathroom with large walk-in shower, a jewel box powder bath, and a refreshed laundry room including a dog bath for the family’s four legged member!

Immagine di una piccola lavanderia multiuso design con lavello da incasso, ante lisce, ante bianche, top in superficie solida, paraspruzzi bianco, paraspruzzi in gres porcellanato, pareti bianche, pavimento in gres porcellanato, lavatrice e asciugatrice affiancate, pavimento beige e top bianco

Ispirazione per una lavanderia multiuso costiera con ante in stile shaker, ante verdi, pareti bianche, pavimento in legno massello medio e lavatrice e asciugatrice affiancate

Immagine di una sala lavanderia di medie dimensioni con lavello da incasso, ante lisce, ante bianche, top in quarzo composito, paraspruzzi bianco, paraspruzzi in quarzo composito, pareti bianche, pavimento in gres porcellanato, lavatrice e asciugatrice affiancate, pavimento beige e top bianco

Foto di una sala lavanderia classica di medie dimensioni con lavello sottopiano, ante in stile shaker, ante blu, top in quarzite, paraspruzzi bianco, paraspruzzi con piastrelle diamantate, pareti bianche, pavimento con piastrelle in ceramica, lavatrice e asciugatrice affiancate, pavimento grigio e top bianco

Foto di un'ampia lavanderia multiuso tradizionale con lavello sottopiano, ante in stile shaker, ante grigie, top in quarzite, pareti grigie, pavimento in gres porcellanato, lavatrice e asciugatrice a colonna, pavimento bianco e top grigio

Our clients purchased this 1950 ranch style cottage knowing it needed to be updated. They fell in love with the location, being within walking distance to White Rock Lake. They wanted to redesign the layout of the house to improve the flow and function of the spaces while maintaining a cozy feel. They wanted to explore the idea of opening up the kitchen and possibly even relocating it. A laundry room and mudroom space needed to be added to that space, as well. Both bathrooms needed a complete update and they wanted to enlarge the master bath if possible, to have a double vanity and more efficient storage. With two small boys and one on the way, they ideally wanted to add a 3rd bedroom to the house within the existing footprint but were open to possibly designing an addition, if that wasn’t possible.
In the end, we gave them everything they wanted, without having to put an addition on to the home. They absolutely love the openness of their new kitchen and living spaces and we even added a small bar! They have their much-needed laundry room and mudroom off the back patio, so their “drop zone” is out of the way. We were able to add storage and double vanity to the master bathroom by enclosing what used to be a coat closet near the entryway and using that sq. ft. in the bathroom. The functionality of this house has completely changed and has definitely changed the lives of our clients for the better!

Immagine di una lavanderia multiuso classica con lavello sottopiano, ante in stile shaker, ante grigie, pareti beige, lavatrice e asciugatrice affiancate, pavimento multicolore e top grigio

Modern luxury meets warm farmhouse in this Southampton home! Scandinavian inspired furnishings and light fixtures create a clean and tailored look, while the natural materials found in accent walls, casegoods, the staircase, and home decor hone in on a homey feel. An open-concept interior that proves less can be more is how we’d explain this interior. By accentuating the “negative space,” we’ve allowed the carefully chosen furnishings and artwork to steal the show, while the crisp whites and abundance of natural light create a rejuvenated and refreshed interior.
This sprawling 5,000 square foot home includes a salon, ballet room, two media rooms, a conference room, multifunctional study, and, lastly, a guest house (which is a mini version of the main house).
Project Location: Southamptons. Project designed by interior design firm, Betty Wasserman Art & Interiors. From their Chelsea base, they serve clients in Manhattan and throughout New York City, as well as across the tri-state area and in The Hamptons.
For more about Betty Wasserman, click here: https://www.bettywasserman.com/
To learn more about this project, click here: https://www.bettywasserman.com/spaces/southampton-modern-farmhouse/

Ispirazione per un piccolo ripostiglio-lavanderia minimal con ante bianche, pareti bianche, lavatrice e asciugatrice a colonna, pavimento beige, top bianco, ante lisce e parquet chiaro

A clean and efficiently planned laundry room on a second floor with 2 side by side washers and 2 side by side dryers. White built in cabinetry with walls covered in gray glass subway tiles.
Peter Rymwid Photography

Immagine di una sala lavanderia tradizionale di medie dimensioni con lavello stile country, ante in stile shaker, ante bianche, top in zinco, pareti bianche, pavimento in cemento e lavatrice e asciugatrice affiancate

Picture Perfect House
Idee per una lavanderia multiuso classica di medie dimensioni con ante con riquadro incassato, ante grigie, top in quarzite, paraspruzzi grigio, paraspruzzi in lastra di pietra, top grigio, lavello sottopiano, pareti beige, lavatrice e asciugatrice a colonna e pavimento beige
Idee per una lavanderia multiuso classica di medie dimensioni con ante con riquadro incassato, ante grigie, top in quarzite, paraspruzzi grigio, paraspruzzi in lastra di pietra, top grigio, lavello sottopiano, pareti beige, lavatrice e asciugatrice a colonna e pavimento beige

Peter Landers
Ispirazione per un piccolo ripostiglio-lavanderia contemporaneo con ante lisce, ante marroni, lavatrice e asciugatrice a colonna, pavimento nero e top bianco
Ispirazione per un piccolo ripostiglio-lavanderia contemporaneo con ante lisce, ante marroni, lavatrice e asciugatrice a colonna, pavimento nero e top bianco

Esempio di una sala lavanderia classica con lavello da incasso, ante in stile shaker, ante grigie, pareti bianche, lavatrice e asciugatrice a colonna, pavimento grigio e top bianco

Foto di una lavanderia chic di medie dimensioni con pareti bianche, lavatrice e asciugatrice affiancate e pavimento bianco

Ispirazione per una sala lavanderia stile marino con lavello sottopiano, ante in stile shaker, ante bianche, pareti bianche, lavatrice e asciugatrice affiancate, pavimento grigio e top nero
14.280 Foto di lavanderie
2