14.279 Foto di lavanderie
Filtra anche per:
Budget
Ordina per:Popolari oggi
41 - 60 di 14.279 foto
1 di 3

This high-functioning laundry room does double duty as the dog area! Who else loves these built-in bowls?
Esempio di una piccola lavanderia multiuso stile marinaro con lavello da incasso, ante lisce, ante bianche, top in legno, paraspruzzi bianco, paraspruzzi con piastrelle diamantate, pareti grigie, pavimento in gres porcellanato, lavatrice e asciugatrice affiancate, pavimento grigio e top multicolore
Esempio di una piccola lavanderia multiuso stile marinaro con lavello da incasso, ante lisce, ante bianche, top in legno, paraspruzzi bianco, paraspruzzi con piastrelle diamantate, pareti grigie, pavimento in gres porcellanato, lavatrice e asciugatrice affiancate, pavimento grigio e top multicolore
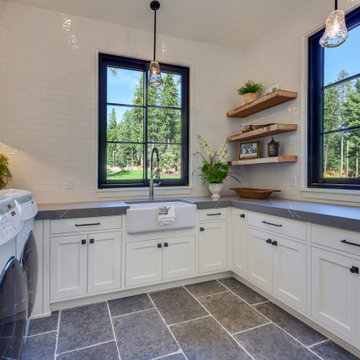
Esempio di una lavanderia classica con lavello stile country, ante in stile shaker, ante bianche, lavatrice e asciugatrice affiancate, pavimento grigio e top grigio

Foto di una piccola sala lavanderia chic con lavello sottopiano, ante in stile shaker, ante bianche, pareti bianche, pavimento con piastrelle in ceramica, pavimento arancione, top bianco e lavatrice e asciugatrice affiancate
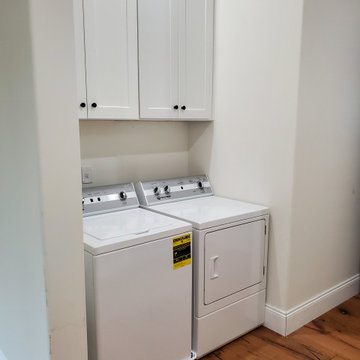
Laundry Room Space with shaker white cabinets and light hardwood flooring. Sherwin Williams Greek Villa SW7551 - Wall Color
Ispirazione per una piccola lavanderia multiuso moderna con ante in stile shaker, ante bianche, pareti beige, lavatrice e asciugatrice affiancate e parquet chiaro
Ispirazione per una piccola lavanderia multiuso moderna con ante in stile shaker, ante bianche, pareti beige, lavatrice e asciugatrice affiancate e parquet chiaro
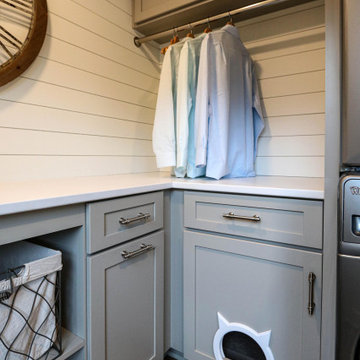
In this laundry room, Medallion Silverline cabinetry in Lancaster door painted in Macchiato was installed. A Kitty Pass door was installed on the base cabinet to hide the family cat’s litterbox. A rod was installed for hanging clothes. The countertop is Eternia Finley quartz in the satin finish.

Ispirazione per una sala lavanderia country di medie dimensioni con lavello sottopiano, ante in stile shaker, ante beige, top in marmo, pareti bianche, pavimento in gres porcellanato, lavatrice e asciugatrice a colonna, pavimento beige e top bianco

Laundry room designed in small room with high ceiling. This wall unit has enough storage cabinets, foldable ironing board, laminate countertop, hanging rod for clothes, and vacuum cleaning storage.

Immagine di una sala lavanderia chic di medie dimensioni con lavello sottopiano, ante in stile shaker, ante grigie, top in quarzo composito, pareti grigie, pavimento in gres porcellanato, lavatrice e asciugatrice affiancate, pavimento bianco e top bianco

Foto di una sala lavanderia country con lavello stile country, ante con bugna sagomata, ante bianche, top in legno, pareti bianche, lavatrice e asciugatrice affiancate, pavimento beige e top marrone

Luxury utility room!
Ispirazione per un'ampia lavanderia multiuso classica con ante con riquadro incassato, ante blu, top in quarzo composito, pareti bianche, pavimento con piastrelle in ceramica, lavatrice e asciugatrice a colonna e top bianco
Ispirazione per un'ampia lavanderia multiuso classica con ante con riquadro incassato, ante blu, top in quarzo composito, pareti bianche, pavimento con piastrelle in ceramica, lavatrice e asciugatrice a colonna e top bianco

Idee per una piccola sala lavanderia minimal con lavello sottopiano, ante lisce, ante bianche, top in superficie solida, pareti bianche, lavatrice e asciugatrice affiancate, pavimento beige, top verde e pavimento in gres porcellanato

This dark, dreary kitchen was large, but not being used well. The family of 7 had outgrown the limited storage and experienced traffic bottlenecks when in the kitchen together. A bright, cheerful and more functional kitchen was desired, as well as a new pantry space.
We gutted the kitchen and closed off the landing through the door to the garage to create a new pantry. A frosted glass pocket door eliminates door swing issues. In the pantry, a small access door opens to the garage so groceries can be loaded easily. Grey wood-look tile was laid everywhere.
We replaced the small window and added a 6’x4’ window, instantly adding tons of natural light. A modern motorized sheer roller shade helps control early morning glare. Three free-floating shelves are to the right of the window for favorite décor and collectables.
White, ceiling-height cabinets surround the room. The full-overlay doors keep the look seamless. Double dishwashers, double ovens and a double refrigerator are essentials for this busy, large family. An induction cooktop was chosen for energy efficiency, child safety, and reliability in cooking. An appliance garage and a mixer lift house the much-used small appliances.
An ice maker and beverage center were added to the side wall cabinet bank. The microwave and TV are hidden but have easy access.
The inspiration for the room was an exclusive glass mosaic tile. The large island is a glossy classic blue. White quartz countertops feature small flecks of silver. Plus, the stainless metal accent was even added to the toe kick!
Upper cabinet, under-cabinet and pendant ambient lighting, all on dimmers, was added and every light (even ceiling lights) is LED for energy efficiency.
White-on-white modern counter stools are easy to clean. Plus, throughout the room, strategically placed USB outlets give tidy charging options.

Esempio di una sala lavanderia chic di medie dimensioni con lavello stile country, ante con riquadro incassato, ante bianche, top in quarzo composito, pareti verdi, pavimento in vinile, lavatrice e asciugatrice affiancate, pavimento multicolore e top bianco

This mud room is either entered via the mud room entry from the garage or through the glass exterior door. A large cabinetry coat closet flanks an expansive bench seat with drawer storage below for shoes. Floating shelves provide ample storage for small gardening items, hats and gloves. The bench seat upholstery adds warmth, comfort and a splash of color to the space. Stacked laundry behind retractable doors and a large folding counter completes the picture!
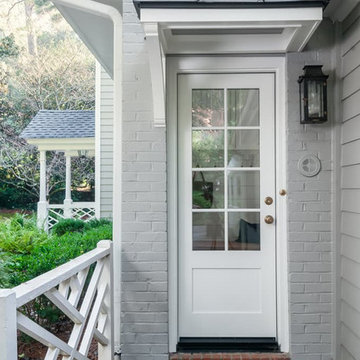
A new porch/overhang for this side entryway into the new laundry/mudroom space.
Idee per una piccola lavanderia multiuso classica con lavello a vasca singola, ante in stile shaker, ante bianche e pareti grigie
Idee per una piccola lavanderia multiuso classica con lavello a vasca singola, ante in stile shaker, ante bianche e pareti grigie

Ispirazione per un grande ripostiglio-lavanderia chic con ante con bugna sagomata, ante blu, pareti grigie, lavatrice e asciugatrice affiancate, pavimento marrone e top grigio
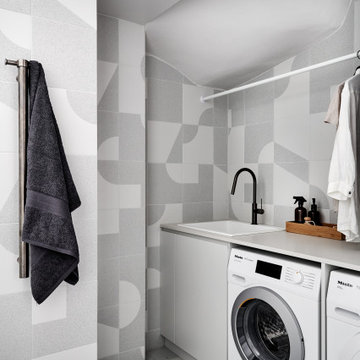
Laundry integrates into bathroom with matching gunmetal tapware and convenient benchtop and hanging rail.
Idee per una piccola lavanderia multiuso scandinava con lavello da incasso, top in quarzo composito, pareti grigie, pavimento in gres porcellanato, lavatrice e asciugatrice affiancate, pavimento grigio e top bianco
Idee per una piccola lavanderia multiuso scandinava con lavello da incasso, top in quarzo composito, pareti grigie, pavimento in gres porcellanato, lavatrice e asciugatrice affiancate, pavimento grigio e top bianco
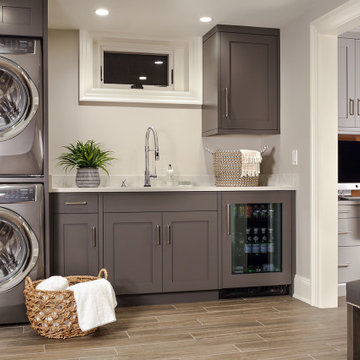
Idee per una lavanderia multiuso classica di medie dimensioni con lavello sottopiano, ante lisce, ante grigie, top in quarzo composito, pareti grigie, pavimento con piastrelle in ceramica, lavatrice e asciugatrice a colonna, pavimento marrone e top bianco

This portion of the remodel was designed by removing updating the laundry closet, installing IKEA cabinets with custom IKEA fronts by Dendra Doors, maple butcher block countertop, front load washer and dryer, and painting the existing closet doors to freshen up the look of the space.

A kitchen renovation that opened up the existing space and created a laundry room. Clean lines and a refined color palette are accented with natural woods and warm brass tones.
14.279 Foto di lavanderie
3