615 Foto di lavanderie multiuso con top in superficie solida
Filtra anche per:
Budget
Ordina per:Popolari oggi
121 - 140 di 615 foto
1 di 3
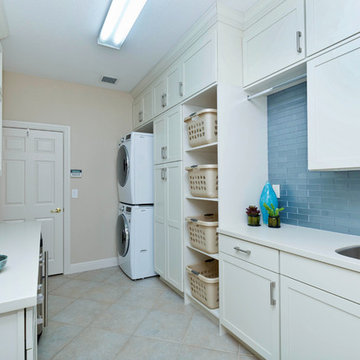
Roseanne Valenza Photography
Had the pleasure to work on this beauty over the years. Check out the before and after gallery to see the the dramatic transformations that took place.
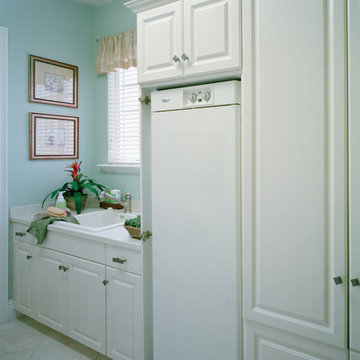
Utility Room. The Sater Design Collection's luxury, Mediterranean home plan "Maxina" (Plan #6944). saterdesign.com
Idee per una grande lavanderia multiuso chic con lavello da incasso, ante con bugna sagomata, ante bianche, top in superficie solida, pareti blu, pavimento con piastrelle in ceramica e lavatrice e asciugatrice affiancate
Idee per una grande lavanderia multiuso chic con lavello da incasso, ante con bugna sagomata, ante bianche, top in superficie solida, pareti blu, pavimento con piastrelle in ceramica e lavatrice e asciugatrice affiancate
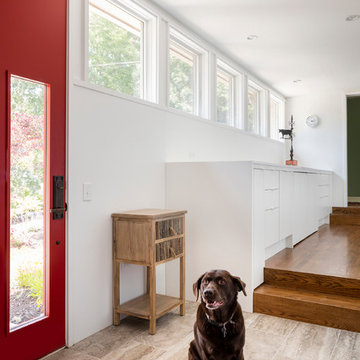
Bob Greenspan Photography
Foto di una lavanderia multiuso moderna di medie dimensioni con ante lisce, ante bianche, top in superficie solida, pareti bianche, parquet scuro e lavatrice e asciugatrice affiancate
Foto di una lavanderia multiuso moderna di medie dimensioni con ante lisce, ante bianche, top in superficie solida, pareti bianche, parquet scuro e lavatrice e asciugatrice affiancate
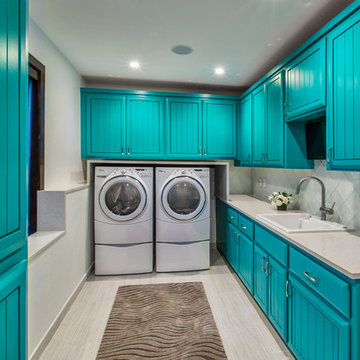
Esempio di una grande lavanderia multiuso boho chic con ante con bugna sagomata, ante blu, top in superficie solida, pareti bianche, lavatrice e asciugatrice affiancate, pavimento in laminato, pavimento grigio e lavello da incasso
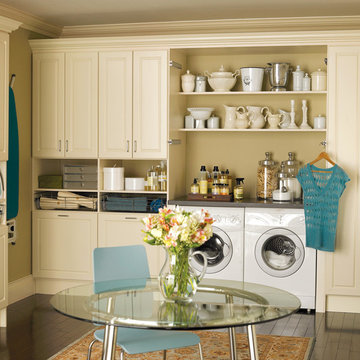
Laundry room cabinets in antique white finish with raised panel doors
Esempio di una grande lavanderia multiuso country con ante con bugna sagomata, ante beige, top in superficie solida, pareti beige, parquet scuro, lavatrice e asciugatrice affiancate e pavimento marrone
Esempio di una grande lavanderia multiuso country con ante con bugna sagomata, ante beige, top in superficie solida, pareti beige, parquet scuro, lavatrice e asciugatrice affiancate e pavimento marrone

3階にあった水まわりスペースは、効率の良い生活動線を考えて2階に移動。深いブルーのタイルが、程よいアクセントになっている
Esempio di una lavanderia multiuso moderna di medie dimensioni con lavello integrato, ante lisce, ante grigie, top in superficie solida, pareti bianche, lavatrice e asciugatrice a colonna, pavimento beige, top bianco, soffitto in carta da parati e carta da parati
Esempio di una lavanderia multiuso moderna di medie dimensioni con lavello integrato, ante lisce, ante grigie, top in superficie solida, pareti bianche, lavatrice e asciugatrice a colonna, pavimento beige, top bianco, soffitto in carta da parati e carta da parati
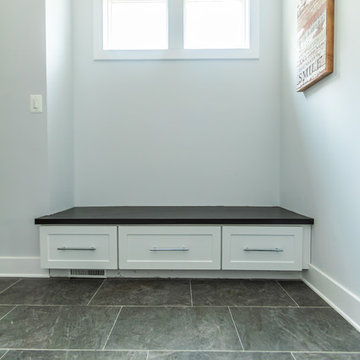
This floating bench near the laundry room keeps the minimalist modern look.
Built by TailorCraft Builders in Annapolis, MD.
Foto di una grande lavanderia multiuso stile americano con ante in stile shaker, ante bianche, top in superficie solida, pareti grigie, pavimento in gres porcellanato, lavatrice e asciugatrice affiancate, pavimento grigio e top nero
Foto di una grande lavanderia multiuso stile americano con ante in stile shaker, ante bianche, top in superficie solida, pareti grigie, pavimento in gres porcellanato, lavatrice e asciugatrice affiancate, pavimento grigio e top nero
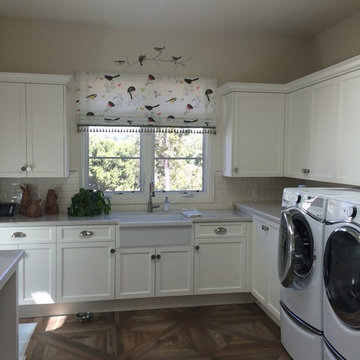
If you have to do laundry, why not at least make it a cheerful place to work? The birds on this mock roman valance add some color and a little whimsy.
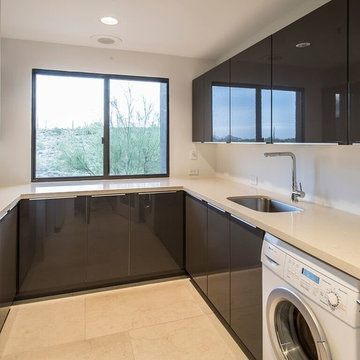
Esempio di una lavanderia multiuso moderna di medie dimensioni con lavello sottopiano, ante lisce, ante marroni, top in superficie solida, pareti bianche, pavimento con piastrelle in ceramica, lavatrice e asciugatrice affiancate e pavimento beige

We laid stone floor tiles in the boot room of this Isle of Wight holiday home, painted the existing cabinets blue and added black knobs, installed wall lights and a glass lantern, as well as a built in bench with space for hanging coats and storing boots
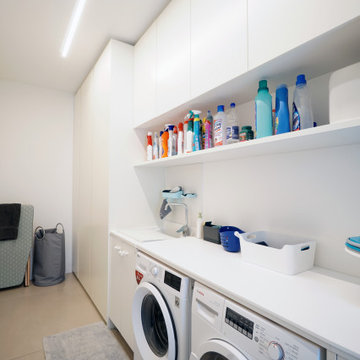
Idee per una piccola lavanderia multiuso design con lavello da incasso, ante lisce, ante bianche, top in superficie solida, paraspruzzi bianco, paraspruzzi in gres porcellanato, pareti bianche, pavimento in gres porcellanato, lavatrice e asciugatrice affiancate, pavimento beige e top bianco
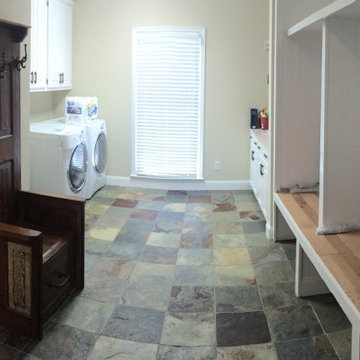
Immagine di una lavanderia multiuso classica di medie dimensioni con lavello sottopiano, ante in stile shaker, ante bianche, top in superficie solida, pareti bianche, pavimento in ardesia e lavatrice e asciugatrice affiancate
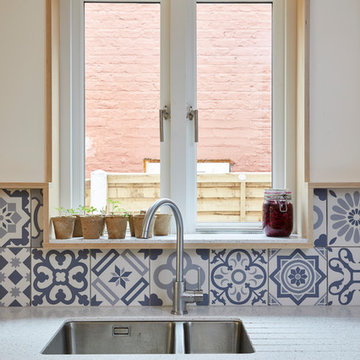
This 3 storey mid-terrace townhouse on the Harringay Ladder was in desperate need for some modernisation and general recuperation, having not been altered for several decades.
We were appointed to reconfigure and completely overhaul the outrigger over two floors which included new kitchen/dining and replacement conservatory to the ground with bathroom, bedroom & en-suite to the floor above.
Like all our projects we considered a variety of layouts and paid close attention to the form of the new extension to replace the uPVC conservatory to the rear garden. Conceived as a garden room, this space needed to be flexible forming an extension to the kitchen, containing utilities, storage and a nursery for plants but a space that could be closed off with when required, which led to discrete glazed pocket sliding doors to retain natural light.
We made the most of the north-facing orientation by adopting a butterfly roof form, typical to the London terrace, and introduced high-level clerestory windows, reaching up like wings to bring in morning and evening sunlight. An entirely bespoke glazed roof, double glazed panels supported by exposed Douglas fir rafters, provides an abundance of light at the end of the spacial sequence, a threshold space between the kitchen and the garden.
The orientation also meant it was essential to enhance the thermal performance of the un-insulated and damp masonry structure so we introduced insulation to the roof, floor and walls, installed passive ventilation which increased the efficiency of the external envelope.
A predominantly timber-based material palette of ash veneered plywood, for the garden room walls and new cabinets throughout, douglas fir doors and windows and structure, and an oak engineered floor all contribute towards creating a warm and characterful space.

Ispirazione per una lavanderia multiuso chic di medie dimensioni con ante lisce, ante grigie, top in superficie solida, pareti beige, pavimento in travertino e lavatrice e asciugatrice affiancate
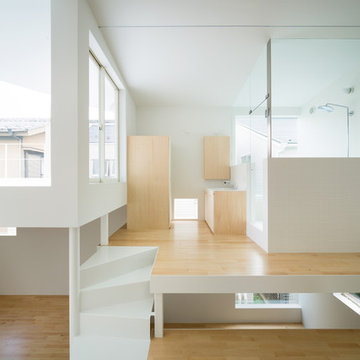
Photo by: Takumi Ota
Foto di una piccola lavanderia multiuso moderna con lavello sottopiano, ante lisce, ante in legno chiaro, top in superficie solida, pareti bianche, parquet chiaro e lavatrice e asciugatrice nascoste
Foto di una piccola lavanderia multiuso moderna con lavello sottopiano, ante lisce, ante in legno chiaro, top in superficie solida, pareti bianche, parquet chiaro e lavatrice e asciugatrice nascoste
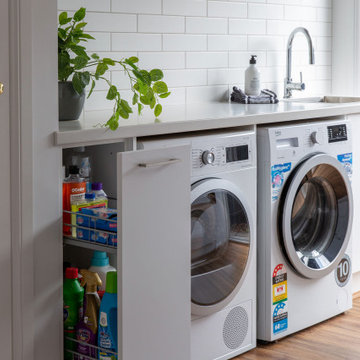
Clever design for this laundry with the pull out cabinetry for easy reach of laundry products. This makes sure the benchtops are free of clutter for easy folding of clothes.
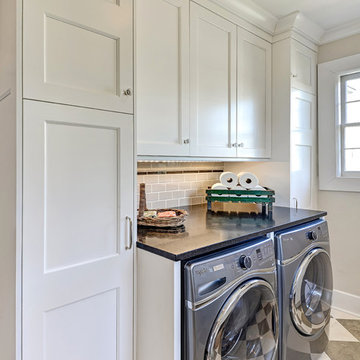
Ispirazione per una grande lavanderia multiuso tradizionale con ante con riquadro incassato, ante bianche, top in superficie solida, pareti beige, lavatrice e asciugatrice affiancate e pavimento multicolore
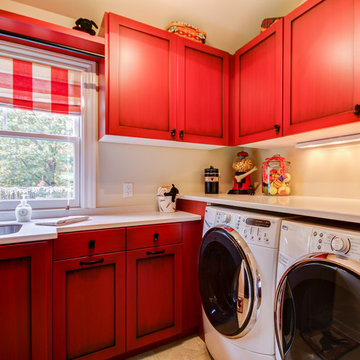
Laundry Room
Immagine di una piccola lavanderia multiuso tradizionale con ante rosse, pareti bianche, lavatrice e asciugatrice affiancate, lavatoio, ante in stile shaker, top in superficie solida e pavimento con piastrelle in ceramica
Immagine di una piccola lavanderia multiuso tradizionale con ante rosse, pareti bianche, lavatrice e asciugatrice affiancate, lavatoio, ante in stile shaker, top in superficie solida e pavimento con piastrelle in ceramica
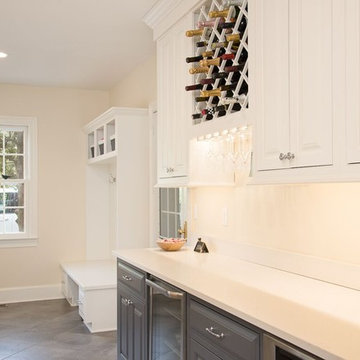
Immagine di una grande lavanderia multiuso contemporanea con lavello da incasso, ante con bugna sagomata, ante bianche, top in superficie solida, pareti bianche, pavimento in gres porcellanato, lavatrice e asciugatrice affiancate e pavimento grigio
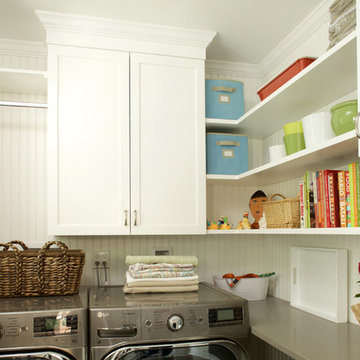
Short on space, but long on function. The combination of open and closed storage works best for easy access and critical storage. Mom's "drop spot" on the right is home to all the chargers in the home.
Designer: Jennifer Howard, JWH
Photographer, Mick Hales
615 Foto di lavanderie multiuso con top in superficie solida
7