615 Foto di lavanderie multiuso con top in superficie solida
Filtra anche per:
Budget
Ordina per:Popolari oggi
81 - 100 di 615 foto
1 di 3

Esempio di una grande lavanderia multiuso contemporanea con lavello sottopiano, ante in stile shaker, ante grigie, top in superficie solida, paraspruzzi multicolore, paraspruzzi in gres porcellanato, pareti multicolore, pavimento in gres porcellanato, lavatrice e asciugatrice affiancate, pavimento multicolore, top multicolore e soffitto a cassettoni
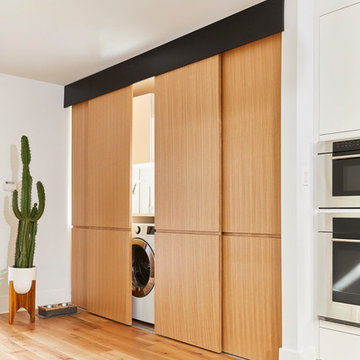
Photographer: Michael Persico
Foto di una piccola lavanderia multiuso contemporanea con lavatoio, ante lisce, ante in legno scuro, top in superficie solida, pareti bianche, pavimento in legno massello medio, lavatrice e asciugatrice affiancate e top bianco
Foto di una piccola lavanderia multiuso contemporanea con lavatoio, ante lisce, ante in legno scuro, top in superficie solida, pareti bianche, pavimento in legno massello medio, lavatrice e asciugatrice affiancate e top bianco
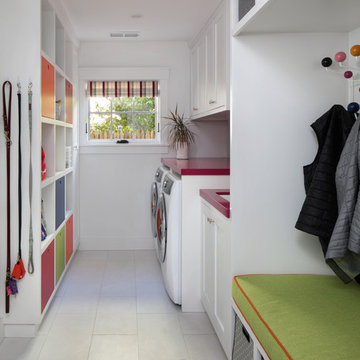
Ispirazione per una lavanderia multiuso moderna con ante in stile shaker, ante bianche, top in superficie solida, pareti bianche, pavimento con piastrelle in ceramica, lavatrice e asciugatrice affiancate, pavimento bianco e top rosso
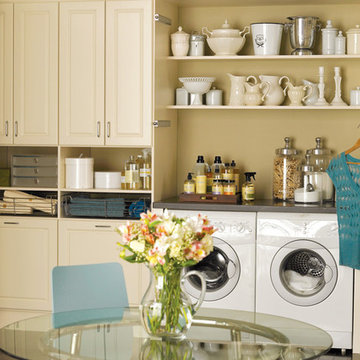
Esempio di una lavanderia multiuso country di medie dimensioni con ante lisce, ante beige, top in superficie solida, pareti beige, parquet scuro, lavatrice e asciugatrice affiancate e pavimento marrone
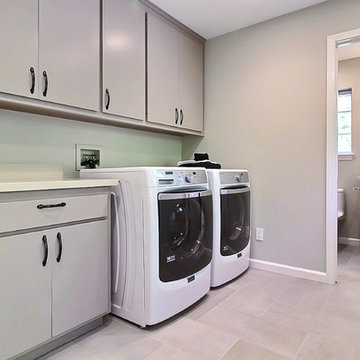
Idee per una lavanderia multiuso tradizionale di medie dimensioni con ante lisce, ante grigie, top in superficie solida, pareti beige, pavimento in travertino e lavatrice e asciugatrice affiancate
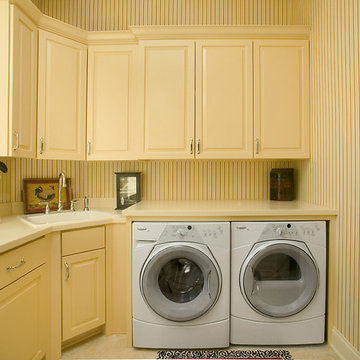
Cedar-shake siding, shutters and a number of back patios complement this home’s classically symmetrical design. A large foyer leads into a spacious central living room that divides the plan into public and private spaces, including a larger master suite and walk-in closet to the left and a dining area and kitchen with a charming built-in booth to the right. The upper level includes two large bedrooms, a bunk room, a study/loft area and comfortable guest quarters.

william quarles photographer
Ispirazione per una grande lavanderia multiuso chic con lavatoio, ante con riquadro incassato, ante bianche, top in superficie solida, pareti beige, lavatrice e asciugatrice affiancate, pavimento multicolore e top nero
Ispirazione per una grande lavanderia multiuso chic con lavatoio, ante con riquadro incassato, ante bianche, top in superficie solida, pareti beige, lavatrice e asciugatrice affiancate, pavimento multicolore e top nero
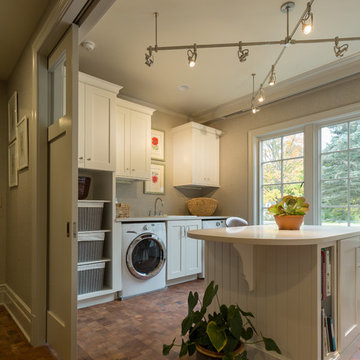
Geneva Cabinet Company, Lake Geneva, WI., A clever combination space that serves as the lady’s studio, laundry, and gardening workshop. The area features a work island, open shelving and cabinet storage with sink. A stainless steel counter and sink serve as a butlers pantry and potting area for gardening.
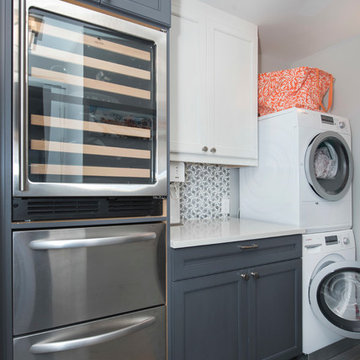
Complete Renovation
Immagine di una lavanderia multiuso moderna di medie dimensioni con ante in stile shaker, ante bianche, top in superficie solida, pareti bianche, pavimento in gres porcellanato, lavatrice e asciugatrice a colonna e top bianco
Immagine di una lavanderia multiuso moderna di medie dimensioni con ante in stile shaker, ante bianche, top in superficie solida, pareti bianche, pavimento in gres porcellanato, lavatrice e asciugatrice a colonna e top bianco
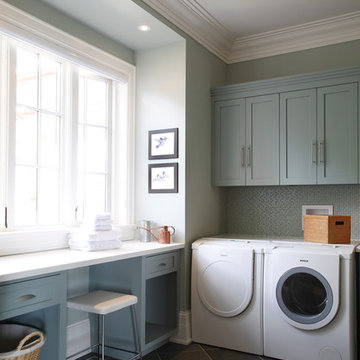
Ispirazione per una lavanderia multiuso chic di medie dimensioni con ante blu, ante in stile shaker, top in superficie solida, pavimento con piastrelle in ceramica, lavatrice e asciugatrice affiancate, pavimento grigio, top bianco e pareti grigie

Multi purpose room with loads of storage for pantry items, laundry and mudroom to dump those dirty shoes at the end of the day.
Idee per una lavanderia multiuso scandinava di medie dimensioni con lavello a doppia vasca, nessun'anta, ante bianche, top in superficie solida, paraspruzzi bianco, paraspruzzi con piastrelle diamantate, pareti bianche, parquet chiaro, lavasciuga e top grigio
Idee per una lavanderia multiuso scandinava di medie dimensioni con lavello a doppia vasca, nessun'anta, ante bianche, top in superficie solida, paraspruzzi bianco, paraspruzzi con piastrelle diamantate, pareti bianche, parquet chiaro, lavasciuga e top grigio

This 3 storey mid-terrace townhouse on the Harringay Ladder was in desperate need for some modernisation and general recuperation, having not been altered for several decades.
We were appointed to reconfigure and completely overhaul the outrigger over two floors which included new kitchen/dining and replacement conservatory to the ground with bathroom, bedroom & en-suite to the floor above.
Like all our projects we considered a variety of layouts and paid close attention to the form of the new extension to replace the uPVC conservatory to the rear garden. Conceived as a garden room, this space needed to be flexible forming an extension to the kitchen, containing utilities, storage and a nursery for plants but a space that could be closed off with when required, which led to discrete glazed pocket sliding doors to retain natural light.
We made the most of the north-facing orientation by adopting a butterfly roof form, typical to the London terrace, and introduced high-level clerestory windows, reaching up like wings to bring in morning and evening sunlight. An entirely bespoke glazed roof, double glazed panels supported by exposed Douglas fir rafters, provides an abundance of light at the end of the spacial sequence, a threshold space between the kitchen and the garden.
The orientation also meant it was essential to enhance the thermal performance of the un-insulated and damp masonry structure so we introduced insulation to the roof, floor and walls, installed passive ventilation which increased the efficiency of the external envelope.
A predominantly timber-based material palette of ash veneered plywood, for the garden room walls and new cabinets throughout, douglas fir doors and windows and structure, and an oak engineered floor all contribute towards creating a warm and characterful space.
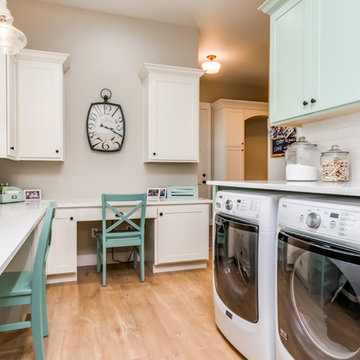
Foto di una lavanderia multiuso country di medie dimensioni con lavello sottopiano, ante in stile shaker, ante bianche, top in superficie solida, pareti beige, pavimento in legno massello medio, lavatrice e asciugatrice affiancate, pavimento marrone e top bianco
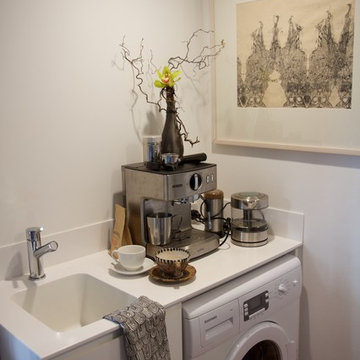
Another essential, even in a tiny house - room to make coffee.
Esempio di una piccola lavanderia multiuso minimal con lavello a vasca singola, ante bianche, top in superficie solida, pareti bianche e parquet scuro
Esempio di una piccola lavanderia multiuso minimal con lavello a vasca singola, ante bianche, top in superficie solida, pareti bianche e parquet scuro
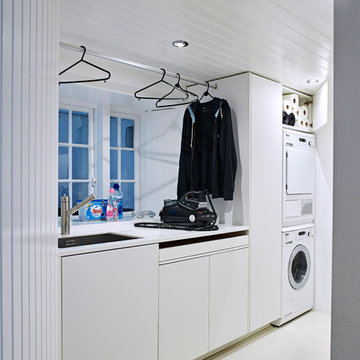
Laundry room.
Designed by Valerie Lecompte.
Photography by Nicholas Yarsley
Esempio di una lavanderia multiuso stile marinaro di medie dimensioni con ante lisce, ante bianche, top in superficie solida, lavatrice e asciugatrice a colonna, pareti bianche, pavimento in gres porcellanato e lavello sottopiano
Esempio di una lavanderia multiuso stile marinaro di medie dimensioni con ante lisce, ante bianche, top in superficie solida, lavatrice e asciugatrice a colonna, pareti bianche, pavimento in gres porcellanato e lavello sottopiano
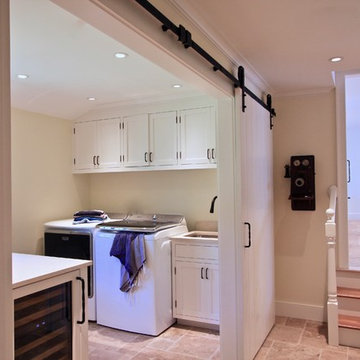
Ispirazione per una lavanderia multiuso chic di medie dimensioni con lavello sottopiano, ante bianche, pavimento in travertino, lavatrice e asciugatrice affiancate, pavimento beige, ante in stile shaker, top in superficie solida e pareti beige
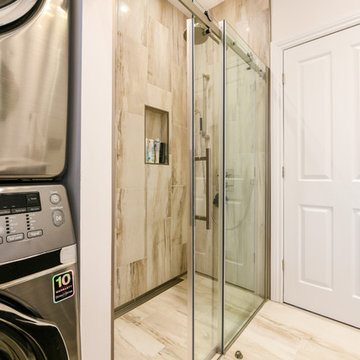
Tudor Spinu
Ispirazione per una lavanderia multiuso design di medie dimensioni con lavello sottopiano, ante lisce, ante in legno bruno, top in superficie solida, pareti bianche, pavimento in gres porcellanato e lavatrice e asciugatrice a colonna
Ispirazione per una lavanderia multiuso design di medie dimensioni con lavello sottopiano, ante lisce, ante in legno bruno, top in superficie solida, pareti bianche, pavimento in gres porcellanato e lavatrice e asciugatrice a colonna
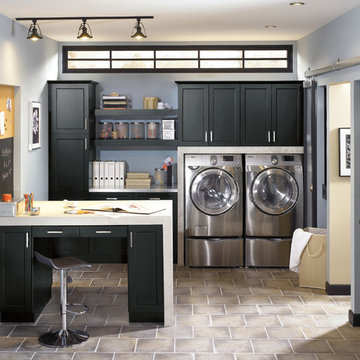
Esempio di una lavanderia multiuso chic di medie dimensioni con ante in stile shaker, ante nere, top in superficie solida, pareti blu, pavimento in laminato e lavatrice e asciugatrice affiancate
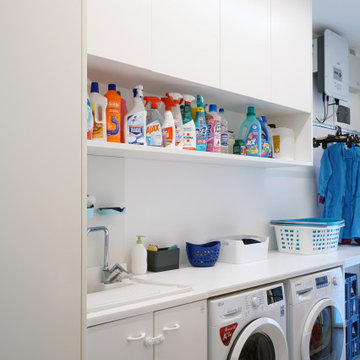
Foto di una piccola lavanderia multiuso contemporanea con lavello da incasso, ante lisce, ante bianche, top in superficie solida, paraspruzzi bianco, paraspruzzi in gres porcellanato, pareti bianche, pavimento in gres porcellanato, lavatrice e asciugatrice affiancate, pavimento beige e top bianco

Esempio di una piccola lavanderia multiuso country con lavello sottopiano, ante con riquadro incassato, ante marroni, top in superficie solida, paraspruzzi bianco, paraspruzzi con piastrelle diamantate, pareti bianche, pavimento in linoleum, lavatrice e asciugatrice affiancate, pavimento grigio e top bianco
615 Foto di lavanderie multiuso con top in superficie solida
5