615 Foto di lavanderie multiuso con top in superficie solida
Filtra anche per:
Budget
Ordina per:Popolari oggi
101 - 120 di 615 foto
1 di 3

Custom Built home designed to fit on an undesirable lot provided a great opportunity to think outside of the box with creating a large open concept living space with a kitchen, dining room, living room, and sitting area. This space has extra high ceilings with concrete radiant heat flooring and custom IKEA cabinetry throughout. The master suite sits tucked away on one side of the house while the other bedrooms are upstairs with a large flex space, great for a kids play area!
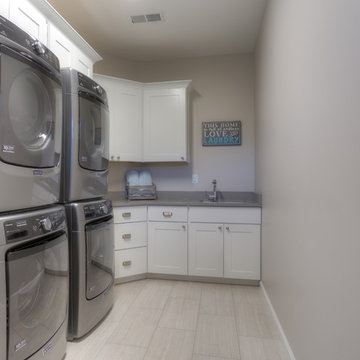
Immagine di una lavanderia multiuso minimal di medie dimensioni con lavello sottopiano, ante in stile shaker, ante bianche, top in superficie solida, pareti grigie, pavimento in gres porcellanato e lavatrice e asciugatrice a colonna
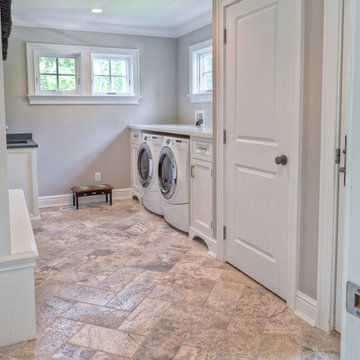
Floor: 8x16 Antique Pewter Travertine
Esempio di una grande lavanderia multiuso classica con lavello sottopiano, ante con riquadro incassato, ante bianche, top in superficie solida, pareti beige, pavimento in travertino, lavatrice e asciugatrice affiancate, pavimento beige e top bianco
Esempio di una grande lavanderia multiuso classica con lavello sottopiano, ante con riquadro incassato, ante bianche, top in superficie solida, pareti beige, pavimento in travertino, lavatrice e asciugatrice affiancate, pavimento beige e top bianco

Sliding doors to laundry. Photography by Ian Gleadle.
Idee per una lavanderia multiuso moderna di medie dimensioni con ante lisce, ante nere, top in superficie solida, pareti bianche, pavimento in cemento, lavatrice e asciugatrice affiancate, pavimento grigio e top bianco
Idee per una lavanderia multiuso moderna di medie dimensioni con ante lisce, ante nere, top in superficie solida, pareti bianche, pavimento in cemento, lavatrice e asciugatrice affiancate, pavimento grigio e top bianco

Photography by Shannon McGrath
Ispirazione per una lavanderia multiuso country di medie dimensioni con lavello stile country, ante a filo, ante beige, top in superficie solida e lavatrice e asciugatrice affiancate
Ispirazione per una lavanderia multiuso country di medie dimensioni con lavello stile country, ante a filo, ante beige, top in superficie solida e lavatrice e asciugatrice affiancate

Photos by Spacecrafting Photography
Foto di una lavanderia multiuso tradizionale con lavello stile country, ante con riquadro incassato, top in superficie solida, pareti gialle, lavatrice e asciugatrice affiancate, pavimento grigio e ante grigie
Foto di una lavanderia multiuso tradizionale con lavello stile country, ante con riquadro incassato, top in superficie solida, pareti gialle, lavatrice e asciugatrice affiancate, pavimento grigio e ante grigie
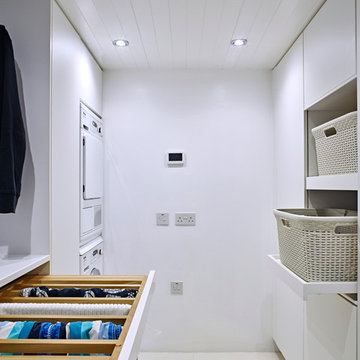
Pull out drying rack.
Ispirazione per una lavanderia multiuso design di medie dimensioni con ante lisce, ante bianche, top in superficie solida, pareti bianche, pavimento in gres porcellanato e lavatrice e asciugatrice a colonna
Ispirazione per una lavanderia multiuso design di medie dimensioni con ante lisce, ante bianche, top in superficie solida, pareti bianche, pavimento in gres porcellanato e lavatrice e asciugatrice a colonna
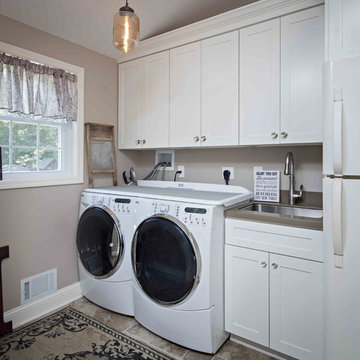
This popular bump out addition to expand the kitchen and dining room is every homeowner's dream! This type of addition completed by New Outlooks is very popular among homeowners. The vast accomplishments from this project include: expansion of kitchen & dining room, mudroom & garage renovation, fireplace renovation, powder room renovation, and full kitchen renovation. And let's not forget about that gorgeous barn door!

Immagine di una piccola lavanderia multiuso design con lavello da incasso, ante lisce, ante bianche, top in superficie solida, paraspruzzi bianco, paraspruzzi in gres porcellanato, pareti bianche, pavimento in gres porcellanato, lavatrice e asciugatrice affiancate, pavimento beige e top bianco
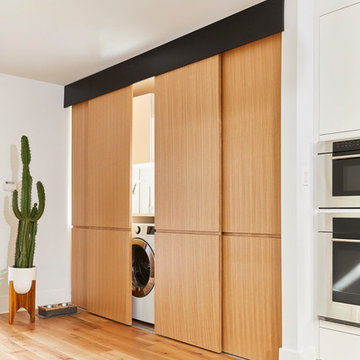
Photographer: Michael Persico
Foto di una piccola lavanderia multiuso contemporanea con lavatoio, ante lisce, ante in legno scuro, top in superficie solida, pareti bianche, pavimento in legno massello medio, lavatrice e asciugatrice affiancate e top bianco
Foto di una piccola lavanderia multiuso contemporanea con lavatoio, ante lisce, ante in legno scuro, top in superficie solida, pareti bianche, pavimento in legno massello medio, lavatrice e asciugatrice affiancate e top bianco

Idee per una lavanderia multiuso design con lavello sottopiano, ante grigie, top in superficie solida, pareti bianche, pavimento con piastrelle in ceramica, lavatrice e asciugatrice affiancate, pavimento multicolore e top bianco
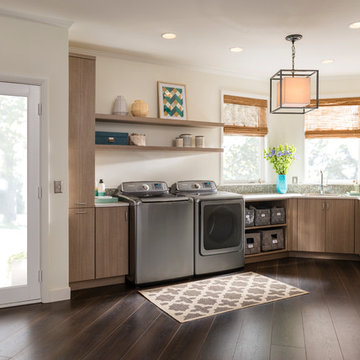
This corner laundry room makes the most out of the space available. With plenty of counter space for folding and beautiful dark hardwood floors, this room is a multi-function area with a warm, relaxing look.
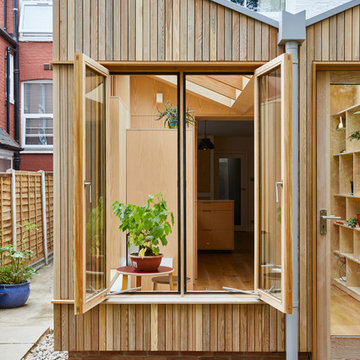
This 3 storey mid-terrace townhouse on the Harringay Ladder was in desperate need for some modernisation and general recuperation, having not been altered for several decades.
We were appointed to reconfigure and completely overhaul the outrigger over two floors which included new kitchen/dining and replacement conservatory to the ground with bathroom, bedroom & en-suite to the floor above.
Like all our projects we considered a variety of layouts and paid close attention to the form of the new extension to replace the uPVC conservatory to the rear garden. Conceived as a garden room, this space needed to be flexible forming an extension to the kitchen, containing utilities, storage and a nursery for plants but a space that could be closed off with when required, which led to discrete glazed pocket sliding doors to retain natural light.
We made the most of the north-facing orientation by adopting a butterfly roof form, typical to the London terrace, and introduced high-level clerestory windows, reaching up like wings to bring in morning and evening sunlight. An entirely bespoke glazed roof, double glazed panels supported by exposed Douglas fir rafters, provides an abundance of light at the end of the spacial sequence, a threshold space between the kitchen and the garden.
The orientation also meant it was essential to enhance the thermal performance of the un-insulated and damp masonry structure so we introduced insulation to the roof, floor and walls, installed passive ventilation which increased the efficiency of the external envelope.
A predominantly timber-based material palette of ash veneered plywood, for the garden room walls and new cabinets throughout, douglas fir doors and windows and structure, and an oak engineered floor all contribute towards creating a warm and characterful space.
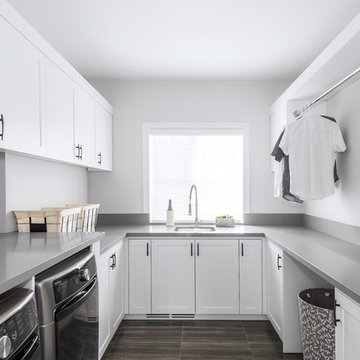
Ispirazione per una lavanderia multiuso minimal di medie dimensioni con lavello sottopiano, ante in stile shaker, ante bianche, top in superficie solida, pavimento in gres porcellanato, lavatrice e asciugatrice affiancate, pavimento marrone, top grigio e pareti bianche
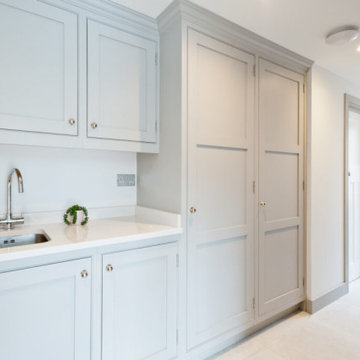
Foto di una piccola lavanderia multiuso chic con ante in stile shaker, ante grigie e top in superficie solida
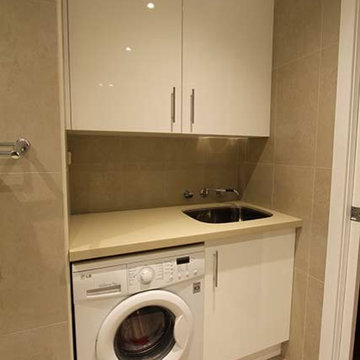
Esempio di una piccola lavanderia multiuso moderna con lavello da incasso, ante lisce, ante bianche, top in superficie solida, pareti beige e lavatrice e asciugatrice affiancate

This compact dual purpose laundry mudroom is the point of entry for a busy family of four.
One side provides laundry facilities including a deep laundry sink, dry rack, a folding surface and storage. The other side of the room has the home's electrical panel and a boot bench complete with shoe cubbies, hooks and a bench. Note: the boot bench was niched back into the adjoining breakfast nook.
The flooring is rubber.
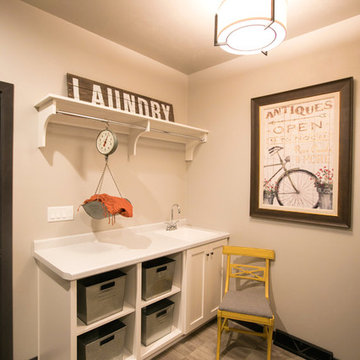
Laundry room with storage for baskets.
Idee per una lavanderia multiuso country con lavello da incasso, ante in stile shaker, ante bianche, top in superficie solida e lavatrice e asciugatrice affiancate
Idee per una lavanderia multiuso country con lavello da incasso, ante in stile shaker, ante bianche, top in superficie solida e lavatrice e asciugatrice affiancate
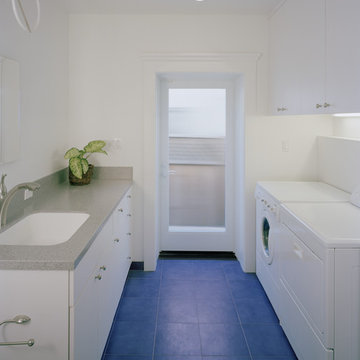
The new basement renovation included the creation of this laundry room space.
Mark Trousdale Photographer
Immagine di una grande lavanderia multiuso moderna con lavello sottopiano, ante lisce, ante bianche, top in superficie solida, pareti bianche, pavimento con piastrelle in ceramica, lavatrice e asciugatrice affiancate e pavimento blu
Immagine di una grande lavanderia multiuso moderna con lavello sottopiano, ante lisce, ante bianche, top in superficie solida, pareti bianche, pavimento con piastrelle in ceramica, lavatrice e asciugatrice affiancate e pavimento blu
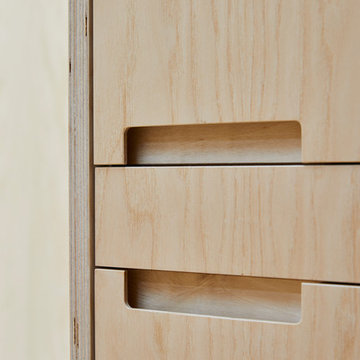
This 3 storey mid-terrace townhouse on the Harringay Ladder was in desperate need for some modernisation and general recuperation, having not been altered for several decades.
We were appointed to reconfigure and completely overhaul the outrigger over two floors which included new kitchen/dining and replacement conservatory to the ground with bathroom, bedroom & en-suite to the floor above.
Like all our projects we considered a variety of layouts and paid close attention to the form of the new extension to replace the uPVC conservatory to the rear garden. Conceived as a garden room, this space needed to be flexible forming an extension to the kitchen, containing utilities, storage and a nursery for plants but a space that could be closed off with when required, which led to discrete glazed pocket sliding doors to retain natural light.
We made the most of the north-facing orientation by adopting a butterfly roof form, typical to the London terrace, and introduced high-level clerestory windows, reaching up like wings to bring in morning and evening sunlight. An entirely bespoke glazed roof, double glazed panels supported by exposed Douglas fir rafters, provides an abundance of light at the end of the spacial sequence, a threshold space between the kitchen and the garden.
The orientation also meant it was essential to enhance the thermal performance of the un-insulated and damp masonry structure so we introduced insulation to the roof, floor and walls, installed passive ventilation which increased the efficiency of the external envelope.
A predominantly timber-based material palette of ash veneered plywood, for the garden room walls and new cabinets throughout, douglas fir doors and windows and structure, and an oak engineered floor all contribute towards creating a warm and characterful space.
615 Foto di lavanderie multiuso con top in superficie solida
6