293 Foto di lavanderie moderne
Filtra anche per:
Budget
Ordina per:Popolari oggi
41 - 60 di 293 foto
1 di 3
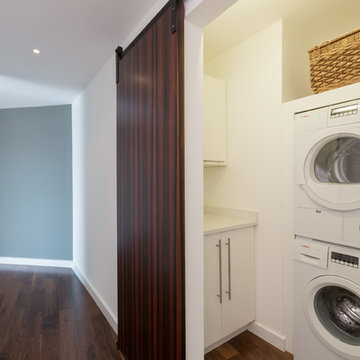
LAUNDRY ROOM with beautiful ebony custom designed barn door, built-in cabinetry, Bosch Washer and Dryer
Foto di un piccolo ripostiglio-lavanderia minimalista con ante lisce, ante bianche, top in laminato, pareti bianche, pavimento in legno massello medio e lavatrice e asciugatrice a colonna
Foto di un piccolo ripostiglio-lavanderia minimalista con ante lisce, ante bianche, top in laminato, pareti bianche, pavimento in legno massello medio e lavatrice e asciugatrice a colonna
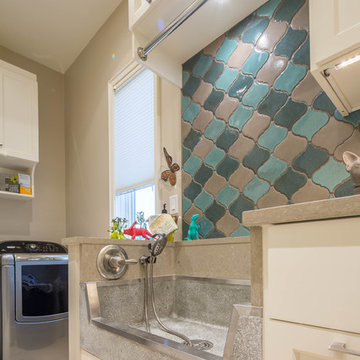
Christopher Davison, AIA
Ispirazione per una grande lavanderia multiuso moderna con lavatoio, ante in stile shaker, ante bianche, top in quarzo composito, pareti beige e lavatrice e asciugatrice affiancate
Ispirazione per una grande lavanderia multiuso moderna con lavatoio, ante in stile shaker, ante bianche, top in quarzo composito, pareti beige e lavatrice e asciugatrice affiancate
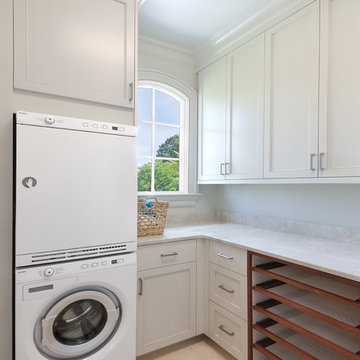
Photos by William Quarles.
Architect Tyler Smyth
Built by Robert Paige Cabinetry
Idee per una grande sala lavanderia minimalista
Idee per una grande sala lavanderia minimalista

Clever use of fitting the laundry in behind cabinet doors as paet of the kitchen renovation.
Photographed by Darryl Ellwood Photography
Idee per un piccolo ripostiglio-lavanderia minimalista con lavello da incasso, ante lisce, ante beige, lavatrice e asciugatrice a colonna e pavimento in cemento
Idee per un piccolo ripostiglio-lavanderia minimalista con lavello da incasso, ante lisce, ante beige, lavatrice e asciugatrice a colonna e pavimento in cemento

KuDa Photography
Idee per una grande sala lavanderia moderna con lavello da incasso, ante in stile shaker, ante in legno bruno, top in quarzo composito, pareti beige, pavimento in legno massello medio e lavatrice e asciugatrice affiancate
Idee per una grande sala lavanderia moderna con lavello da incasso, ante in stile shaker, ante in legno bruno, top in quarzo composito, pareti beige, pavimento in legno massello medio e lavatrice e asciugatrice affiancate

Huge laundry room with tons of storage. Custom tile walls, sink, hampers, and built in ironing board.
Esempio di un'ampia sala lavanderia moderna con lavello stile country, ante con riquadro incassato, ante nere, top in granito, pareti bianche, pavimento in gres porcellanato, lavatrice e asciugatrice affiancate, pavimento beige e top beige
Esempio di un'ampia sala lavanderia moderna con lavello stile country, ante con riquadro incassato, ante nere, top in granito, pareti bianche, pavimento in gres porcellanato, lavatrice e asciugatrice affiancate, pavimento beige e top beige

Modern laundryroom matches the rest of the custom cabinetry in this fine home remodel. Grey countertop, slate tile flooring, stainless steel undermount laundry sink, and stacked Miele washer and dryer.

The Alder shaker cabinets in the mud room have a ship wall accent behind the matte black coat hooks. The mudroom is off of the garage and connects to the laundry room and primary closet to the right, and then into the pantry and kitchen to the left. This mudroom is the perfect drop zone spot for shoes, coats, and keys. With cubbies above and below, there's a place for everything in this mudroom design.
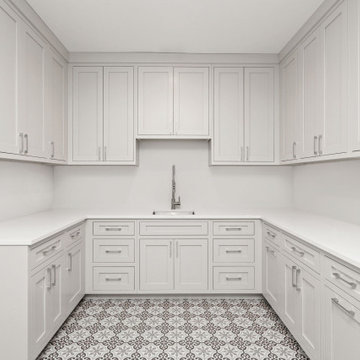
Beautiful custom white oak shaker cabinets with polished chrome hardware, quartz countertops, and ceramic tile from the tile shop.
Idee per una grande sala lavanderia minimalista con lavello sottopiano, ante in stile shaker, ante beige, top in quarzo composito, pareti bianche, pavimento con piastrelle in ceramica, lavatrice e asciugatrice nascoste, pavimento multicolore e top bianco
Idee per una grande sala lavanderia minimalista con lavello sottopiano, ante in stile shaker, ante beige, top in quarzo composito, pareti bianche, pavimento con piastrelle in ceramica, lavatrice e asciugatrice nascoste, pavimento multicolore e top bianco

MODERN CHARM
Custom designed and manufactured laundry & mudroom with the following features:
Grey matt polyurethane finish
Shadowline profile (no handles)
20mm thick stone benchtop (Ceasarstone 'Snow)
White vertical kit Kat tiled splashback
Feature 55mm thick lamiwood floating shelf
Matt black handing rod
2 x In built laundry hampers
1 x Fold out ironing board
Laundry chute
2 x Pull out solid bases under washer / dryer stack to hold washing basket
Tall roll out drawers for larger cleaning product bottles Feature vertical slat panelling
6 x Roll-out shoe drawers
6 x Matt black coat hooks
Blum hardware
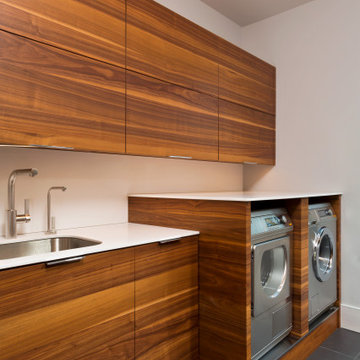
Immagine di una sala lavanderia minimalista di medie dimensioni con lavello sottopiano, ante in legno scuro, top in superficie solida, pareti bianche, pavimento in gres porcellanato, lavatrice e asciugatrice affiancate, pavimento grigio e top bianco

Despite not having a view of the mountains, the windows of this multi-use laundry/prep room serve an important function by allowing one to keep an eye on the exterior dog-run enclosure. Beneath the window (and near to the dog-washing station) sits a dedicated doggie door for easy, four-legged access.
Custom windows, doors, and hardware designed and furnished by Thermally Broken Steel USA.
Other sources:
Western Hemlock wall and ceiling paneling: reSAWN TIMBER Co.
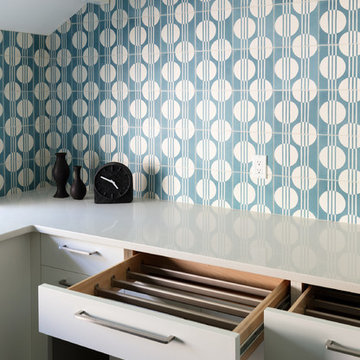
Tim Lenz Photography
Ispirazione per una grande lavanderia minimalista
Ispirazione per una grande lavanderia minimalista

What we have here is an expansive space perfect for a family of 5. Located in the beautiful village of Tewin, Hertfordshire, this beautiful home had a full renovation from the floor up.
The clients had a vision of creating a spacious, open-plan contemporary kitchen which would be entertaining central and big enough for their family of 5. They booked a showroom appointment and spoke with Alina, one of our expert kitchen designers.
Alina quickly translated the couple’s ideas, taking into consideration the new layout and personal specifications, which in the couple’s own words “Alina nailed the design”. Our Handleless Flat Slab design was selected by the couple with made-to-measure cabinetry that made full use of the room’s ceiling height. All cabinets were hand-painted in Pitch Black by Farrow & Ball and slatted real wood oak veneer cladding with a Pitch Black backdrop was dotted around the design.
All the elements from the range of Neff appliances to décor, blended harmoniously, with no one material or texture standing out and feeling disconnected. The overall effect is that of a contemporary kitchen with lots of light and colour. We are seeing lots more wood being incorporated into the modern home today.
Other features include a breakfast pantry with additional drawers for cereal and a tall single-door pantry, complete with internal drawers and a spice rack. The kitchen island sits in the middle with an L-shape kitchen layout surrounding it.
We also flowed the same design through to the utility.

This custom floor plan features 5 bedrooms and 4.5 bathrooms, with the primary suite on the main level. This model home also includes a large front porch, outdoor living off of the great room, and an upper level loft.
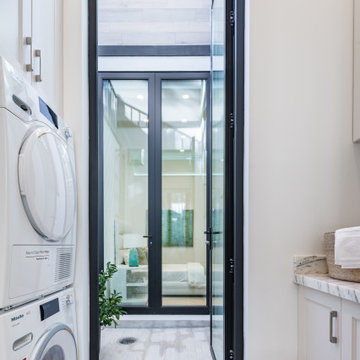
The laundry room is in the basement, and has access to a spacious below grade patio thanks to a massive floor to ceiling glass door. The counter top is marble, as well as the floor.

Behind a stylish black barn door and separate from the living area, lies the modern laundry room. Boasting a state-of-the-art Electrolux front load washer and dryer, they’re set against pristine white maple cabinets adorned with sleek matte black knobs. Additionally, a handy utility sink is present making it convenient for washing out any tough stains. The backdrop showcases a striking Modena black & white mosaic tile in matte Fiore, which complements the Brazilian slate floor seamlessly.
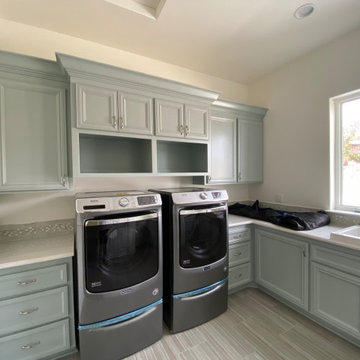
Idee per un'ampia sala lavanderia moderna con lavello da incasso, ante con bugna sagomata, ante blu, top in quarzo composito, pareti bianche, pavimento in gres porcellanato, lavatrice e asciugatrice affiancate, pavimento grigio e top bianco

Stunning white, grey and wood kitchen with an 'iron-glimmer' dining table. This stunning design radiates luxury and sleek living, handle-less design and integrated appliances.

Laundry room
Ispirazione per una sala lavanderia moderna di medie dimensioni con lavello sottopiano, ante lisce, ante in legno bruno, top in quarzo composito, pareti bianche, pavimento in gres porcellanato, lavatrice e asciugatrice affiancate, pavimento grigio e top grigio
Ispirazione per una sala lavanderia moderna di medie dimensioni con lavello sottopiano, ante lisce, ante in legno bruno, top in quarzo composito, pareti bianche, pavimento in gres porcellanato, lavatrice e asciugatrice affiancate, pavimento grigio e top grigio
293 Foto di lavanderie moderne
3