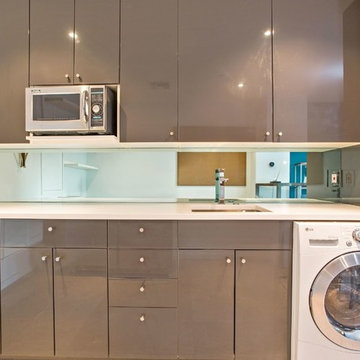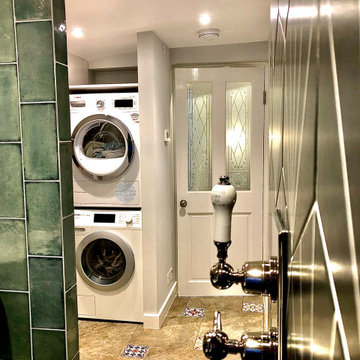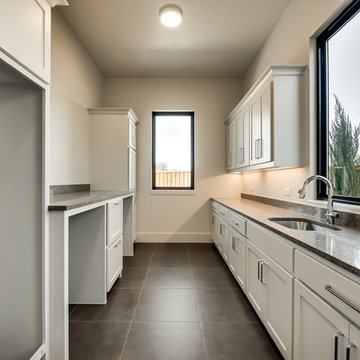303 Foto di lavanderie moderne
Filtra anche per:
Budget
Ordina per:Popolari oggi
141 - 160 di 303 foto
1 di 3
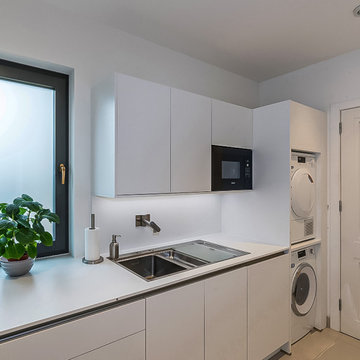
A clean white utility room with stacked appliances and a bulthaup b3 mixer tap.
Ispirazione per una lavanderia multiuso minimalista di medie dimensioni con lavatoio, ante lisce, ante bianche, top in laminato, pareti bianche, lavatrice e asciugatrice a colonna e top bianco
Ispirazione per una lavanderia multiuso minimalista di medie dimensioni con lavatoio, ante lisce, ante bianche, top in laminato, pareti bianche, lavatrice e asciugatrice a colonna e top bianco
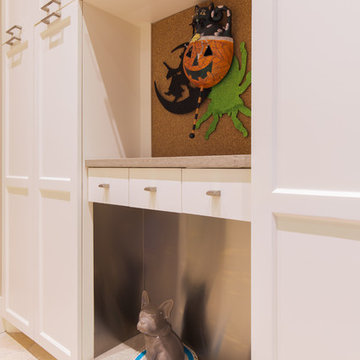
Christopher Davison, AIA
Idee per una grande lavanderia multiuso minimalista con lavatoio, ante in stile shaker, ante bianche, top in quarzo composito, pareti beige e lavatrice e asciugatrice affiancate
Idee per una grande lavanderia multiuso minimalista con lavatoio, ante in stile shaker, ante bianche, top in quarzo composito, pareti beige e lavatrice e asciugatrice affiancate
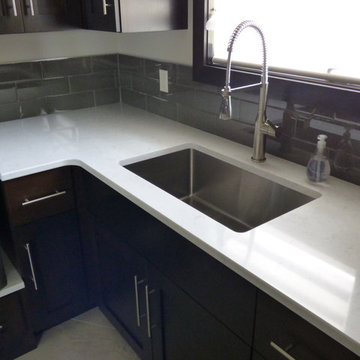
Just one word describes this home...WOW! Tastefully designed and decorated, anyone would feel right at home here. The large eat-in double island with granite on upper island and Hanstone Sandcastle quartz on the lower level. Off the kitchen is a laundry room that showcases Cambria Torquay quartz countertops. The master vanity has countertops of Cambria New Quay. Other vanities feature Cambria Minera, Cambria Devon, and Cardiff Cream.
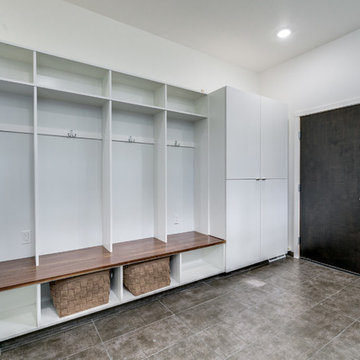
enter into the laundry/mudroom from the garage. tile floors make it easy to clean, and there is tons of storage for the whole family.
Idee per un'ampia lavanderia multiuso minimalista con ante lisce, ante bianche, lavatrice e asciugatrice affiancate e top bianco
Idee per un'ampia lavanderia multiuso minimalista con ante lisce, ante bianche, lavatrice e asciugatrice affiancate e top bianco
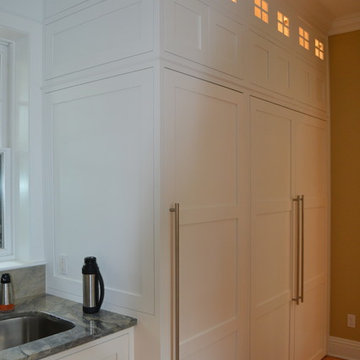
Built in 30" freezer then 60" built in pantry system. These large doors are 1-3/8" thick with heavy duty Euro hinge.
Immagine di una grande lavanderia multiuso minimalista con ante a filo, ante bianche, lavello sottopiano, top in quarzo composito, pareti beige, parquet scuro e lavatrice e asciugatrice a colonna
Immagine di una grande lavanderia multiuso minimalista con ante a filo, ante bianche, lavello sottopiano, top in quarzo composito, pareti beige, parquet scuro e lavatrice e asciugatrice a colonna
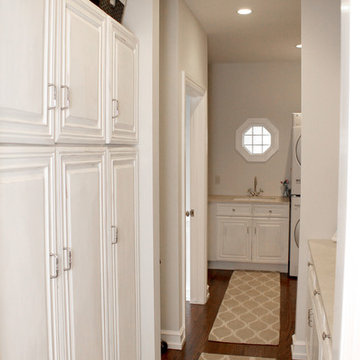
Bill Webb, Anthony Cannata
Idee per un'ampia lavanderia minimalista
Idee per un'ampia lavanderia minimalista
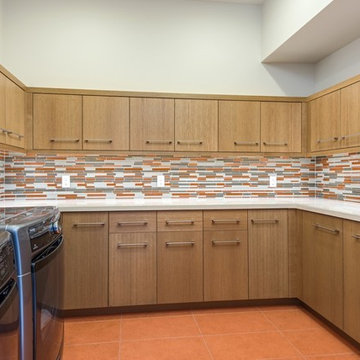
The unique opportunity and challenge for the Joshua Tree project was to enable the architecture to prioritize views. Set in the valley between Mummy and Camelback mountains, two iconic landforms located in Paradise Valley, Arizona, this lot “has it all” regarding views. The challenge was answered with what we refer to as the desert pavilion.
This highly penetrated piece of architecture carefully maintains a one-room deep composition. This allows each space to leverage the majestic mountain views. The material palette is executed in a panelized massing composition. The home, spawned from mid-century modern DNA, opens seamlessly to exterior living spaces providing for the ultimate in indoor/outdoor living.
Project Details:
Architecture: Drewett Works, Scottsdale, AZ // C.P. Drewett, AIA, NCARB // www.drewettworks.com
Builder: Bedbrock Developers, Paradise Valley, AZ // http://www.bedbrock.com
Interior Designer: Est Est, Scottsdale, AZ // http://www.estestinc.com
Photographer: Michael Duerinckx, Phoenix, AZ // www.inckx.com
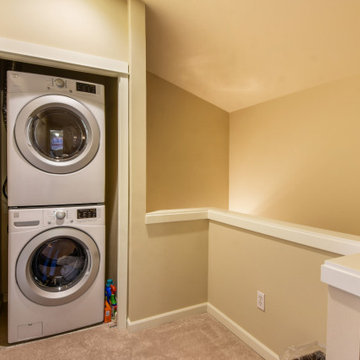
Closeted washer and dryer on the second floor of a large Seattle condo.
Foto di un grande ripostiglio-lavanderia moderno con moquette, lavatrice e asciugatrice a colonna e pavimento beige
Foto di un grande ripostiglio-lavanderia moderno con moquette, lavatrice e asciugatrice a colonna e pavimento beige
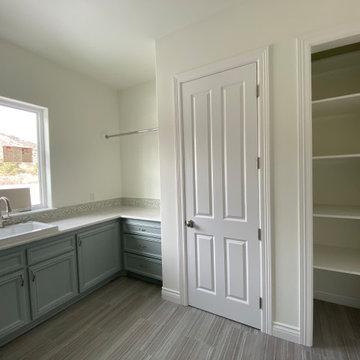
Ispirazione per un'ampia sala lavanderia moderna con lavello da incasso, ante con bugna sagomata, ante blu, top in quarzo composito, pareti bianche, pavimento in gres porcellanato, lavatrice e asciugatrice affiancate, pavimento grigio e top bianco
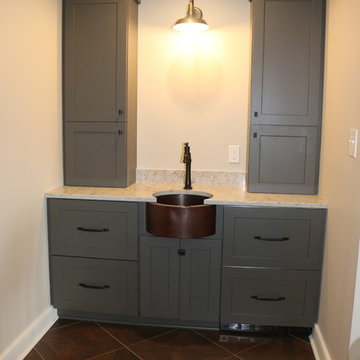
Storage and storage and more storage
Esempio di una grande lavanderia moderna con lavello sottopiano, ante in stile shaker, ante grigie, top in granito, pareti grigie, pavimento con piastrelle in ceramica, pavimento marrone e top beige
Esempio di una grande lavanderia moderna con lavello sottopiano, ante in stile shaker, ante grigie, top in granito, pareti grigie, pavimento con piastrelle in ceramica, pavimento marrone e top beige
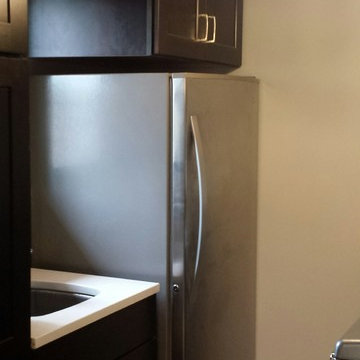
Utility room stainless freezer by Whirlpool. Countertop is Silestone with under mount sink. Light provided by customer.
Foto di una piccola lavanderia multiuso minimalista con lavello a vasca singola, ante in stile shaker, ante in legno bruno, top in quarzo composito e pavimento in gres porcellanato
Foto di una piccola lavanderia multiuso minimalista con lavello a vasca singola, ante in stile shaker, ante in legno bruno, top in quarzo composito e pavimento in gres porcellanato
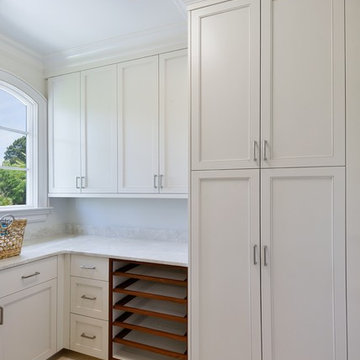
Photos by William Quarles.
Architect Tyler Smyth
Built by Robert Paige Cabinetry
Esempio di una grande sala lavanderia minimalista
Esempio di una grande sala lavanderia minimalista
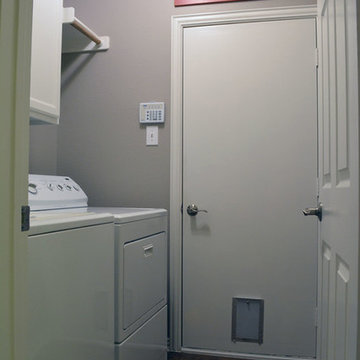
We painted the walls to match the rest of the house, installed the same vinyl flooring, painted the cabinets, and installed a new light fixture for a brighter, more stylish space.
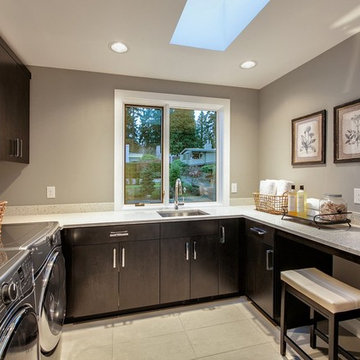
Photos: Paul M Gjording | I Shoot Houses
Idee per una lavanderia moderna di medie dimensioni
Idee per una lavanderia moderna di medie dimensioni
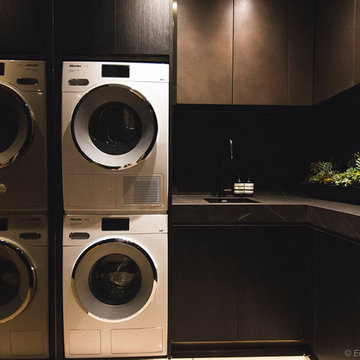
Custom laundry with black wenge ravine and bronze applied metal finish to doors and panels. Custom handmade brass trim to kickfaces and shadowlines. Miele appliances. Photo Credit: Edge Design Consultants.
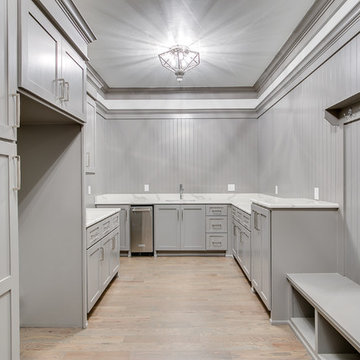
EUROPEAN MODERN MASTERPIECE! Exceptionally crafted by Sudderth Design. RARE private, OVERSIZED LOT steps from Exclusive OKC Golf and Country Club on PREMIER Wishire Blvd in Nichols Hills. Experience majestic courtyard upon entering the residence.
Aesthetic Purity at its finest! Over-sized island in Chef's kitchen. EXPANSIVE living areas that serve as magnets for social gatherings. HIGH STYLE EVERYTHING..From fixtures, to wall paint/paper, hardware, hardwoods, and stones. PRIVATE Master Retreat with sitting area, fireplace and sliding glass doors leading to spacious covered patio. Master bath is STUNNING! Floor to Ceiling marble with ENORMOUS closet. Moving glass wall system in living area leads to BACKYARD OASIS with 40 foot covered patio, outdoor kitchen, fireplace, outdoor bath, and premier pool w/sun pad and hot tub! Well thought out OPEN floor plan has EVERYTHING! 3 car garage with 6 car motor court. THE PLACE TO BE...PICTURESQUE, private retreat.
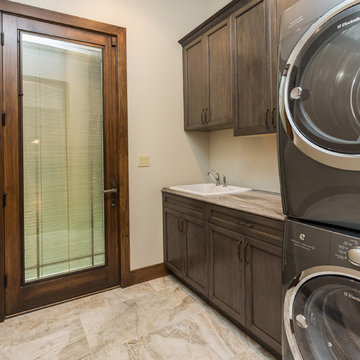
Foto di una grande sala lavanderia moderna con lavello da incasso, ante in stile shaker, ante in legno bruno, top in granito, pareti bianche, pavimento con piastrelle in ceramica e lavatrice e asciugatrice a colonna
303 Foto di lavanderie moderne
8
