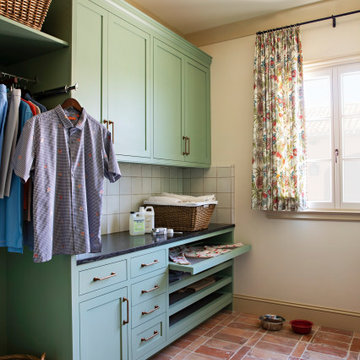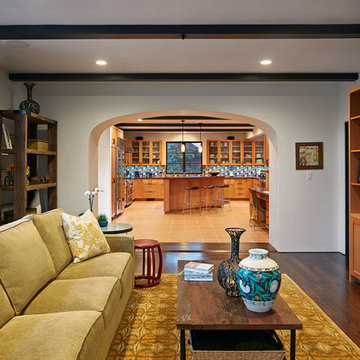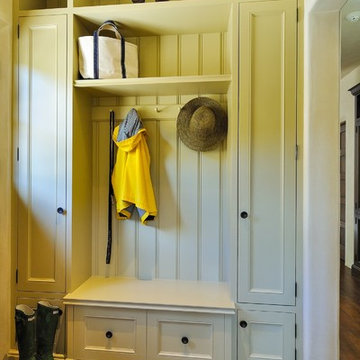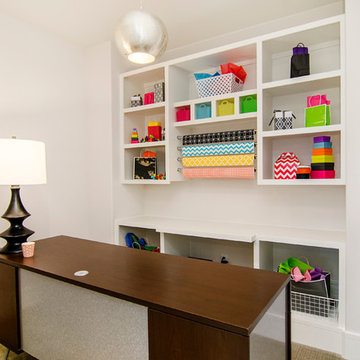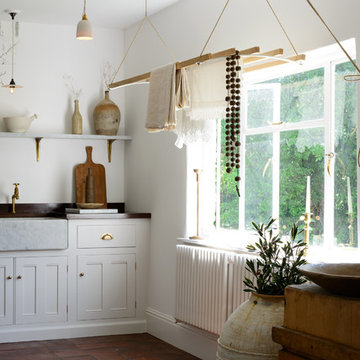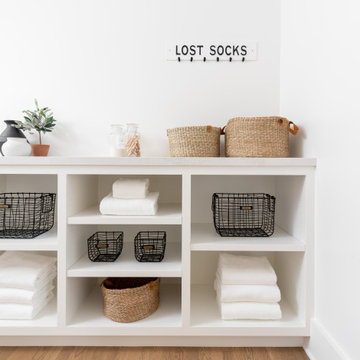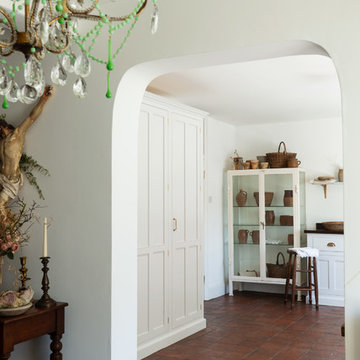1.312 Foto di lavanderie mediterranee
Filtra anche per:
Budget
Ordina per:Popolari oggi
141 - 160 di 1.312 foto
1 di 2

Ispirazione per una sala lavanderia mediterranea con lavello sottopiano, ante con riquadro incassato, ante grigie, paraspruzzi bianco, paraspruzzi con piastrelle diamantate, pareti bianche, lavatrice e asciugatrice affiancate, pavimento multicolore e top nero
Trova il professionista locale adatto per il tuo progetto
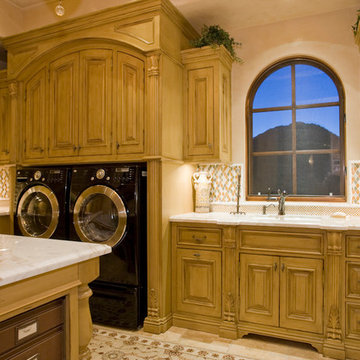
We love this stunning laundry room with its gorgeous backsplash tile, marble countertops, and custom cabinetry.
Esempio di un'ampia sala lavanderia mediterranea con lavello da incasso, ante con bugna sagomata, ante in legno scuro, top in granito, pareti beige, pavimento in travertino e lavatrice e asciugatrice affiancate
Esempio di un'ampia sala lavanderia mediterranea con lavello da incasso, ante con bugna sagomata, ante in legno scuro, top in granito, pareti beige, pavimento in travertino e lavatrice e asciugatrice affiancate

Ispirazione per una sala lavanderia mediterranea di medie dimensioni con lavello stile country, ante bianche, top in legno, paraspruzzi bianco, paraspruzzi con piastrelle diamantate, pareti bianche, pavimento in terracotta e pavimento rosso
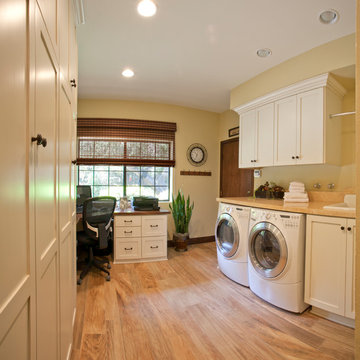
Jim Gross Photography
Ispirazione per una lavanderia mediterranea
Ispirazione per una lavanderia mediterranea
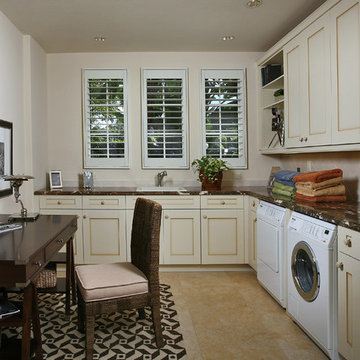
London Bay Homes' Bacara V offers 4,998 square feet of living area, 7,010 total square feet, three bedrooms, 3.5 baths, a study, second-floor game room and a three-car garage.
Image ©Advanced Photography Specialists
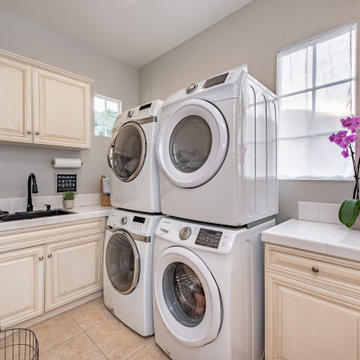
Nestled at the top of the prestigious Enclave neighborhood established in 2006, this privately gated and architecturally rich Hacienda estate lacks nothing. Situated at the end of a cul-de-sac on nearly 4 acres and with approx 5,000 sqft of single story luxurious living, the estate boasts a Cabernet vineyard of 120+/- vines and manicured grounds.
Stroll to the top of what feels like your own private mountain and relax on the Koi pond deck, sink golf balls on the putting green, and soak in the sweeping vistas from the pergola. Stunning views of mountains, farms, cafe lights, an orchard of 43 mature fruit trees, 4 avocado trees, a large self-sustainable vegetable/herb garden and lush lawns. This is the entertainer’s estate you have dreamed of but could never find.
The newer infinity edge saltwater oversized pool/spa features PebbleTek surfaces, a custom waterfall, rock slide, dreamy deck jets, beach entry, and baja shelf –-all strategically positioned to capture the extensive views of the distant mountain ranges (at times snow-capped). A sleek cabana is flanked by Mediterranean columns, vaulted ceilings, stone fireplace & hearth, plus an outdoor spa-like bathroom w/travertine floors, frameless glass walkin shower + dual sinks.
Cook like a pro in the fully equipped outdoor kitchen featuring 3 granite islands consisting of a new built in gas BBQ grill, two outdoor sinks, gas cooktop, fridge, & service island w/patio bar.
Inside you will enjoy your chef’s kitchen with the GE Monogram 6 burner cooktop + grill, GE Mono dual ovens, newer SubZero Built-in Refrigeration system, substantial granite island w/seating, and endless views from all windows. Enjoy the luxury of a Butler’s Pantry plus an oversized walkin pantry, ideal for staying stocked and organized w/everyday essentials + entertainer’s supplies.
Inviting full size granite-clad wet bar is open to family room w/fireplace as well as the kitchen area with eat-in dining. An intentional front Parlor room is utilized as the perfect Piano Lounge, ideal for entertaining guests as they enter or as they enjoy a meal in the adjacent Dining Room. Efficiency at its finest! A mudroom hallway & workhorse laundry rm w/hookups for 2 washer/dryer sets. Dualpane windows, newer AC w/new ductwork, newer paint, plumbed for central vac, and security camera sys.
With plenty of natural light & mountain views, the master bed/bath rivals the amenities of any day spa. Marble clad finishes, include walkin frameless glass shower w/multi-showerheads + bench. Two walkin closets, soaking tub, W/C, and segregated dual sinks w/custom seated vanity. Total of 3 bedrooms in west wing + 2 bedrooms in east wing. Ensuite bathrooms & walkin closets in nearly each bedroom! Floorplan suitable for multi-generational living and/or caretaker quarters. Wheelchair accessible/RV Access + hookups. Park 10+ cars on paver driveway! 4 car direct & finished garage!
Ready for recreation in the comfort of your own home? Built in trampoline, sandpit + playset w/turf. Zoned for Horses w/equestrian trails, hiking in backyard, room for volleyball, basketball, soccer, and more. In addition to the putting green, property is located near Sunset Hills, WoodRanch & Moorpark Country Club Golf Courses. Near Presidential Library, Underwood Farms, beaches & easy FWY access. Ideally located near: 47mi to LAX, 6mi to Westlake Village, 5mi to T.O. Mall. Find peace and tranquility at 5018 Read Rd: Where the outdoor & indoor spaces feel more like a sanctuary and less like the outside world.
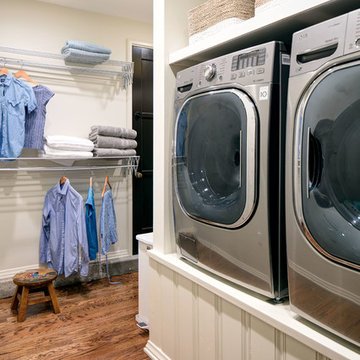
Unexcavated space in the basement was transformed into this laundry room. We wrapped an existing concrete foundation with beadboard, and used it as a platform for the washer and dryer.
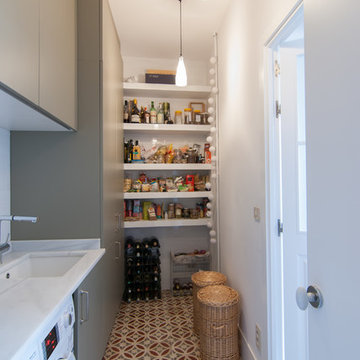
Práctica despensa y lavadero junto a la cocina, con gran capacidad de almacenaje, que mantiene el aire nórdico de la casa, con madera y baldosa hidraúlica.
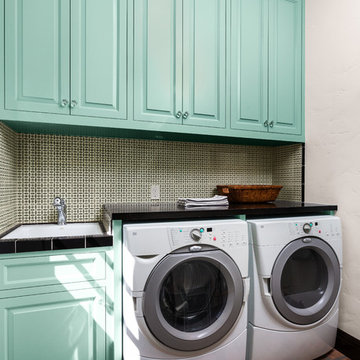
Foto di una lavanderia mediterranea di medie dimensioni con ante con bugna sagomata, ante blu, pareti bianche, pavimento in terracotta, lavatrice e asciugatrice affiancate, pavimento marrone, top in quarzo composito e top nero
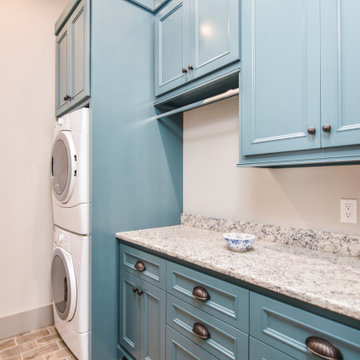
Immagine di una sala lavanderia mediterranea di medie dimensioni con ante a filo, top in superficie solida, pareti bianche, pavimento in mattoni, pavimento multicolore, top verde, ante blu e lavatrice e asciugatrice a colonna
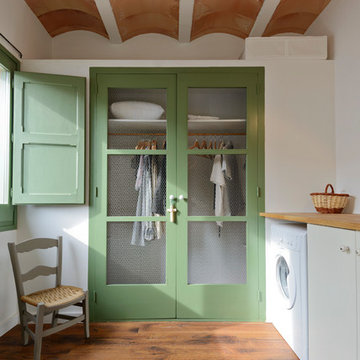
Marcos Clavero para Dos arquitectes
Idee per una sala lavanderia mediterranea di medie dimensioni con ante lisce, ante bianche, top in legno, parquet scuro, pavimento marrone e pareti bianche
Idee per una sala lavanderia mediterranea di medie dimensioni con ante lisce, ante bianche, top in legno, parquet scuro, pavimento marrone e pareti bianche
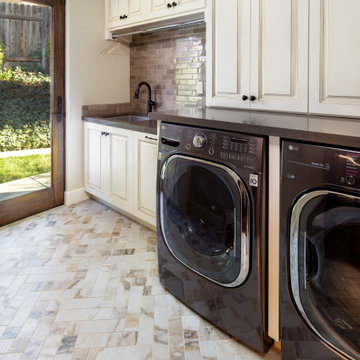
Idee per una sala lavanderia mediterranea di medie dimensioni con lavello sottopiano, ante con bugna sagomata, ante bianche, top in quarzo composito, pareti beige, pavimento in gres porcellanato, lavatrice e asciugatrice affiancate, pavimento multicolore e top marrone
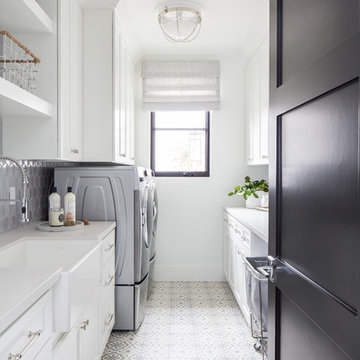
Ryan Garvin
Ispirazione per una sala lavanderia mediterranea con ante bianche, top in quarzo composito, pavimento con piastrelle in ceramica e lavatrice e asciugatrice affiancate
Ispirazione per una sala lavanderia mediterranea con ante bianche, top in quarzo composito, pavimento con piastrelle in ceramica e lavatrice e asciugatrice affiancate
1.312 Foto di lavanderie mediterranee
8
