17.029 Foto di lavanderie di medie dimensioni
Filtra anche per:
Budget
Ordina per:Popolari oggi
61 - 80 di 17.029 foto
1 di 2

Idee per una lavanderia multiuso country di medie dimensioni con lavello a vasca singola, ante in stile shaker, ante bianche, pareti bianche, pavimento in terracotta, lavatrice e asciugatrice a colonna, pavimento marrone e top bianco

Idee per una sala lavanderia country di medie dimensioni con lavello stile country, ante in stile shaker, ante bianche, top in quarzo composito, pareti bianche, pavimento in gres porcellanato, lavatrice e asciugatrice a colonna, pavimento grigio e top bianco

Esempio di una sala lavanderia design di medie dimensioni con lavello sottopiano, ante in stile shaker, ante bianche, top in quarzo composito, pareti bianche, pavimento in vinile, lavatrice e asciugatrice affiancate, pavimento grigio e top bianco

This photo shows the deluxe upstairs utility room. The floor plan shows the counter space extending along the right wall and includes a sink, however it can also be built as shown here to maximize floor space. Ample cabinets above and to the right of the appliances ensure you will never run out of space for detergent, linens, cleaning supplies, or anything else you might need.
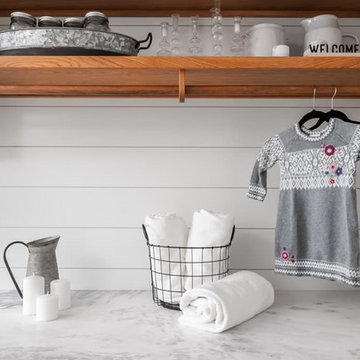
We redesigned this client’s laundry space so that it now functions as a Mudroom and Laundry. There is a place for everything including drying racks and charging station for this busy family. Now there are smiles when they walk in to this charming bright room because it has ample storage and space to work!

The walk-through laundry entrance from the garage to the kitchen is both stylish and functional. We created several drop zones for life's accessories and a beautiful space for our clients to complete their laundry.

Immagine di una sala lavanderia tradizionale di medie dimensioni con lavello sottopiano, ante turchesi, top in quarzo composito, parquet scuro, lavatrice e asciugatrice affiancate, pavimento marrone, top bianco, ante con riquadro incassato e pareti beige
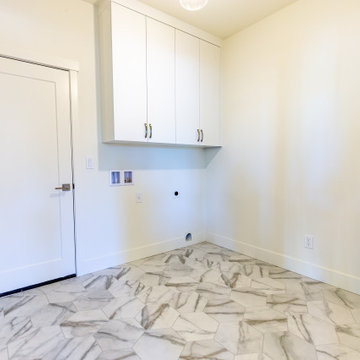
Immagine di una sala lavanderia moderna di medie dimensioni con ante lisce, ante bianche, pareti bianche, pavimento con piastrelle in ceramica, lavatrice e asciugatrice affiancate e pavimento multicolore

View of Laundry room with built-in soapstone folding counter above storage for industrial style rolling laundry carts and hampers. Space for hang drying above. Laundry features two stacked washer / dryer sets. Painted ship-lap walls with decorative raw concrete floor tiles. Built-in pull down ironing board between the washers / dryers.

This light filled laundry room is as functional as it is beautiful. It features a vented clothes drying cabinet, complete with a hanging rod for air drying clothes and pullout mesh racks for drying t-shirts or delicates. The handy dog shower makes it easier to keep Fido clean and the full height wall tile makes cleaning a breeze. Open shelves above the dog shower provide a handy spot for rolled up towels, dog shampoo and dog treats. A laundry soaking sink, a custom pullout cabinet for hanging mops, brooms and other cleaning supplies, and ample cabinet storage make this a dream laundry room. Design accents include a fun octagon wall tile and a whimsical gold basket light fixture.

Transitional laundry room with a mudroom included in it. The stackable washer and dryer allowed for there to be a large closet for cleaning supplies with an outlet in it for the electric broom. The clean white counters allow the tile and cabinet color to stand out and be the showpiece in the room!

Foto di una sala lavanderia classica di medie dimensioni con lavello a vasca singola, ante bianche, top in quarzo composito, pareti bianche, pavimento con piastrelle in ceramica, lavasciuga, pavimento grigio, ante con riquadro incassato e top grigio
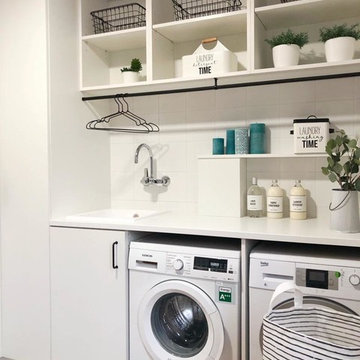
Un cuarto de lavado moderno y práctico con mucha capacidad de almacenaje en los armarios.
Immagine di una sala lavanderia minimal di medie dimensioni con ante bianche, top in legno e top bianco
Immagine di una sala lavanderia minimal di medie dimensioni con ante bianche, top in legno e top bianco
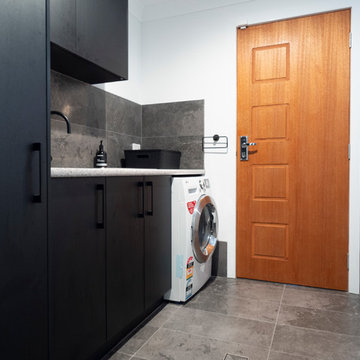
Foto di una sala lavanderia moderna di medie dimensioni con lavello sottopiano, ante nere, top in quarzite, pareti bianche, pavimento in gres porcellanato, lavasciuga, pavimento grigio e top bianco
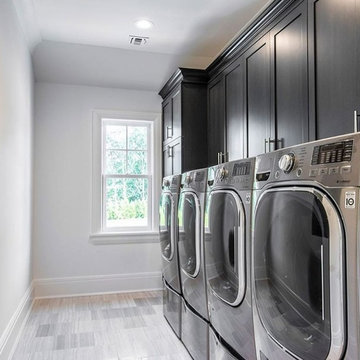
Esempio di una sala lavanderia minimalista di medie dimensioni con ante in stile shaker, ante in legno bruno, pareti bianche, pavimento in gres porcellanato, lavatrice e asciugatrice affiancate e pavimento multicolore

Esempio di una lavanderia multiuso design di medie dimensioni con lavello a vasca singola, ante lisce, ante bianche, top in quarzo composito, pareti nere, pavimento con piastrelle in ceramica, lavatrice e asciugatrice affiancate, pavimento grigio e top grigio

Farmhouse inspired laundry room, made complete with a gorgeous, pattern cement floor tile!
Immagine di una sala lavanderia minimal di medie dimensioni con lavello sottopiano, ante con riquadro incassato, ante blu, pareti beige, lavatrice e asciugatrice affiancate, top beige, top in quarzo composito, pavimento con piastrelle in ceramica e pavimento multicolore
Immagine di una sala lavanderia minimal di medie dimensioni con lavello sottopiano, ante con riquadro incassato, ante blu, pareti beige, lavatrice e asciugatrice affiancate, top beige, top in quarzo composito, pavimento con piastrelle in ceramica e pavimento multicolore

This was a fun kitchen transformation to work on and one that was mainly about new finishes and new cabinetry. We kept almost all the major appliances where they were. We added beadboard, beams and new white oak floors for character.
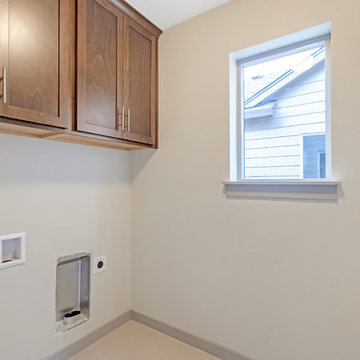
Immagine di una sala lavanderia moderna di medie dimensioni con ante in stile shaker, ante in legno scuro, pareti beige, pavimento con piastrelle in ceramica, lavatrice e asciugatrice affiancate e pavimento beige

Simon Burt
Ispirazione per una lavanderia multiuso moderna di medie dimensioni con lavello a vasca singola, ante lisce, ante bianche, top in legno, pareti bianche, pavimento con piastrelle in ceramica, lavatrice e asciugatrice affiancate, pavimento grigio e top beige
Ispirazione per una lavanderia multiuso moderna di medie dimensioni con lavello a vasca singola, ante lisce, ante bianche, top in legno, pareti bianche, pavimento con piastrelle in ceramica, lavatrice e asciugatrice affiancate, pavimento grigio e top beige
17.029 Foto di lavanderie di medie dimensioni
4