179 Foto di lavanderie di medie dimensioni con ante marroni
Filtra anche per:
Budget
Ordina per:Popolari oggi
1 - 20 di 179 foto
1 di 3

We added a matching utility cabinet, and floating shelf to the laundry and matched existing cabinetry.
Idee per una sala lavanderia chic di medie dimensioni con ante con bugna sagomata, ante marroni, pareti grigie, pavimento in travertino, lavatrice e asciugatrice affiancate e pavimento marrone
Idee per una sala lavanderia chic di medie dimensioni con ante con bugna sagomata, ante marroni, pareti grigie, pavimento in travertino, lavatrice e asciugatrice affiancate e pavimento marrone

Modern laudnry room with custom light wood cabinetry including hang-dry, sink, and storage. Custom pet shower beside the back door.
Foto di una lavanderia multiuso moderna di medie dimensioni con lavatoio, ante lisce, ante marroni, top in laminato, pareti bianche, pavimento in cemento, lavatrice e asciugatrice affiancate, pavimento grigio e top grigio
Foto di una lavanderia multiuso moderna di medie dimensioni con lavatoio, ante lisce, ante marroni, top in laminato, pareti bianche, pavimento in cemento, lavatrice e asciugatrice affiancate, pavimento grigio e top grigio

Nice built-in cubby space for a much needed mudroom off of the garage.
Foto di una sala lavanderia minimalista di medie dimensioni con lavello sottopiano, ante lisce, ante marroni, pareti beige, parquet chiaro e lavatrice e asciugatrice affiancate
Foto di una sala lavanderia minimalista di medie dimensioni con lavello sottopiano, ante lisce, ante marroni, pareti beige, parquet chiaro e lavatrice e asciugatrice affiancate

The Alder shaker cabinets in the mud room have a ship wall accent behind the matte black coat hooks. The mudroom is off of the garage and connects to the laundry room and primary closet to the right, and then into the pantry and kitchen to the left. This mudroom is the perfect drop zone spot for shoes, coats, and keys. With cubbies above and below, there's a place for everything in this mudroom design.

Photography by Stephen Brousseau.
Immagine di una lavanderia multiuso minimal di medie dimensioni con lavello sottopiano, ante lisce, ante marroni, top in superficie solida, pareti bianche, pavimento in gres porcellanato, lavatrice e asciugatrice affiancate, pavimento grigio e top grigio
Immagine di una lavanderia multiuso minimal di medie dimensioni con lavello sottopiano, ante lisce, ante marroni, top in superficie solida, pareti bianche, pavimento in gres porcellanato, lavatrice e asciugatrice affiancate, pavimento grigio e top grigio

European Laundry Design with concealed cabinetry behind large bi-fold doors in hallway Entry.
Ispirazione per un ripostiglio-lavanderia minimalista di medie dimensioni con lavello da incasso, top in quarzo composito, pareti bianche, pavimento in legno massello medio, lavatrice e asciugatrice affiancate, ante lisce, top bianco e ante marroni
Ispirazione per un ripostiglio-lavanderia minimalista di medie dimensioni con lavello da incasso, top in quarzo composito, pareti bianche, pavimento in legno massello medio, lavatrice e asciugatrice affiancate, ante lisce, top bianco e ante marroni
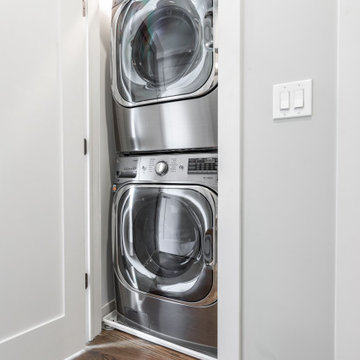
We created this mid-size trendy bathroom by refurbishing existing vanity and fixtures. White subway tiles were wrapped around the bathroom with grey porcelain tiles. The floor tiles bear a resemblance to brush strokes of watercolors, creating a flow in the space. We installed a new soaking bathtub with a frameless barn shower door to add to the unique look. The tile pattern and neutral colors help elongate the space and make it feel bigger. As a part of this renovation, we carved out a small laundry space in the hallway closet. Full size stacked washer and dryer fit perfectly and can be easily enclosed.
---
Project designed by Skokie renovation firm, Chi Renovations & Design - general contractors, kitchen and bath remodelers, and design & build company. They serve the Chicago area, and it's surrounding suburbs, with an emphasis on the North Side and North Shore. You'll find their work from the Loop through Lincoln Park, Skokie, Evanston, Wilmette, and all the way up to Lake Forest.
For more about Chi Renovation & Design, click here: https://www.chirenovation.com/

Immagine di una lavanderia multiuso stile americano di medie dimensioni con lavello sottopiano, ante con bugna sagomata, ante marroni, top in onice, pareti blu, pavimento in gres porcellanato, lavatrice e asciugatrice affiancate, pavimento blu, top nero, soffitto in carta da parati, carta da parati, paraspruzzi nero e paraspruzzi in marmo

Esempio di un ripostiglio-lavanderia american style di medie dimensioni con lavello sottopiano, ante in stile shaker, ante marroni, top in granito, pareti grigie, parquet chiaro, lavatrice e asciugatrice a colonna e top grigio

Immagine di una lavanderia multiuso tradizionale di medie dimensioni con lavello stile country, ante con riquadro incassato, ante marroni, pareti verdi, pavimento con piastrelle in ceramica, lavatrice e asciugatrice nascoste, pavimento marrone e top grigio
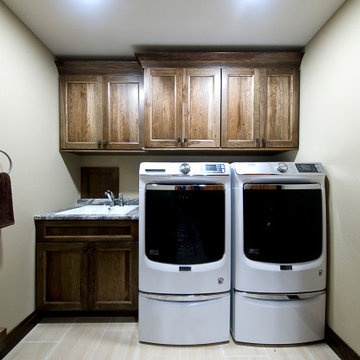
Door Style: Edgewater
Construction: International+/Full Overlay
Wood Type: Hickory
Finish: Tawny
After more than 15 years in their home, it was time for an upgrade. The homeowners loved the area where they lived and the unique, fabulous view it provided. Their trees were maturing beautifully, and recent landscaping improvements provided cherished outdoor living space.
Although the owners had designed and built this to be the home of their dreams, those dreams changed over time. It all began with a discussion about "flipping the kitchen and dining room" in order to create one grand, yet cozy living space that encouraged togetherness, for either small or large gatherings. That discussion evolved into a more significant remodel that surpassed their expectations.
Relocating the two primary rooms, kitchen and dining, afforded the opportunity to re-imagine other supporting spaces. A new walk-in pantry was added and the laundry, mud, and powder room areas were completely redefined. Additional finishing touches were added to the living/family room area, including removing a corner fireplace and building a new, larger fireplace in the center of the room surrounded by Showplace bookcase units.
In the end, the owners got a lodge-inspired space that made them fall in love with their home all over again.

Immagine di una sala lavanderia moderna di medie dimensioni con lavello sottopiano, ante lisce, ante marroni, top in quarzo composito, pareti bianche, pavimento in gres porcellanato, lavatrice e asciugatrice a colonna, pavimento beige e top bianco

C.L. Fry Photo
Esempio di una lavanderia multiuso classica di medie dimensioni con pavimento con piastrelle in ceramica, ante in stile shaker, ante marroni, top in quarzo composito, lavatrice e asciugatrice a colonna, pareti grigie e pavimento grigio
Esempio di una lavanderia multiuso classica di medie dimensioni con pavimento con piastrelle in ceramica, ante in stile shaker, ante marroni, top in quarzo composito, lavatrice e asciugatrice a colonna, pareti grigie e pavimento grigio

Laundry Room with Custom Cabinets
Esempio di una sala lavanderia contemporanea di medie dimensioni con lavello sottopiano, ante lisce, ante marroni, top in quarzo composito, pareti bianche, pavimento in gres porcellanato, lavatrice e asciugatrice affiancate, pavimento beige e top bianco
Esempio di una sala lavanderia contemporanea di medie dimensioni con lavello sottopiano, ante lisce, ante marroni, top in quarzo composito, pareti bianche, pavimento in gres porcellanato, lavatrice e asciugatrice affiancate, pavimento beige e top bianco

Laundry Room in Oak Endgrainm, with Zentrum Laundry Sink ZT36
Foto di una lavanderia multiuso minimal di medie dimensioni con lavello sottopiano, ante lisce, ante marroni, top piastrellato, paraspruzzi nero, paraspruzzi in gres porcellanato, pareti nere, lavatrice e asciugatrice nascoste e top nero
Foto di una lavanderia multiuso minimal di medie dimensioni con lavello sottopiano, ante lisce, ante marroni, top piastrellato, paraspruzzi nero, paraspruzzi in gres porcellanato, pareti nere, lavatrice e asciugatrice nascoste e top nero
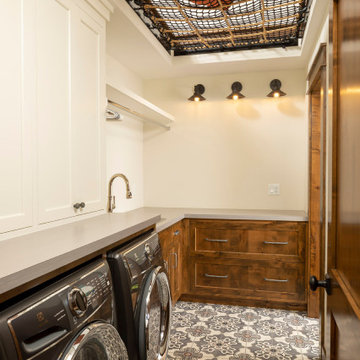
Fun cargo net for kids hideaway in the laundry room
Idee per una lavanderia rustica di medie dimensioni con lavello sottopiano, ante con riquadro incassato, ante marroni, top in laminato, pavimento in cemento, lavatrice e asciugatrice affiancate e pavimento multicolore
Idee per una lavanderia rustica di medie dimensioni con lavello sottopiano, ante con riquadro incassato, ante marroni, top in laminato, pavimento in cemento, lavatrice e asciugatrice affiancate e pavimento multicolore

This 2 story home with a first floor Master Bedroom features a tumbled stone exterior with iron ore windows and modern tudor style accents. The Great Room features a wall of built-ins with antique glass cabinet doors that flank the fireplace and a coffered beamed ceiling. The adjacent Kitchen features a large walnut topped island which sets the tone for the gourmet kitchen. Opening off of the Kitchen, the large Screened Porch entertains year round with a radiant heated floor, stone fireplace and stained cedar ceiling. Photo credit: Picture Perfect Homes
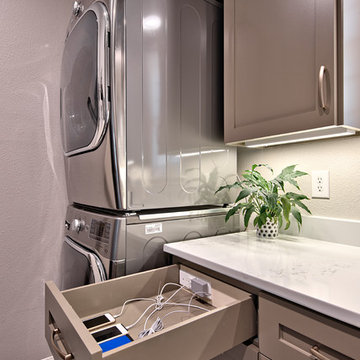
C.L. Fry Photo
Foto di una lavanderia multiuso tradizionale di medie dimensioni con ante in stile shaker, ante marroni, top in quarzo composito, pavimento con piastrelle in ceramica, lavatrice e asciugatrice a colonna, pareti grigie e pavimento grigio
Foto di una lavanderia multiuso tradizionale di medie dimensioni con ante in stile shaker, ante marroni, top in quarzo composito, pavimento con piastrelle in ceramica, lavatrice e asciugatrice a colonna, pareti grigie e pavimento grigio

This laundry room is filled with cabinetry, has a under mount sink, gas & electric ready for dryer and linen closet (not shown).
Immagine di una sala lavanderia classica di medie dimensioni con lavello sottopiano, ante in stile shaker, ante marroni, top in quarzo composito, paraspruzzi bianco, paraspruzzi in quarzo composito, pareti grigie, pavimento in vinile, lavatrice e asciugatrice affiancate, pavimento marrone e top bianco
Immagine di una sala lavanderia classica di medie dimensioni con lavello sottopiano, ante in stile shaker, ante marroni, top in quarzo composito, paraspruzzi bianco, paraspruzzi in quarzo composito, pareti grigie, pavimento in vinile, lavatrice e asciugatrice affiancate, pavimento marrone e top bianco
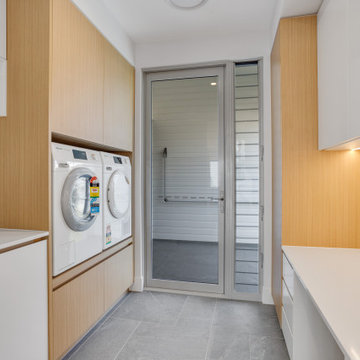
Idee per una sala lavanderia stile marino di medie dimensioni con lavello sottopiano, ante marroni, top in quarzo composito, paraspruzzi grigio, paraspruzzi con piastrelle a mosaico, pareti grigie, pavimento in gres porcellanato, lavatrice e asciugatrice a colonna, pavimento grigio e top bianco
179 Foto di lavanderie di medie dimensioni con ante marroni
1