277 Foto di lavanderie di medie dimensioni con ante nere
Filtra anche per:
Budget
Ordina per:Popolari oggi
1 - 20 di 277 foto

APD was hired to update the primary bathroom and laundry room of this ranch style family home. Included was a request to add a powder bathroom where one previously did not exist to help ease the chaos for the young family. The design team took a little space here and a little space there, coming up with a reconfigured layout including an enlarged primary bathroom with large walk-in shower, a jewel box powder bath, and a refreshed laundry room including a dog bath for the family’s four legged member!

Immagine di una lavanderia multiuso minimalista di medie dimensioni con lavello da incasso, ante lisce, ante nere, top in laminato, pareti bianche, pavimento in cemento e lavatrice e asciugatrice affiancate

LUXE HOME.
- In house custom profiled black polyurethane doors
- Caesarstone 'Pure White' bench top
- Pull out clothes hampers
- Blum hardware
- Herringbone marble tiled splashback
Sheree Bounassif, Kitchens By Emanuel

Sliding doors to laundry. Photography by Ian Gleadle.
Idee per una lavanderia multiuso moderna di medie dimensioni con ante lisce, ante nere, top in superficie solida, pareti bianche, pavimento in cemento, lavatrice e asciugatrice affiancate, pavimento grigio e top bianco
Idee per una lavanderia multiuso moderna di medie dimensioni con ante lisce, ante nere, top in superficie solida, pareti bianche, pavimento in cemento, lavatrice e asciugatrice affiancate, pavimento grigio e top bianco

Ispirazione per una sala lavanderia country di medie dimensioni con lavello stile country, ante a filo, ante nere, top in quarzo composito, pareti bianche, pavimento con piastrelle in ceramica, lavatrice e asciugatrice affiancate, pavimento bianco e top bianco
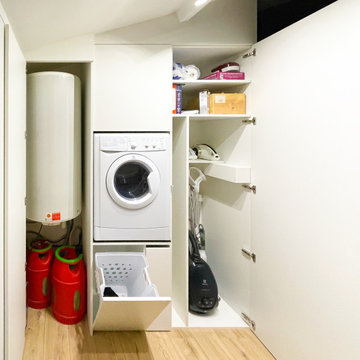
Ispirazione per una sala lavanderia moderna di medie dimensioni con ante lisce, ante nere, pareti bianche, parquet chiaro, lavasciuga e pavimento beige

Industrial meets eclectic in this kitchen, pantry and laundry renovation by Dan Kitchens Australia. Many of the industrial features were made and installed by Craig's Workshop, including the reclaimed timber barbacking, the full-height pressed metal splashback and the rustic bar stools.
Photos: Paul Worsley @ Live By The Sea

We planned a thoughtful redesign of this beautiful home while retaining many of the existing features. We wanted this house to feel the immediacy of its environment. So we carried the exterior front entry style into the interiors, too, as a way to bring the beautiful outdoors in. In addition, we added patios to all the bedrooms to make them feel much bigger. Luckily for us, our temperate California climate makes it possible for the patios to be used consistently throughout the year.
The original kitchen design did not have exposed beams, but we decided to replicate the motif of the 30" living room beams in the kitchen as well, making it one of our favorite details of the house. To make the kitchen more functional, we added a second island allowing us to separate kitchen tasks. The sink island works as a food prep area, and the bar island is for mail, crafts, and quick snacks.
We designed the primary bedroom as a relaxation sanctuary – something we highly recommend to all parents. It features some of our favorite things: a cognac leather reading chair next to a fireplace, Scottish plaid fabrics, a vegetable dye rug, art from our favorite cities, and goofy portraits of the kids.
---
Project designed by Courtney Thomas Design in La Cañada. Serving Pasadena, Glendale, Monrovia, San Marino, Sierra Madre, South Pasadena, and Altadena.
For more about Courtney Thomas Design, see here: https://www.courtneythomasdesign.com/
To learn more about this project, see here:
https://www.courtneythomasdesign.com/portfolio/functional-ranch-house-design/

Ispirazione per una sala lavanderia contemporanea di medie dimensioni con lavello sottopiano, ante in stile shaker, ante nere, top in quarzo composito, pareti grigie, pavimento con piastrelle in ceramica, lavatrice e asciugatrice affiancate, pavimento multicolore e top bianco
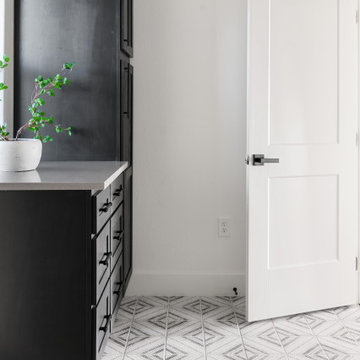
Spacious Laundry room with custom cabinets and a playful pattern tile with double passage from master closet as well as the great room
Foto di una lavanderia multiuso minimalista di medie dimensioni con ante in stile shaker, ante nere, top in quarzo composito, pareti bianche, pavimento in gres porcellanato, lavatrice e asciugatrice affiancate, pavimento nero e top grigio
Foto di una lavanderia multiuso minimalista di medie dimensioni con ante in stile shaker, ante nere, top in quarzo composito, pareti bianche, pavimento in gres porcellanato, lavatrice e asciugatrice affiancate, pavimento nero e top grigio

Idee per una sala lavanderia nordica di medie dimensioni con lavello da incasso, ante lisce, ante nere, top in laminato, pareti bianche, pavimento con piastrelle in ceramica, lavatrice e asciugatrice affiancate, pavimento nero e top nero

Design & Build Team: Anchor Builders,
Photographer: Andrea Rugg Photography
Esempio di una sala lavanderia classica di medie dimensioni con lavello da incasso, ante nere, top in laminato, pareti bianche, pavimento in gres porcellanato, lavatrice e asciugatrice affiancate e ante in stile shaker
Esempio di una sala lavanderia classica di medie dimensioni con lavello da incasso, ante nere, top in laminato, pareti bianche, pavimento in gres porcellanato, lavatrice e asciugatrice affiancate e ante in stile shaker

Tatjana Plitt
Foto di una lavanderia multiuso minimal di medie dimensioni con pavimento in gres porcellanato, lavello sottopiano, ante lisce, ante nere, pavimento grigio e pareti bianche
Foto di una lavanderia multiuso minimal di medie dimensioni con pavimento in gres porcellanato, lavello sottopiano, ante lisce, ante nere, pavimento grigio e pareti bianche

Working with repeat clients is always a dream! The had perfect timing right before the pandemic for their vacation home to get out city and relax in the mountains. This modern mountain home is stunning. Check out every custom detail we did throughout the home to make it a unique experience!
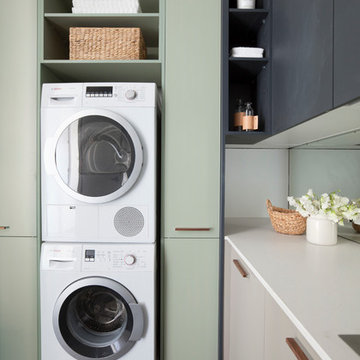
Be bold in the laundry with use of colour! Andy & Ben from The Block 2016 have created a stylish and modern laundry which uses a mixture of colour tones.
Featuring:
Cabinetry: Impressions Charcoal Riven and Alpine Newbury Baye and Laminex Bayleaf
Handles: Touch Catch, L6742
Benchtop: Caesarstone Fresh Concrete (20mm pencil edge)
LED Strip lighting
Appliances By Bosch
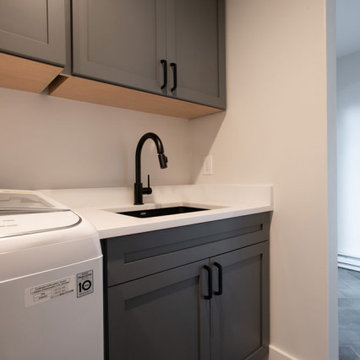
Our clients wanted a modern mountain getaway that would combine their gorgeous mountain surroundings with contemporary finishes. To highlight the stunning cathedral ceilings, we decided to take the natural stone on the fireplace from floor to ceiling. The dark wood mantle adds a break for the eye, and ties in the views of surrounding trees. Our clients wanted a complete facelift for their kitchen, and this started with removing the excess of dark wood on the ceiling, walls, and cabinets. Opening a larger picture window helps in bringing the outdoors in, and contrasting white and black cabinets create a fresh and modern feel.
---
Project designed by Montecito interior designer Margarita Bravo. She serves Montecito as well as surrounding areas such as Hope Ranch, Summerland, Santa Barbara, Isla Vista, Mission Canyon, Carpinteria, Goleta, Ojai, Los Olivos, and Solvang.
For more about MARGARITA BRAVO, click here: https://www.margaritabravo.com/
To learn more about this project, click here: https://www.margaritabravo.com/portfolio/colorado-nature-inspired-getaway/
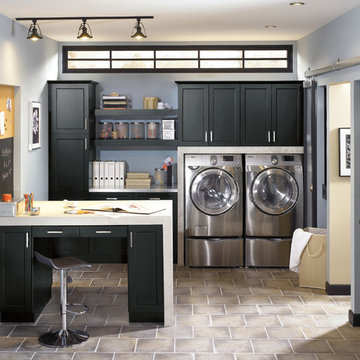
Esempio di una lavanderia multiuso chic di medie dimensioni con ante in stile shaker, ante nere, top in superficie solida, pareti blu, pavimento in laminato e lavatrice e asciugatrice affiancate

Idee per una lavanderia multiuso di medie dimensioni con ante lisce, ante nere, top in legno, pareti bianche, parquet chiaro, lavatrice e asciugatrice affiancate, pavimento marrone e top marrone
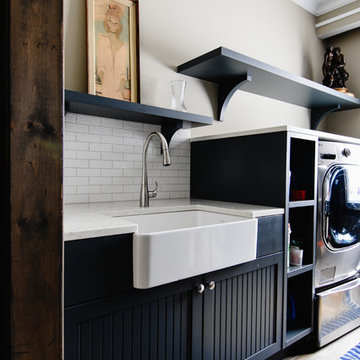
-WORKMAN CONSTRUCTION-
Idee per una sala lavanderia country di medie dimensioni con lavello stile country, top in quarzo composito, pareti beige, pavimento in legno massello medio, lavatrice e asciugatrice affiancate, ante con riquadro incassato, ante nere e pavimento beige
Idee per una sala lavanderia country di medie dimensioni con lavello stile country, top in quarzo composito, pareti beige, pavimento in legno massello medio, lavatrice e asciugatrice affiancate, ante con riquadro incassato, ante nere e pavimento beige
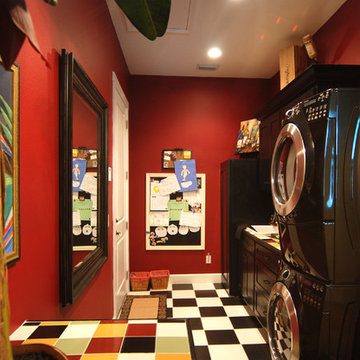
Immagine di una sala lavanderia eclettica di medie dimensioni con ante con riquadro incassato, ante nere, pareti rosse, pavimento in linoleum e lavatrice e asciugatrice a colonna
277 Foto di lavanderie di medie dimensioni con ante nere
1