977 Foto di lavanderie di medie dimensioni con ante in legno scuro
Filtra anche per:
Budget
Ordina per:Popolari oggi
1 - 20 di 977 foto

This home was a blend of modern and traditional, mixed finishes, classic subway tiles, and ceramic light fixtures. The kitchen was kept bright and airy with high-end appliances for the avid cook and homeschooling mother. As an animal loving family and owner of two furry creatures, we added a little whimsy with cat wallpaper in their laundry room.

Ehlen Creative Communications, LLC
Immagine di una sala lavanderia american style di medie dimensioni con lavello sottopiano, ante in stile shaker, ante in legno scuro, top in granito, pareti beige, pavimento in gres porcellanato, lavatrice e asciugatrice a colonna, pavimento beige e top nero
Immagine di una sala lavanderia american style di medie dimensioni con lavello sottopiano, ante in stile shaker, ante in legno scuro, top in granito, pareti beige, pavimento in gres porcellanato, lavatrice e asciugatrice a colonna, pavimento beige e top nero

Idee per una lavanderia american style di medie dimensioni con lavello sottopiano, top in quarzo composito, pareti bianche, lavatrice e asciugatrice affiancate, pavimento in ardesia, top grigio, ante con riquadro incassato e ante in legno scuro

Foto di una lavanderia multiuso classica di medie dimensioni con lavello da incasso, ante in stile shaker, ante in legno scuro, top in quarzo composito, pareti beige, pavimento in gres porcellanato e lavatrice e asciugatrice affiancate

Immagine di una sala lavanderia classica di medie dimensioni con ante con riquadro incassato, ante in legno scuro, top in laminato, pareti bianche, pavimento in travertino, lavatrice e asciugatrice affiancate e top verde

http://www.leicht.com
Idee per una sala lavanderia moderna di medie dimensioni con ante lisce, ante in legno scuro, top in legno, pareti bianche, pavimento in linoleum e lavatrice e asciugatrice a colonna
Idee per una sala lavanderia moderna di medie dimensioni con ante lisce, ante in legno scuro, top in legno, pareti bianche, pavimento in linoleum e lavatrice e asciugatrice a colonna

Foto di un ripostiglio-lavanderia classico di medie dimensioni con ante in stile shaker, ante in legno scuro, pareti beige, pavimento in gres porcellanato e lavatrice e asciugatrice nascoste

Butler's Pantry. Mud room. Dog room with concrete tops, galvanized doors. Cypress cabinets. Horse feeding trough for dog washing. Concrete floors. LEED Platinum home. Photos by Matt McCorteney.

Idee per un ripostiglio-lavanderia classico di medie dimensioni con lavello sottopiano, ante lisce, ante in legno scuro, top in quarzo composito, paraspruzzi bianco, paraspruzzi in quarzo composito, pareti bianche, pavimento con piastrelle in ceramica, lavatrice e asciugatrice a colonna, pavimento grigio e top bianco

Design done by Elizabeth Gilliam (Project Specialist-Interiors at Lowe's of Holland Road)
Installation done by Home Solutions Inc.
Immagine di una lavanderia multiuso american style di medie dimensioni con lavello sottopiano, ante in stile shaker, ante in legno scuro, top in quarzo composito, pareti verdi, pavimento in ardesia e lavatrice e asciugatrice affiancate
Immagine di una lavanderia multiuso american style di medie dimensioni con lavello sottopiano, ante in stile shaker, ante in legno scuro, top in quarzo composito, pareti verdi, pavimento in ardesia e lavatrice e asciugatrice affiancate
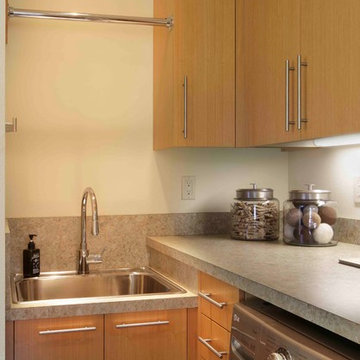
Built from the ground up on 80 acres outside Dallas, Oregon, this new modern ranch house is a balanced blend of natural and industrial elements. The custom home beautifully combines various materials, unique lines and angles, and attractive finishes throughout. The property owners wanted to create a living space with a strong indoor-outdoor connection. We integrated built-in sky lights, floor-to-ceiling windows and vaulted ceilings to attract ample, natural lighting. The master bathroom is spacious and features an open shower room with soaking tub and natural pebble tiling. There is custom-built cabinetry throughout the home, including extensive closet space, library shelving, and floating side tables in the master bedroom. The home flows easily from one room to the next and features a covered walkway between the garage and house. One of our favorite features in the home is the two-sided fireplace – one side facing the living room and the other facing the outdoor space. In addition to the fireplace, the homeowners can enjoy an outdoor living space including a seating area, in-ground fire pit and soaking tub.

Normandy Designer Kathryn O'Donovan was able to add more function to this room than originally thought possible. This laundry room now functions as a gift wrapping center and gardening center, with plenty of counter space for laundry and cabinetry for storage.
To learn more about Kathryn, visit http://www.normandybuilders.com/kathrynodonovan/

From 2020 to 2022 we had the opportunity to work with this wonderful client building in Altadore. We were so fortunate to help them build their family dream home. They wanted to add some fun pops of color and make it their own. So we implemented green and blue tiles into the bathrooms. The kitchen is extremely fashion forward with open shelves on either side of the hoodfan, and the wooden handles throughout. There are nodes to mid century modern in this home that give it a classic look. Our favorite details are the stair handrail, and the natural flagstone fireplace. The fun, cozy upper hall reading area is a reader’s paradise. This home is both stylish and perfect for a young busy family.
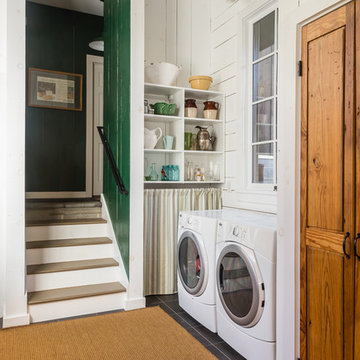
Catherine Nguyen
Idee per una lavanderia multiuso tradizionale di medie dimensioni con pavimento con piastrelle in ceramica, lavatrice e asciugatrice affiancate, ante in legno scuro e pareti bianche
Idee per una lavanderia multiuso tradizionale di medie dimensioni con pavimento con piastrelle in ceramica, lavatrice e asciugatrice affiancate, ante in legno scuro e pareti bianche

Dedicated laundry room with customized cabinets and stainless steel appliances. Grey-brown subway tile floor coordinates with light colored cabinetry .
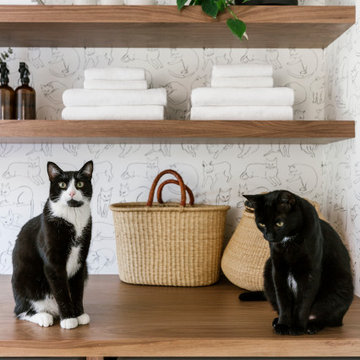
This home was a blend of modern and traditional, mixed finishes, classic subway tiles, and ceramic light fixtures. The kitchen was kept bright and airy with high-end appliances for the avid cook and homeschooling mother. As an animal loving family and owner of two furry creatures, we added a little whimsy with cat wallpaper in their laundry room.

David Marquardt
Idee per una sala lavanderia minimal di medie dimensioni con lavello integrato, ante lisce, ante in legno scuro, top in superficie solida, pareti grigie, pavimento con piastrelle in ceramica e lavatrice e asciugatrice affiancate
Idee per una sala lavanderia minimal di medie dimensioni con lavello integrato, ante lisce, ante in legno scuro, top in superficie solida, pareti grigie, pavimento con piastrelle in ceramica e lavatrice e asciugatrice affiancate

Paolo Sacchi
Immagine di una lavanderia multiuso scandinava di medie dimensioni con pareti bianche, pavimento con piastrelle in ceramica, pavimento multicolore, nessun'anta, top in legno, lavasciuga e ante in legno scuro
Immagine di una lavanderia multiuso scandinava di medie dimensioni con pareti bianche, pavimento con piastrelle in ceramica, pavimento multicolore, nessun'anta, top in legno, lavasciuga e ante in legno scuro
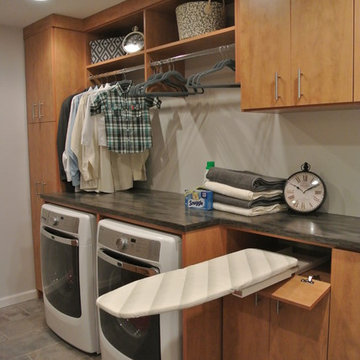
This laundry room and entryway makeover provides for plenty of hidden storage for a busy family of 4, as well as space to fold and organize laundry.
Immagine di una lavanderia chic di medie dimensioni con ante lisce, ante in legno scuro, pareti grigie e lavatrice e asciugatrice affiancate
Immagine di una lavanderia chic di medie dimensioni con ante lisce, ante in legno scuro, pareti grigie e lavatrice e asciugatrice affiancate
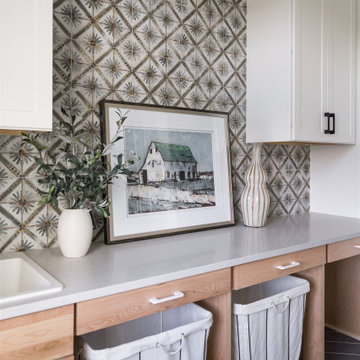
A neutral color palette punctuated by warm wood tones and large windows create a comfortable, natural environment that combines casual southern living with European coastal elegance. The 10-foot tall pocket doors leading to a covered porch were designed in collaboration with the architect for seamless indoor-outdoor living. Decorative house accents including stunning wallpapers, vintage tumbled bricks, and colorful walls create visual interest throughout the space. Beautiful fireplaces, luxury furnishings, statement lighting, comfortable furniture, and a fabulous basement entertainment area make this home a welcome place for relaxed, fun gatherings.
---
Project completed by Wendy Langston's Everything Home interior design firm, which serves Carmel, Zionsville, Fishers, Westfield, Noblesville, and Indianapolis.
For more about Everything Home, click here: https://everythinghomedesigns.com/
To learn more about this project, click here:
https://everythinghomedesigns.com/portfolio/aberdeen-living-bargersville-indiana/
977 Foto di lavanderie di medie dimensioni con ante in legno scuro
1