655 Foto di lavanderie di medie dimensioni con parquet chiaro
Filtra anche per:
Budget
Ordina per:Popolari oggi
121 - 140 di 655 foto
1 di 3
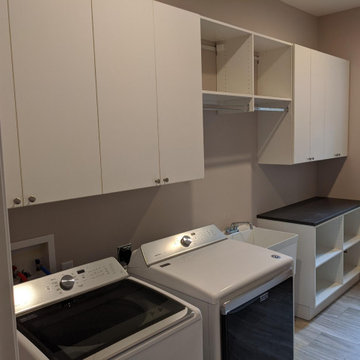
Ispirazione per una sala lavanderia contemporanea di medie dimensioni con lavatoio, ante lisce, ante bianche, top in laminato, pareti nere, parquet chiaro, lavatrice e asciugatrice affiancate e top nero
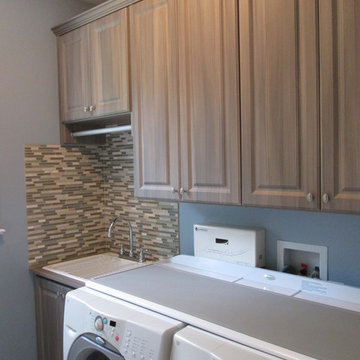
Esempio di una lavanderia multiuso tradizionale di medie dimensioni con ante con bugna sagomata, ante in legno scuro, top in superficie solida, pareti grigie, parquet chiaro, lavatrice e asciugatrice affiancate e top bianco
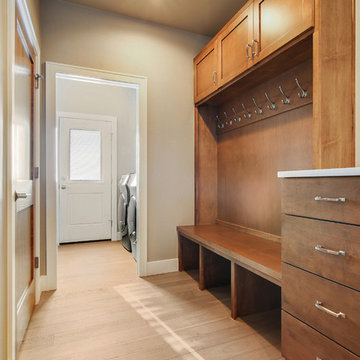
Fotosold
Immagine di una sala lavanderia bohémian di medie dimensioni con lavello sottopiano, ante in stile shaker, top in quarzo composito, pareti grigie, parquet chiaro, lavatrice e asciugatrice affiancate e top bianco
Immagine di una sala lavanderia bohémian di medie dimensioni con lavello sottopiano, ante in stile shaker, top in quarzo composito, pareti grigie, parquet chiaro, lavatrice e asciugatrice affiancate e top bianco

Mike and Stacy moved to the country to be around the rolling landscape and feed the birds outside their Hampshire country home. After living in the home for over ten years, they knew exactly what they wanted to renovate their 1980’s two story once their children moved out. It all started with the desire to open up the floor plan, eliminating constricting walls around the dining room and the eating area that they didn’t plan to use once they had access to what used to be a formal dining room.
They wanted to enhance the already warm country feel their home already had, with some warm hickory cabinets and casual granite counter tops. When removing the pantry and closet between the kitchen and the laundry room, the new design now just flows from the kitchen directly into the smartly appointed laundry area and adjacent powder room.
The new eat in kitchen bar is frequented by guests and grand-children, and the original dining table area can be accessed on a daily basis in the new open space. One instant sensation experienced by anyone entering the front door is the bright light that now transpires from the front of the house clear through the back; making the entire first floor feel free flowing and inviting.
Photo Credits- Joe Nowak

APD was hired to update the primary bathroom and laundry room of this ranch style family home. Included was a request to add a powder bathroom where one previously did not exist to help ease the chaos for the young family. The design team took a little space here and a little space there, coming up with a reconfigured layout including an enlarged primary bathroom with large walk-in shower, a jewel box powder bath, and a refreshed laundry room including a dog bath for the family’s four legged member!
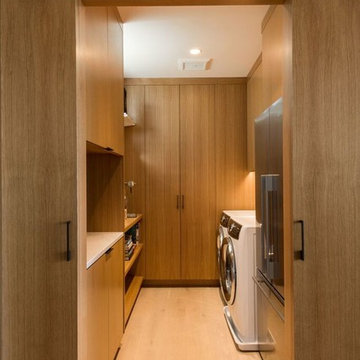
Rebecca Gosselin Photography
Foto di una lavanderia multiuso minimalista di medie dimensioni con ante lisce, ante in legno scuro, top in quarzo composito, parquet chiaro, lavatrice e asciugatrice affiancate, pavimento beige e top bianco
Foto di una lavanderia multiuso minimalista di medie dimensioni con ante lisce, ante in legno scuro, top in quarzo composito, parquet chiaro, lavatrice e asciugatrice affiancate, pavimento beige e top bianco

Caleb Vandermeer
Foto di una lavanderia multiuso moderna di medie dimensioni con lavello sottopiano, ante con riquadro incassato, ante bianche, pareti bianche, parquet chiaro, lavatrice e asciugatrice a colonna, pavimento beige e top bianco
Foto di una lavanderia multiuso moderna di medie dimensioni con lavello sottopiano, ante con riquadro incassato, ante bianche, pareti bianche, parquet chiaro, lavatrice e asciugatrice a colonna, pavimento beige e top bianco
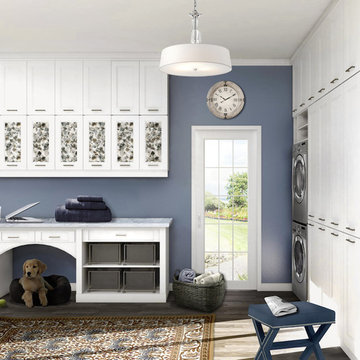
Revamping the laundry room brings a blend of functionality and style to an often-overlooked space. Upgrading appliances to energy-efficient models enhances efficiency while minimizing environmental impact.
Custom cabinetry and shelving solutions maximize storage for detergents, cleaning supplies, and laundry essentials, promoting an organized and clutter-free environment. Consideration of ergonomic design, such as a folding counter or ironing station, streamlines tasks and adds a touch of convenience.
Thoughtful lighting choices, perhaps with LED fixtures or natural light sources, contribute to a bright and inviting atmosphere. Flooring upgrades for durability, such as water-resistant tiles or easy-to-clean materials, can withstand the demands of laundry tasks.
Ultimately, a remodeled laundry room not only elevates its practical functionality but also transforms it into a well-designed, efficient space that makes the often-dreaded chore of laundry a more pleasant experience.
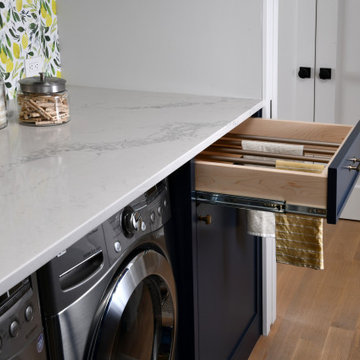
Mudroom feature a concealed drying rack.
Idee per una lavanderia multiuso design di medie dimensioni con ante lisce, ante blu, top in quarzo composito, parquet chiaro, lavatrice e asciugatrice affiancate, pavimento beige e top bianco
Idee per una lavanderia multiuso design di medie dimensioni con ante lisce, ante blu, top in quarzo composito, parquet chiaro, lavatrice e asciugatrice affiancate, pavimento beige e top bianco
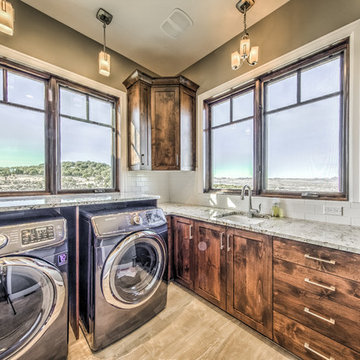
Ispirazione per una lavanderia multiuso rustica di medie dimensioni con lavello da incasso, ante in legno scuro, pareti beige, parquet chiaro e lavatrice e asciugatrice affiancate
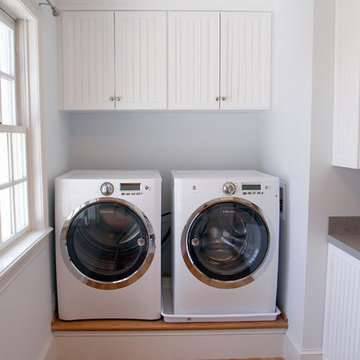
Photo by S. LeClair.
Immagine di una sala lavanderia stile marino di medie dimensioni con ante bianche, top in superficie solida, pareti bianche, parquet chiaro, lavatrice e asciugatrice affiancate, pavimento beige e ante con riquadro incassato
Immagine di una sala lavanderia stile marino di medie dimensioni con ante bianche, top in superficie solida, pareti bianche, parquet chiaro, lavatrice e asciugatrice affiancate, pavimento beige e ante con riquadro incassato
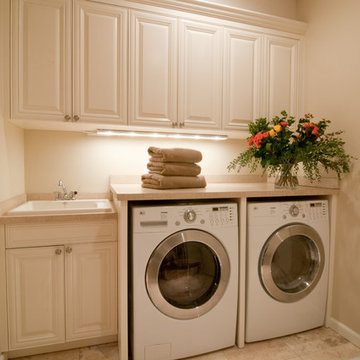
Ispirazione per una lavanderia multiuso design di medie dimensioni con lavello da incasso, ante in legno scuro, top in marmo, pareti beige, parquet chiaro, lavatrice e asciugatrice affiancate, pavimento beige e ante con bugna sagomata
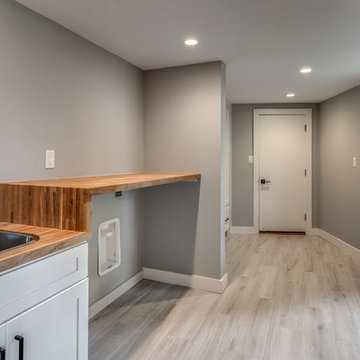
Idee per una lavanderia multiuso design di medie dimensioni con lavello da incasso, ante in stile shaker, ante bianche, top in legno, pareti grigie, parquet chiaro, lavatrice e asciugatrice affiancate e pavimento beige

Kitchen detail
Foto di una sala lavanderia vittoriana di medie dimensioni con lavello stile country, ante a filo, ante beige, top in marmo, paraspruzzi bianco, paraspruzzi in marmo, pareti beige, parquet chiaro e top bianco
Foto di una sala lavanderia vittoriana di medie dimensioni con lavello stile country, ante a filo, ante beige, top in marmo, paraspruzzi bianco, paraspruzzi in marmo, pareti beige, parquet chiaro e top bianco
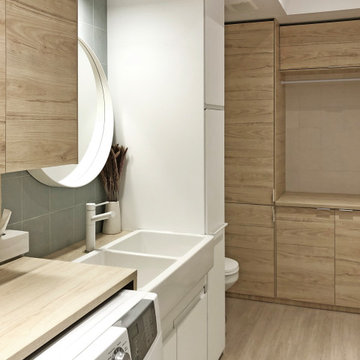
Immagine di una lavanderia minimalista di medie dimensioni con lavello stile country, ante lisce, ante in legno chiaro, top in laminato, paraspruzzi verde, paraspruzzi con piastrelle in ceramica e parquet chiaro
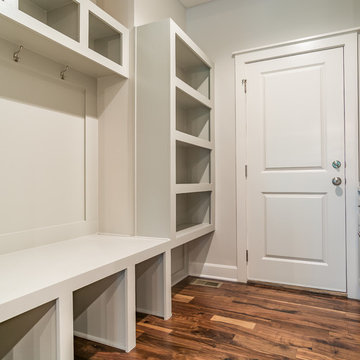
The Varese Plan by Comerio Corporation 4 Bedroom, 3 bath Story 1/2 Plan. This floor plan boasts around 2600 sqft on the main and 2nd floor level. This plan has the option of a 1800 sqft basement finish with 2 additional bedrooms, Hollywood bathroom, 10' bar and spacious living room
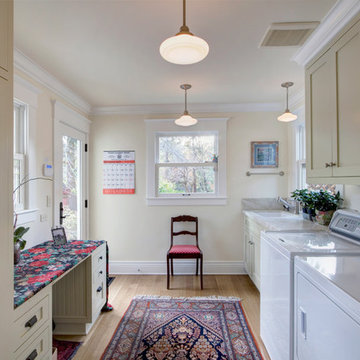
Ispirazione per una lavanderia multiuso country di medie dimensioni con lavello da incasso, ante in stile shaker, ante beige, top in quarzo composito, pareti beige, parquet chiaro, lavatrice e asciugatrice affiancate e pavimento marrone
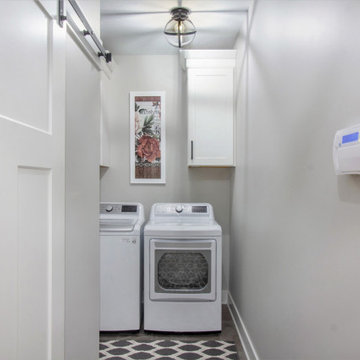
Foto di un ripostiglio-lavanderia tradizionale di medie dimensioni con ante con riquadro incassato, ante bianche, top in quarzo composito, pareti grigie, parquet chiaro, lavatrice e asciugatrice affiancate, pavimento marrone e top bianco

Foto di una lavanderia multiuso design di medie dimensioni con lavello da incasso, ante in stile shaker, ante bianche, top in laminato, paraspruzzi multicolore, paraspruzzi con piastrelle in terracotta, pareti grigie, parquet chiaro, lavatrice e asciugatrice a colonna, pavimento beige e top nero
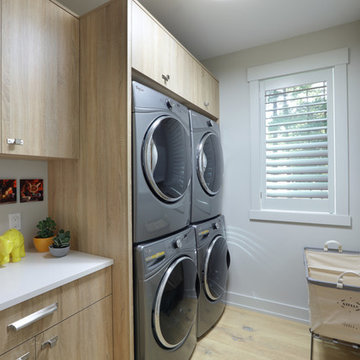
Builder: Falcon Custom Homes
Interior Designer: Mary Burns - Gallery
Photographer: Mike Buck
A perfectly proportioned story and a half cottage, the Farfield is full of traditional details and charm. The front is composed of matching board and batten gables flanking a covered porch featuring square columns with pegged capitols. A tour of the rear façade reveals an asymmetrical elevation with a tall living room gable anchoring the right and a low retractable-screened porch to the left.
Inside, the front foyer opens up to a wide staircase clad in horizontal boards for a more modern feel. To the left, and through a short hall, is a study with private access to the main levels public bathroom. Further back a corridor, framed on one side by the living rooms stone fireplace, connects the master suite to the rest of the house. Entrance to the living room can be gained through a pair of openings flanking the stone fireplace, or via the open concept kitchen/dining room. Neutral grey cabinets featuring a modern take on a recessed panel look, line the perimeter of the kitchen, framing the elongated kitchen island. Twelve leather wrapped chairs provide enough seating for a large family, or gathering of friends. Anchoring the rear of the main level is the screened in porch framed by square columns that match the style of those found at the front porch. Upstairs, there are a total of four separate sleeping chambers. The two bedrooms above the master suite share a bathroom, while the third bedroom to the rear features its own en suite. The fourth is a large bunkroom above the homes two-stall garage large enough to host an abundance of guests.
655 Foto di lavanderie di medie dimensioni con parquet chiaro
7