656 Foto di lavanderie di medie dimensioni con parquet chiaro
Filtra anche per:
Budget
Ordina per:Popolari oggi
41 - 60 di 656 foto
1 di 3
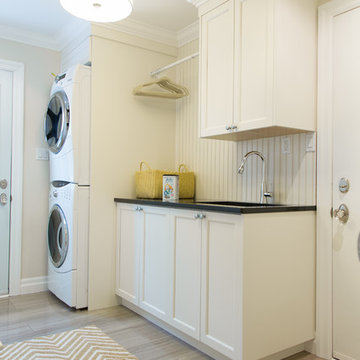
Idee per una lavanderia multiuso chic di medie dimensioni con lavello sottopiano, ante con riquadro incassato, ante bianche, top in laminato, parquet chiaro, lavatrice e asciugatrice a colonna, pavimento marrone e pareti beige
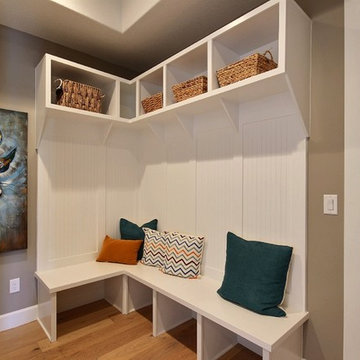
The Brahmin - in Ridgefield Washington by Cascade West Development Inc.
Every area of this home is designed to be spacious and accommodating. Its supersized nook area, the extra-large Pantry area to handle all the trips from Costco, down to the oversized Mud Room with benches, cubbies and large closet, to the spacious Guest Room with a private bath all of which are on the Main floor, but wait there is more! Head through the corner of the kitchen and you’ll find the “12th man Room” an incredibly cozy sized room, that features a 2nd Fireplace, Vaulted Ceilings, a Wet Bar with an under cabinet refrigerator, a sink, microwave for the popcorn and last but not least the Big Screen for Game Day! Be the Fan! Sit down, immerse yourself into the couch and turn it up! Commercial or Halftime?, …..just head outside and enjoy a breath of fresh air in the oversized back yard and throw some ball to remember the old days or drift into your favorite athlete’s stance and get geared up for the second half!
Cascade West Facebook: https://goo.gl/MCD2U1
Cascade West Website: https://goo.gl/XHm7Un
These photos, like many of ours, were taken by the good people of ExposioHDR - Portland, Or
Exposio Facebook: https://goo.gl/SpSvyo
Exposio Website: https://goo.gl/Cbm8Ya
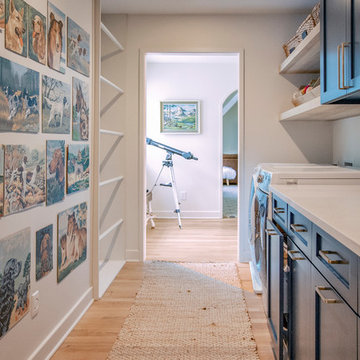
Ispirazione per una lavanderia multiuso country di medie dimensioni con lavello stile country, ante in stile shaker, ante blu, top in quarzo composito, pareti bianche, parquet chiaro, lavatrice e asciugatrice affiancate, pavimento marrone e top bianco

Builder: AVB Inc.
Interior Design: Vision Interiors by Visbeen
Photographer: Ashley Avila Photography
The Holloway blends the recent revival of mid-century aesthetics with the timelessness of a country farmhouse. Each façade features playfully arranged windows tucked under steeply pitched gables. Natural wood lapped siding emphasizes this homes more modern elements, while classic white board & batten covers the core of this house. A rustic stone water table wraps around the base and contours down into the rear view-out terrace.
Inside, a wide hallway connects the foyer to the den and living spaces through smooth case-less openings. Featuring a grey stone fireplace, tall windows, and vaulted wood ceiling, the living room bridges between the kitchen and den. The kitchen picks up some mid-century through the use of flat-faced upper and lower cabinets with chrome pulls. Richly toned wood chairs and table cap off the dining room, which is surrounded by windows on three sides. The grand staircase, to the left, is viewable from the outside through a set of giant casement windows on the upper landing. A spacious master suite is situated off of this upper landing. Featuring separate closets, a tiled bath with tub and shower, this suite has a perfect view out to the rear yard through the bedrooms rear windows. All the way upstairs, and to the right of the staircase, is four separate bedrooms. Downstairs, under the master suite, is a gymnasium. This gymnasium is connected to the outdoors through an overhead door and is perfect for athletic activities or storing a boat during cold months. The lower level also features a living room with view out windows and a private guest suite.
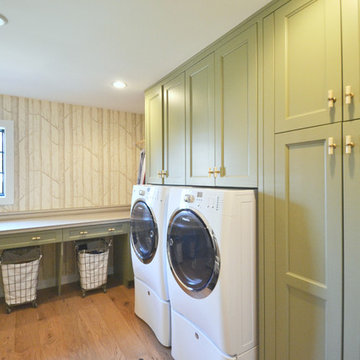
Ispirazione per una sala lavanderia minimalista di medie dimensioni con ante con riquadro incassato, ante verdi, pareti bianche, parquet chiaro e lavatrice e asciugatrice affiancate
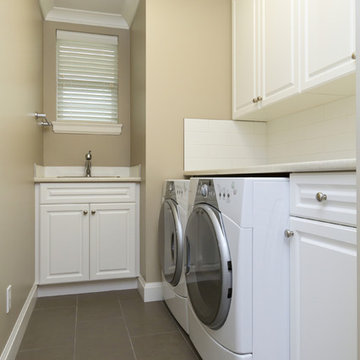
Immagine di una lavanderia multiuso chic di medie dimensioni con lavello da incasso, ante con bugna sagomata, lavatrice e asciugatrice affiancate, ante in legno scuro, top in superficie solida, pareti grigie e parquet chiaro
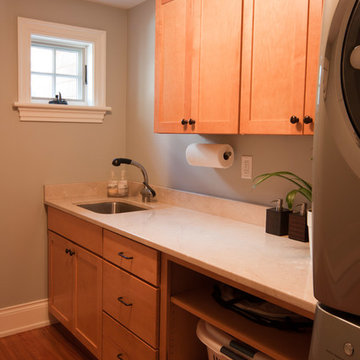
Esempio di una sala lavanderia chic di medie dimensioni con lavello sottopiano, ante in stile shaker, top in superficie solida, pareti beige, parquet chiaro, lavatrice e asciugatrice a colonna e ante in legno scuro
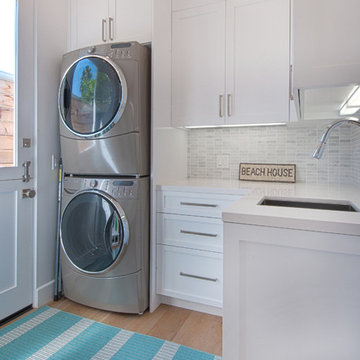
Tankersley Photography
Esempio di una lavanderia stile marinaro di medie dimensioni con lavello sottopiano, ante in stile shaker, ante bianche, pareti bianche, parquet chiaro, lavatrice e asciugatrice a colonna, pavimento marrone e top bianco
Esempio di una lavanderia stile marinaro di medie dimensioni con lavello sottopiano, ante in stile shaker, ante bianche, pareti bianche, parquet chiaro, lavatrice e asciugatrice a colonna, pavimento marrone e top bianco

Immagine di una sala lavanderia country di medie dimensioni con lavello stile country, ante in stile shaker, ante bianche, top in quarzo composito, paraspruzzi bianco, paraspruzzi con piastrelle diamantate, pareti bianche, parquet chiaro, lavatrice e asciugatrice a colonna, pavimento grigio, top bianco e pareti in perlinato
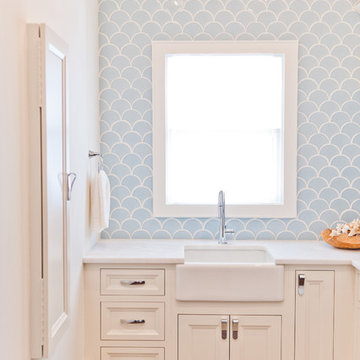
Foto di una sala lavanderia stile marino di medie dimensioni con lavello stile country, ante bianche, top in marmo, pareti bianche, parquet chiaro, lavatrice e asciugatrice a colonna e ante con riquadro incassato
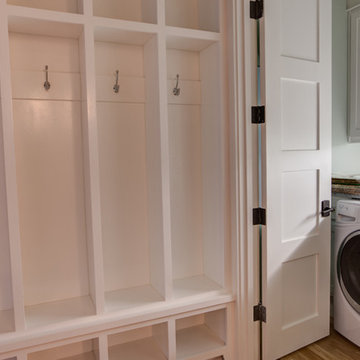
Foto di un ripostiglio-lavanderia costiero di medie dimensioni con ante bianche, top in marmo, pareti blu, parquet chiaro, lavatrice e asciugatrice affiancate e ante in stile shaker

Foto di una lavanderia multiuso nordica di medie dimensioni con lavello integrato, ante lisce, ante rosse, top in quarzite, paraspruzzi multicolore, paraspruzzi in quarzo composito, parquet chiaro e top multicolore

Ispirazione per una sala lavanderia minimalista di medie dimensioni con lavello sottopiano, ante lisce, ante bianche, parquet chiaro, paraspruzzi rosa, paraspruzzi con piastrelle diamantate, lavatrice e asciugatrice affiancate e top bianco
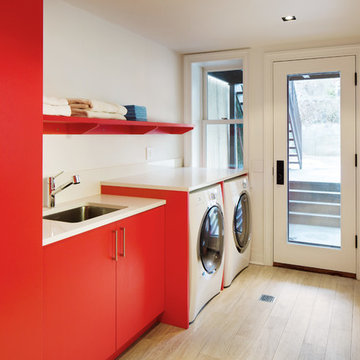
Amanda Kirkpatrick
Johann Grobler Architects
Idee per una lavanderia multiuso design di medie dimensioni con lavello sottopiano, ante lisce, ante rosse, top in quarzo composito, pareti bianche, parquet chiaro, lavatrice e asciugatrice affiancate e top bianco
Idee per una lavanderia multiuso design di medie dimensioni con lavello sottopiano, ante lisce, ante rosse, top in quarzo composito, pareti bianche, parquet chiaro, lavatrice e asciugatrice affiancate e top bianco

Idee per una lavanderia multiuso minimalista di medie dimensioni con lavello sottopiano, ante in stile shaker, ante nere, top in granito, pareti beige, parquet chiaro, lavatrice e asciugatrice affiancate e pavimento marrone

APD was hired to update the primary bathroom and laundry room of this ranch style family home. Included was a request to add a powder bathroom where one previously did not exist to help ease the chaos for the young family. The design team took a little space here and a little space there, coming up with a reconfigured layout including an enlarged primary bathroom with large walk-in shower, a jewel box powder bath, and a refreshed laundry room including a dog bath for the family’s four legged member!

Compact, corner laundry room with low ceilings.
Esempio di una sala lavanderia chic di medie dimensioni con lavello sottopiano, ante in stile shaker, ante grigie, top in quarzo composito, paraspruzzi bianco, paraspruzzi con piastrelle di vetro, pareti beige, parquet chiaro, lavatrice e asciugatrice affiancate e top bianco
Esempio di una sala lavanderia chic di medie dimensioni con lavello sottopiano, ante in stile shaker, ante grigie, top in quarzo composito, paraspruzzi bianco, paraspruzzi con piastrelle di vetro, pareti beige, parquet chiaro, lavatrice e asciugatrice affiancate e top bianco
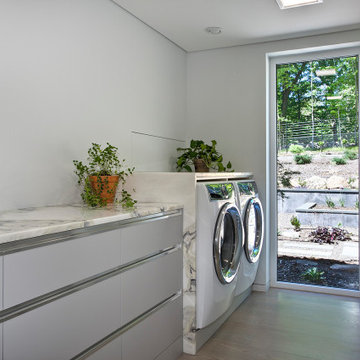
Foto di una sala lavanderia minimalista di medie dimensioni con ante lisce, ante grigie, top in granito, pareti grigie, parquet chiaro, lavatrice e asciugatrice affiancate, pavimento beige e top bianco
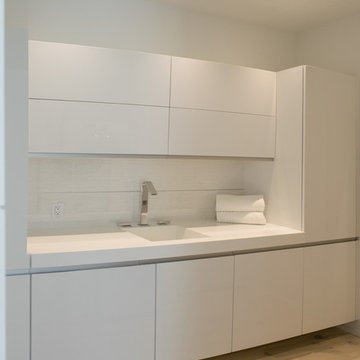
Idee per una sala lavanderia minimalista di medie dimensioni con lavello integrato, ante lisce, ante bianche, top in quarzo composito, pareti bianche, parquet chiaro, lavatrice e asciugatrice nascoste e pavimento beige
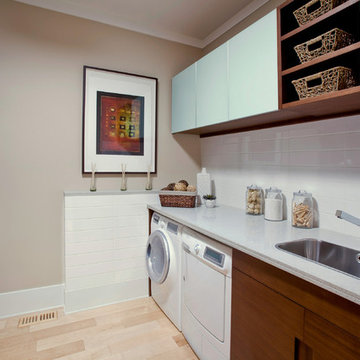
Foto di una sala lavanderia design di medie dimensioni con ante lisce, ante in legno scuro, top in quarzo composito, lavello da incasso, pareti beige, parquet chiaro, lavatrice e asciugatrice affiancate e top grigio
656 Foto di lavanderie di medie dimensioni con parquet chiaro
3