655 Foto di lavanderie di medie dimensioni con parquet chiaro
Filtra anche per:
Budget
Ordina per:Popolari oggi
101 - 120 di 655 foto
1 di 3
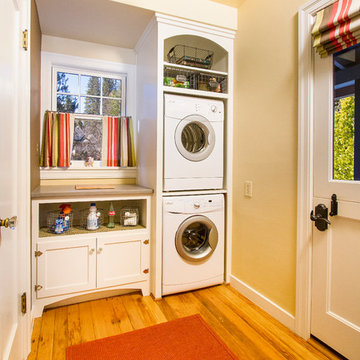
Wayde Carroll
Immagine di una sala lavanderia tradizionale di medie dimensioni con ante bianche, top in quarzo composito, pareti beige, parquet chiaro, lavatrice e asciugatrice a colonna, pavimento beige e top beige
Immagine di una sala lavanderia tradizionale di medie dimensioni con ante bianche, top in quarzo composito, pareti beige, parquet chiaro, lavatrice e asciugatrice a colonna, pavimento beige e top beige

Jeff Beene
Esempio di una lavanderia multiuso classica di medie dimensioni con ante in stile shaker, ante bianche, top in legno, pareti beige, parquet chiaro, lavatrice e asciugatrice affiancate, pavimento marrone e top marrone
Esempio di una lavanderia multiuso classica di medie dimensioni con ante in stile shaker, ante bianche, top in legno, pareti beige, parquet chiaro, lavatrice e asciugatrice affiancate, pavimento marrone e top marrone
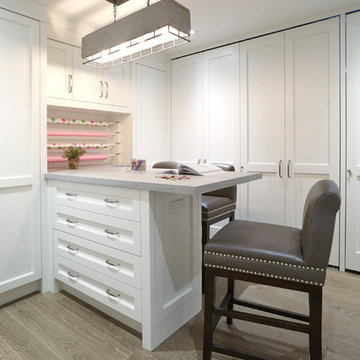
This multipurpose room serves as laundry storage and craft room.
Ispirazione per una lavanderia multiuso tradizionale di medie dimensioni con ante con riquadro incassato, ante bianche, top in superficie solida, parquet chiaro e lavatrice e asciugatrice nascoste
Ispirazione per una lavanderia multiuso tradizionale di medie dimensioni con ante con riquadro incassato, ante bianche, top in superficie solida, parquet chiaro e lavatrice e asciugatrice nascoste
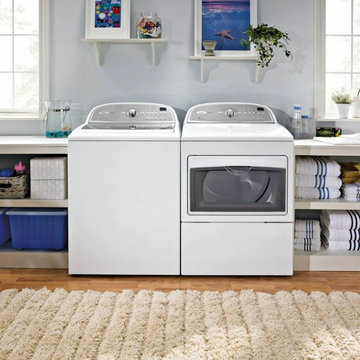
Our front load washers help you best care for your family. Browse today to find the right appliance for you. Every day, care.
Immagine di una lavanderia multiuso minimal di medie dimensioni con nessun'anta, ante bianche, top in superficie solida, pareti grigie, parquet chiaro, lavatrice e asciugatrice affiancate e pavimento marrone
Immagine di una lavanderia multiuso minimal di medie dimensioni con nessun'anta, ante bianche, top in superficie solida, pareti grigie, parquet chiaro, lavatrice e asciugatrice affiancate e pavimento marrone
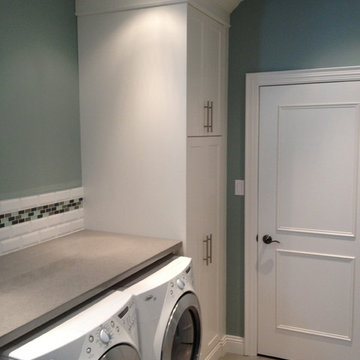
Esempio di una sala lavanderia contemporanea di medie dimensioni con ante lisce, ante bianche, top in laminato, pareti blu, parquet chiaro e lavatrice e asciugatrice affiancate
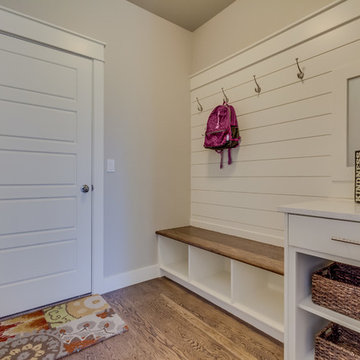
Wall Color: HC-172 Revere Pewter
Trim: Sherwin Williams SW7566 Westhighland White
Flooring: Hardwood White Oak Coffee
Ispirazione per una lavanderia minimal di medie dimensioni con parquet chiaro
Ispirazione per una lavanderia minimal di medie dimensioni con parquet chiaro
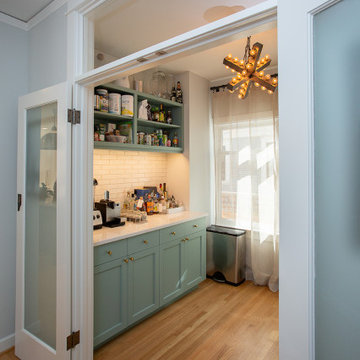
simple blue and white laundry room cabinetry.
Foto di una lavanderia multiuso chic di medie dimensioni con ante blu, ante in stile shaker, paraspruzzi bianco, paraspruzzi con piastrelle in pietra, pareti blu, parquet chiaro, lavatrice e asciugatrice affiancate, pavimento marrone e top bianco
Foto di una lavanderia multiuso chic di medie dimensioni con ante blu, ante in stile shaker, paraspruzzi bianco, paraspruzzi con piastrelle in pietra, pareti blu, parquet chiaro, lavatrice e asciugatrice affiancate, pavimento marrone e top bianco
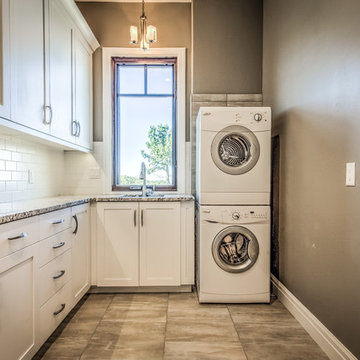
Ispirazione per una lavanderia multiuso stile rurale di medie dimensioni con lavello da incasso, pareti beige, parquet chiaro, lavatrice e asciugatrice a colonna e ante bianche
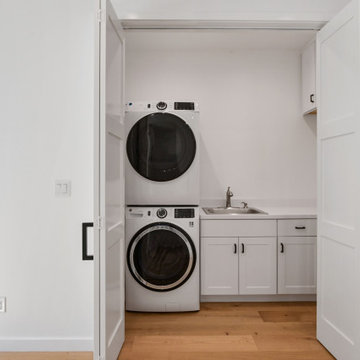
Foto di un ripostiglio-lavanderia minimal di medie dimensioni con lavello a vasca singola, ante in stile shaker, ante bianche, top in quarzo composito, paraspruzzi bianco, paraspruzzi in quarzo composito, pareti bianche, parquet chiaro, lavatrice e asciugatrice a colonna e top bianco
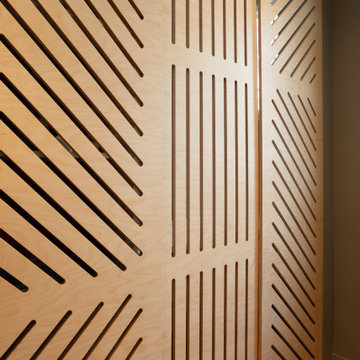
Idee per un ripostiglio-lavanderia minimal di medie dimensioni con lavello sottopiano, ante lisce, ante in legno chiaro, pareti grigie, parquet chiaro, lavatrice e asciugatrice affiancate, pavimento beige e top bianco
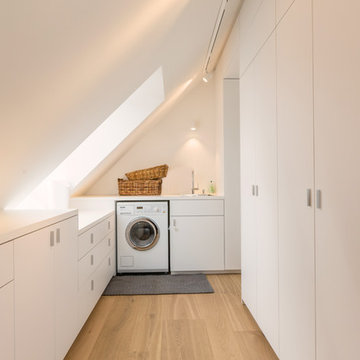
Foto di una sala lavanderia minimalista di medie dimensioni con lavello da incasso, ante lisce, ante bianche, pareti bianche, parquet chiaro e lavatrice e asciugatrice affiancate

A combination of quarter sawn white oak material with kerf cuts creates harmony between the cabinets and the warm, modern architecture of the home. We mirrored the waterfall of the island to the base cabinets on the range wall. This project was unique because the client wanted the same kitchen layout as their previous home but updated with modern lines to fit the architecture. Floating shelves were swapped out for an open tile wall, and we added a double access countertwall cabinet to the right of the range for additional storage. This cabinet has hidden front access storage using an intentionally placed kerf cut and modern handleless design. The kerf cut material at the knee space of the island is extended to the sides, emphasizing a sense of depth. The palette is neutral with warm woods, dark stain, light surfaces, and the pearlescent tone of the backsplash; giving the client’s art collection a beautiful neutral backdrop to be celebrated.
For the laundry we chose a micro shaker style cabinet door for a clean, transitional design. A folding surface over the washer and dryer as well as an intentional space for a dog bed create a space as functional as it is lovely. The color of the wall picks up on the tones of the beautiful marble tile floor and an art wall finishes out the space.
In the master bath warm taupe tones of the wall tile play off the warm tones of the textured laminate cabinets. A tiled base supports the vanity creating a floating feel while also providing accessibility as well as ease of cleaning.
An entry coat closet designed to feel like a furniture piece in the entry flows harmoniously with the warm taupe finishes of the brick on the exterior of the home. We also brought the kerf cut of the kitchen in and used a modern handleless design.
The mudroom provides storage for coats with clothing rods as well as open cubbies for a quick and easy space to drop shoes. Warm taupe was brought in from the entry and paired with the micro shaker of the laundry.
In the guest bath we combined the kerf cut of the kitchen and entry in a stained maple to play off the tones of the shower tile and dynamic Patagonia granite countertops.
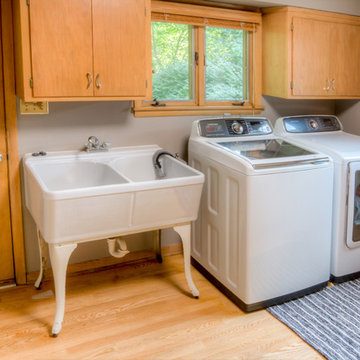
Idee per una sala lavanderia classica di medie dimensioni con lavatoio, ante lisce, ante in legno chiaro, pareti grigie, parquet chiaro, lavatrice e asciugatrice affiancate e pavimento beige
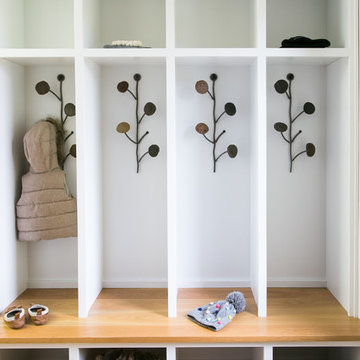
12 Stones Photography
Immagine di una lavanderia multiuso design di medie dimensioni con ante lisce, ante bianche, parquet chiaro, lavatrice e asciugatrice affiancate e pavimento marrone
Immagine di una lavanderia multiuso design di medie dimensioni con ante lisce, ante bianche, parquet chiaro, lavatrice e asciugatrice affiancate e pavimento marrone
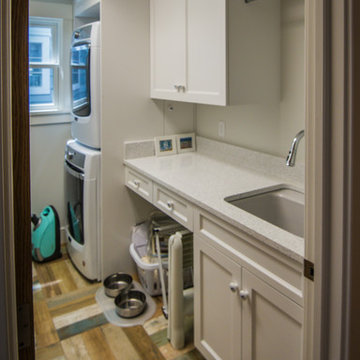
Foto di una sala lavanderia chic di medie dimensioni con lavello sottopiano, ante in stile shaker, ante bianche, parquet chiaro, lavatrice e asciugatrice a colonna e pavimento multicolore
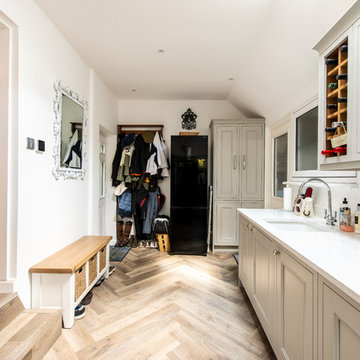
David Rannard
Foto di una lavanderia classica di medie dimensioni con lavello sottopiano, ante con riquadro incassato, ante grigie, pareti bianche, parquet chiaro e top bianco
Foto di una lavanderia classica di medie dimensioni con lavello sottopiano, ante con riquadro incassato, ante grigie, pareti bianche, parquet chiaro e top bianco

The best of past and present architectural styles combine in this welcoming, farmhouse-inspired design. Clad in low-maintenance siding, the distinctive exterior has plenty of street appeal, with its columned porch, multiple gables, shutters and interesting roof lines. Other exterior highlights included trusses over the garage doors, horizontal lap siding and brick and stone accents. The interior is equally impressive, with an open floor plan that accommodates today’s family and modern lifestyles. An eight-foot covered porch leads into a large foyer and a powder room. Beyond, the spacious first floor includes more than 2,000 square feet, with one side dominated by public spaces that include a large open living room, centrally located kitchen with a large island that seats six and a u-shaped counter plan, formal dining area that seats eight for holidays and special occasions and a convenient laundry and mud room. The left side of the floor plan contains the serene master suite, with an oversized master bath, large walk-in closet and 16 by 18-foot master bedroom that includes a large picture window that lets in maximum light and is perfect for capturing nearby views. Relax with a cup of morning coffee or an evening cocktail on the nearby covered patio, which can be accessed from both the living room and the master bedroom. Upstairs, an additional 900 square feet includes two 11 by 14-foot upper bedrooms with bath and closet and a an approximately 700 square foot guest suite over the garage that includes a relaxing sitting area, galley kitchen and bath, perfect for guests or in-laws.
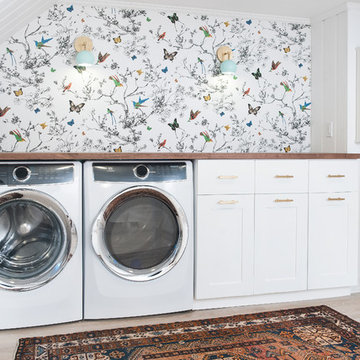
Photography: Ben Gebo
Esempio di una lavanderia multiuso tradizionale di medie dimensioni con lavello integrato, ante con riquadro incassato, ante bianche, top in legno, pareti bianche, parquet chiaro, lavatrice e asciugatrice affiancate e pavimento beige
Esempio di una lavanderia multiuso tradizionale di medie dimensioni con lavello integrato, ante con riquadro incassato, ante bianche, top in legno, pareti bianche, parquet chiaro, lavatrice e asciugatrice affiancate e pavimento beige
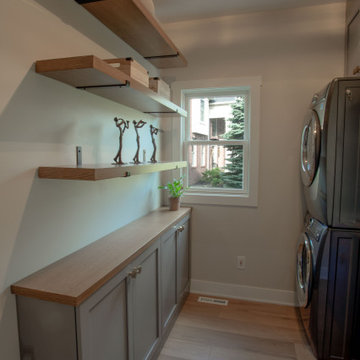
Idee per una lavanderia moderna di medie dimensioni con lavello sottopiano, ante in stile shaker, ante grigie, top in legno, parquet chiaro, lavatrice e asciugatrice a colonna e top marrone

Ispirazione per una lavanderia multiuso classica di medie dimensioni con lavello da incasso, ante lisce, ante bianche, top in marmo, paraspruzzi bianco, paraspruzzi con piastrelle in ceramica, pareti gialle, parquet chiaro, lavatrice e asciugatrice affiancate, pavimento marrone, top bianco, soffitto in carta da parati e carta da parati
655 Foto di lavanderie di medie dimensioni con parquet chiaro
6