5.770 Foto di lavanderie contemporanee
Filtra anche per:
Budget
Ordina per:Popolari oggi
21 - 40 di 5.770 foto
1 di 3

Immagine di una sala lavanderia contemporanea con lavello da incasso, ante lisce, ante grigie, pareti bianche, lavatrice e asciugatrice affiancate, pavimento beige e top grigio

Designed by: Soda Pop Design inc
Photography by: Stephani Buchman Photography
Construction by: Soda Pop Construction co.
Immagine di una sala lavanderia contemporanea con ante lisce, ante bianche, pareti bianche, pavimento in legno massello medio, lavatrice e asciugatrice affiancate, pavimento marrone e top bianco
Immagine di una sala lavanderia contemporanea con ante lisce, ante bianche, pareti bianche, pavimento in legno massello medio, lavatrice e asciugatrice affiancate, pavimento marrone e top bianco

Idee per una sala lavanderia design di medie dimensioni con ante bianche, pareti bianche, lavatrice e asciugatrice a colonna, pavimento nero, top bianco, ante con riquadro incassato, top in quarzo composito e pavimento in marmo

Functional Utility Room, located just off the Dressing Room in the Master Suite allows quick access for the owners and a view of the private garden.
Room size: 7'8" x 8'
Ceiling height: 11'

Janis Nicolay
Ispirazione per una piccola sala lavanderia contemporanea con lavello sottopiano, ante lisce, ante bianche, top in quarzo composito, pareti bianche, parquet chiaro, lavatrice e asciugatrice a colonna, top bianco e pavimento beige
Ispirazione per una piccola sala lavanderia contemporanea con lavello sottopiano, ante lisce, ante bianche, top in quarzo composito, pareti bianche, parquet chiaro, lavatrice e asciugatrice a colonna, top bianco e pavimento beige

Reed Brown Photography
Esempio di una lavanderia minimal con lavello sottopiano, ante lisce, ante blu, pareti bianche, pavimento bianco e top bianco
Esempio di una lavanderia minimal con lavello sottopiano, ante lisce, ante blu, pareti bianche, pavimento bianco e top bianco
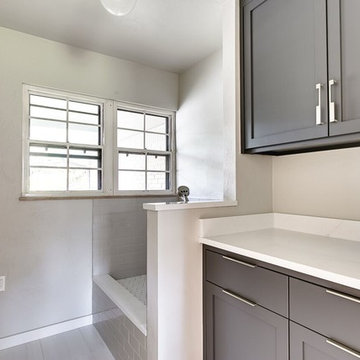
Idee per una lavanderia contemporanea di medie dimensioni con ante in stile shaker, ante grigie, pareti grigie, pavimento in gres porcellanato, pavimento grigio e top bianco

The laundry room / mudroom in this updated 1940's Custom Cape Ranch features a Custom Millwork mudroom closet and shaker cabinets. The classically detailed arched doorways and original wainscot paneling in the living room, dining room, stair hall and bedrooms were kept and refinished, as were the many original red brick fireplaces found in most rooms. These and other Traditional features were kept to balance the contemporary renovations resulting in a Transitional style throughout the home. Large windows and French doors were added to allow ample natural light to enter the home. The mainly white interior enhances this light and brightens a previously dark home.
Architect: T.J. Costello - Hierarchy Architecture + Design, PLLC
Interior Designer: Helena Clunies-Ross

Esempio di una sala lavanderia design di medie dimensioni con lavello da incasso, ante in stile shaker, ante grigie, top in quarzo composito, pareti bianche, moquette, lavatrice e asciugatrice a colonna, pavimento beige e top bianco
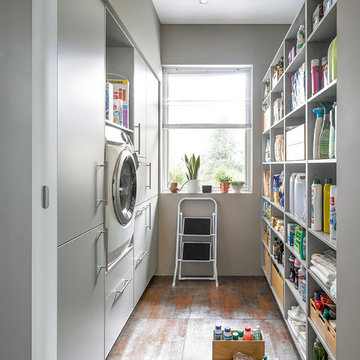
Idee per una lavanderia multiuso minimal con ante lisce, ante bianche, pareti bianche e pavimento grigio

The homeowners had just purchased this home in El Segundo and they had remodeled the kitchen and one of the bathrooms on their own. However, they had more work to do. They felt that the rest of the project was too big and complex to tackle on their own and so they retained us to take over where they left off. The main focus of the project was to create a master suite and take advantage of the rather large backyard as an extension of their home. They were looking to create a more fluid indoor outdoor space.
When adding the new master suite leaving the ceilings vaulted along with French doors give the space a feeling of openness. The window seat was originally designed as an architectural feature for the exterior but turned out to be a benefit to the interior! They wanted a spa feel for their master bathroom utilizing organic finishes. Since the plan is that this will be their forever home a curbless shower was an important feature to them. The glass barn door on the shower makes the space feel larger and allows for the travertine shower tile to show through. Floating shelves and vanity allow the space to feel larger while the natural tones of the porcelain tile floor are calming. The his and hers vessel sinks make the space functional for two people to use it at once. The walk-in closet is open while the master bathroom has a white pocket door for privacy.
Since a new master suite was added to the home we converted the existing master bedroom into a family room. Adding French Doors to the family room opened up the floorplan to the outdoors while increasing the amount of natural light in this room. The closet that was previously in the bedroom was converted to built in cabinetry and floating shelves in the family room. The French doors in the master suite and family room now both open to the same deck space.
The homes new open floor plan called for a kitchen island to bring the kitchen and dining / great room together. The island is a 3” countertop vs the standard inch and a half. This design feature gives the island a chunky look. It was important that the island look like it was always a part of the kitchen. Lastly, we added a skylight in the corner of the kitchen as it felt dark once we closed off the side door that was there previously.
Repurposing rooms and opening the floor plan led to creating a laundry closet out of an old coat closet (and borrowing a small space from the new family room).
The floors become an integral part of tying together an open floor plan like this. The home still had original oak floors and the homeowners wanted to maintain that character. We laced in new planks and refinished it all to bring the project together.
To add curb appeal we removed the carport which was blocking a lot of natural light from the outside of the house. We also re-stuccoed the home and added exterior trim.
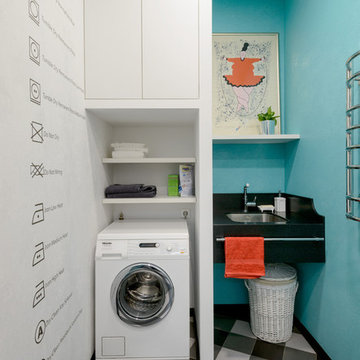
Ispirazione per una piccola sala lavanderia minimal con lavello sottopiano, nessun'anta, ante bianche e pareti blu

Esempio di una lavanderia minimal di medie dimensioni con lavello da incasso, ante in stile shaker, ante bianche, top in quarzo composito, pareti bianche, pavimento in cemento, lavatrice e asciugatrice affiancate, pavimento grigio e top bianco

Doug Edmunds
Immagine di una grande lavanderia multiuso design con ante lisce, ante bianche, top in quarzite, pareti grigie, pavimento in laminato, lavatrice e asciugatrice affiancate, pavimento bianco e top grigio
Immagine di una grande lavanderia multiuso design con ante lisce, ante bianche, top in quarzite, pareti grigie, pavimento in laminato, lavatrice e asciugatrice affiancate, pavimento bianco e top grigio
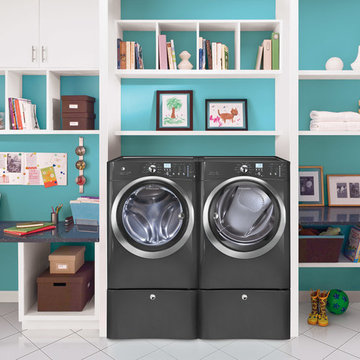
Featuring the latest in technology and design, Electrolux washers and dryers are innovative, intuitive and efficient.
Ispirazione per una lavanderia multiuso contemporanea di medie dimensioni con nessun'anta, ante bianche, top in superficie solida, pareti blu, pavimento in gres porcellanato, lavatrice e asciugatrice affiancate e pavimento bianco
Ispirazione per una lavanderia multiuso contemporanea di medie dimensioni con nessun'anta, ante bianche, top in superficie solida, pareti blu, pavimento in gres porcellanato, lavatrice e asciugatrice affiancate e pavimento bianco

Hidden laundry basket drawers in the laundry room provide easy sorting access. This minimalist space feels clean and fresh with ample storage to keep everything clutter free.
Honey Russell Photography
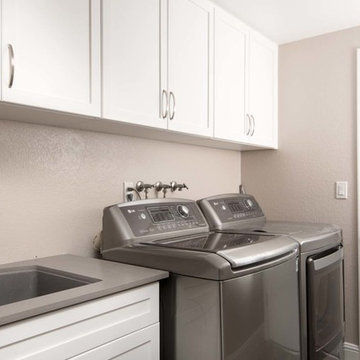
The laundry room area features PCS Cabinetry in their white Shaker with Richelieu pulls. The countertop in this space is a Casearstone sleek concrete counter.
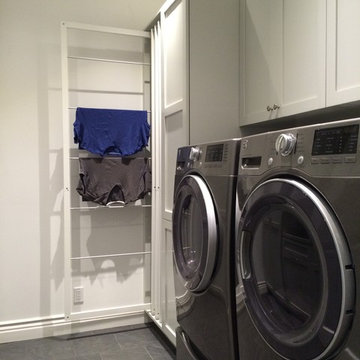
DryAway cloth rods are height adjustable to fit all your clothes ~ dry your clothes Out of Sight & Out of the Way!
Esempio di una lavanderia contemporanea con ante bianche, pareti bianche, lavatrice e asciugatrice affiancate e ante in stile shaker
Esempio di una lavanderia contemporanea con ante bianche, pareti bianche, lavatrice e asciugatrice affiancate e ante in stile shaker
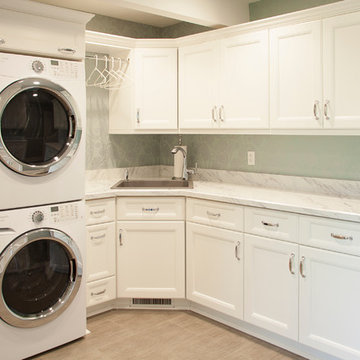
Idee per una lavanderia minimal con lavello sottopiano, ante con riquadro incassato, ante bianche, top in marmo, pareti verdi, pavimento in compensato e lavatrice e asciugatrice a colonna

Esempio di una lavanderia design di medie dimensioni con ante lisce, ante in legno scuro, pareti verdi, parquet chiaro e lavatrice e asciugatrice affiancate
5.770 Foto di lavanderie contemporanee
2