5.760 Foto di lavanderie contemporanee
Filtra anche per:
Budget
Ordina per:Popolari oggi
141 - 160 di 5.760 foto
1 di 3

Whether it’s used as a laundry, cloakroom, stashing sports gear or for extra storage space a utility and boot room will help keep your kitchen clutter-free and ensure everything in your busy household is streamlined and organised!
Our head designer worked very closely with the clients on this project to create a utility and boot room that worked for all the family needs and made sure there was a place for everything. Masses of smart storage!

This was our 2016 Parade Home and our model home for our Cantera Cliffs Community. This unique home gets better and better as you pass through the private front patio courtyard and into a gorgeous entry. The study conveniently located off the entry can also be used as a fourth bedroom. A large walk-in closet is located inside the master bathroom with convenient access to the laundry room. The great room, dining and kitchen area is perfect for family gathering. This home is beautiful inside and out.
Jeremiah Barber

Total gut and renovation of a Georgetown 1900 townhouse.
Esempio di un ripostiglio-lavanderia design di medie dimensioni con lavello sottopiano, ante in stile shaker, ante in legno scuro, pavimento con piastrelle in ceramica, pareti beige e lavatrice e asciugatrice a colonna
Esempio di un ripostiglio-lavanderia design di medie dimensioni con lavello sottopiano, ante in stile shaker, ante in legno scuro, pavimento con piastrelle in ceramica, pareti beige e lavatrice e asciugatrice a colonna

Esempio di una piccola lavanderia multiuso minimal con ante lisce, top in superficie solida, pareti bianche, pavimento in gres porcellanato, lavatrice e asciugatrice nascoste e ante bianche

Large Contemporary Laundry Room
Sacha Griffin, Souther Digital
Idee per una grande sala lavanderia contemporanea con lavello sottopiano, ante in stile shaker, top in quarzo composito, pavimento in gres porcellanato, lavatrice e asciugatrice a colonna, ante blu, pareti bianche, pavimento beige e top bianco
Idee per una grande sala lavanderia contemporanea con lavello sottopiano, ante in stile shaker, top in quarzo composito, pavimento in gres porcellanato, lavatrice e asciugatrice a colonna, ante blu, pareti bianche, pavimento beige e top bianco
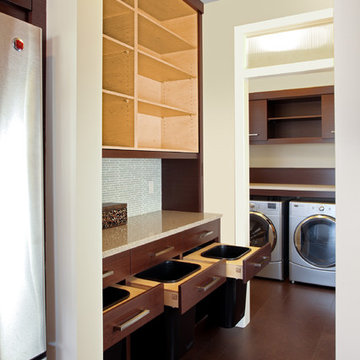
Ispirazione per una sala lavanderia minimal di medie dimensioni con ante lisce, pareti beige, pavimento in legno massello medio, lavatrice e asciugatrice affiancate e ante in legno bruno

Photography by Andrea Rugg
Foto di una grande sala lavanderia design con ante in legno chiaro, lavello da incasso, ante lisce, top in superficie solida, pareti beige, pavimento in travertino, lavatrice e asciugatrice affiancate, pavimento grigio e top grigio
Foto di una grande sala lavanderia design con ante in legno chiaro, lavello da incasso, ante lisce, top in superficie solida, pareti beige, pavimento in travertino, lavatrice e asciugatrice affiancate, pavimento grigio e top grigio

Idee per una piccola lavanderia multiuso minimal con lavello sottopiano, ante lisce, ante beige, top in quarzo composito, paraspruzzi beige, paraspruzzi in gres porcellanato, pareti bianche, pavimento in legno massello medio, lavatrice e asciugatrice affiancate, pavimento marrone e top bianco

Foto di una lavanderia multiuso contemporanea di medie dimensioni con ante lisce, ante grigie, top in quarzo composito, top bianco, lavello a vasca singola, paraspruzzi grigio, paraspruzzi in gres porcellanato, pareti beige, pavimento in gres porcellanato, lavatrice e asciugatrice nascoste, pavimento grigio, soffitto in carta da parati e carta da parati

Foto di una sala lavanderia minimal con lavello sottopiano, ante lisce, ante grigie, top in quarzo composito, paraspruzzi blu, paraspruzzi con piastrelle a mosaico, pareti bianche, pavimento in gres porcellanato, lavatrice e asciugatrice affiancate, pavimento grigio e top grigio

This laundry room shows off the beautiful Beach Textile finish from Plato Woodwork’s Inovae 2.0 collection. Custom arched floor-to-ceiling cabinets soften the look of the frameless cabinetry. Natural stone countertops provide ample room for folding laundry. Interior Design: Sarah Sherman Samuel; Architect: J. Visser Design; Builder: Insignia Homes; Cabinetry: PLATO Woodwork; Appliances: Bekins; Photo: Nicole Franzen

Before we started this dream laundry room was a draughty lean-to with all sorts of heating and plumbing on show. Now all of that is stylishly housed but still easily accessible and surrounded by storage.
Contemporary, charcoal wood grain and knurled brass handles give these shaker doors a cool, modern edge.
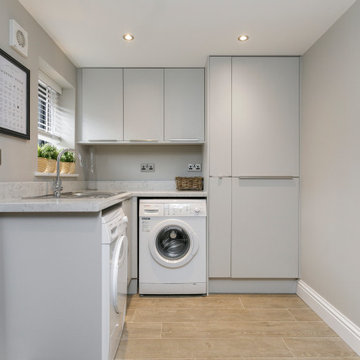
Foto di una sala lavanderia design con lavello da incasso, ante lisce, ante grigie, top in quarzo composito, pareti grigie, lavatrice e asciugatrice affiancate, pavimento marrone e top grigio

Timber benchtops warm up the otherwise clean white laundry. The long bench and overhead storage cupboards make a practical working space.
Interior design by C.Jong
Photography by Pixel Poetry
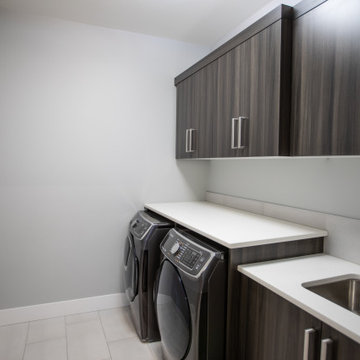
Ispirazione per una sala lavanderia design di medie dimensioni con lavello sottopiano, ante lisce, ante in legno bruno, top in quarzo composito, pareti grigie, pavimento in gres porcellanato, lavatrice e asciugatrice affiancate, pavimento beige e top bianco

Remodeled by Lion Builder construction
Design By Veneer Designs
Ispirazione per una grande sala lavanderia design con lavello sottopiano, ante lisce, top in quarzo composito, pareti blu, lavatrice e asciugatrice affiancate, top grigio, ante in legno scuro e pavimento blu
Ispirazione per una grande sala lavanderia design con lavello sottopiano, ante lisce, top in quarzo composito, pareti blu, lavatrice e asciugatrice affiancate, top grigio, ante in legno scuro e pavimento blu

Roberto Garcia Photography
Esempio di una sala lavanderia contemporanea di medie dimensioni con lavello sottopiano, ante con riquadro incassato, ante bianche, pareti grigie, parquet scuro, lavatrice e asciugatrice affiancate, pavimento marrone, top grigio e top in quarzo composito
Esempio di una sala lavanderia contemporanea di medie dimensioni con lavello sottopiano, ante con riquadro incassato, ante bianche, pareti grigie, parquet scuro, lavatrice e asciugatrice affiancate, pavimento marrone, top grigio e top in quarzo composito
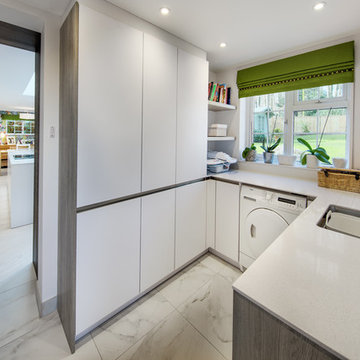
Martin Gardner
Esempio di una piccola lavanderia multiuso contemporanea con lavello a vasca singola, ante lisce, ante bianche, top in quarzo composito, pavimento con piastrelle in ceramica e top bianco
Esempio di una piccola lavanderia multiuso contemporanea con lavello a vasca singola, ante lisce, ante bianche, top in quarzo composito, pavimento con piastrelle in ceramica e top bianco
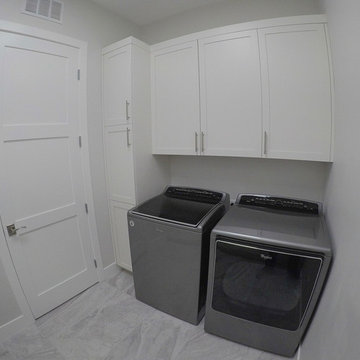
On the other side of the house, the laundry room is located. The washer and dryer is located on one wall with a counter top and sink located on the other. Multiple cabinets are in the room allowing a lot of storage.

Baskets on the open shelves help to keep things in place and organized. Simple Ikea base cabinets house the sink plumbing and a large tub for recycling.
5.760 Foto di lavanderie contemporanee
8