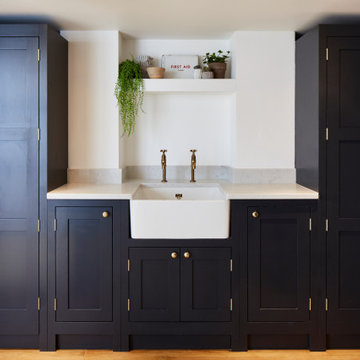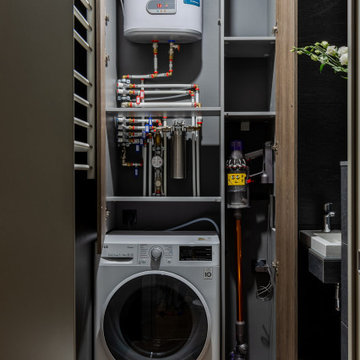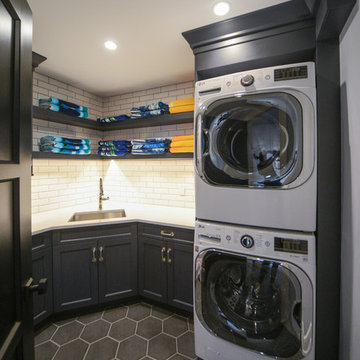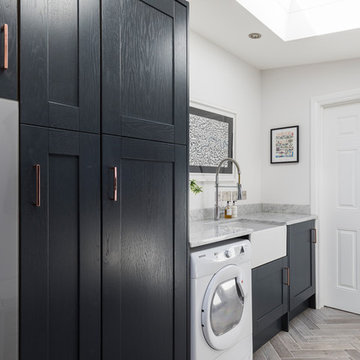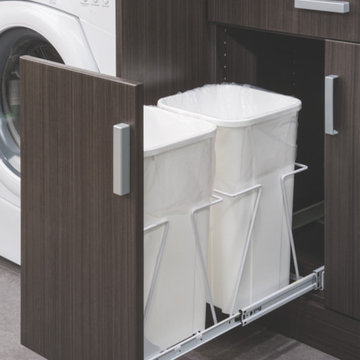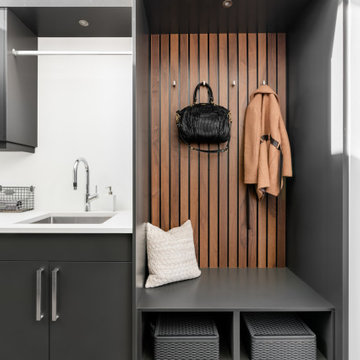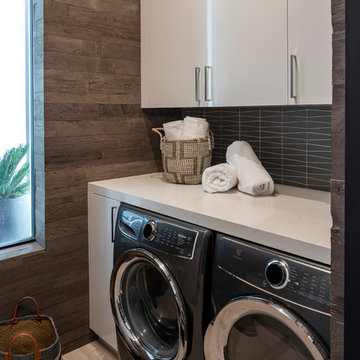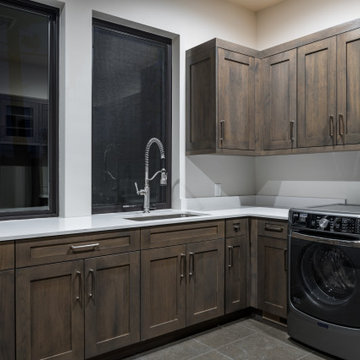840 Foto di lavanderie contemporanee nere
Filtra anche per:
Budget
Ordina per:Popolari oggi
161 - 180 di 840 foto
1 di 3
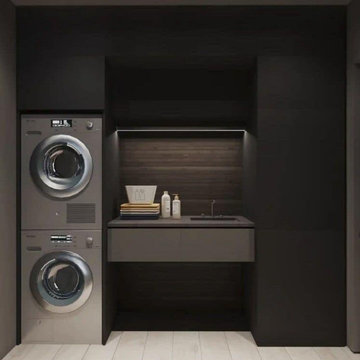
Functional sophistication. Love the lighting design too!
Ispirazione per una piccola lavanderia contemporanea
Ispirazione per una piccola lavanderia contemporanea
Laundry // The Terraces by Metricon Edgewater 6.0, on display in Lightsview, SA.
Foto di una lavanderia design
Foto di una lavanderia design
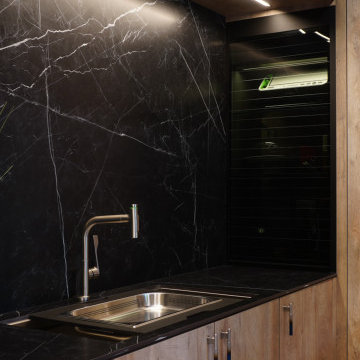
Laundry Room in Oak Endgrainm, with Zentrum Laundry Sink ZT36
Idee per una lavanderia multiuso contemporanea di medie dimensioni con lavello sottopiano, ante lisce, ante marroni, top piastrellato, paraspruzzi nero, paraspruzzi in gres porcellanato, pareti nere, lavatrice e asciugatrice nascoste e top nero
Idee per una lavanderia multiuso contemporanea di medie dimensioni con lavello sottopiano, ante lisce, ante marroni, top piastrellato, paraspruzzi nero, paraspruzzi in gres porcellanato, pareti nere, lavatrice e asciugatrice nascoste e top nero
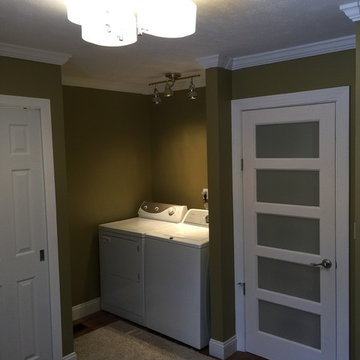
Ispirazione per una lavanderia multiuso contemporanea di medie dimensioni con pareti verdi e pavimento in legno massello medio
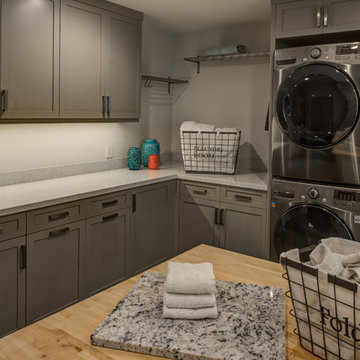
A Gilmans Kitchens and Baths Install Only Project!
The laundry room also served as a mud room and needed enough storage for extra pantry items, laundry and pet food.
Shades of taupe and grey were used, while sparkly countertops added a bit of glamour. A move-able island for folding clothes and doing crafts was integrated into the space for function and ease of use.
Learn more about the Gilmans Install Only Process!
http://www.gkandb.com/services/design-build/
DESIGNER: JANIS MANACSA
PHOTOGRAPHY: TREVE JOHNSON
CABINETS: KITCHEN CRAFT CABINETRY
COUNTERTOP: CAMBRIA WHITNEY
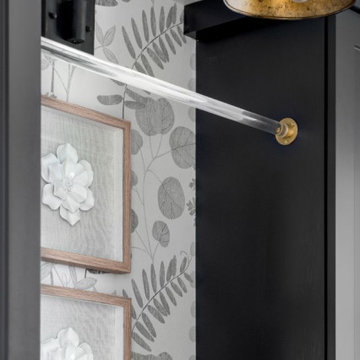
We planned a thoughtful redesign of this beautiful home while retaining many of the existing features. We wanted this house to feel the immediacy of its environment. So we carried the exterior front entry style into the interiors, too, as a way to bring the beautiful outdoors in. In addition, we added patios to all the bedrooms to make them feel much bigger. Luckily for us, our temperate California climate makes it possible for the patios to be used consistently throughout the year.
The original kitchen design did not have exposed beams, but we decided to replicate the motif of the 30" living room beams in the kitchen as well, making it one of our favorite details of the house. To make the kitchen more functional, we added a second island allowing us to separate kitchen tasks. The sink island works as a food prep area, and the bar island is for mail, crafts, and quick snacks.
We designed the primary bedroom as a relaxation sanctuary – something we highly recommend to all parents. It features some of our favorite things: a cognac leather reading chair next to a fireplace, Scottish plaid fabrics, a vegetable dye rug, art from our favorite cities, and goofy portraits of the kids.
---
Project designed by Courtney Thomas Design in La Cañada. Serving Pasadena, Glendale, Monrovia, San Marino, Sierra Madre, South Pasadena, and Altadena.
For more about Courtney Thomas Design, see here: https://www.courtneythomasdesign.com/
To learn more about this project, see here:
https://www.courtneythomasdesign.com/portfolio/functional-ranch-house-design/
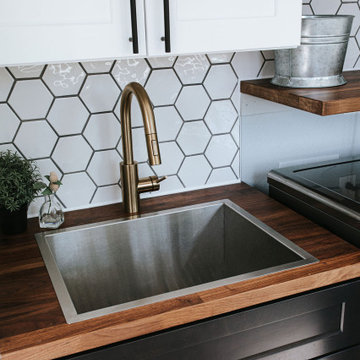
Foto di una piccola sala lavanderia design con lavello da incasso, ante in stile shaker, ante bianche, top in legno, paraspruzzi bianco, paraspruzzi con piastrelle diamantate, pareti grigie, pavimento in gres porcellanato, lavatrice e asciugatrice affiancate, pavimento grigio e top marrone
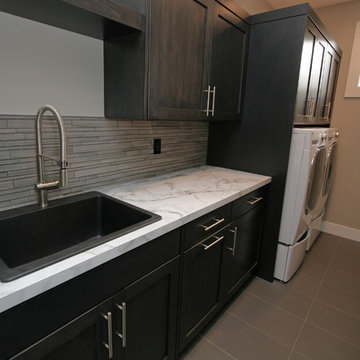
Idee per una sala lavanderia design di medie dimensioni con lavello da incasso, ante in stile shaker, ante nere, top in laminato, pareti grigie, pavimento in gres porcellanato, lavatrice e asciugatrice affiancate e pavimento grigio
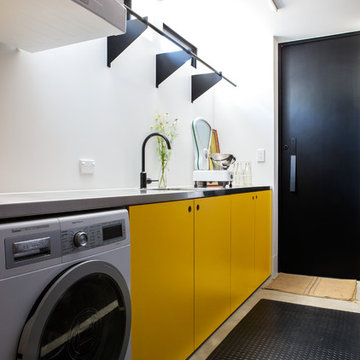
Emma-Jane Hetherington
Immagine di una sala lavanderia contemporanea con lavello sottopiano, ante lisce, ante gialle, pareti bianche, pavimento in cemento, lavatrice e asciugatrice a colonna, pavimento grigio e top grigio
Immagine di una sala lavanderia contemporanea con lavello sottopiano, ante lisce, ante gialle, pareti bianche, pavimento in cemento, lavatrice e asciugatrice a colonna, pavimento grigio e top grigio
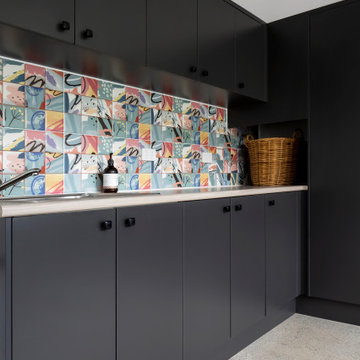
Esempio di una lavanderia multiuso minimal di medie dimensioni con lavello da incasso, ante lisce, ante nere, top in laminato, paraspruzzi multicolore, paraspruzzi in gres porcellanato, pareti bianche, pavimento con piastrelle in ceramica, lavatrice e asciugatrice affiancate, pavimento beige e top beige
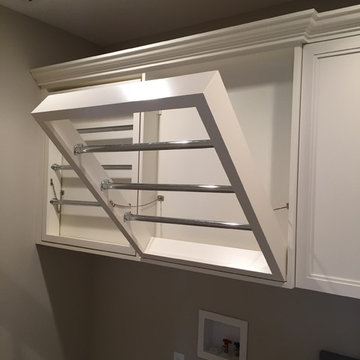
Laundry room Drying Racks. Painted White
Idee per una sala lavanderia contemporanea di medie dimensioni con ante lisce e ante bianche
Idee per una sala lavanderia contemporanea di medie dimensioni con ante lisce e ante bianche
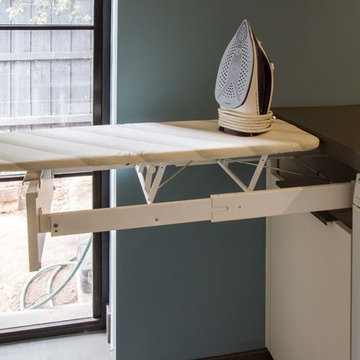
Designer: Corey Johnson; Photography by Yvonne Menegol
Foto di una lavanderia minimal
Foto di una lavanderia minimal
840 Foto di lavanderie contemporanee nere
9
