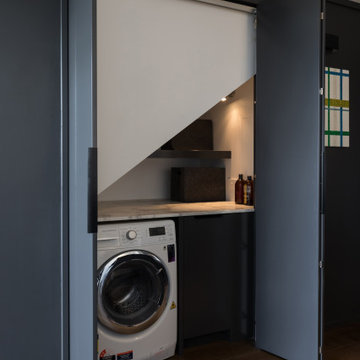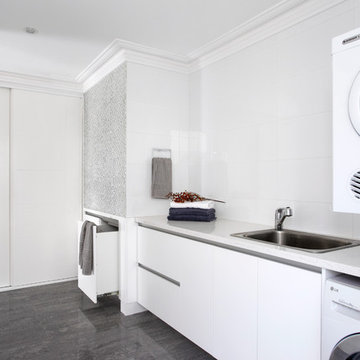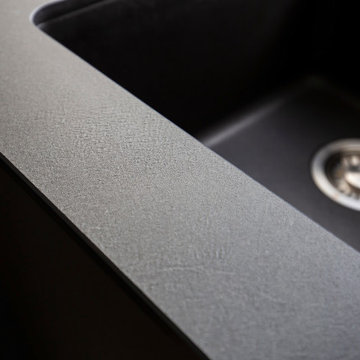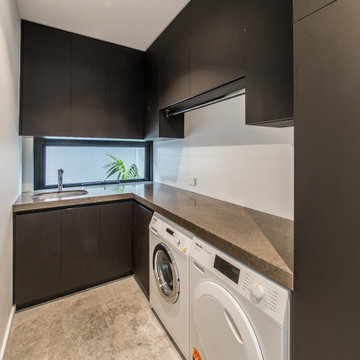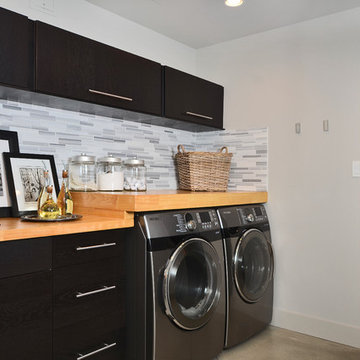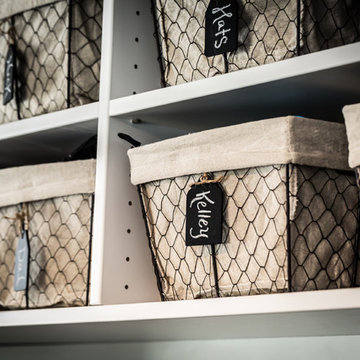843 Foto di lavanderie contemporanee nere
Filtra anche per:
Budget
Ordina per:Popolari oggi
141 - 160 di 843 foto
1 di 3

Complete Accessory Dwelling Unit Build / Closet Stackable Washer and Dryer
Esempio di un ripostiglio-lavanderia contemporaneo di medie dimensioni con lavello da incasso, ante con riquadro incassato, ante grigie, top in quarzo composito, paraspruzzi grigio, paraspruzzi con piastrelle di cemento, pareti bianche, pavimento in legno massello medio, lavatrice e asciugatrice a colonna, pavimento marrone e top bianco
Esempio di un ripostiglio-lavanderia contemporaneo di medie dimensioni con lavello da incasso, ante con riquadro incassato, ante grigie, top in quarzo composito, paraspruzzi grigio, paraspruzzi con piastrelle di cemento, pareti bianche, pavimento in legno massello medio, lavatrice e asciugatrice a colonna, pavimento marrone e top bianco
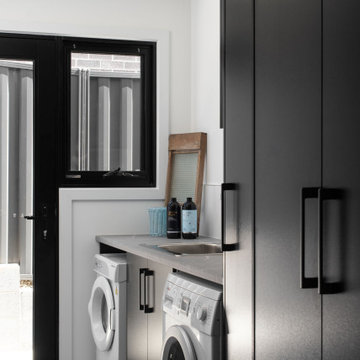
Esempio di una sala lavanderia design con ante lisce, ante nere, pareti bianche, lavatrice e asciugatrice affiancate, pavimento grigio e top grigio
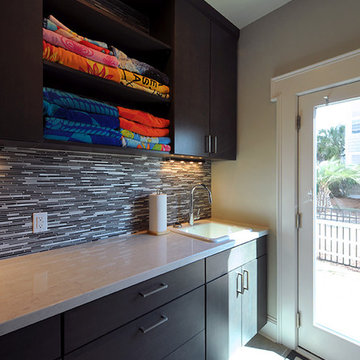
These Northern Virginia residents have owned this vacation home for about ten years. With retirement imminent, they decided to give the entire home an over-haul. With it’s great bones and amazing location, this seemed like a very sound investment for their future. Paola McDonald from Olamar Interiors had been working with the clients for the past three years, helping them to renovate their Sterling, VA condominium and their Moorefield, WV weekend home. It seemed fitting that they would also hire her to help them renovate this home as well.
For this project we took the home down to the studs and practically rebuilt it. The renovation includes an addition to the basement level and main floor to create a new fitness room, additional guest bedroom and larger kitchen and dining area. It also included a renovation of the facade of the home. The exterior of the home was completely re-sided and painted, and we added the tall windows at the stairs. The lower entry deck was expanded and an upper deck was added just off the kitchen in order for the homeowner to keep his grill away from the strong ocean winds. A new deck was also added off of the master bedroom. New stainless steel railings were added to all the decks. We opened the homes stairwells, adding custom glass railings and new lighting to create a much more open feel and allow for natural light to flood the entire main living area. The original, tiny kitchen was expanded substantially, adding a large custom eat in bar, wine storage area and plenty of storage. We utilized Decora’s Marquis Cabinetry in an espresso finish to give the kitchen a very clean, contemporary feel. Carrara marble countertops paired with a grey quartz, single slap marble backsplash, and stainless appliances create a clean look. In the new dining area, a simple Modloft dining table was paired with a Regina Andrew bubbles chandelier and Jessica Charles dining chairs for a sophisticated feel accentuated perfectly by beachy colors and textures that tie in the beautiful views of the Ocean. A custom chandelier from John Pomp is the highlight of the family room, particularly at night when it is reminiscent to fireflies in the sky. A new custom designed, custom made sectional, cozy newly added Spark Modern Fires gas fireplace, custom rug by Julie Dasher and Lee Industries chairs create a cozy place to lounge and watch television after a long day at the beach. Guests feel like they are in a luxurious boutique hotel complete with spectacular views, comfortable Ann Gish linens and beautiful and unique lighting fixtures. All three full baths and the powder room received complete facelifts with new glass, marble and ceramic tiles, Decora cabinetry, new lighting fixtures, quartz countertops and unique features that make unique statements in each one. Phillip Jeffries mica wallpaper are used in the entryway and family room fireplace walls to add a sandy texture to each space. Phillip Jeffries grasscloth was added to the master bedroom accent wall to create a delicate feature. New flooring throughout includes gorgeous dark stained hardwood floors, ceramic tile and Karastan carpeting in the bedrooms. The crisp white and grey walls are accentuated throughout the home by beach inspired turquoises, navies and lime greens. Perfectly appointed furnishings, artwork, accessories and custom made window treatments complete the look and feel of this gorgeous vacation home.
Photography by Tinius Photography
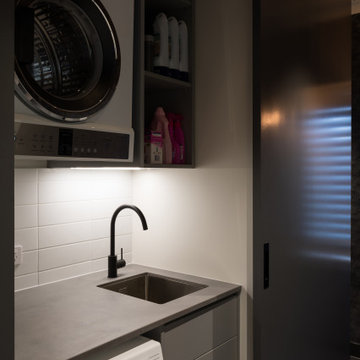
Immagine di una piccola lavanderia minimal con ante lisce, ante grigie, pavimento in gres porcellanato e pavimento nero
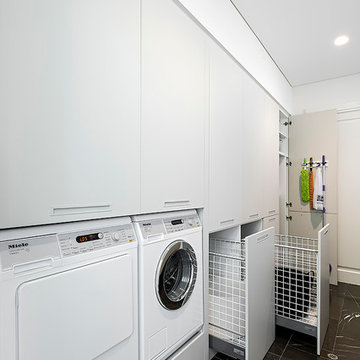
Immagine di una grande sala lavanderia design con lavello a vasca singola, ante lisce, ante bianche, top in quarzo composito, paraspruzzi bianco, paraspruzzi con lastra di vetro, pareti bianche, pavimento in marmo, lavatrice e asciugatrice affiancate, pavimento grigio e top bianco
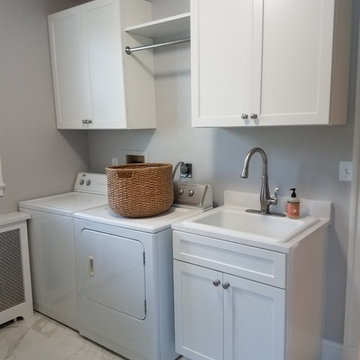
Esempio di una lavanderia contemporanea con lavello da incasso, pavimento in marmo e pavimento bianco
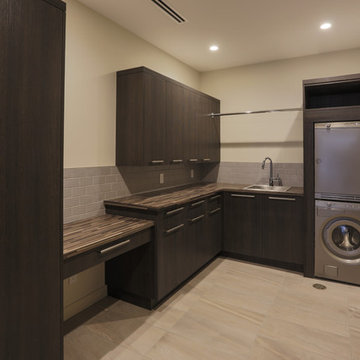
Custom laundry room in Textured melamine and laminate countertop.
Idee per una lavanderia multiuso design di medie dimensioni con lavello a vasca singola, ante lisce, ante in legno bruno, top in laminato, pareti beige, lavatrice e asciugatrice a colonna e pavimento con piastrelle in ceramica
Idee per una lavanderia multiuso design di medie dimensioni con lavello a vasca singola, ante lisce, ante in legno bruno, top in laminato, pareti beige, lavatrice e asciugatrice a colonna e pavimento con piastrelle in ceramica

Esempio di una piccola sala lavanderia contemporanea con ante in stile shaker, ante nere, top in saponaria, paraspruzzi nero, paraspruzzi con piastrelle diamantate, pavimento in gres porcellanato, lavatrice e asciugatrice affiancate, pavimento multicolore e top nero
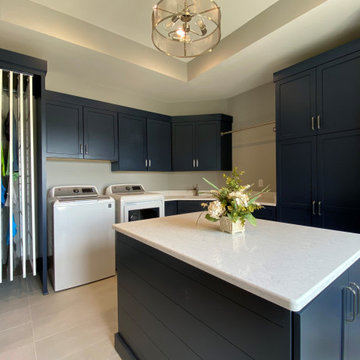
DryAway’s revolutionary and patented design is the smarter way to dry your clothes. DryAway is a series of drying racks that retract out of sight and out of the way, that saves you money while protecting the environment and your clothes! Easily installed in 2, 4, 6 or 8 frames and available in five colors. Visit us online at DryAway.net or Call us today! 855-379-2929
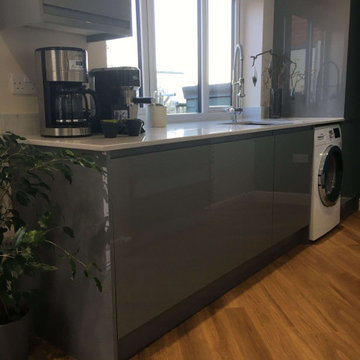
We converted the far end of the existing garage into a stunning utility room, which flows from the new kitchen as part of a larger home renovation project. By 'stealing' 2 metres of the garage we have created a really useful space with views over the garden and access both to the garden and the garage from the house.

Laundry room including dog bath.
Immagine di una grande lavanderia multiuso contemporanea con ante in stile shaker, ante bianche, top piastrellato, paraspruzzi grigio, paraspruzzi in mattoni, pareti multicolore, pavimento con piastrelle in ceramica, lavatrice e asciugatrice affiancate, pavimento multicolore, top bianco, soffitto ribassato, carta da parati e lavatoio
Immagine di una grande lavanderia multiuso contemporanea con ante in stile shaker, ante bianche, top piastrellato, paraspruzzi grigio, paraspruzzi in mattoni, pareti multicolore, pavimento con piastrelle in ceramica, lavatrice e asciugatrice affiancate, pavimento multicolore, top bianco, soffitto ribassato, carta da parati e lavatoio
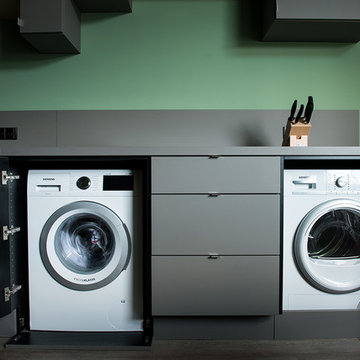
Ulrike Harbach
Esempio di un'ampia lavanderia contemporanea con lavello da incasso, ante lisce, ante grigie, top in legno, paraspruzzi grigio, paraspruzzi in legno, parquet chiaro, pavimento beige e top grigio
Esempio di un'ampia lavanderia contemporanea con lavello da incasso, ante lisce, ante grigie, top in legno, paraspruzzi grigio, paraspruzzi in legno, parquet chiaro, pavimento beige e top grigio
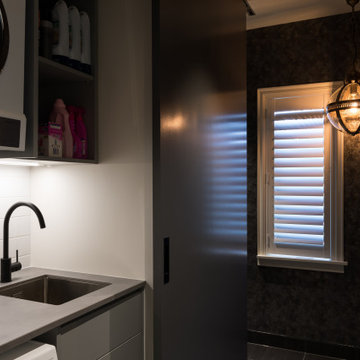
Idee per una piccola lavanderia minimal con ante lisce, ante grigie, pavimento in gres porcellanato e pavimento nero
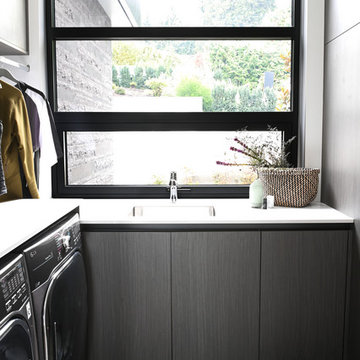
A modern family home perched at the top of West Vancouver with a first class view. Inspiration was pulled from the surrounding natural stone, and the tones of the sun rises and sunsets. The best way to keep a family organized, is with custom millwork that fits the families' lifestyle in all areas such as the main kitchen, office, bathrooms, spa space and entertaining spaces
843 Foto di lavanderie contemporanee nere
8
