149 Foto di lavanderie con top in superficie solida e pavimento in legno massello medio
Filtra anche per:
Budget
Ordina per:Popolari oggi
101 - 120 di 149 foto
1 di 3
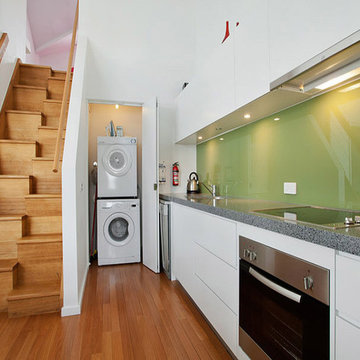
DE atelier Architects
Laundry in a cupboard in the kitchen
Ispirazione per un piccolo ripostiglio-lavanderia minimal con ante bianche, pareti bianche, pavimento in legno massello medio, lavatrice e asciugatrice a colonna, lavello a vasca singola, ante lisce, top in superficie solida, paraspruzzi verde, paraspruzzi con lastra di vetro, pavimento marrone, top grigio e soffitto a volta
Ispirazione per un piccolo ripostiglio-lavanderia minimal con ante bianche, pareti bianche, pavimento in legno massello medio, lavatrice e asciugatrice a colonna, lavello a vasca singola, ante lisce, top in superficie solida, paraspruzzi verde, paraspruzzi con lastra di vetro, pavimento marrone, top grigio e soffitto a volta
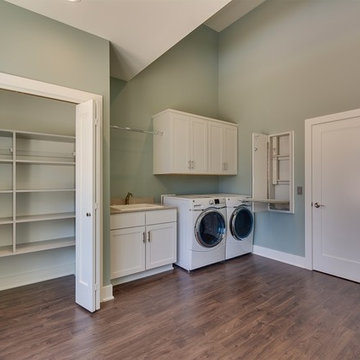
Immagine di una sala lavanderia contemporanea con lavello da incasso, ante in stile shaker, ante bianche, top in superficie solida, pavimento in legno massello medio, lavatrice e asciugatrice affiancate e pareti grigie
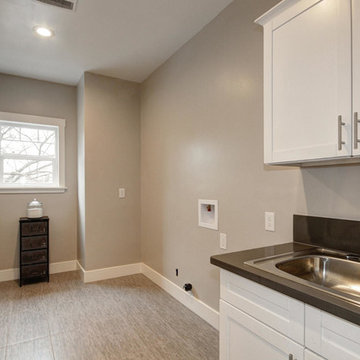
Valador Mori
Esempio di una sala lavanderia chic di medie dimensioni con lavello da incasso, ante con riquadro incassato, ante bianche, top in superficie solida, pareti grigie, pavimento in legno massello medio e lavatrice e asciugatrice affiancate
Esempio di una sala lavanderia chic di medie dimensioni con lavello da incasso, ante con riquadro incassato, ante bianche, top in superficie solida, pareti grigie, pavimento in legno massello medio e lavatrice e asciugatrice affiancate
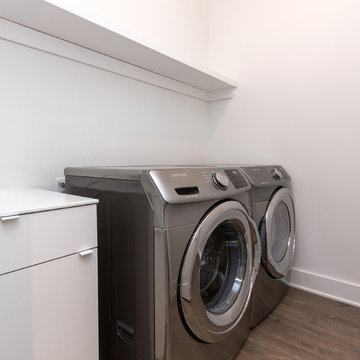
Custom home built in Urbandale, Iowa
www.yourpurestyle.com
Foto di una sala lavanderia minimalista di medie dimensioni con ante lisce, ante bianche, top in superficie solida, pareti bianche, pavimento in legno massello medio e lavatrice e asciugatrice affiancate
Foto di una sala lavanderia minimalista di medie dimensioni con ante lisce, ante bianche, top in superficie solida, pareti bianche, pavimento in legno massello medio e lavatrice e asciugatrice affiancate

Welcome to our modern garage conversion! Our space has been transformed into a sleek and stylish retreat, featuring luxurious hardwood flooring and pristine white cabinetry. Whether you're looking for a cozy home office, a trendy entertainment area, or a peaceful guest suite, our remodel offers versatility and sophistication. Step into contemporary comfort and discover the perfect blend of functionality and elegance in our modern garage conversion.
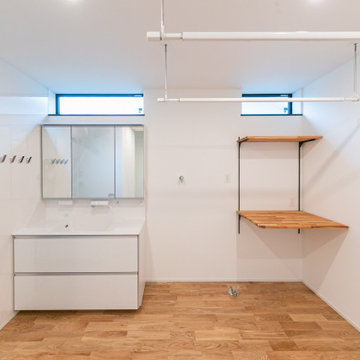
Esempio di una lavanderia multiuso minimalista con ante bianche, top in superficie solida, pareti bianche, pavimento in legno massello medio, lavasciuga, top bianco e soffitto in carta da parati
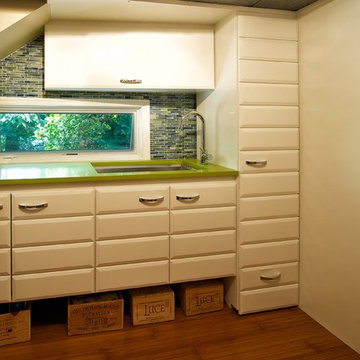
Foto di una sala lavanderia moderna di medie dimensioni con lavello sottopiano, ante lisce, ante bianche, top in superficie solida e pavimento in legno massello medio
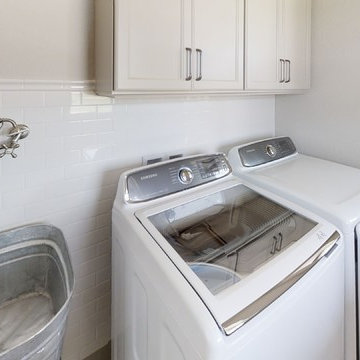
Ispirazione per una grande sala lavanderia industriale con lavello stile country, ante in stile shaker, ante marroni, top in superficie solida, pareti bianche, pavimento in legno massello medio, lavatrice e asciugatrice affiancate, pavimento bianco e top multicolore
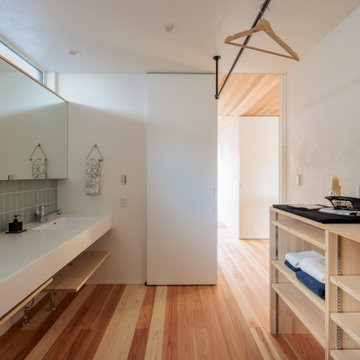
洗面台とランドリールーム。
洗う、干す、乾かす、畳む、しまう、を一か所で。
Foto di una lavanderia multiuso moderna di medie dimensioni con top in superficie solida, pareti bianche, pavimento in legno massello medio e top bianco
Foto di una lavanderia multiuso moderna di medie dimensioni con top in superficie solida, pareti bianche, pavimento in legno massello medio e top bianco
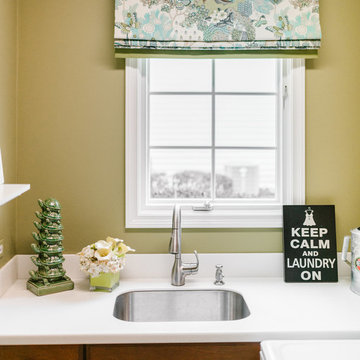
Ryan Ocasio
Esempio di una sala lavanderia chic di medie dimensioni con lavello sottopiano, ante con bugna sagomata, ante in legno scuro, top in superficie solida, pareti beige, pavimento in legno massello medio, lavatrice e asciugatrice affiancate e pavimento marrone
Esempio di una sala lavanderia chic di medie dimensioni con lavello sottopiano, ante con bugna sagomata, ante in legno scuro, top in superficie solida, pareti beige, pavimento in legno massello medio, lavatrice e asciugatrice affiancate e pavimento marrone
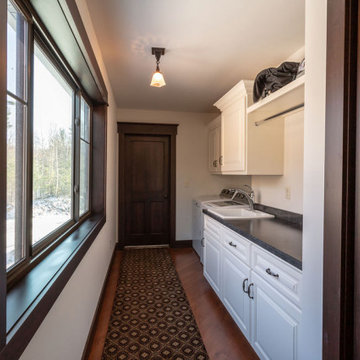
Immagine di una sala lavanderia chic di medie dimensioni con lavello da incasso, ante con bugna sagomata, ante bianche, top in superficie solida, pareti bianche, pavimento in legno massello medio, lavatrice e asciugatrice affiancate, pavimento marrone e top grigio
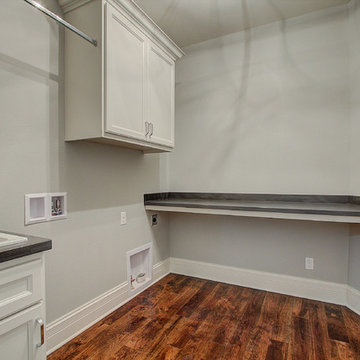
Immagine di una sala lavanderia classica di medie dimensioni con lavello da incasso, ante lisce, ante bianche, top in superficie solida, pareti grigie, pavimento in legno massello medio, lavatrice e asciugatrice affiancate, pavimento marrone e top grigio
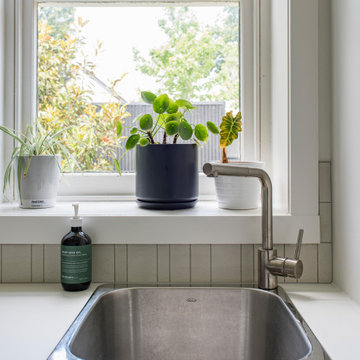
Idee per una lavanderia minimal con lavello da incasso, ante lisce, ante beige, top in superficie solida, paraspruzzi beige, paraspruzzi con piastrelle in ceramica, pavimento in legno massello medio, pavimento marrone e top bianco
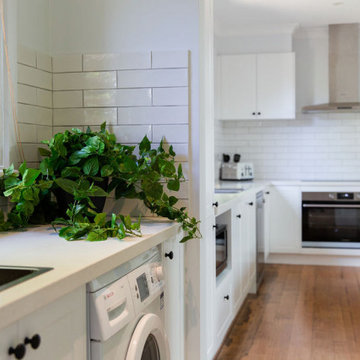
Laundry cleverly designed with sliding barn door to hide the mess!
Idee per una piccola lavanderia multiuso minimalista con lavello da incasso, ante in stile shaker, ante bianche, top in superficie solida, paraspruzzi bianco, paraspruzzi con piastrelle diamantate, pareti bianche, pavimento in legno massello medio, lavatrice e asciugatrice affiancate e top bianco
Idee per una piccola lavanderia multiuso minimalista con lavello da incasso, ante in stile shaker, ante bianche, top in superficie solida, paraspruzzi bianco, paraspruzzi con piastrelle diamantate, pareti bianche, pavimento in legno massello medio, lavatrice e asciugatrice affiancate e top bianco
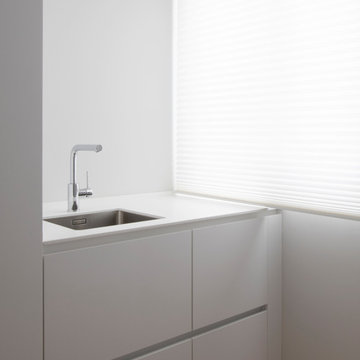
Idee per una piccola lavanderia scandinava con lavello sottopiano, ante lisce, ante bianche, top in superficie solida, pareti bianche, pavimento in legno massello medio, lavatrice e asciugatrice nascoste, pavimento marrone e top bianco
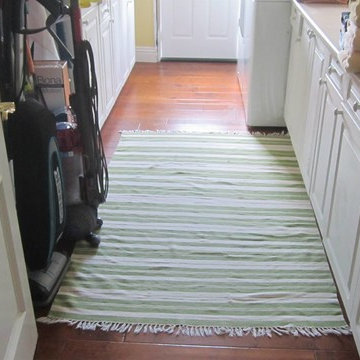
Idee per un ripostiglio-lavanderia tradizionale di medie dimensioni con ante bianche, pavimento in legno massello medio, lavello da incasso, ante con bugna sagomata, top in superficie solida, pareti beige e lavatrice e asciugatrice affiancate
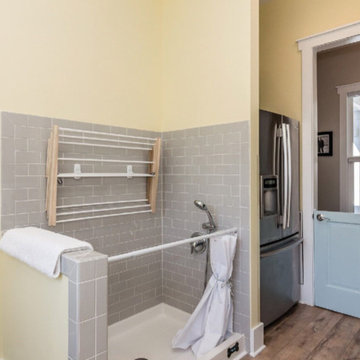
Esempio di una grande lavanderia multiuso chic con lavello da incasso, ante in stile shaker, ante bianche, top in superficie solida, pareti gialle, pavimento in legno massello medio, lavatrice e asciugatrice affiancate e pavimento marrone
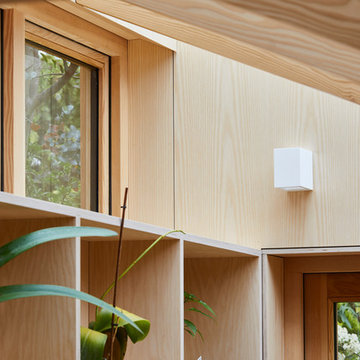
This 3 storey mid-terrace townhouse on the Harringay Ladder was in desperate need for some modernisation and general recuperation, having not been altered for several decades.
We were appointed to reconfigure and completely overhaul the outrigger over two floors which included new kitchen/dining and replacement conservatory to the ground with bathroom, bedroom & en-suite to the floor above.
Like all our projects we considered a variety of layouts and paid close attention to the form of the new extension to replace the uPVC conservatory to the rear garden. Conceived as a garden room, this space needed to be flexible forming an extension to the kitchen, containing utilities, storage and a nursery for plants but a space that could be closed off with when required, which led to discrete glazed pocket sliding doors to retain natural light.
We made the most of the north-facing orientation by adopting a butterfly roof form, typical to the London terrace, and introduced high-level clerestory windows, reaching up like wings to bring in morning and evening sunlight. An entirely bespoke glazed roof, double glazed panels supported by exposed Douglas fir rafters, provides an abundance of light at the end of the spacial sequence, a threshold space between the kitchen and the garden.
The orientation also meant it was essential to enhance the thermal performance of the un-insulated and damp masonry structure so we introduced insulation to the roof, floor and walls, installed passive ventilation which increased the efficiency of the external envelope.
A predominantly timber-based material palette of ash veneered plywood, for the garden room walls and new cabinets throughout, douglas fir doors and windows and structure, and an oak engineered floor all contribute towards creating a warm and characterful space.
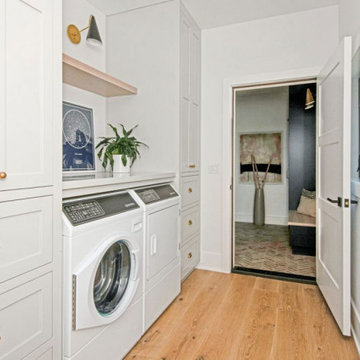
This laundry room is the epitome of functional elegance, featuring bright white cabinetry complemented by chic gold hardware that adds a modern touch. The front-loading washer and dryer set provide state-of-the-art efficiency, while open shelving and a fresh plant display create an airy, welcoming atmosphere. Natural wood flooring balances the pristine white and gold accents, offering a warm and inviting ambiance. This space is not just a laundry area; it's a harmonious blend of design and practicality, where the chores of daily life meet subtle luxury.

A semi concealed cat door into the laundry closet helps contain the kitty litter and keeps kitty's business out of sight.
A Kitchen That Works LLC
Immagine di un piccolo ripostiglio-lavanderia chic con top in superficie solida, pavimento in legno massello medio, lavatrice e asciugatrice a colonna, pareti grigie, pavimento marrone e top beige
Immagine di un piccolo ripostiglio-lavanderia chic con top in superficie solida, pavimento in legno massello medio, lavatrice e asciugatrice a colonna, pareti grigie, pavimento marrone e top beige
149 Foto di lavanderie con top in superficie solida e pavimento in legno massello medio
6