149 Foto di lavanderie con top in superficie solida e pavimento in legno massello medio
Filtra anche per:
Budget
Ordina per:Popolari oggi
41 - 60 di 149 foto
1 di 3
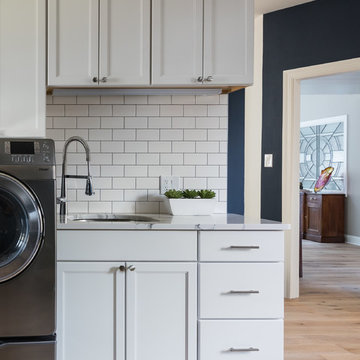
Foto di una lavanderia multiuso chic di medie dimensioni con lavello sottopiano, ante in stile shaker, ante bianche, top in superficie solida, pareti blu, pavimento in legno massello medio, lavatrice e asciugatrice affiancate e top bianco
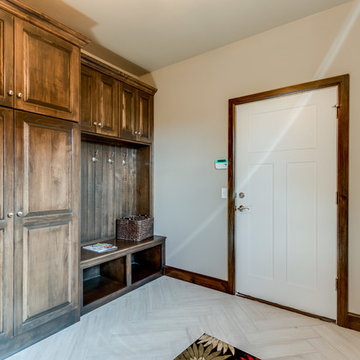
Caleb Collins
Foto di una sala lavanderia classica di medie dimensioni con pareti beige, lavello sottopiano, ante con bugna sagomata, ante in legno scuro, top in superficie solida, pavimento in legno massello medio, lavatrice e asciugatrice affiancate e pavimento beige
Foto di una sala lavanderia classica di medie dimensioni con pareti beige, lavello sottopiano, ante con bugna sagomata, ante in legno scuro, top in superficie solida, pavimento in legno massello medio, lavatrice e asciugatrice affiancate e pavimento beige
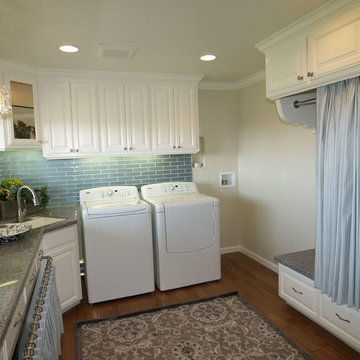
The laundry area has space for a second washer and dryer (stackable). The curtained area conceals a stainless steel rod for drip dry hanging and the bench beneath houses rolls of wrapping paper. The client can determine light levels by selecting from undercounter lighting, cabinetry lighting, the chandelier or dimmable can lighting above. Photo credit: Darlene Price, Priority Graphics
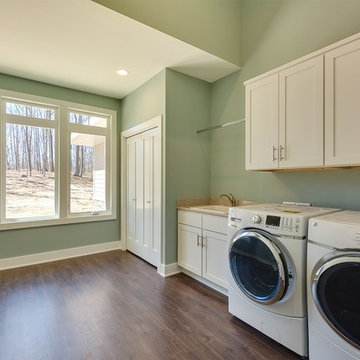
Idee per una sala lavanderia minimal con lavello da incasso, ante in stile shaker, ante bianche, top in superficie solida, pareti verdi, pavimento in legno massello medio e lavatrice e asciugatrice affiancate
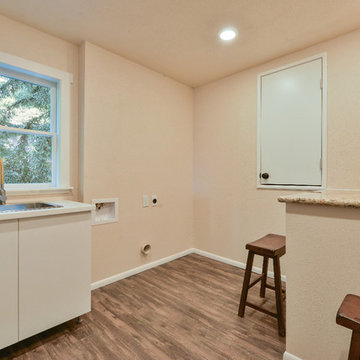
Ispirazione per una sala lavanderia tradizionale di medie dimensioni con lavello da incasso, ante lisce, ante bianche, top in superficie solida, pareti beige e pavimento in legno massello medio
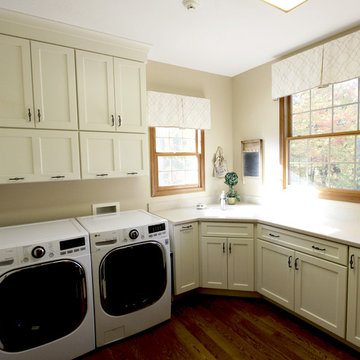
In this laundry room remodel, we installed Medallion Gold Maple cabinets in the Dana Pointe Flat Panel door style in the Divinity Classic finish. Corian Solid Surface countertops in the Sahara color were installed. A Sterling Latitude Utility Sink in White with a Moen Camerist single handle pull out faucet in spot resist stainless.
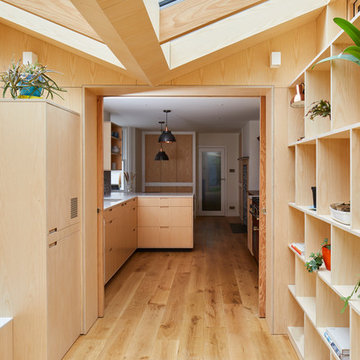
This 3 storey mid-terrace townhouse on the Harringay Ladder was in desperate need for some modernisation and general recuperation, having not been altered for several decades.
We were appointed to reconfigure and completely overhaul the outrigger over two floors which included new kitchen/dining and replacement conservatory to the ground with bathroom, bedroom & en-suite to the floor above.
Like all our projects we considered a variety of layouts and paid close attention to the form of the new extension to replace the uPVC conservatory to the rear garden. Conceived as a garden room, this space needed to be flexible forming an extension to the kitchen, containing utilities, storage and a nursery for plants but a space that could be closed off with when required, which led to discrete glazed pocket sliding doors to retain natural light.
We made the most of the north-facing orientation by adopting a butterfly roof form, typical to the London terrace, and introduced high-level clerestory windows, reaching up like wings to bring in morning and evening sunlight. An entirely bespoke glazed roof, double glazed panels supported by exposed Douglas fir rafters, provides an abundance of light at the end of the spacial sequence, a threshold space between the kitchen and the garden.
The orientation also meant it was essential to enhance the thermal performance of the un-insulated and damp masonry structure so we introduced insulation to the roof, floor and walls, installed passive ventilation which increased the efficiency of the external envelope.
A predominantly timber-based material palette of ash veneered plywood, for the garden room walls and new cabinets throughout, douglas fir doors and windows and structure, and an oak engineered floor all contribute towards creating a warm and characterful space.
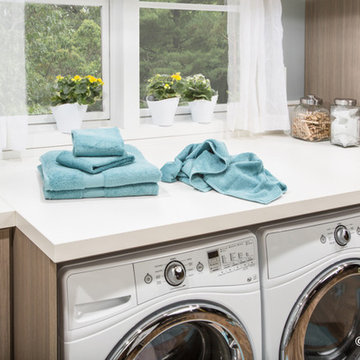
©ORG Home
Immagine di una sala lavanderia chic con lavello sottopiano, ante lisce, ante in legno scuro, top in superficie solida, pareti grigie, pavimento in legno massello medio e lavatrice e asciugatrice affiancate
Immagine di una sala lavanderia chic con lavello sottopiano, ante lisce, ante in legno scuro, top in superficie solida, pareti grigie, pavimento in legno massello medio e lavatrice e asciugatrice affiancate
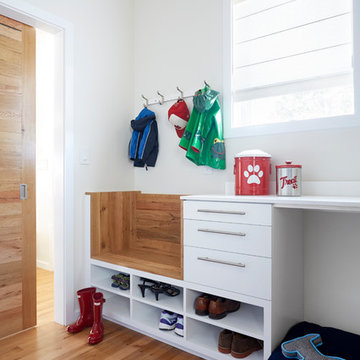
Kip Dawkins
Esempio di una lavanderia multiuso minimalista di medie dimensioni con lavello sottopiano, ante lisce, ante bianche, top in superficie solida, pareti bianche, pavimento in legno massello medio e lavatrice e asciugatrice affiancate
Esempio di una lavanderia multiuso minimalista di medie dimensioni con lavello sottopiano, ante lisce, ante bianche, top in superficie solida, pareti bianche, pavimento in legno massello medio e lavatrice e asciugatrice affiancate
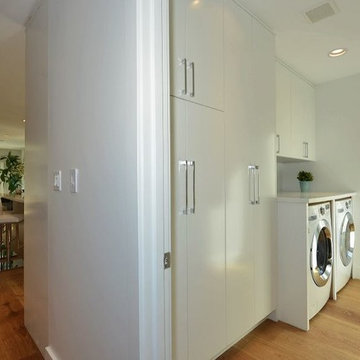
Installation by Mirage Wood Flooring in Los Angeles, CA: http://www.miragewoodflooringla.com/
Photos by Eric Vidar Photography: http://www.ericvidarphotography.com
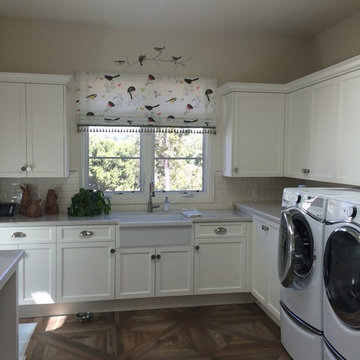
If you have to do laundry, why not at least make it a cheerful place to work? The birds on this mock roman valance add some color and a little whimsy.
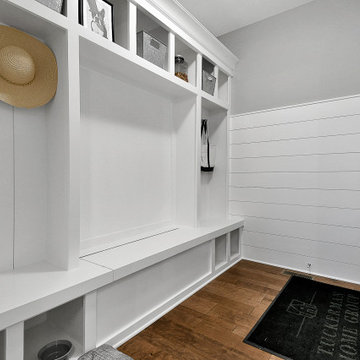
Straight out of Fixer Upper
Immagine di una grande lavanderia multiuso classica con nessun'anta, ante bianche, top in superficie solida, pareti grigie, pavimento in legno massello medio, lavatrice e asciugatrice nascoste, pavimento marrone e top bianco
Immagine di una grande lavanderia multiuso classica con nessun'anta, ante bianche, top in superficie solida, pareti grigie, pavimento in legno massello medio, lavatrice e asciugatrice nascoste, pavimento marrone e top bianco
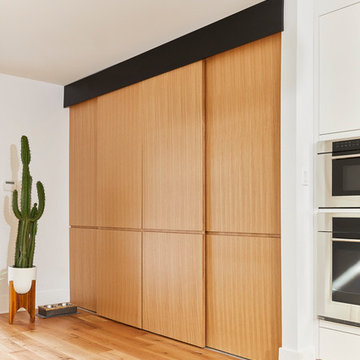
Photographer: Michael Persico
Immagine di una piccola lavanderia multiuso minimal con lavatoio, ante lisce, ante in legno scuro, top in superficie solida, pareti bianche, pavimento in legno massello medio, lavatrice e asciugatrice affiancate e top bianco
Immagine di una piccola lavanderia multiuso minimal con lavatoio, ante lisce, ante in legno scuro, top in superficie solida, pareti bianche, pavimento in legno massello medio, lavatrice e asciugatrice affiancate e top bianco
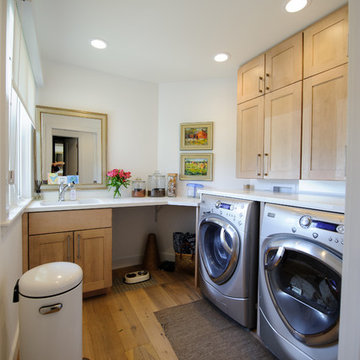
Brenda Staples Photography
Ispirazione per una sala lavanderia contemporanea di medie dimensioni con lavello sottopiano, ante in stile shaker, ante in legno chiaro, top in superficie solida, pareti bianche, pavimento in legno massello medio e lavatrice e asciugatrice affiancate
Ispirazione per una sala lavanderia contemporanea di medie dimensioni con lavello sottopiano, ante in stile shaker, ante in legno chiaro, top in superficie solida, pareti bianche, pavimento in legno massello medio e lavatrice e asciugatrice affiancate

Geneva Cabinet Company, Lake Geneva, WI., A clever combination space that serves as the lady’s studio, laundry, and gardening workshop. The area features a work island, open shelving and cabinet storage with sink. A stainless steel counter and sink serve as a butlers pantry and potting area for gardening.

This 3 storey mid-terrace townhouse on the Harringay Ladder was in desperate need for some modernisation and general recuperation, having not been altered for several decades.
We were appointed to reconfigure and completely overhaul the outrigger over two floors which included new kitchen/dining and replacement conservatory to the ground with bathroom, bedroom & en-suite to the floor above.
Like all our projects we considered a variety of layouts and paid close attention to the form of the new extension to replace the uPVC conservatory to the rear garden. Conceived as a garden room, this space needed to be flexible forming an extension to the kitchen, containing utilities, storage and a nursery for plants but a space that could be closed off with when required, which led to discrete glazed pocket sliding doors to retain natural light.
We made the most of the north-facing orientation by adopting a butterfly roof form, typical to the London terrace, and introduced high-level clerestory windows, reaching up like wings to bring in morning and evening sunlight. An entirely bespoke glazed roof, double glazed panels supported by exposed Douglas fir rafters, provides an abundance of light at the end of the spacial sequence, a threshold space between the kitchen and the garden.
The orientation also meant it was essential to enhance the thermal performance of the un-insulated and damp masonry structure so we introduced insulation to the roof, floor and walls, installed passive ventilation which increased the efficiency of the external envelope.
A predominantly timber-based material palette of ash veneered plywood, for the garden room walls and new cabinets throughout, douglas fir doors and windows and structure, and an oak engineered floor all contribute towards creating a warm and characterful space.
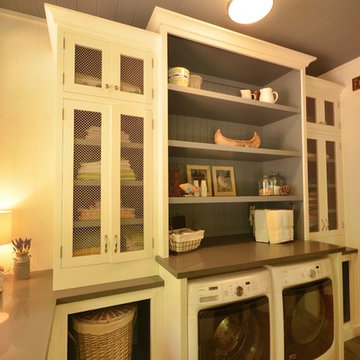
Ispirazione per una sala lavanderia costiera di medie dimensioni con nessun'anta, top in superficie solida, pareti beige, pavimento in legno massello medio, lavatrice e asciugatrice affiancate e pavimento marrone
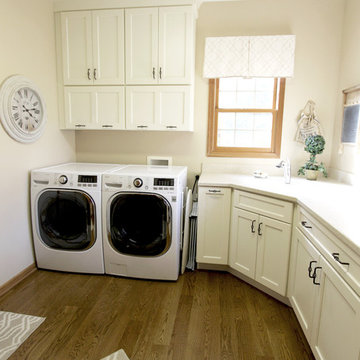
In this laundry room remodel, we installed Medallion Gold Maple cabinets in the Dana Pointe Flat Panel door style in the Divinity Classic finish. Corian Solid Surface countertops in the Sahara color were installed. A Sterling Latitude Utility Sink in White with a Moen Camerist single handle pull out faucet in spot resist stainless.
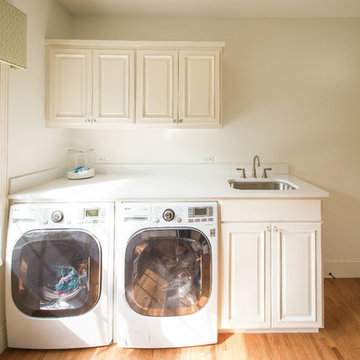
Immagine di una grande lavanderia multiuso classica con lavello sottopiano, ante con bugna sagomata, ante bianche, top in superficie solida, pareti bianche, pavimento in legno massello medio e lavatrice e asciugatrice affiancate
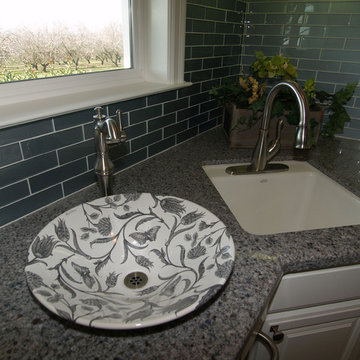
This double sink application solves the problem of where to wash one's hands while laundry is soaking in the sink. And while you're at it, why not do it in style? This beautiful botannical sink from Kohler certainly elevates the mood and speaks directly to the lovely Scalamandre fabric valance over the window. Photo credit: Darlene Price, Priority Graphics
149 Foto di lavanderie con top in superficie solida e pavimento in legno massello medio
3