149 Foto di lavanderie con top in superficie solida e pavimento in legno massello medio
Filtra anche per:
Budget
Ordina per:Popolari oggi
21 - 40 di 149 foto
1 di 3
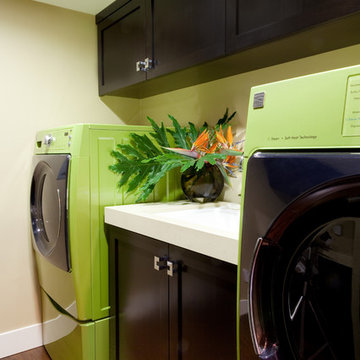
Idee per una sala lavanderia minimal di medie dimensioni con lavello da incasso, ante con riquadro incassato, ante in legno bruno, top in superficie solida, pareti beige, pavimento in legno massello medio, lavatrice e asciugatrice affiancate, pavimento marrone e top bianco
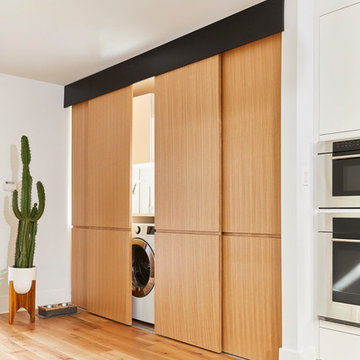
Photographer: Michael Persico
Foto di una piccola lavanderia multiuso contemporanea con lavatoio, ante lisce, ante in legno scuro, top in superficie solida, pareti bianche, pavimento in legno massello medio, lavatrice e asciugatrice affiancate e top bianco
Foto di una piccola lavanderia multiuso contemporanea con lavatoio, ante lisce, ante in legno scuro, top in superficie solida, pareti bianche, pavimento in legno massello medio, lavatrice e asciugatrice affiancate e top bianco

Eric Roth - Photo
INSIDE OUT, OUTSIDE IN – IPSWICH, MA
Downsizing from their sprawling country estate in Hamilton, MA, this retiring couple knew they found utopia when they purchased this already picturesque marsh-view home complete with ocean breezes, privacy and endless views. It was only a matter of putting their personal stamp on it with an emphasis on outdoor living to suit their evolving lifestyle with grandchildren. That vision included a natural screened porch that would invite the landscape inside and provide a vibrant space for maximized outdoor entertaining complete with electric ceiling heaters, adjacent wet bar & beverage station that all integrated seamlessly with the custom-built inground pool. Aside from providing the perfect getaway & entertainment mecca for their large family, this couple planned their forever home thoughtfully by adding square footage to accommodate single-level living. Sunrises are now magical from their first-floor master suite, luxury bath with soaker tub and laundry room, all with a view! Growing older will be more enjoyable with sleeping quarters, laundry and bath just steps from one another. With walls removed, utilities updated, a gas fireplace installed, and plentiful built-ins added, the sun-filled kitchen/dining/living combination eases entertaining and makes for a happy hang-out. This Ipswich home is drenched in conscious details, intentional planning and surrounded by a bucolic landscape, the perfect setting for peaceful enjoyment and harmonious living

A semi concealed cat door into the laundry closet helps contain the kitty litter and keeps kitty's business out of sight.
A Kitchen That Works LLC
Immagine di un piccolo ripostiglio-lavanderia chic con top in superficie solida, pavimento in legno massello medio, lavatrice e asciugatrice a colonna, pareti grigie, pavimento marrone e top beige
Immagine di un piccolo ripostiglio-lavanderia chic con top in superficie solida, pavimento in legno massello medio, lavatrice e asciugatrice a colonna, pareti grigie, pavimento marrone e top beige
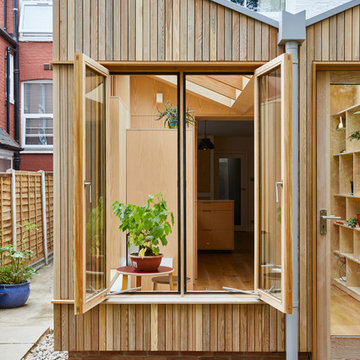
This 3 storey mid-terrace townhouse on the Harringay Ladder was in desperate need for some modernisation and general recuperation, having not been altered for several decades.
We were appointed to reconfigure and completely overhaul the outrigger over two floors which included new kitchen/dining and replacement conservatory to the ground with bathroom, bedroom & en-suite to the floor above.
Like all our projects we considered a variety of layouts and paid close attention to the form of the new extension to replace the uPVC conservatory to the rear garden. Conceived as a garden room, this space needed to be flexible forming an extension to the kitchen, containing utilities, storage and a nursery for plants but a space that could be closed off with when required, which led to discrete glazed pocket sliding doors to retain natural light.
We made the most of the north-facing orientation by adopting a butterfly roof form, typical to the London terrace, and introduced high-level clerestory windows, reaching up like wings to bring in morning and evening sunlight. An entirely bespoke glazed roof, double glazed panels supported by exposed Douglas fir rafters, provides an abundance of light at the end of the spacial sequence, a threshold space between the kitchen and the garden.
The orientation also meant it was essential to enhance the thermal performance of the un-insulated and damp masonry structure so we introduced insulation to the roof, floor and walls, installed passive ventilation which increased the efficiency of the external envelope.
A predominantly timber-based material palette of ash veneered plywood, for the garden room walls and new cabinets throughout, douglas fir doors and windows and structure, and an oak engineered floor all contribute towards creating a warm and characterful space.
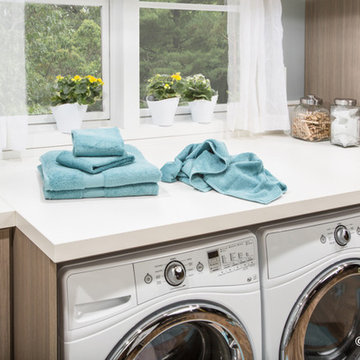
©ORG Home
Immagine di una sala lavanderia chic con lavello sottopiano, ante lisce, ante in legno scuro, top in superficie solida, pareti grigie, pavimento in legno massello medio e lavatrice e asciugatrice affiancate
Immagine di una sala lavanderia chic con lavello sottopiano, ante lisce, ante in legno scuro, top in superficie solida, pareti grigie, pavimento in legno massello medio e lavatrice e asciugatrice affiancate
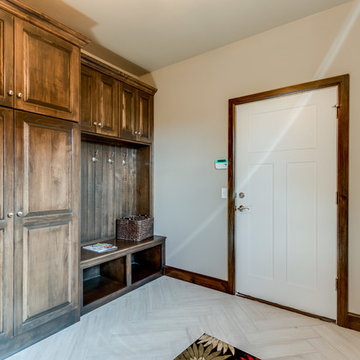
Caleb Collins
Foto di una sala lavanderia classica di medie dimensioni con pareti beige, lavello sottopiano, ante con bugna sagomata, ante in legno scuro, top in superficie solida, pavimento in legno massello medio, lavatrice e asciugatrice affiancate e pavimento beige
Foto di una sala lavanderia classica di medie dimensioni con pareti beige, lavello sottopiano, ante con bugna sagomata, ante in legno scuro, top in superficie solida, pavimento in legno massello medio, lavatrice e asciugatrice affiancate e pavimento beige
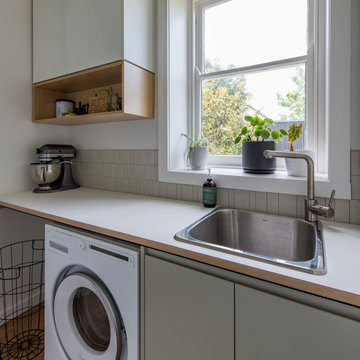
Esempio di una lavanderia design con lavello da incasso, ante lisce, ante beige, top in superficie solida, paraspruzzi beige, paraspruzzi con piastrelle in ceramica, pavimento in legno massello medio, pavimento marrone e top bianco
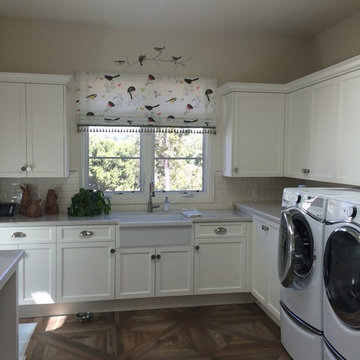
If you have to do laundry, why not at least make it a cheerful place to work? The birds on this mock roman valance add some color and a little whimsy.
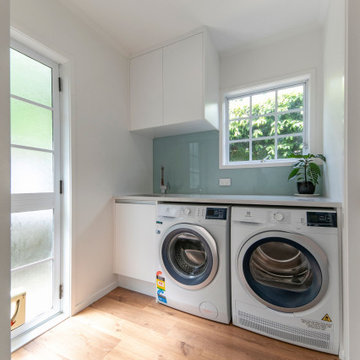
We used the same finished for the laundry, including benchtop, cabinetry and spashback. This continuity ties the spaces together and provides a smart clean look.
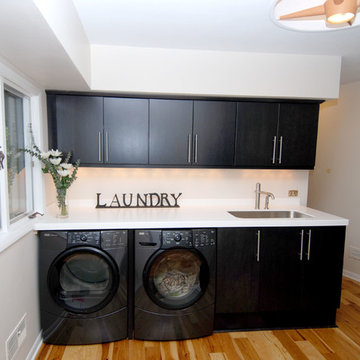
Ispirazione per una piccola sala lavanderia con lavello sottopiano, ante lisce, top in superficie solida, pareti bianche, pavimento in legno massello medio, lavatrice e asciugatrice affiancate e ante nere
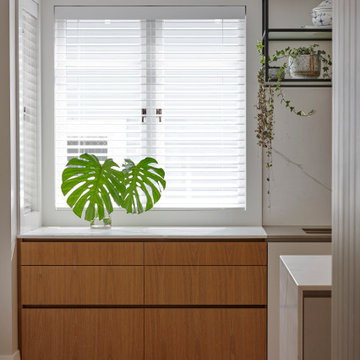
Heritage Bungalow renovation project. The entire internal structure was removed and rebuilt including a new upper floor and roofline. The existing carport was replaced with a new double garage, art studio and yoga room separated from the house by a private courtyard beautifully landscaped by Suzanne Turley. Internally the house is finished in a palette of natural stone, brass fixings, black steel shelving, warm wall colours and rich brown timber flooring.
Photography by Jackie Meiring Photography
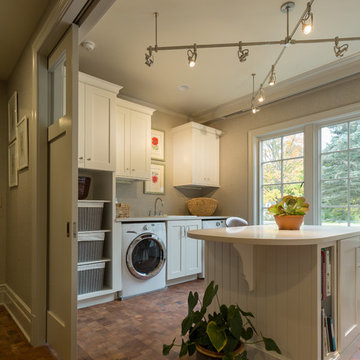
Geneva Cabinet Company, Lake Geneva, WI., A clever combination space that serves as the lady’s studio, laundry, and gardening workshop. The area features a work island, open shelving and cabinet storage with sink. A stainless steel counter and sink serve as a butlers pantry and potting area for gardening.
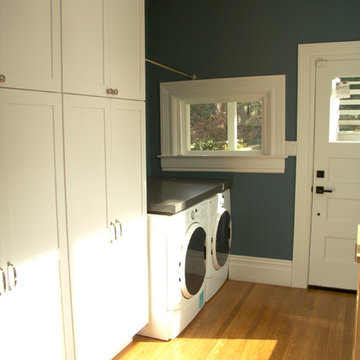
Laundry Room with Plenty of Storage and a Continuation of the Caesar Stone Counter Tops.
Ispirazione per una lavanderia multiuso classica di medie dimensioni con ante in stile shaker, ante bianche, top in superficie solida, pareti blu, pavimento in legno massello medio e lavatrice e asciugatrice affiancate
Ispirazione per una lavanderia multiuso classica di medie dimensioni con ante in stile shaker, ante bianche, top in superficie solida, pareti blu, pavimento in legno massello medio e lavatrice e asciugatrice affiancate
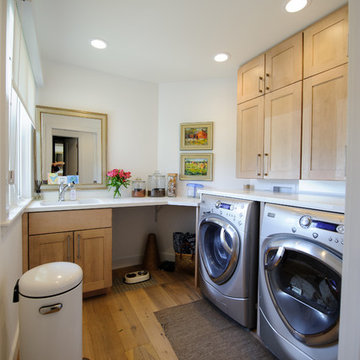
Brenda Staples Photography
Ispirazione per una sala lavanderia contemporanea di medie dimensioni con lavello sottopiano, ante in stile shaker, ante in legno chiaro, top in superficie solida, pareti bianche, pavimento in legno massello medio e lavatrice e asciugatrice affiancate
Ispirazione per una sala lavanderia contemporanea di medie dimensioni con lavello sottopiano, ante in stile shaker, ante in legno chiaro, top in superficie solida, pareti bianche, pavimento in legno massello medio e lavatrice e asciugatrice affiancate
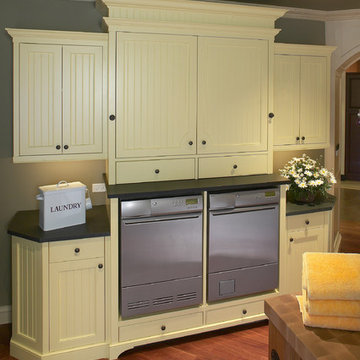
Beautiful and energy-efficient Asko washer-dryer laundry room. Come see this and experience these high-performance appliances at http://www.clarkecorp.com
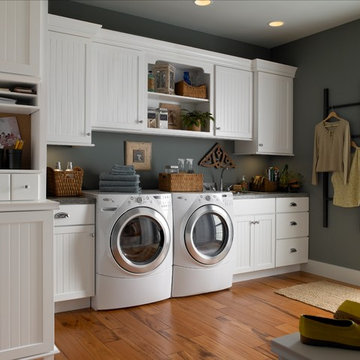
Ispirazione per una grande lavanderia multiuso chic con ante in stile shaker, ante bianche, top in superficie solida, pareti grigie, pavimento in legno massello medio, lavatrice e asciugatrice affiancate e pavimento marrone
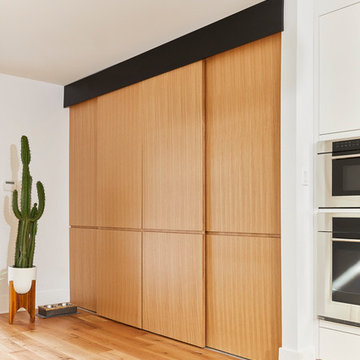
Photographer: Michael Persico
Immagine di una piccola lavanderia multiuso minimal con lavatoio, ante lisce, ante in legno scuro, top in superficie solida, pareti bianche, pavimento in legno massello medio, lavatrice e asciugatrice affiancate e top bianco
Immagine di una piccola lavanderia multiuso minimal con lavatoio, ante lisce, ante in legno scuro, top in superficie solida, pareti bianche, pavimento in legno massello medio, lavatrice e asciugatrice affiancate e top bianco

This 3 storey mid-terrace townhouse on the Harringay Ladder was in desperate need for some modernisation and general recuperation, having not been altered for several decades.
We were appointed to reconfigure and completely overhaul the outrigger over two floors which included new kitchen/dining and replacement conservatory to the ground with bathroom, bedroom & en-suite to the floor above.
Like all our projects we considered a variety of layouts and paid close attention to the form of the new extension to replace the uPVC conservatory to the rear garden. Conceived as a garden room, this space needed to be flexible forming an extension to the kitchen, containing utilities, storage and a nursery for plants but a space that could be closed off with when required, which led to discrete glazed pocket sliding doors to retain natural light.
We made the most of the north-facing orientation by adopting a butterfly roof form, typical to the London terrace, and introduced high-level clerestory windows, reaching up like wings to bring in morning and evening sunlight. An entirely bespoke glazed roof, double glazed panels supported by exposed Douglas fir rafters, provides an abundance of light at the end of the spacial sequence, a threshold space between the kitchen and the garden.
The orientation also meant it was essential to enhance the thermal performance of the un-insulated and damp masonry structure so we introduced insulation to the roof, floor and walls, installed passive ventilation which increased the efficiency of the external envelope.
A predominantly timber-based material palette of ash veneered plywood, for the garden room walls and new cabinets throughout, douglas fir doors and windows and structure, and an oak engineered floor all contribute towards creating a warm and characterful space.
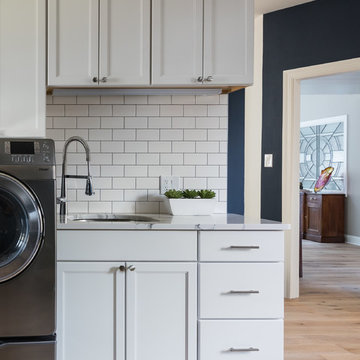
Foto di una lavanderia multiuso chic di medie dimensioni con lavello sottopiano, ante in stile shaker, ante bianche, top in superficie solida, pareti blu, pavimento in legno massello medio, lavatrice e asciugatrice affiancate e top bianco
149 Foto di lavanderie con top in superficie solida e pavimento in legno massello medio
2