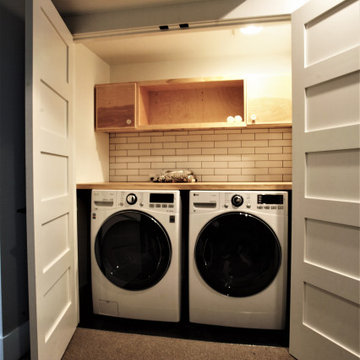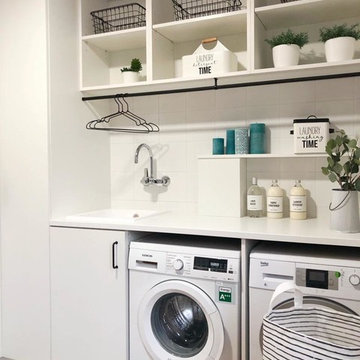2.525 Foto di lavanderie con top in legno
Filtra anche per:
Budget
Ordina per:Popolari oggi
21 - 40 di 2.525 foto
1 di 2

Immagine di una sala lavanderia tradizionale di medie dimensioni con ante in stile shaker, ante bianche, top in legno, pareti bianche, pavimento con piastrelle in ceramica, lavatrice e asciugatrice a colonna, pavimento nero, top marrone e carta da parati

Foto di una sala lavanderia country con lavello stile country, ante bianche, top in legno, pavimento con piastrelle in ceramica, lavatrice e asciugatrice affiancate, pavimento grigio e top marrone

Clean white shiplap, a vintage style porcelain hanging utility sink and simple open furnishings make make laundry time enjoyable. An adjacent two door closet houses all the clutter of cleaning supplies and keeps them out of sight. An antique giant clothespin hangs on the wall, an iron rod allows for hanging clothes to dry with the fresh air from three awning style windows.

Ispirazione per una lavanderia multiuso tradizionale con ante con riquadro incassato, ante bianche, top in legno, pareti grigie, lavatrice e asciugatrice affiancate e pavimento nero

Immagine di un piccolo ripostiglio-lavanderia contemporaneo con nessun'anta, ante in legno chiaro, top in legno, lavatrice e asciugatrice affiancate e top beige

Un cuarto de lavado moderno y práctico con mucha capacidad de almacenaje en los armarios.
Immagine di una sala lavanderia minimal di medie dimensioni con ante bianche, top in legno e top bianco
Immagine di una sala lavanderia minimal di medie dimensioni con ante bianche, top in legno e top bianco

Simon Burt
Ispirazione per una lavanderia multiuso moderna di medie dimensioni con lavello a vasca singola, ante lisce, ante bianche, top in legno, pareti bianche, pavimento con piastrelle in ceramica, lavatrice e asciugatrice affiancate, pavimento grigio e top beige
Ispirazione per una lavanderia multiuso moderna di medie dimensioni con lavello a vasca singola, ante lisce, ante bianche, top in legno, pareti bianche, pavimento con piastrelle in ceramica, lavatrice e asciugatrice affiancate, pavimento grigio e top beige

Donna Guyler Design
Ispirazione per una lavanderia multiuso stile marino di medie dimensioni con ante in stile shaker, ante grigie, top in legno, pareti bianche, pavimento in gres porcellanato e pavimento grigio
Ispirazione per una lavanderia multiuso stile marino di medie dimensioni con ante in stile shaker, ante grigie, top in legno, pareti bianche, pavimento in gres porcellanato e pavimento grigio

Multi-Functional and beautiful Laundry/Mudroom. Laundry folding space above the washer/drier with pull out storage in between. Storage for cleaning and other items above the washer/drier.

Foto di una lavanderia multiuso di medie dimensioni con ante grigie, top in legno, pareti arancioni, parquet scuro, lavatrice e asciugatrice affiancate e top marrone

Hillersdon Avenue is a magnificent article 2 protected house built in 1899.
Our brief was to extend and remodel the house to better suit a modern family and their needs, without destroying the architectural heritage of the property. From the outset our approach was to extend the space within the existing volume rather than extend the property outside its intended boundaries. It was our central aim to make our interventions appear as if they had always been part of the house.

Free ebook, Creating the Ideal Kitchen. DOWNLOAD NOW
Working with this Glen Ellyn client was so much fun the first time around, we were thrilled when they called to say they were considering moving across town and might need some help with a bit of design work at the new house.
The kitchen in the new house had been recently renovated, but it was not exactly what they wanted. What started out as a few tweaks led to a pretty big overhaul of the kitchen, mudroom and laundry room. Luckily, we were able to use re-purpose the old kitchen cabinetry and custom island in the remodeling of the new laundry room — win-win!
As parents of two young girls, it was important for the homeowners to have a spot to store equipment, coats and all the “behind the scenes” necessities away from the main part of the house which is a large open floor plan. The existing basement mudroom and laundry room had great bones and both rooms were very large.
To make the space more livable and comfortable, we laid slate tile on the floor and added a built-in desk area, coat/boot area and some additional tall storage. We also reworked the staircase, added a new stair runner, gave a facelift to the walk-in closet at the foot of the stairs, and built a coat closet. The end result is a multi-functional, large comfortable room to come home to!
Just beyond the mudroom is the new laundry room where we re-used the cabinets and island from the original kitchen. The new laundry room also features a small powder room that used to be just a toilet in the middle of the room.
You can see the island from the old kitchen that has been repurposed for a laundry folding table. The other countertops are maple butcherblock, and the gold accents from the other rooms are carried through into this room. We were also excited to unearth an existing window and bring some light into the room.
Designed by: Susan Klimala, CKD, CBD
Photography by: Michael Alan Kaskel
For more information on kitchen and bath design ideas go to: www.kitchenstudio-ge.com

Foto di una lavanderia multiuso country con lavello sottopiano, ante in stile shaker, ante beige, top in legno, pareti bianche, pavimento in cemento, lavatrice e asciugatrice affiancate, pavimento grigio e top beige

Even small spaces can have big doses of pattern and color. This laundry room is adorned with a pink and gold striped Osborne and Little wallpaper. The bright pink and white patterned flooring coordinates with the wallpaper colors without fighting the pattern. The bright white cabinets and wood countertops lets the patterns and color shine.
Photography: Vivian Johnson

This compact laundry/walk in pantry packs a lot in a small space. By stacking the new front loading washer and dryer on a platform, doing laundry just got a lot more ergonomic not to mention the space afforded for folding and storage!
Photo by A Kitchen That Works LLC

Multi-Function Laundry Room, Photo by David Lauer Photography
Foto di una sala lavanderia design di medie dimensioni con ante lisce, lavatrice e asciugatrice affiancate, lavello sottopiano, ante grigie, top in legno, pavimento grigio e top bianco
Foto di una sala lavanderia design di medie dimensioni con ante lisce, lavatrice e asciugatrice affiancate, lavello sottopiano, ante grigie, top in legno, pavimento grigio e top bianco

Emma Tannenbaum Photography
Idee per una grande sala lavanderia tradizionale con ante con bugna sagomata, ante grigie, top in legno, pareti blu, pavimento in gres porcellanato, lavatrice e asciugatrice affiancate, lavello da incasso e top marrone
Idee per una grande sala lavanderia tradizionale con ante con bugna sagomata, ante grigie, top in legno, pareti blu, pavimento in gres porcellanato, lavatrice e asciugatrice affiancate, lavello da incasso e top marrone

This second floor laundry area was created out of part of an existing master bathroom. It allowed the client to move their laundry station from the basement to the second floor, greatly improving efficiency.

Added small mud room space in Laundry Room. Modern wallcovering Graham and Brown. Porcelain Tile Floors Fabrique from Daltile. Dash and Albert rug, Custom shelving with hooks. Baldwin Door handles. Cabinet custom white paint to match previous trim.

This mudroom is finished in grey melamine with shaker raised panel door fronts and butcher block counter tops. Bead board backing was used on the wall where coats hang to protect the wall and providing a more built-in look.
Bench seating is flanked with large storage drawers and both open and closed upper cabinetry. Above the washer and dryer there is ample space for sorting and folding clothes along with a hanging rod above the sink for drying out hanging items.
Designed by Jamie Wilson for Closet Organizing Systems
2.525 Foto di lavanderie con top in legno
2