79 Foto di lavanderie con top in legno e pavimento in ardesia
Filtra anche per:
Budget
Ordina per:Popolari oggi
1 - 20 di 79 foto
1 di 3

This Mudroom doubles as a laundry room for the main level. Large Slate Tiles on the floor are easy to clean and give great texture to the space. Custom lockers with cushions give each family member a space for their belongings. A drop zone/planning center is a great place for mail and your laptop. A custom barndoor hung from the ceiling in a gray wash slides across the stackable washer and dryer to hide them when not in use. The shiplap walls are painted in Benjamin Moore White Dove. Photo by Spacecrafting

Free ebook, Creating the Ideal Kitchen. DOWNLOAD NOW
Working with this Glen Ellyn client was so much fun the first time around, we were thrilled when they called to say they were considering moving across town and might need some help with a bit of design work at the new house.
The kitchen in the new house had been recently renovated, but it was not exactly what they wanted. What started out as a few tweaks led to a pretty big overhaul of the kitchen, mudroom and laundry room. Luckily, we were able to use re-purpose the old kitchen cabinetry and custom island in the remodeling of the new laundry room — win-win!
As parents of two young girls, it was important for the homeowners to have a spot to store equipment, coats and all the “behind the scenes” necessities away from the main part of the house which is a large open floor plan. The existing basement mudroom and laundry room had great bones and both rooms were very large.
To make the space more livable and comfortable, we laid slate tile on the floor and added a built-in desk area, coat/boot area and some additional tall storage. We also reworked the staircase, added a new stair runner, gave a facelift to the walk-in closet at the foot of the stairs, and built a coat closet. The end result is a multi-functional, large comfortable room to come home to!
Just beyond the mudroom is the new laundry room where we re-used the cabinets and island from the original kitchen. The new laundry room also features a small powder room that used to be just a toilet in the middle of the room.
You can see the island from the old kitchen that has been repurposed for a laundry folding table. The other countertops are maple butcherblock, and the gold accents from the other rooms are carried through into this room. We were also excited to unearth an existing window and bring some light into the room.
Designed by: Susan Klimala, CKD, CBD
Photography by: Michael Alan Kaskel
For more information on kitchen and bath design ideas go to: www.kitchenstudio-ge.com

www.steinbergerphotos.com
Ispirazione per un'ampia sala lavanderia chic con lavello a vasca singola, ante in stile shaker, ante bianche, pareti beige, lavatrice e asciugatrice affiancate, pavimento grigio, top in legno, pavimento in ardesia e top marrone
Ispirazione per un'ampia sala lavanderia chic con lavello a vasca singola, ante in stile shaker, ante bianche, pareti beige, lavatrice e asciugatrice affiancate, pavimento grigio, top in legno, pavimento in ardesia e top marrone

The finished project! The white built-in locker system with a floor to ceiling cabinet for added storage. Black herringbone slate floor, and wood countertop for easy folding.

Mud room has a built in shelf above the desk for charging electronics. Slate floor. Cubbies for storage. Photography by Pete Weigley
Immagine di una lavanderia multiuso chic con pavimento in ardesia, ante lisce, ante bianche, top in legno, pareti beige e top nero
Immagine di una lavanderia multiuso chic con pavimento in ardesia, ante lisce, ante bianche, top in legno, pareti beige e top nero
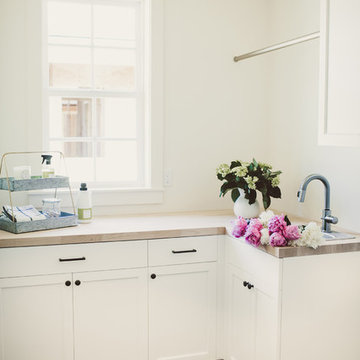
Immagine di una piccola sala lavanderia country con ante in stile shaker, ante bianche, top in legno, pareti bianche, pavimento in ardesia, lavatrice e asciugatrice affiancate e lavello da incasso
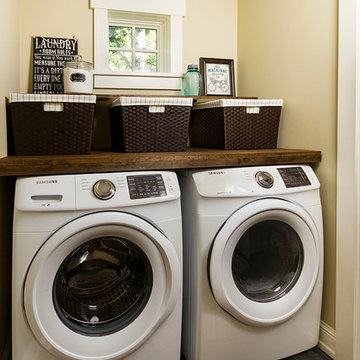
Building Design, Plans, and Interior Finishes by: Fluidesign Studio I Builder: Structural Dimensions Inc. I Photographer: Seth Benn Photography
Ispirazione per una sala lavanderia chic di medie dimensioni con top in legno, pareti beige, pavimento in ardesia e lavatrice e asciugatrice affiancate
Ispirazione per una sala lavanderia chic di medie dimensioni con top in legno, pareti beige, pavimento in ardesia e lavatrice e asciugatrice affiancate
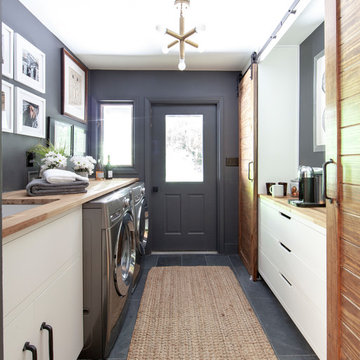
Foto di una lavanderia country con lavello sottopiano, ante lisce, top in legno, pareti grigie, lavatrice e asciugatrice affiancate, pavimento grigio, top beige, pavimento in ardesia e ante bianche
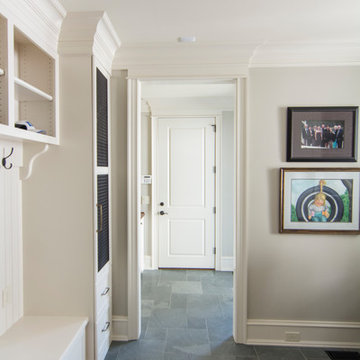
Immagine di una grande lavanderia multiuso classica con lavello stile country, ante con bugna sagomata, ante bianche, top in legno, pareti grigie, pavimento in ardesia e lavatrice e asciugatrice affiancate
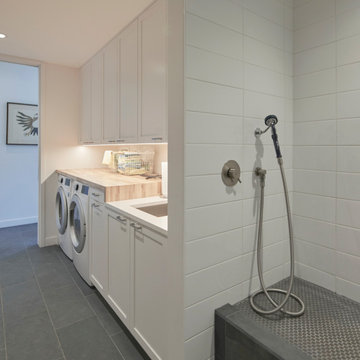
Foto di una grande sala lavanderia country con lavello sottopiano, ante in stile shaker, ante bianche, top in legno, pareti bianche, pavimento in ardesia, lavatrice e asciugatrice affiancate, pavimento grigio e top marrone
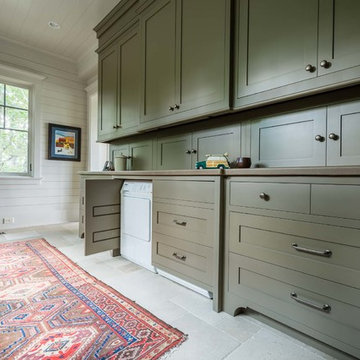
Prep Kitchen/Butler Pantry with Laundry Built-Ins
Immagine di una grande lavanderia country con lavello stile country, ante con riquadro incassato, ante verdi, top in legno, pavimento beige e pavimento in ardesia
Immagine di una grande lavanderia country con lavello stile country, ante con riquadro incassato, ante verdi, top in legno, pavimento beige e pavimento in ardesia

Ispirazione per una sala lavanderia minimal con lavello da incasso, ante lisce, ante bianche, top in legno, pareti bianche, pavimento in ardesia, lavatrice e asciugatrice affiancate, pavimento grigio e top marrone

Mud room perfect for everyone to organize after school and rainy days.
Foto di un ripostiglio-lavanderia costiero di medie dimensioni con ante in stile shaker, ante bianche, top in legno, pareti beige, pavimento in ardesia, pavimento grigio e top marrone
Foto di un ripostiglio-lavanderia costiero di medie dimensioni con ante in stile shaker, ante bianche, top in legno, pareti beige, pavimento in ardesia, pavimento grigio e top marrone

Foto di una lavanderia multiuso country di medie dimensioni con lavello sottopiano, ante in stile shaker, ante bianche, top in legno, pareti bianche, pavimento in ardesia, lavatrice e asciugatrice affiancate, pavimento grigio e top marrone
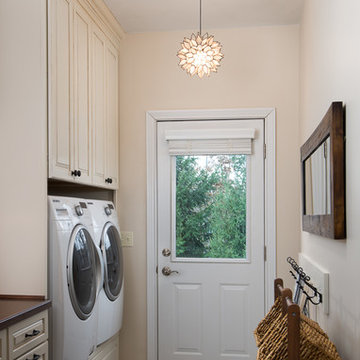
This light and airy laundry room/mudroom beckons you with two beautiful white capiz seashell pendant lights, custom floor to ceiling cabinetry with crown molding, raised washer and dryer with storage underneath, coat, backpack and shoe storage.

Immagine di una grande lavanderia multiuso costiera con ante in stile shaker, top in legno, pareti blu, pavimento in ardesia, lavatrice e asciugatrice affiancate, pavimento grigio e top marrone

The finished project! The white built-in locker system with a floor to ceiling cabinet for added storage. Black herringbone slate floor, and wood countertop for easy folding.
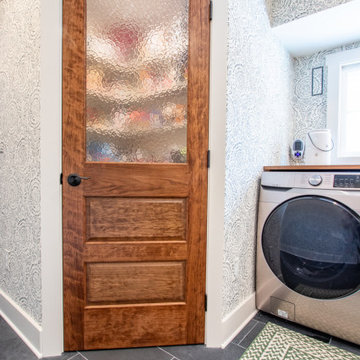
Esempio di una lavanderia con ante in stile shaker, ante bianche, top in legno, pareti blu, pavimento in ardesia, pavimento grigio, top marrone e carta da parati
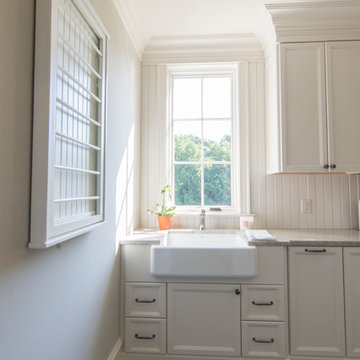
Foto di una grande lavanderia multiuso bohémian con lavello stile country, ante bianche, top in legno, pareti grigie, pavimento in ardesia, lavatrice e asciugatrice affiancate e ante con riquadro incassato

Interior Design: Vivid Interior
Builder: Hendel Homes
Photography: LandMark Photography
Idee per una lavanderia tradizionale di medie dimensioni con ante con riquadro incassato, ante bianche, top in legno, pareti multicolore, pavimento in ardesia, lavatrice e asciugatrice affiancate e top marrone
Idee per una lavanderia tradizionale di medie dimensioni con ante con riquadro incassato, ante bianche, top in legno, pareti multicolore, pavimento in ardesia, lavatrice e asciugatrice affiancate e top marrone
79 Foto di lavanderie con top in legno e pavimento in ardesia
1