Lavanderia
Filtra anche per:
Budget
Ordina per:Popolari oggi
1 - 20 di 32 foto
1 di 3

This dark, dreary kitchen was large, but not being used well. The family of 7 had outgrown the limited storage and experienced traffic bottlenecks when in the kitchen together. A bright, cheerful and more functional kitchen was desired, as well as a new pantry space.
We gutted the kitchen and closed off the landing through the door to the garage to create a new pantry. A frosted glass pocket door eliminates door swing issues. In the pantry, a small access door opens to the garage so groceries can be loaded easily. Grey wood-look tile was laid everywhere.
We replaced the small window and added a 6’x4’ window, instantly adding tons of natural light. A modern motorized sheer roller shade helps control early morning glare. Three free-floating shelves are to the right of the window for favorite décor and collectables.
White, ceiling-height cabinets surround the room. The full-overlay doors keep the look seamless. Double dishwashers, double ovens and a double refrigerator are essentials for this busy, large family. An induction cooktop was chosen for energy efficiency, child safety, and reliability in cooking. An appliance garage and a mixer lift house the much-used small appliances.
An ice maker and beverage center were added to the side wall cabinet bank. The microwave and TV are hidden but have easy access.
The inspiration for the room was an exclusive glass mosaic tile. The large island is a glossy classic blue. White quartz countertops feature small flecks of silver. Plus, the stainless metal accent was even added to the toe kick!
Upper cabinet, under-cabinet and pendant ambient lighting, all on dimmers, was added and every light (even ceiling lights) is LED for energy efficiency.
White-on-white modern counter stools are easy to clean. Plus, throughout the room, strategically placed USB outlets give tidy charging options.

Ispirazione per una grande sala lavanderia country con lavatoio, nessun'anta, ante in legno bruno, top in legno, pareti gialle, pavimento in laminato, lavatrice e asciugatrice affiancate, pavimento beige e top marrone

Idee per un piccolo ripostiglio-lavanderia country con ante bianche, top in legno, pareti gialle, lavatrice e asciugatrice affiancate, top beige, ante lisce e lavello da incasso
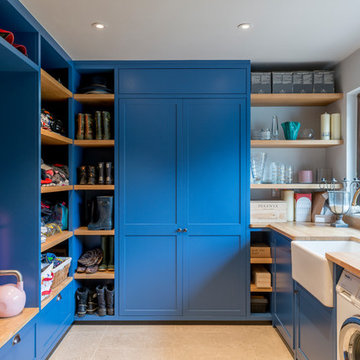
Boot room and utility area with bespoke built-in storage.
A space for everything and more!
Idee per una lavanderia multiuso country con lavello stile country, ante in stile shaker, ante blu, top in legno, pareti gialle, pavimento beige e top beige
Idee per una lavanderia multiuso country con lavello stile country, ante in stile shaker, ante blu, top in legno, pareti gialle, pavimento beige e top beige

Ispirazione per una piccola sala lavanderia tradizionale con top in legno, pareti gialle, pavimento in gres porcellanato, lavatrice e asciugatrice affiancate, pavimento nero e top marrone

1919 Bungalow remodel. Design by Meriwether Felt, photos by Susan Gilmore
Ispirazione per una piccola lavanderia american style con pareti gialle, lavatrice e asciugatrice affiancate, ante bianche, top in legno e pavimento in cemento
Ispirazione per una piccola lavanderia american style con pareti gialle, lavatrice e asciugatrice affiancate, ante bianche, top in legno e pavimento in cemento
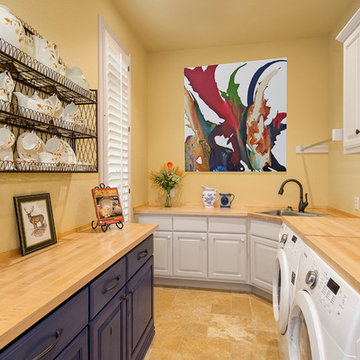
Idee per una grande sala lavanderia country con lavello da incasso, ante con bugna sagomata, ante bianche, top in legno, pareti gialle, pavimento in gres porcellanato, lavatrice e asciugatrice affiancate, pavimento marrone e top beige
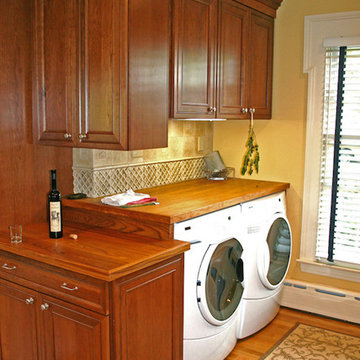
Foto di una piccola lavanderia multiuso stile americano con ante con bugna sagomata, ante in legno scuro, top in legno, pareti gialle, parquet chiaro e lavatrice e asciugatrice affiancate

Esempio di una sala lavanderia tradizionale di medie dimensioni con ante a filo, ante bianche, top in legno, pareti gialle, parquet scuro, lavatrice e asciugatrice affiancate, pavimento marrone e top marrone
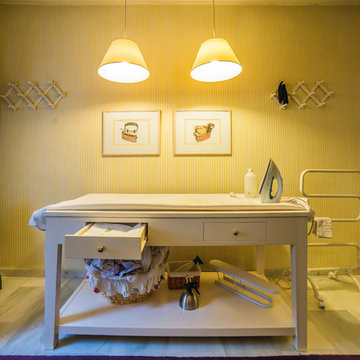
Ispirazione per una lavanderia multiuso classica di medie dimensioni con nessun'anta, ante bianche, top in legno e pareti gialle
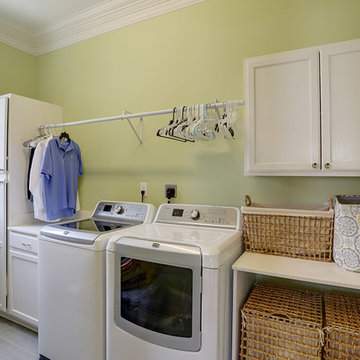
Immagine di una sala lavanderia tradizionale di medie dimensioni con ante lisce, ante bianche, top in legno, pareti gialle, pavimento con piastrelle in ceramica e lavatrice e asciugatrice affiancate
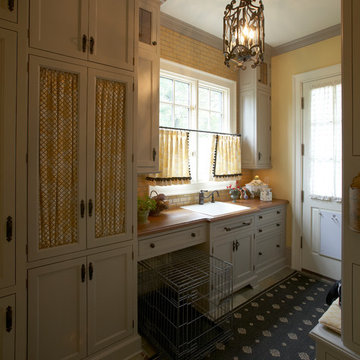
Foto di una lavanderia multiuso country di medie dimensioni con lavello da incasso, ante in stile shaker, ante grigie, top in legno e pareti gialle
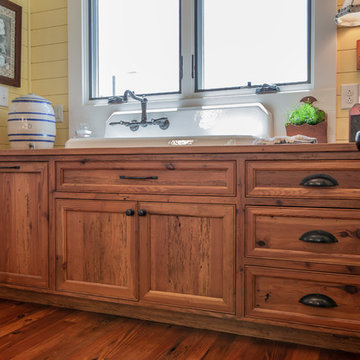
This area is right off of the kitchen and is very close to the washer and dryer. It provides an extra sink that is original to the farmhouse. The cabinets are also made of the 110+ year-old heart pine.
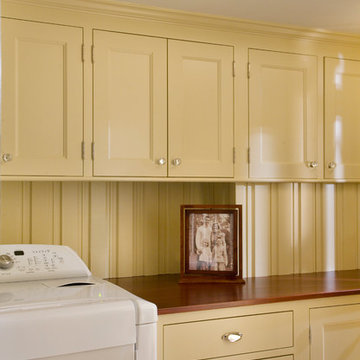
Eric Roth Photography
Esempio di una sala lavanderia tradizionale di medie dimensioni con ante con riquadro incassato, ante gialle, top in legno, pareti gialle e lavatrice e asciugatrice affiancate
Esempio di una sala lavanderia tradizionale di medie dimensioni con ante con riquadro incassato, ante gialle, top in legno, pareti gialle e lavatrice e asciugatrice affiancate
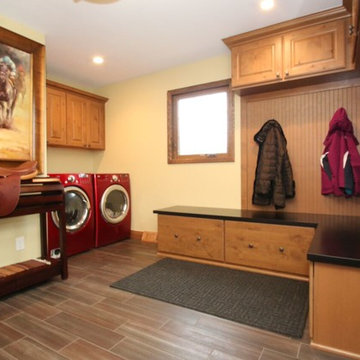
First floor office converted into laundry room and mudroom with open concept locker area.
Immagine di una grande lavanderia multiuso chic con ante con bugna sagomata, ante in legno scuro, top in legno, pareti gialle, pavimento in gres porcellanato e lavatrice e asciugatrice affiancate
Immagine di una grande lavanderia multiuso chic con ante con bugna sagomata, ante in legno scuro, top in legno, pareti gialle, pavimento in gres porcellanato e lavatrice e asciugatrice affiancate
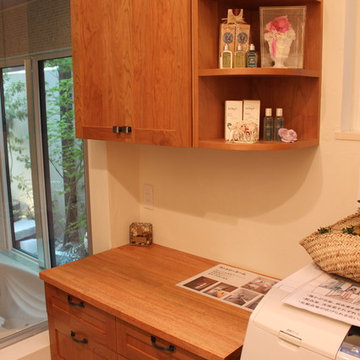
M's Factory
Esempio di una piccola sala lavanderia american style con ante in stile shaker, ante in legno scuro, top in legno e pareti gialle
Esempio di una piccola sala lavanderia american style con ante in stile shaker, ante in legno scuro, top in legno e pareti gialle
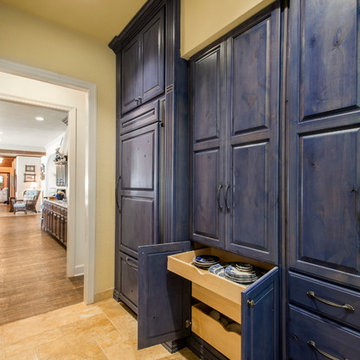
Ispirazione per una grande sala lavanderia country con lavello da incasso, ante con bugna sagomata, ante bianche, top in legno, pareti gialle, pavimento in gres porcellanato, lavatrice e asciugatrice affiancate e pavimento marrone
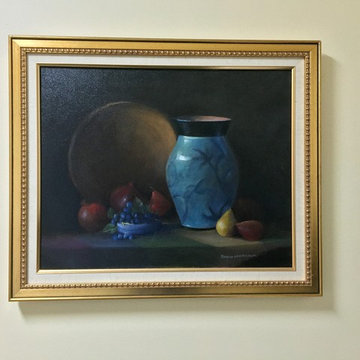
A close-up of Stephanie Fracasso's still life.
Esempio di una sala lavanderia tradizionale di medie dimensioni con ante con bugna sagomata, ante bianche, top in legno, pareti gialle, pavimento in linoleum e lavatrice e asciugatrice affiancate
Esempio di una sala lavanderia tradizionale di medie dimensioni con ante con bugna sagomata, ante bianche, top in legno, pareti gialle, pavimento in linoleum e lavatrice e asciugatrice affiancate
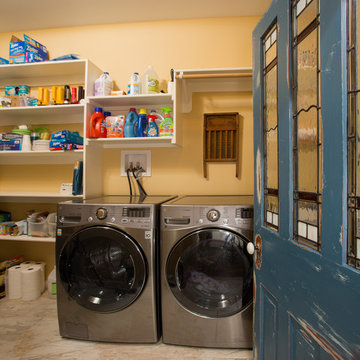
Immagine di una lavanderia multiuso american style di medie dimensioni con nessun'anta, ante bianche, top in legno, pareti gialle, pavimento in gres porcellanato, lavatrice e asciugatrice affiancate, pavimento multicolore e top bianco

This dark, dreary kitchen was large, but not being used well. The family of 7 had outgrown the limited storage and experienced traffic bottlenecks when in the kitchen together. A bright, cheerful and more functional kitchen was desired, as well as a new pantry space.
We gutted the kitchen and closed off the landing through the door to the garage to create a new pantry. A frosted glass pocket door eliminates door swing issues. In the pantry, a small access door opens to the garage so groceries can be loaded easily. Grey wood-look tile was laid everywhere.
We replaced the small window and added a 6’x4’ window, instantly adding tons of natural light. A modern motorized sheer roller shade helps control early morning glare. Three free-floating shelves are to the right of the window for favorite décor and collectables.
White, ceiling-height cabinets surround the room. The full-overlay doors keep the look seamless. Double dishwashers, double ovens and a double refrigerator are essentials for this busy, large family. An induction cooktop was chosen for energy efficiency, child safety, and reliability in cooking. An appliance garage and a mixer lift house the much-used small appliances.
An ice maker and beverage center were added to the side wall cabinet bank. The microwave and TV are hidden but have easy access.
The inspiration for the room was an exclusive glass mosaic tile. The large island is a glossy classic blue. White quartz countertops feature small flecks of silver. Plus, the stainless metal accent was even added to the toe kick!
Upper cabinet, under-cabinet and pendant ambient lighting, all on dimmers, was added and every light (even ceiling lights) is LED for energy efficiency.
White-on-white modern counter stools are easy to clean. Plus, throughout the room, strategically placed USB outlets give tidy charging options.
1