2.005 Foto di lavanderie con pavimento in vinile
Filtra anche per:
Budget
Ordina per:Popolari oggi
161 - 180 di 2.005 foto
1 di 2
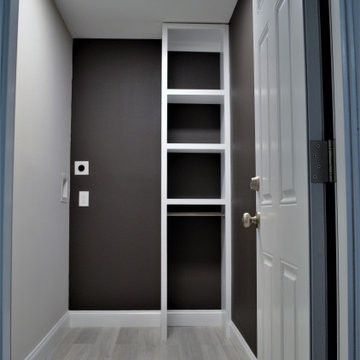
Immagine di una piccola sala lavanderia moderna con pareti nere, pavimento in vinile, lavatrice e asciugatrice a colonna e pavimento grigio

Anna Ciboro
Ispirazione per una sala lavanderia stile rurale di medie dimensioni con lavatoio, ante in stile shaker, ante bianche, top in granito, pareti bianche, pavimento in vinile, lavatrice e asciugatrice a colonna, pavimento grigio e top multicolore
Ispirazione per una sala lavanderia stile rurale di medie dimensioni con lavatoio, ante in stile shaker, ante bianche, top in granito, pareti bianche, pavimento in vinile, lavatrice e asciugatrice a colonna, pavimento grigio e top multicolore
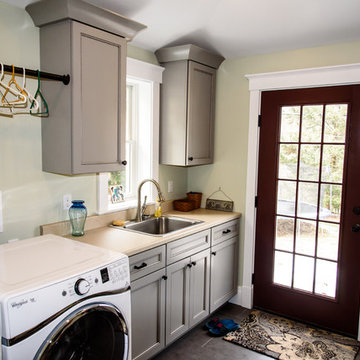
Ispirazione per una lavanderia multiuso classica di medie dimensioni con lavello da incasso, ante con riquadro incassato, ante grigie, top in superficie solida, pavimento in vinile, lavatrice e asciugatrice affiancate e pareti grigie

This was our 2016 Parade Home and our model home for our Cantera Cliffs Community. This unique home gets better and better as you pass through the private front patio courtyard and into a gorgeous entry. The study conveniently located off the entry can also be used as a fourth bedroom. A large walk-in closet is located inside the master bathroom with convenient access to the laundry room. The great room, dining and kitchen area is perfect for family gathering. This home is beautiful inside and out.
Jeremiah Barber

The unfinished basement was updated to include two bedrooms, bathroom, laundry room, entertainment area, and extra storage space. The laundry room was kept simple with a beige and white design. Towel racks were installed and a simple light was added to brighten the room. In addition, counter space and cabinets have room for storage which have functionality in the room.
Studio Q Photography
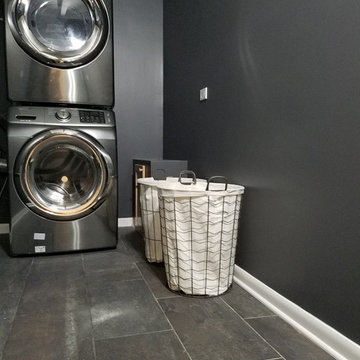
Ispirazione per una sala lavanderia minimal di medie dimensioni con pareti nere, pavimento in vinile, lavatrice e asciugatrice a colonna e pavimento marrone

Photo: S.Lang
Ispirazione per una piccola sala lavanderia chic con ante in stile shaker, top in quarzo composito, paraspruzzi bianco, paraspruzzi con piastrelle in ceramica, pavimento in vinile, pavimento marrone, top blu, ante grigie, pareti blu e lavatrice e asciugatrice a colonna
Ispirazione per una piccola sala lavanderia chic con ante in stile shaker, top in quarzo composito, paraspruzzi bianco, paraspruzzi con piastrelle in ceramica, pavimento in vinile, pavimento marrone, top blu, ante grigie, pareti blu e lavatrice e asciugatrice a colonna

AV Architects + Builders
Location: Falls Church, VA, USA
Our clients were a newly-wed couple looking to start a new life together. With a love for the outdoors and theirs dogs and cats, we wanted to create a design that wouldn’t make them sacrifice any of their hobbies or interests. We designed a floor plan to allow for comfortability relaxation, any day of the year. We added a mudroom complete with a dog bath at the entrance of the home to help take care of their pets and track all the mess from outside. We added multiple access points to outdoor covered porches and decks so they can always enjoy the outdoors, not matter the time of year. The second floor comes complete with the master suite, two bedrooms for the kids with a shared bath, and a guest room for when they have family over. The lower level offers all the entertainment whether it’s a large family room for movie nights or an exercise room. Additionally, the home has 4 garages for cars – 3 are attached to the home and one is detached and serves as a workshop for him.
The look and feel of the home is informal, casual and earthy as the clients wanted to feel relaxed at home. The materials used are stone, wood, iron and glass and the home has ample natural light. Clean lines, natural materials and simple details for relaxed casual living.
Stacy Zarin Photography
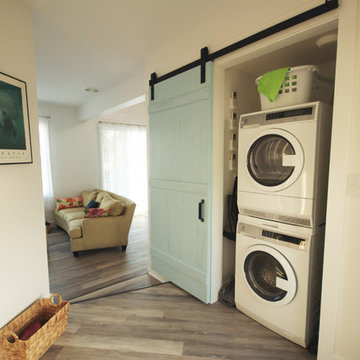
Ispirazione per un piccolo ripostiglio-lavanderia stile marinaro con pareti bianche, pavimento in vinile e lavatrice e asciugatrice a colonna
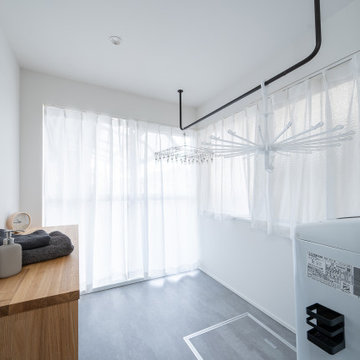
家事の負担を減らすべく、ランドリールームを計画
Immagine di una sala lavanderia industriale di medie dimensioni con pareti bianche, pavimento in vinile, soffitto in carta da parati e carta da parati
Immagine di una sala lavanderia industriale di medie dimensioni con pareti bianche, pavimento in vinile, soffitto in carta da parati e carta da parati
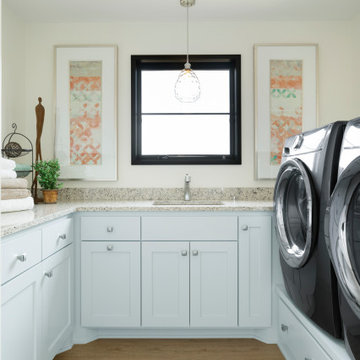
White laundry room with granite countertops and pedestals for washer & dryer.
Immagine di una grande sala lavanderia tradizionale con lavello sottopiano, ante lisce, ante bianche, top in granito, pareti bianche, pavimento in vinile, lavatrice e asciugatrice affiancate, pavimento marrone e top beige
Immagine di una grande sala lavanderia tradizionale con lavello sottopiano, ante lisce, ante bianche, top in granito, pareti bianche, pavimento in vinile, lavatrice e asciugatrice affiancate, pavimento marrone e top beige

Foto di una sala lavanderia minimalista di medie dimensioni con lavello da incasso, ante lisce, ante in legno scuro, top piastrellato, paraspruzzi bianco, paraspruzzi con piastrelle in ceramica, pareti grigie, pavimento in vinile, lavatrice e asciugatrice affiancate, pavimento grigio e top beige
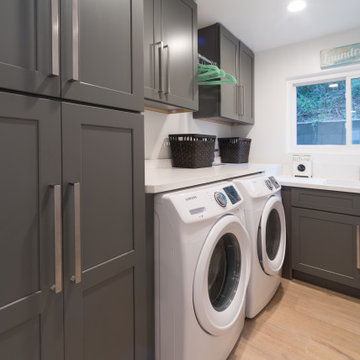
Del Mar Project. Full House Remodeling. Contemporary Kitchen, Living Room, Bathrooms, Hall, and Stairways. Vynil Floor Panels. Custom made concrete bathroom sink. Flat Panels Vanity with double under-mount sinks and quartz countertop. Flat-panel Glossy White Kitchen Cabinets flat panel with white quartz countertop and stainless steel kitchen appliances. Custom Made Stairways. Laundry room with grey shaker solid wood cabinets and white countertop quartz.
Remodeled by Europe Construction

We love to do work on homes like this one! Like many in the Baton Rouge area, this 70's ranch style was in need of an update. As you walked in through the front door you were greeted by a small quaint foyer, to the right sat a dedicated formal dining, which is now a keeping/breakfast area. To the left was a small closed off den, now a large open dining area. The kitchen was segregated from the main living space which was large but secluded. Now, all spaces interact seamlessly across one great room. The couple cherishes the freedom they have to travel between areas and host gatherings. What makes these homes so great is the potential they hold. They are often well built and constructed simply, which allows for large and impressive updates!

In the laundry room, Medallion Gold series Park Place door style with flat center panel finished in Chai Latte classic paint accented with Westerly 3 ¾” pulls in Satin Nickel. Giallo Traversella Granite was installed on the countertop. A Moen Arbor single handle faucet with pull down spray in Spot Resist Stainless. The sink is a Blanco Liven laundry sink finished in truffle. The flooring is Kraus Enstyle Culbres vinyl tile 12” x 24” in the color Blancos.
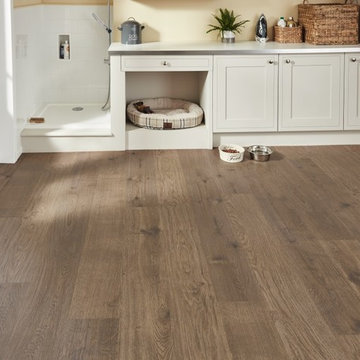
Also known as ‘White Walnut’ this mid tone board offers a lighter option to American Black Walnut, suiting a wider variety of interior styles. The mix of straight and flowery grain patterns make for an opulent design, injecting opulence and class to your home décor.
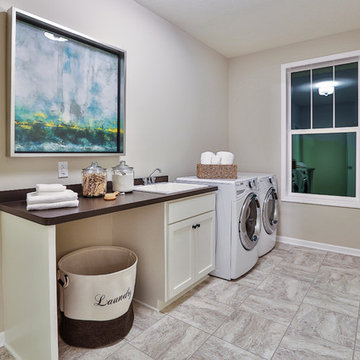
Immagine di una sala lavanderia contemporanea di medie dimensioni con lavello da incasso, ante con bugna sagomata, ante bianche, top in laminato, pareti grigie, pavimento in vinile e lavatrice e asciugatrice affiancate

Interiors | Bria Hammel Interiors
Builder | Copper Creek MN
Architect | David Charlez Designs
Photographer | Laura Rae Photography
Esempio di una grande sala lavanderia country con lavello da incasso, ante lisce, ante bianche, top in laminato, pavimento in vinile, lavatrice e asciugatrice a colonna e pareti grigie
Esempio di una grande sala lavanderia country con lavello da incasso, ante lisce, ante bianche, top in laminato, pavimento in vinile, lavatrice e asciugatrice a colonna e pareti grigie

This gorgeous beach condo sits on the banks of the Pacific ocean in Solana Beach, CA. The previous design was dark, heavy and out of scale for the square footage of the space. We removed an outdated bulit in, a column that was not supporting and all the detailed trim work. We replaced it with white kitchen cabinets, continuous vinyl plank flooring and clean lines throughout. The entry was created by pulling the lower portion of the bookcases out past the wall to create a foyer. The shelves are open to both sides so the immediate view of the ocean is not obstructed. New patio sliders now open in the center to continue the view. The shiplap ceiling was updated with a fresh coat of paint and smaller LED can lights. The bookcases are the inspiration color for the entire design. Sea glass green, the color of the ocean, is sprinkled throughout the home. The fireplace is now a sleek contemporary feel with a tile surround. The mantel is made from old barn wood. A very special slab of quartzite was used for the bookcase counter, dining room serving ledge and a shelf in the laundry room. The kitchen is now white and bright with glass tile that reflects the colors of the water. The hood and floating shelves have a weathered finish to reflect drift wood. The laundry room received a face lift starting with new moldings on the door, fresh paint, a rustic cabinet and a stone shelf. The guest bathroom has new white tile with a beachy mosaic design and a fresh coat of paint on the vanity. New hardware, sinks, faucets, mirrors and lights finish off the design. The master bathroom used to be open to the bedroom. We added a wall with a barn door for privacy. The shower has been opened up with a beautiful pebble tile water fall. The pebbles are repeated on the vanity with a natural edge finish. The vanity received a fresh paint job, new hardware, faucets, sinks, mirrors and lights. The guest bedroom has a custom double bunk with reading lamps for the kiddos. This space now reflects the community it is in, and we have brought the beach inside.
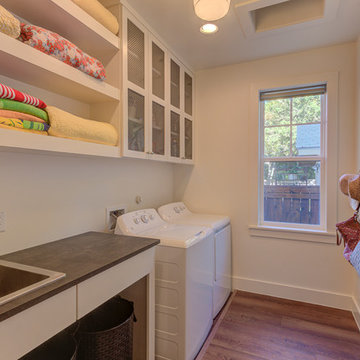
Esempio di una piccola sala lavanderia country con lavello da incasso, ante in stile shaker, ante bianche, top in laminato, pareti bianche, pavimento in vinile, lavatrice e asciugatrice affiancate, pavimento marrone e top nero
2.005 Foto di lavanderie con pavimento in vinile
9