646 Foto di lavanderie multiuso con pavimento in vinile
Filtra anche per:
Budget
Ordina per:Popolari oggi
1 - 20 di 646 foto
1 di 3
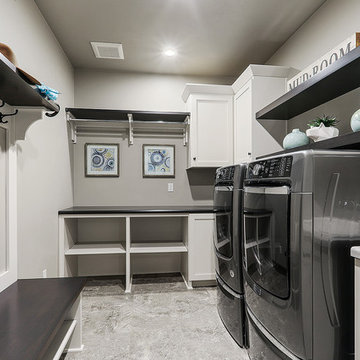
Foto di una grande lavanderia multiuso classica con ante bianche, pareti grigie, pavimento in vinile, lavatrice e asciugatrice affiancate, pavimento grigio e ante in stile shaker

Idee per una lavanderia multiuso minimalista di medie dimensioni con lavatoio, ante in stile shaker, ante bianche, pareti bianche, pavimento in vinile, lavatrice e asciugatrice affiancate e top nero

Laundry room Concept, modern farmhouse, with farmhouse sink, wood floors, grey cabinets, mini fridge in Powell
Esempio di una lavanderia multiuso country di medie dimensioni con lavello stile country, ante in stile shaker, ante grigie, top in quarzite, pareti beige, pavimento in vinile, lavatrice e asciugatrice affiancate, pavimento multicolore e top bianco
Esempio di una lavanderia multiuso country di medie dimensioni con lavello stile country, ante in stile shaker, ante grigie, top in quarzite, pareti beige, pavimento in vinile, lavatrice e asciugatrice affiancate, pavimento multicolore e top bianco

Kirsten Sessions Photography
Idee per una grande lavanderia multiuso stile americano con lavello sottopiano, ante in stile shaker, ante bianche, top in quarzo composito, pavimento in vinile, lavatrice e asciugatrice affiancate e pareti bianche
Idee per una grande lavanderia multiuso stile americano con lavello sottopiano, ante in stile shaker, ante bianche, top in quarzo composito, pavimento in vinile, lavatrice e asciugatrice affiancate e pareti bianche

Esempio di una piccola lavanderia multiuso boho chic con nessun'anta, ante bianche, pareti beige, pavimento in vinile, lavatrice e asciugatrice affiancate e pavimento beige

Ispirazione per una lavanderia multiuso chic di medie dimensioni con lavello sottopiano, ante con riquadro incassato, ante in legno bruno, top in quarzo composito, pavimento in vinile, lavatrice e asciugatrice affiancate, pavimento multicolore e pareti grigie

Washer and dryer were placed on a raised platform. The home has both natural hickory and navy cabinets, so the washer and dryer tie into the home's color scheme.

Immagine di una grande lavanderia multiuso classica con lavello sottopiano, ante lisce, ante bianche, top in quarzite, paraspruzzi bianco, paraspruzzi con piastrelle in ceramica, pareti grigie, pavimento in vinile, lavatrice e asciugatrice affiancate, pavimento grigio e top grigio

Full laundry room makeover! We took an unfinished basement utility room with uneven concrete floors and leveled and finished everything from head to toe! streamlined plumbing lines, gas, and ventilation behind walls and custom bulkheads to achieve a clean functional modern look.

Before & After Floor Plans
Foto di una piccola lavanderia multiuso chic con lavello sottopiano, ante con bugna sagomata, ante beige, top in quarzo composito, pareti beige, pavimento in vinile, lavatrice e asciugatrice a colonna, pavimento grigio e top bianco
Foto di una piccola lavanderia multiuso chic con lavello sottopiano, ante con bugna sagomata, ante beige, top in quarzo composito, pareti beige, pavimento in vinile, lavatrice e asciugatrice a colonna, pavimento grigio e top bianco
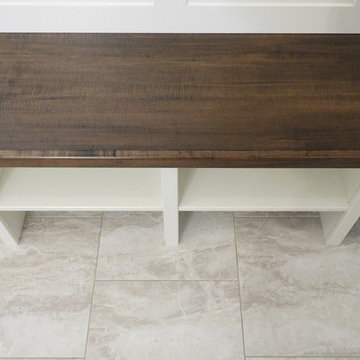
Immagine di una lavanderia multiuso country di medie dimensioni con ante in stile shaker, ante bianche, top in legno, pareti bianche, pavimento in vinile, pavimento beige e top marrone
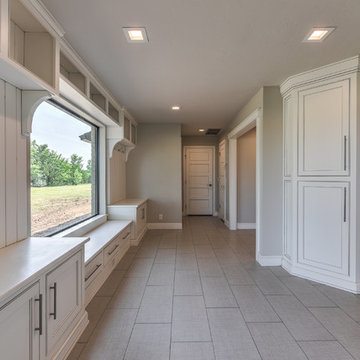
Reed Ewing
Immagine di una grande lavanderia multiuso country con ante in stile shaker, ante bianche, top in legno, pareti grigie, pavimento in vinile, pavimento grigio e lavatrice e asciugatrice affiancate
Immagine di una grande lavanderia multiuso country con ante in stile shaker, ante bianche, top in legno, pareti grigie, pavimento in vinile, pavimento grigio e lavatrice e asciugatrice affiancate

Idee per una lavanderia multiuso tradizionale di medie dimensioni con lavello da incasso, ante in stile shaker, ante grigie, top in granito, pareti blu, pavimento in vinile, lavatrice e asciugatrice affiancate e pavimento grigio
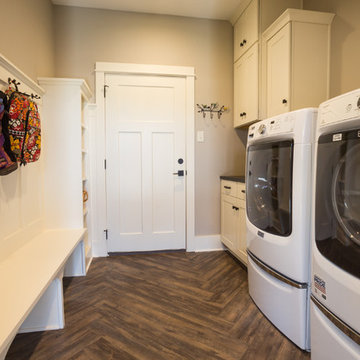
Jerod Foster
Idee per una lavanderia multiuso stile americano con ante lisce, ante bianche, top in granito, pareti grigie, pavimento in vinile e lavatrice e asciugatrice affiancate
Idee per una lavanderia multiuso stile americano con ante lisce, ante bianche, top in granito, pareti grigie, pavimento in vinile e lavatrice e asciugatrice affiancate

A vintage reclaimed oak look, Adura® Max "Sausalito" luxury vinyl plank flooring captures the seaside chic vibe of the California coastal city for which it is named. It features rich oak graining with saw marks and a rustic surface texture emphasizing the look of aged reclaimed wood. Available in 6" wide planks and 4 colors (Waterfront shown here).

This long thin utility has one end for cleaning and washing items including an enclosed washer and dryer and a butler sink. The other end boasts and bootroom beanch and hanging area for getting ready and returning from long walks with the dogs.

Foto di una lavanderia multiuso classica di medie dimensioni con lavello sottopiano, ante in stile shaker, top in marmo, pareti bianche, pavimento in vinile, lavatrice e asciugatrice affiancate, pavimento grigio, top grigio e ante grigie

Studioteka was asked to gut renovate a pair of apartments in two historic tenement buildings owned by a client as rental properties in the East Village. Though small in footprint at approximately 262 and 278 square feet, respectively, the units each boast well appointed kitchens complete with custom built shaker-style cabinetry and a full range of appliances including a dishwasher, 4 burner stove with oven, and a full height refrigerator with freezer, and bathrooms with stackable or combined washer/dryer units for busy downtown city dwellers. The shaker style cabinetry also has integrated finger pulls for the drawers and cabinet doors, and so requires no hardware. Our innovative client was a joy to work with, and numerous layouts and options were explored in arriving at the best possible use of the space. The angled wall in the smaller of the two units was a part of this collaborative process as it allowed us to be able to fit a stackable unit in the bathroom while ensuring that we also met ADA adaptable standards. New warm wooden flooring was installed in both units to complement the light, blond color of the cabinets which in turn contrast with the cooler stone countertop and gray wooden backsplash. The same wood for the backsplash is then used on the bathroom floor, where it provides a contrast with the simple, white subway tile, sleek silver hanging rods, and white plumbing fixtures.

Large working laundry room with built-in lockers, sink with dog bowls, laundry chute, built-in window seat (Ryan Hainey)
Immagine di una grande lavanderia multiuso chic con lavello sottopiano, ante bianche, top in granito, pareti verdi, pavimento in vinile, lavatrice e asciugatrice affiancate e ante in stile shaker
Immagine di una grande lavanderia multiuso chic con lavello sottopiano, ante bianche, top in granito, pareti verdi, pavimento in vinile, lavatrice e asciugatrice affiancate e ante in stile shaker
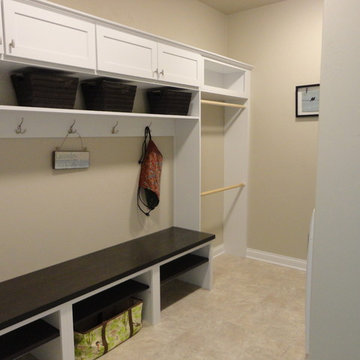
Hillcrest Builders welcomes you to our luxury ranch home – the Greystone.
Entering into this home you will immediately notice the spacious and inviting open concept. The nine foot ceilings, over sized windows and open layout makes this home feel grand.
The gourmet kitchen has crisp, white perimeter cabinets contrasting striking ebony island millwork. The adjacent butler’s pantry provides for ample cabinetry for your extra storage needs.
This home features a large dining room adjacent to the kitchen, living room, and a walk out basement. The 4 bedrooms are set up in a split version, with the private master suite containing a gorgeous luxury bathroom. The attached over sized three car garage offers ample storage for vehicles and other belongings.
Features:
2,631 Sq. Ft.
Welcoming front porch
Master suite with private bath and spacious walk in closet
Gourmet kitchen
Laundry room for garage
2 x 6 construction
Pella windows
Kohler fixtures
646 Foto di lavanderie multiuso con pavimento in vinile
1