704 Foto di lavanderie con pavimento in travertino
Filtra anche per:
Budget
Ordina per:Popolari oggi
201 - 220 di 704 foto
1 di 2
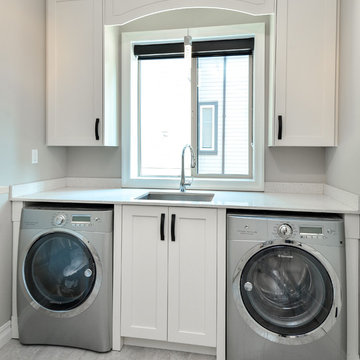
Custom-made white laundry room with shaker style maple cabinets. Washer and dryer are side by side. |
Atlas Custom Cabinets: |
Address: 14722 64th Avenue, Unit 6
Surrey, British Columbia V3S 1X7 Canada |
Office: (604) 594-1199 |
Website: http://www.atlascabinets.ca/
(Vancouver, B.C.)

French Country laundry room with all white louvered cabinetry, painted white brick wall, large black metal framed windows and back door, and beige travertine flooring.

The best of the past and present meet in this distinguished design. Custom craftsmanship and distinctive detailing give this lakefront residence its vintage flavor while an open and light-filled floor plan clearly mark it as contemporary. With its interesting shingled roof lines, abundant windows with decorative brackets and welcoming porch, the exterior takes in surrounding views while the interior meets and exceeds contemporary expectations of ease and comfort. The main level features almost 3,000 square feet of open living, from the charming entry with multiple window seats and built-in benches to the central 15 by 22-foot kitchen, 22 by 18-foot living room with fireplace and adjacent dining and a relaxing, almost 300-square-foot screened-in porch. Nearby is a private sitting room and a 14 by 15-foot master bedroom with built-ins and a spa-style double-sink bath with a beautiful barrel-vaulted ceiling. The main level also includes a work room and first floor laundry, while the 2,165-square-foot second level includes three bedroom suites, a loft and a separate 966-square-foot guest quarters with private living area, kitchen and bedroom. Rounding out the offerings is the 1,960-square-foot lower level, where you can rest and recuperate in the sauna after a workout in your nearby exercise room. Also featured is a 21 by 18-family room, a 14 by 17-square-foot home theater, and an 11 by 12-foot guest bedroom suite.
Photography: Ashley Avila Photography & Fulview Builder: J. Peterson Homes Interior Design: Vision Interiors by Visbeen
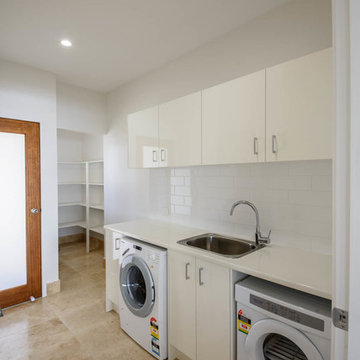
Neil Sullivan
Foto di una sala lavanderia contemporanea di medie dimensioni con lavello a vasca singola, ante lisce, ante bianche, pareti bianche, pavimento in travertino e lavatrice e asciugatrice affiancate
Foto di una sala lavanderia contemporanea di medie dimensioni con lavello a vasca singola, ante lisce, ante bianche, pareti bianche, pavimento in travertino e lavatrice e asciugatrice affiancate
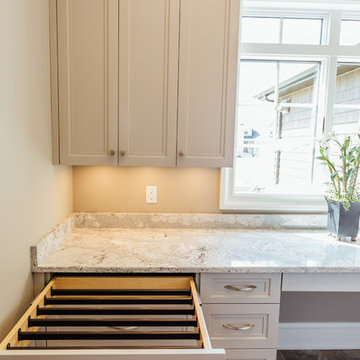
Kelsey Gene Photography
Esempio di una grande sala lavanderia tradizionale con ante con riquadro incassato, ante beige, top in superficie solida, pareti beige, pavimento in travertino e lavatrice e asciugatrice affiancate
Esempio di una grande sala lavanderia tradizionale con ante con riquadro incassato, ante beige, top in superficie solida, pareti beige, pavimento in travertino e lavatrice e asciugatrice affiancate
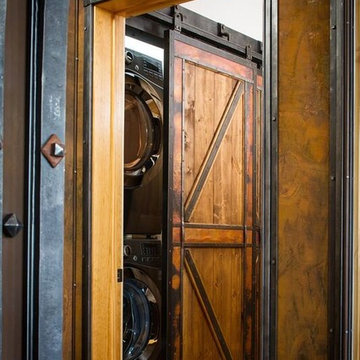
We were able to keep the traditional roots of this cabin while also offering it a major update. By accentuating its untraditional floor plan with a mix of modern furnishings, we increased the home's functionality and created an exciting but trendy aesthetic. A back-to-back sofa arrangement used the space better, and custom wool rugs are durable and beautiful. It’s a traditional design that looks decades younger.
Home located in Star Valley Ranch, Wyoming. Designed by Tawna Allred Interiors, who also services Alpine, Auburn, Bedford, Etna, Freedom, Freedom, Grover, Thayne, Turnerville, Swan Valley, and Jackson Hole, Wyoming.
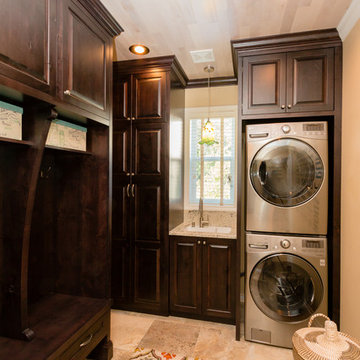
Modern Design Cabinetry
Esempio di una piccola lavanderia multiuso classica con lavello sottopiano, ante con bugna sagomata, ante in legno bruno, top in granito, pareti beige, pavimento in travertino e lavatrice e asciugatrice a colonna
Esempio di una piccola lavanderia multiuso classica con lavello sottopiano, ante con bugna sagomata, ante in legno bruno, top in granito, pareti beige, pavimento in travertino e lavatrice e asciugatrice a colonna
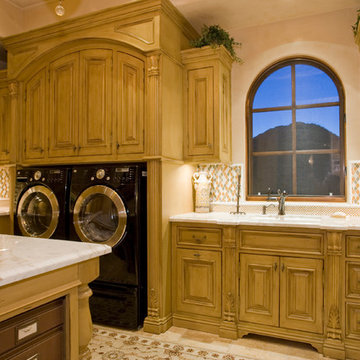
Inspiring interiors with recessed lighting by Fratantoni Interior Designers.
Follow us on Twitter, Instagram, Pinterest and Facebook for more inspiring photos and home decor ideas!!
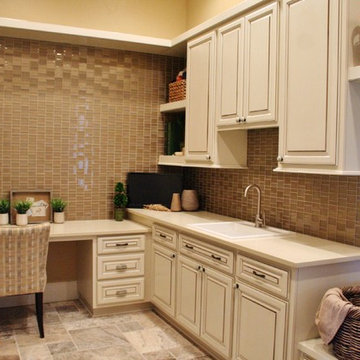
2013 Award Winner
Foto di una lavanderia multiuso chic con lavello da incasso, ante con bugna sagomata, ante bianche, top in quarzite, pareti beige, pavimento in travertino, lavatrice e asciugatrice a colonna, pavimento beige e top beige
Foto di una lavanderia multiuso chic con lavello da incasso, ante con bugna sagomata, ante bianche, top in quarzite, pareti beige, pavimento in travertino, lavatrice e asciugatrice a colonna, pavimento beige e top beige
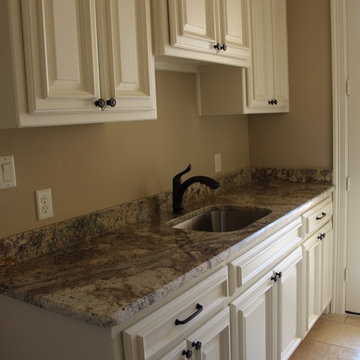
Foto di una lavanderia mediterranea di medie dimensioni con lavello a vasca singola, ante con bugna sagomata, ante bianche, top in granito, pareti beige, pavimento in travertino e lavatrice e asciugatrice affiancate

Pairing their love of Mid-Century Modern design and collecting with the enjoyment they get out of entertaining at home, this client’s kitchen remodel in Linda Vista hit all the right notes.
Set atop a hillside with sweeping views of the city below, the first priority in this remodel was to open up the kitchen space to take full advantage of the view and create a seamless transition between the kitchen, dining room, and outdoor living space. A primary wall was removed and a custom peninsula/bar area was created to house the client’s extensive collection of glassware and bar essentials on a sleek shelving unit suspended from the ceiling and wrapped around the base of the peninsula.
Light wood cabinetry with a retro feel was selected and provided the perfect complement to the unique backsplash which extended the entire length of the kitchen, arranged to create a distinct ombre effect that concentrated behind the Wolf range.
Subtle brass fixtures and pulls completed the look while panels on the built in refrigerator created a consistent flow to the cabinetry.
Additionally, a frosted glass sliding door off of the kitchen disguises a dedicated laundry room full of custom finishes. Raised built-in cabinetry houses the washer and dryer to put everything at eye level, while custom sliding shelves that can be hidden when not in use lessen the need for bending and lifting heavy loads of laundry. Other features include built-in laundry sorter and extensive storage.
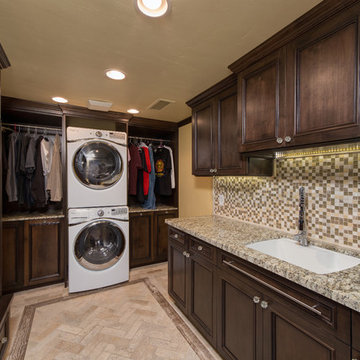
Ryan Wilson Phtography
Foto di una grande lavanderia multiuso classica con lavello sottopiano, ante con riquadro incassato, ante in legno bruno, top in granito, pareti beige, pavimento in travertino e lavatrice e asciugatrice a colonna
Foto di una grande lavanderia multiuso classica con lavello sottopiano, ante con riquadro incassato, ante in legno bruno, top in granito, pareti beige, pavimento in travertino e lavatrice e asciugatrice a colonna
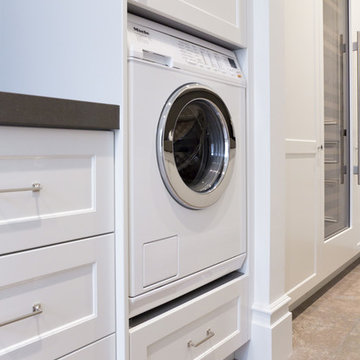
Miele Dryer raised and built into joinery
Esempio di una grande lavanderia multiuso classica con lavello sottopiano, ante in stile shaker, ante bianche, top in quarzo composito, pareti bianche, pavimento in travertino e lavatrice e asciugatrice a colonna
Esempio di una grande lavanderia multiuso classica con lavello sottopiano, ante in stile shaker, ante bianche, top in quarzo composito, pareti bianche, pavimento in travertino e lavatrice e asciugatrice a colonna
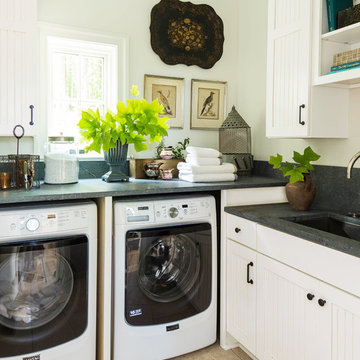
Esempio di una sala lavanderia chic di medie dimensioni con lavello sottopiano, ante con riquadro incassato, ante bianche, top in granito, pareti beige, pavimento in travertino, lavatrice e asciugatrice affiancate, pavimento beige e top grigio

After going through the tragedy of losing their home to a fire, Cherie Miller of CDH Designs and her family were having a difficult time finding a home they liked on a large enough lot. They found a builder that would work with their needs and incredibly small budget, even allowing them to do much of the work themselves. Cherie not only designed the entire home from the ground up, but she and her husband also acted as Project Managers. They custom designed everything from the layout of the interior - including the laundry room, kitchen and bathrooms; to the exterior. There's nothing in this home that wasn't specified by them.
CDH Designs
15 East 4th St
Emporium, PA 15834
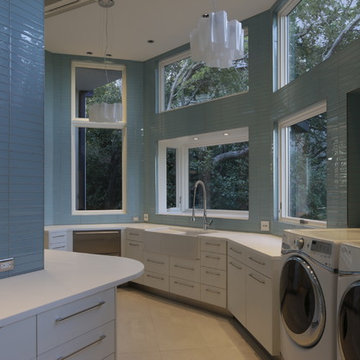
Esempio di una grande sala lavanderia con lavello stile country, ante lisce, ante bianche, top in superficie solida, pareti blu, pavimento in travertino e lavatrice e asciugatrice affiancate
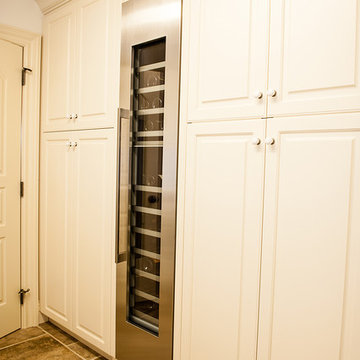
Foto di una lavanderia multiuso classica di medie dimensioni con lavello a vasca singola, ante con bugna sagomata, ante bianche, pareti bianche, pavimento in travertino, lavatrice e asciugatrice affiancate e pavimento beige
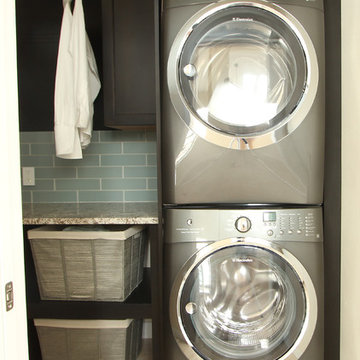
Immagine di una piccola lavanderia multiuso chic con ante con riquadro incassato, ante in legno bruno, top in granito, pareti beige, pavimento in travertino, lavatrice e asciugatrice affiancate, pavimento beige e top beige
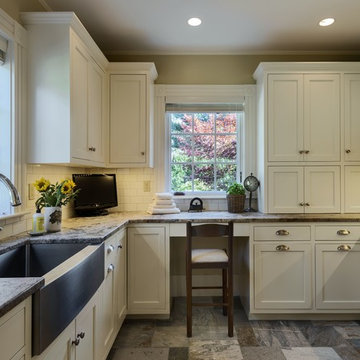
This traditional-style laundry room uses cool neutral colors in the walls and floor to promote a clean, simple aesthetic. The cabinets are white, Shaker-style recessed panel doors with stainless steel cup drawer pulls and cabinet knobs. They provide a traditional contrast to the industrial stainless steel Farmhouse sink.
704 Foto di lavanderie con pavimento in travertino
11
