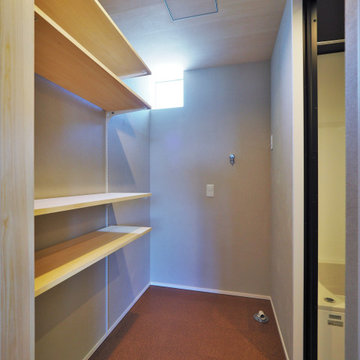91 Foto di lavanderie con pavimento in sughero
Filtra anche per:
Budget
Ordina per:Popolari oggi
61 - 80 di 91 foto
1 di 2
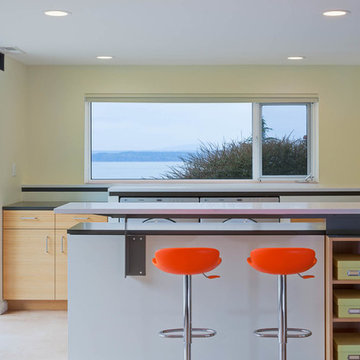
Sozinho Photography
Esempio di una lavanderia multiuso minimal con lavello da incasso, ante lisce, ante in legno scuro, top in quarzo composito, pareti beige, pavimento in sughero e lavatrice e asciugatrice affiancate
Esempio di una lavanderia multiuso minimal con lavello da incasso, ante lisce, ante in legno scuro, top in quarzo composito, pareti beige, pavimento in sughero e lavatrice e asciugatrice affiancate
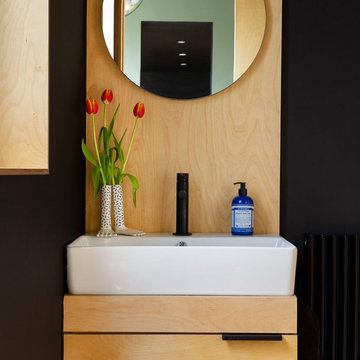
A compact WC and utility space with stacked machines.
Foto di una piccola lavanderia multiuso contemporanea con pavimento in sughero, lavatrice e asciugatrice a colonna e pareti in legno
Foto di una piccola lavanderia multiuso contemporanea con pavimento in sughero, lavatrice e asciugatrice a colonna e pareti in legno
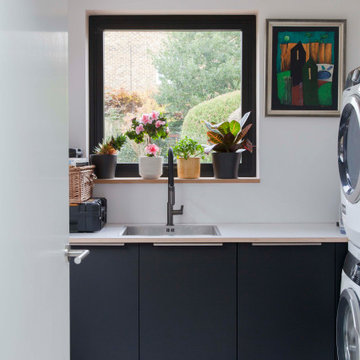
utility room with square window
Foto di una lavanderia contemporanea di medie dimensioni con lavello integrato, ante lisce, pareti bianche, pavimento in sughero, pavimento bianco e top bianco
Foto di una lavanderia contemporanea di medie dimensioni con lavello integrato, ante lisce, pareti bianche, pavimento in sughero, pavimento bianco e top bianco
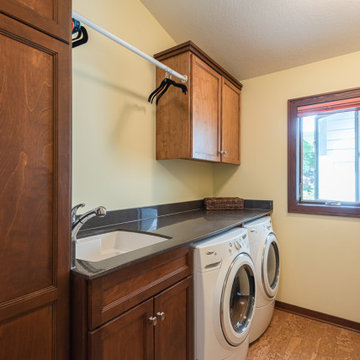
Ispirazione per una lavanderia di medie dimensioni con lavello sottopiano, ante lisce, ante marroni, top in quarzo composito, pareti beige, pavimento in sughero, lavatrice e asciugatrice affiancate, pavimento marrone e top nero
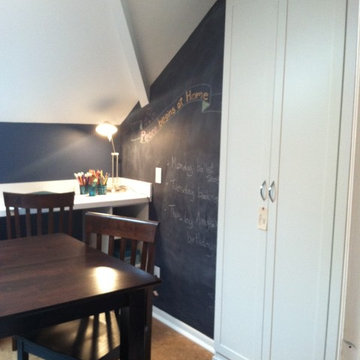
Laundry Room done by Organized Design in the 2014 Charlottesville Design House. Collaboration with Peggy Woodall of The Closet Factory. Paint color: Benjamin Moore's Van Deusen Blue, Cork flooring was installed, cabinetry installed by Closet Factory, new Kohler Sink & Faucet and Bosch washer & dryer. New lighting & hardware were installed, a cedar storage closet, and a chalkboard paint wall added. Designed for multiple functions: laundry, storage, and work space for kids or adults.
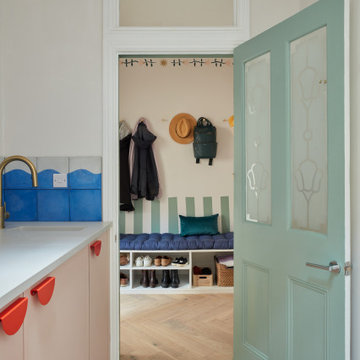
playful utility room, with pink cabinets and bright red handles looking through to the hall coats storage
Esempio di una piccola lavanderia bohémian con lavello a vasca singola, ante lisce, top in quarzo composito, paraspruzzi blu, pareti bianche, pavimento in sughero, lavasciuga e top grigio
Esempio di una piccola lavanderia bohémian con lavello a vasca singola, ante lisce, top in quarzo composito, paraspruzzi blu, pareti bianche, pavimento in sughero, lavasciuga e top grigio
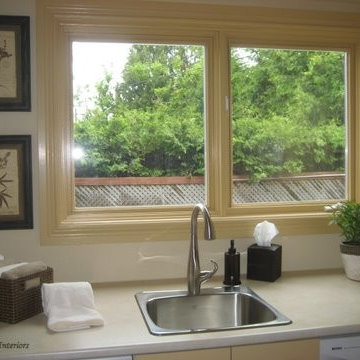
The space was essentially a mud room at the home’s back entry which over the years had been converted to a laundry area and small powder room.
A recent renovation of the adjacent kitchen dictated that the flooring for this area would be the same cork, and as the powder room could be seen from the kitchen and dining area, it was important that the colour scheme flow cohesively from the family area. Counter space was maximized by placing the work surface in front of the window on the widest wall (82“) and increasing the counter depth to 30”. Shelving in the alcove, wall cabinet and under sink cabinet provides accessible hidden storage.
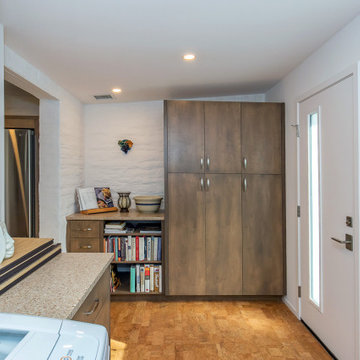
The Laundry/Pantry/Mudroom provides easy access to the exterior from the adjacent Kitchen.
Ispirazione per una lavanderia multiuso di medie dimensioni con ante lisce, ante in legno scuro, top in quarzo composito, pareti bianche, pavimento in sughero e lavatrice e asciugatrice affiancate
Ispirazione per una lavanderia multiuso di medie dimensioni con ante lisce, ante in legno scuro, top in quarzo composito, pareti bianche, pavimento in sughero e lavatrice e asciugatrice affiancate
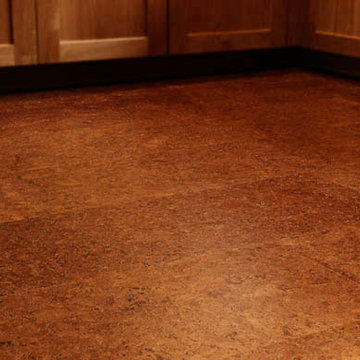
Cork is a great option for Green Friendly families. Affordable & beautiful!!! This can be used in most spaces of a Home.
Esempio di una sala lavanderia stile americano di medie dimensioni con ante con riquadro incassato, ante in legno scuro e pavimento in sughero
Esempio di una sala lavanderia stile americano di medie dimensioni con ante con riquadro incassato, ante in legno scuro e pavimento in sughero
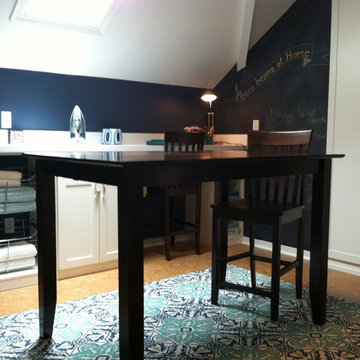
Laundry Room done by Organized Design in the 2014 Charlottesville Design House. Collaboration with Peggy Woodall of The Closet Factory. Paint color: Benjamin Moore's Van Deusen Blue, Cork flooring was installed, cabinetry installed by Closet Factory, new Kohler Sink & Faucet and Bosch washer & dryer. New lighting & hardware were installed, a cedar storage closet, and a chalkboard paint wall added. Designed for multiple functions: laundry, storage, and work space for kids or adults.

This utility room (and WC) was created in a previously dead space. It included a new back door to the garden and lots of storage as well as more work surface and also a second sink. We continued the floor through. Glazed doors to the front and back of the house meant we could get light from all areas and access to all areas of the home.

This utility room (and WC) was created in a previously dead space. It included a new back door to the garden and lots of storage as well as more work surface and also a second sink. We continued the floor through. Glazed doors to the front and back of the house meant we could get light from all areas and access to all areas of the home.
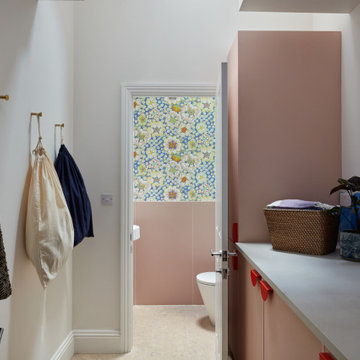
playful utility room, with pink cabinets and bright red handles
Idee per una piccola lavanderia bohémian con lavello a vasca singola, ante lisce, top in quarzo composito, paraspruzzi blu, pareti bianche, pavimento in sughero, lavasciuga e top grigio
Idee per una piccola lavanderia bohémian con lavello a vasca singola, ante lisce, top in quarzo composito, paraspruzzi blu, pareti bianche, pavimento in sughero, lavasciuga e top grigio

Christina Wedge Photography
Immagine di una sala lavanderia chic con lavello stile country, ante in stile shaker, ante bianche, lavatrice e asciugatrice affiancate, pavimento in sughero e top nero
Immagine di una sala lavanderia chic con lavello stile country, ante in stile shaker, ante bianche, lavatrice e asciugatrice affiancate, pavimento in sughero e top nero
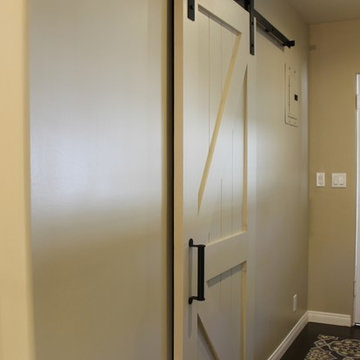
The laundry room is a narrow space that needs utility storage as well as a pantry. New full height cabinets are to the left of the new washer and dryer, and a new base and wall cabinet are on the right. The opposite wall contained the original utility closet. This was modified with new shelves and drawers to provide pantry storage. The original swinging door was replaced with a custom sliding barn door. New sun shades on the window and back door completes the new look.
JRY & Co.
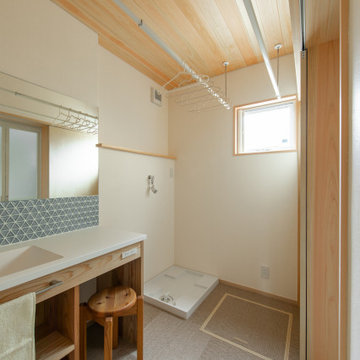
Esempio di una lavanderia con pareti beige, pavimento in sughero, pavimento marrone, top bianco e soffitto in legno
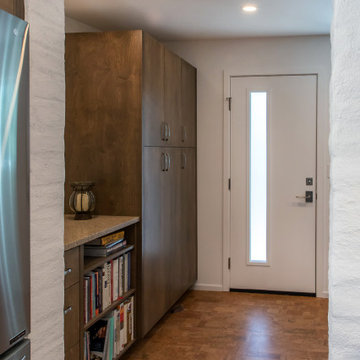
Located just off the Kitchen, the Laundry/Pantry/Mudroom is a continuation of the Kitchen design.
Immagine di una lavanderia multiuso di medie dimensioni con ante lisce, ante in legno scuro, top in quarzo composito, pareti bianche, pavimento in sughero, lavatrice e asciugatrice affiancate e top beige
Immagine di una lavanderia multiuso di medie dimensioni con ante lisce, ante in legno scuro, top in quarzo composito, pareti bianche, pavimento in sughero, lavatrice e asciugatrice affiancate e top beige
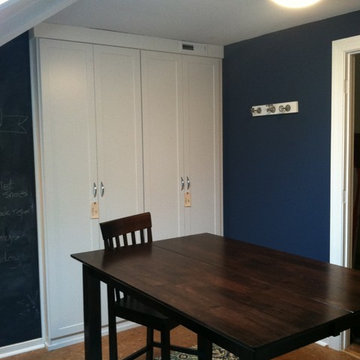
Laundry Room done by Organized Design in the 2014 Charlottesville Design House. Collaboration with Peggy Woodall of The Closet Factory. Paint color: Benjamin Moore's Van Deusen Blue, Cork flooring was installed, cabinetry installed by Closet Factory, new Kohler Sink & Faucet and Bosch washer & dryer. New lighting & hardware were installed, a cedar storage closet, and a chalkboard paint wall added. Designed for multiple functions: laundry, storage, and work space for kids or adults.
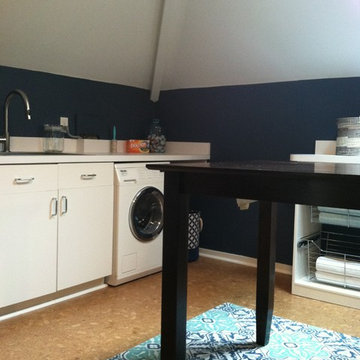
Laundry Room done by Organized Design in the 2014 Charlottesville Design House. Collaboration with Peggy Woodall of The Closet Factory. Paint color: Benjamin Moore's Van Deusen Blue, Cork flooring was installed, cabinetry installed by Closet Factory, new Kohler Sink & Faucet and Bosch washer & dryer. New lighting & hardware were installed, a cedar storage closet, and a chalkboard paint wall added. Designed for multiple functions: laundry, storage, and work space for kids or adults.
91 Foto di lavanderie con pavimento in sughero
4
