19 Foto di lavanderie con pareti beige e pavimento in sughero
Filtra anche per:
Budget
Ordina per:Popolari oggi
1 - 19 di 19 foto
1 di 3
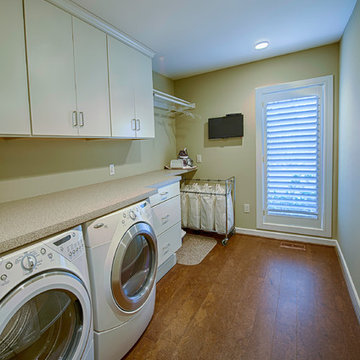
Robert J. Laramie Photography
Immagine di una lavanderia classica con ante lisce, ante bianche, pareti beige, pavimento in sughero e lavatrice e asciugatrice affiancate
Immagine di una lavanderia classica con ante lisce, ante bianche, pareti beige, pavimento in sughero e lavatrice e asciugatrice affiancate

Dale Lang NW Architectural Photography
Esempio di una piccola sala lavanderia american style con ante in stile shaker, ante in legno chiaro, pavimento in sughero, lavatrice e asciugatrice a colonna, top in quarzo composito, pavimento marrone, pareti beige e top bianco
Esempio di una piccola sala lavanderia american style con ante in stile shaker, ante in legno chiaro, pavimento in sughero, lavatrice e asciugatrice a colonna, top in quarzo composito, pavimento marrone, pareti beige e top bianco

The laundry room between the kitchen and powder room received new cabinets, washer and dryer, cork flooring, as well as the new lighting.
JRY & Co.
Esempio di una sala lavanderia tradizionale di medie dimensioni con ante con bugna sagomata, ante bianche, top in quarzo composito, paraspruzzi bianco, paraspruzzi con piastrelle in ceramica, pavimento in sughero, pavimento bianco, pareti beige e lavatrice e asciugatrice affiancate
Esempio di una sala lavanderia tradizionale di medie dimensioni con ante con bugna sagomata, ante bianche, top in quarzo composito, paraspruzzi bianco, paraspruzzi con piastrelle in ceramica, pavimento in sughero, pavimento bianco, pareti beige e lavatrice e asciugatrice affiancate
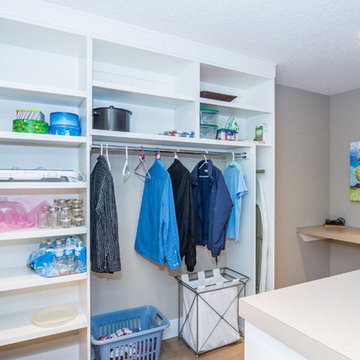
Esempio di una grande lavanderia multiuso con lavatoio, ante in stile shaker, ante bianche, top in laminato, pareti beige, pavimento in sughero e lavatrice e asciugatrice affiancate
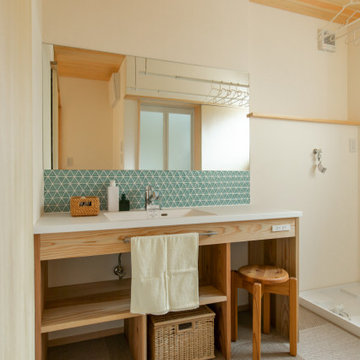
Foto di una lavanderia con pareti beige, pavimento in sughero, pavimento marrone, top bianco e soffitto in legno
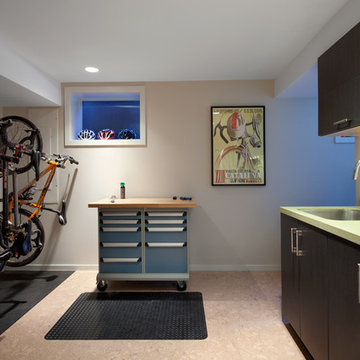
Utility meets mobility. Storage and function both required, both met.
Ema Peter Photography
Immagine di una lavanderia minimal con lavello sottopiano, ante lisce, ante in legno bruno, pareti beige, pavimento in sughero e lavatrice e asciugatrice a colonna
Immagine di una lavanderia minimal con lavello sottopiano, ante lisce, ante in legno bruno, pareti beige, pavimento in sughero e lavatrice e asciugatrice a colonna
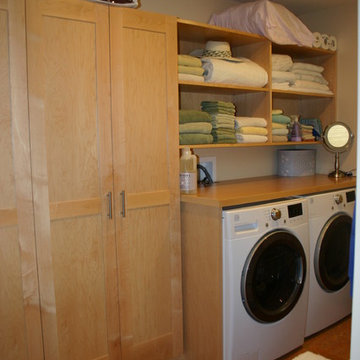
Vermont maple laundry room
Esempio di una sala lavanderia contemporanea con lavello a vasca singola, ante in stile shaker, ante in legno chiaro, top in legno, pareti beige, pavimento in sughero e lavatrice e asciugatrice affiancate
Esempio di una sala lavanderia contemporanea con lavello a vasca singola, ante in stile shaker, ante in legno chiaro, top in legno, pareti beige, pavimento in sughero e lavatrice e asciugatrice affiancate
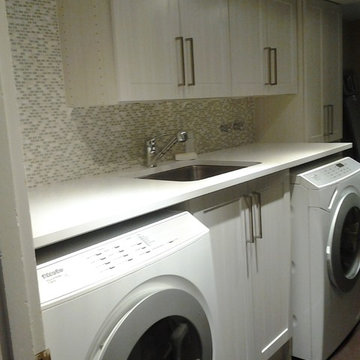
Foto di una sala lavanderia tradizionale di medie dimensioni con ante in stile shaker, ante beige, top in quarzo composito, lavatrice e asciugatrice affiancate, lavello sottopiano, pareti beige e pavimento in sughero
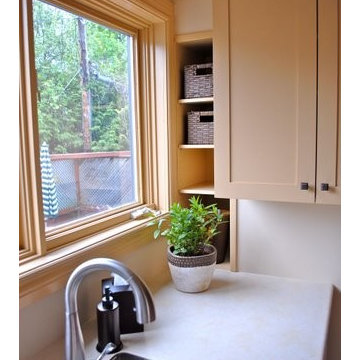
Shelving in the alcove, wall cabinet and under sink cabinet provides accessible hidden storage.
Idee per una piccola sala lavanderia chic con lavello da incasso, ante in stile shaker, ante beige, top in laminato, pareti beige, pavimento in sughero e lavatrice e asciugatrice affiancate
Idee per una piccola sala lavanderia chic con lavello da incasso, ante in stile shaker, ante beige, top in laminato, pareti beige, pavimento in sughero e lavatrice e asciugatrice affiancate
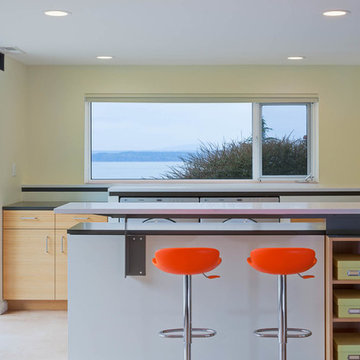
Sozinho Photography
Esempio di una lavanderia multiuso minimal con lavello da incasso, ante lisce, ante in legno scuro, top in quarzo composito, pareti beige, pavimento in sughero e lavatrice e asciugatrice affiancate
Esempio di una lavanderia multiuso minimal con lavello da incasso, ante lisce, ante in legno scuro, top in quarzo composito, pareti beige, pavimento in sughero e lavatrice e asciugatrice affiancate
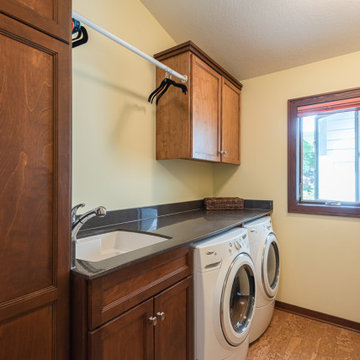
Ispirazione per una lavanderia di medie dimensioni con lavello sottopiano, ante lisce, ante marroni, top in quarzo composito, pareti beige, pavimento in sughero, lavatrice e asciugatrice affiancate, pavimento marrone e top nero
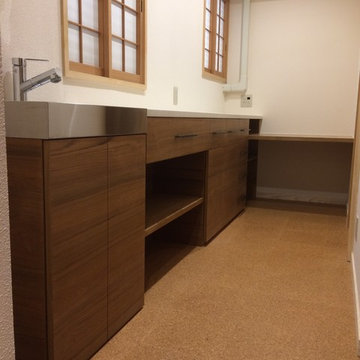
サニタリーから続くランドリースペースはワークデスクと一体型の作業キャビネットを
Foto di una grande sala lavanderia moderna con ante in legno bruno, top in laminato, pareti beige, pavimento in sughero, lavatrice e asciugatrice nascoste, pavimento arancione e lavello stile country
Foto di una grande sala lavanderia moderna con ante in legno bruno, top in laminato, pareti beige, pavimento in sughero, lavatrice e asciugatrice nascoste, pavimento arancione e lavello stile country
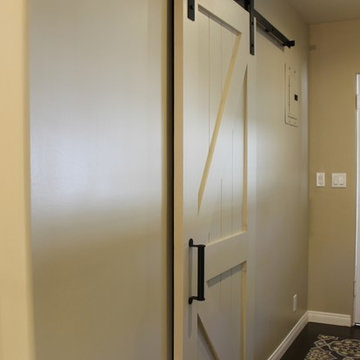
The laundry room is a narrow space that needs utility storage as well as a pantry. New full height cabinets are to the left of the new washer and dryer, and a new base and wall cabinet are on the right. The opposite wall contained the original utility closet. This was modified with new shelves and drawers to provide pantry storage. The original swinging door was replaced with a custom sliding barn door. New sun shades on the window and back door completes the new look.
JRY & Co.
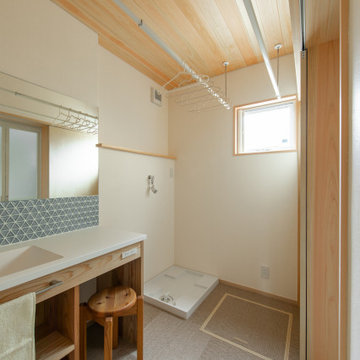
Esempio di una lavanderia con pareti beige, pavimento in sughero, pavimento marrone, top bianco e soffitto in legno
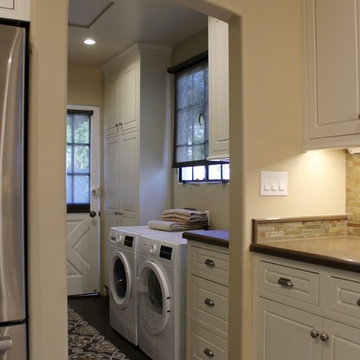
The laundry room is a narrow space that needs utility storage as well as a pantry. New full height cabinets are to the left of the new washer and dryer, and a new base and wall cabinet are on the right. The opposite wall contained the original utility closet. This was modified with new shelves and drawers to provide pantry storage. The original swinging door was replaced with a custom sliding barn door. New sun shades on the window and back door completes the new look.
JRY & Co.
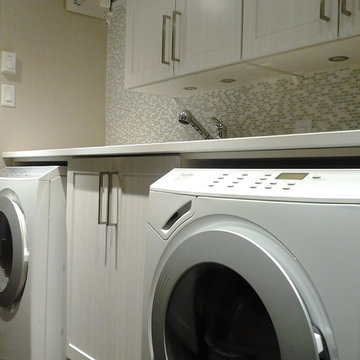
Ispirazione per una sala lavanderia classica di medie dimensioni con ante in stile shaker, ante beige, top in quarzo composito, lavatrice e asciugatrice affiancate, lavello sottopiano, pareti beige e pavimento in sughero
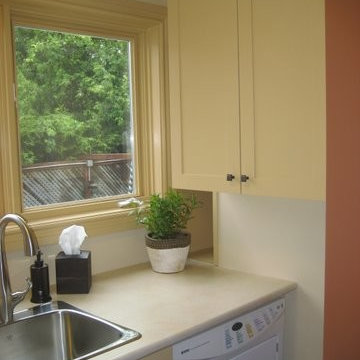
Counter space was maximized by placing the work surface in front of the window on the widest wall (82“) and increasing the counter depth to 30”. Shelving in the alcove, wall cabinet and under sink cabinet provides accessible hidden storage.
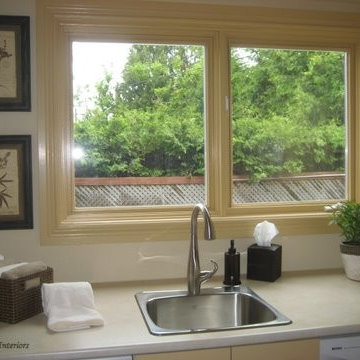
The space was essentially a mud room at the home’s back entry which over the years had been converted to a laundry area and small powder room.
A recent renovation of the adjacent kitchen dictated that the flooring for this area would be the same cork, and as the powder room could be seen from the kitchen and dining area, it was important that the colour scheme flow cohesively from the family area. Counter space was maximized by placing the work surface in front of the window on the widest wall (82“) and increasing the counter depth to 30”. Shelving in the alcove, wall cabinet and under sink cabinet provides accessible hidden storage.
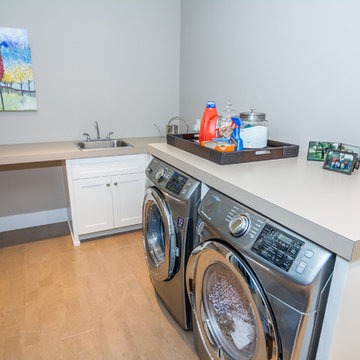
Idee per una grande lavanderia multiuso con lavatoio, ante in stile shaker, ante bianche, top in laminato, pareti beige, pavimento in sughero e lavatrice e asciugatrice affiancate
19 Foto di lavanderie con pareti beige e pavimento in sughero
1